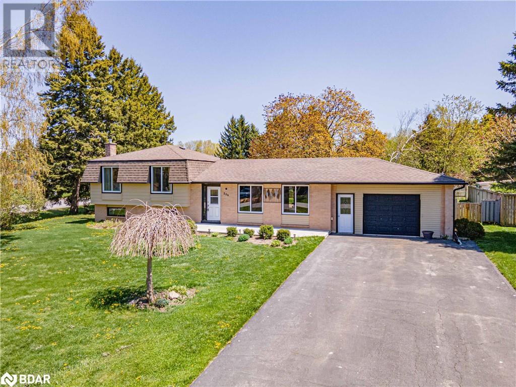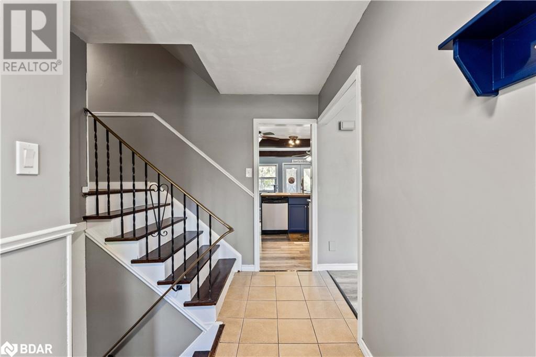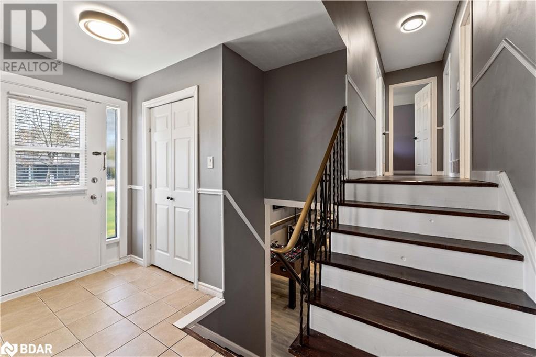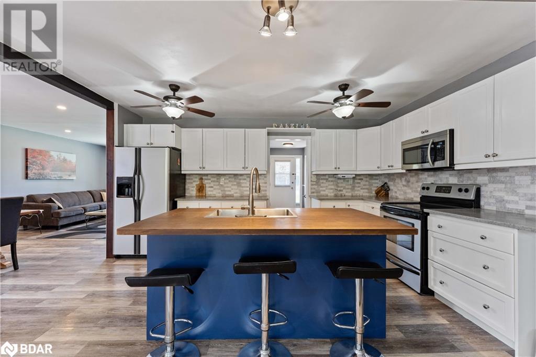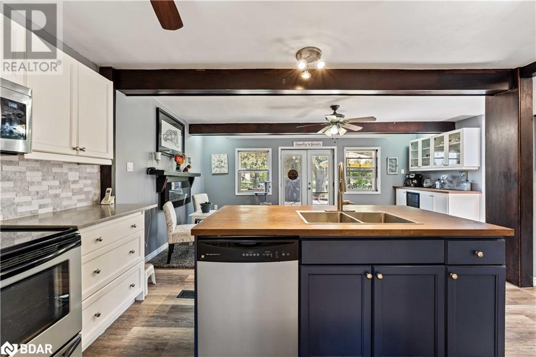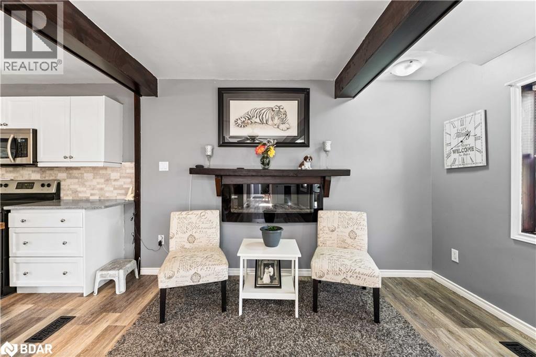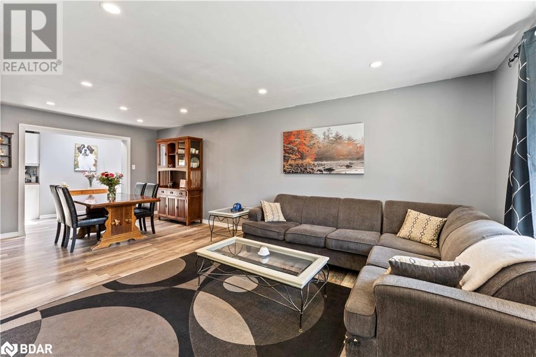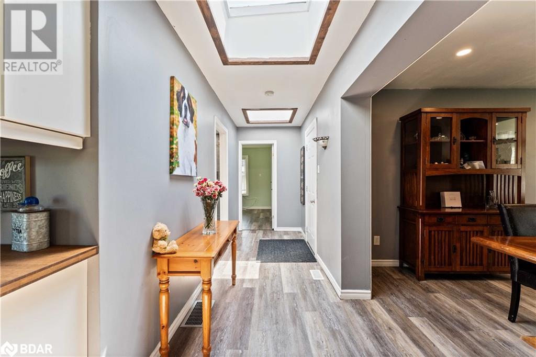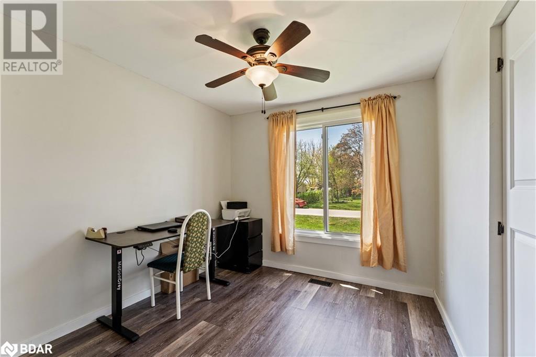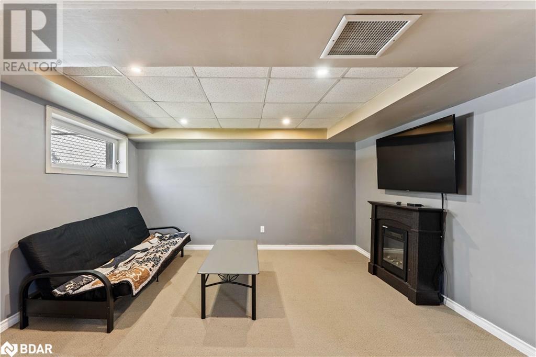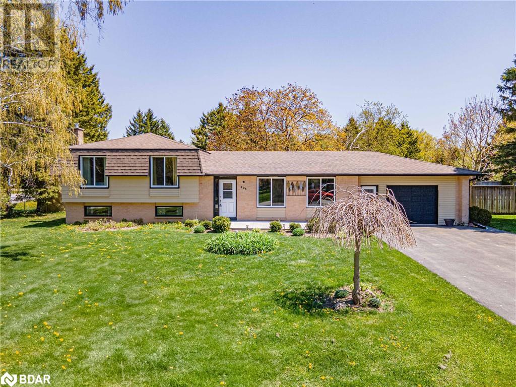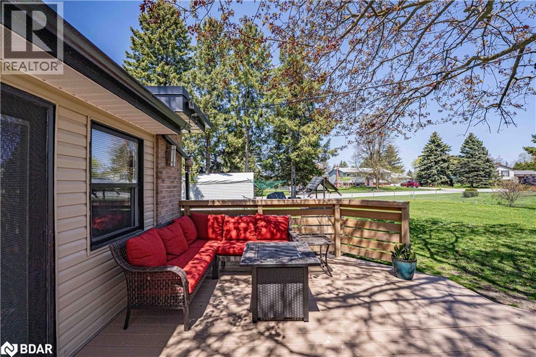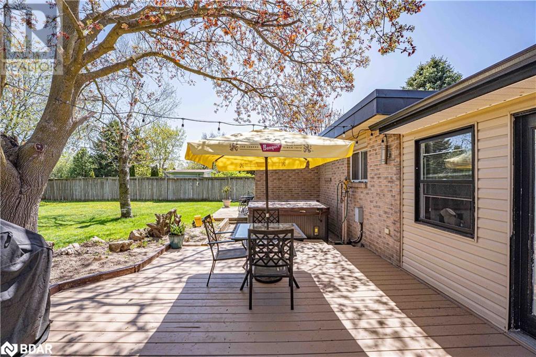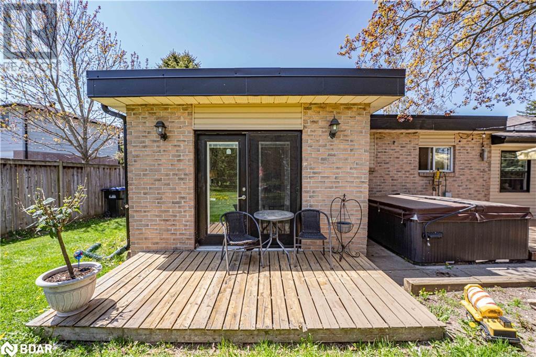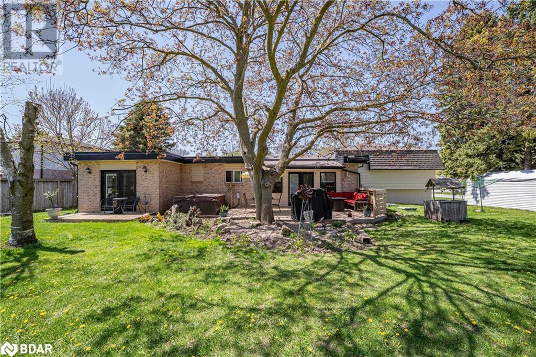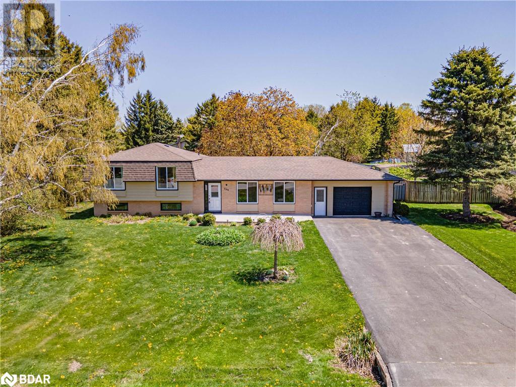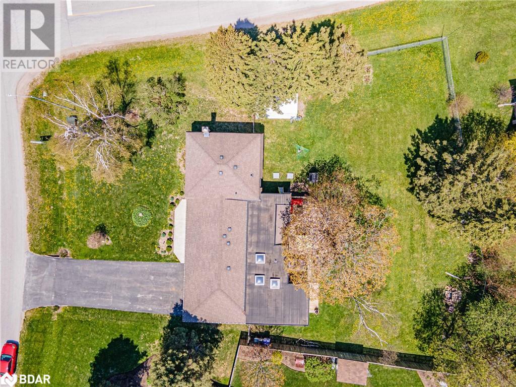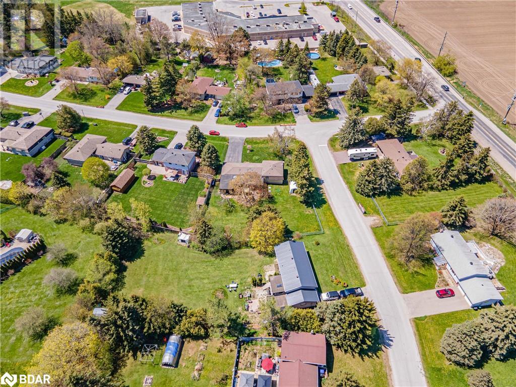4 卧室
2 浴室
2487 sqft
None
风热取暖
Landscaped
$949,000
Welcome To 204 Camilla Crescent In The Highly Desired Community Of Thornton. Situated On A Large Corner Lot, This Residence Has Been Cherished By Its Owners For Nearly Two Decades. Upon Entering, You Are Greeted By An Abundance Of Natural Light Streaming Through Expansive Windows And Skylights, Enhancing The Welcoming Ambiance Of The Home. This Residence Boasts A Versatile Floor Plan, Featuring Four Well-Appointed Bedrooms And The Option To Transform An Additional Room Into A Fifth Bedroom, Perfect For Accommodating Growing Families Or Those Desiring Ample Space. Significant Recent Upgrades Include A New Roof, Modernized Windows, And Updated Flooring, Providing A Move-In-Ready Home With Added Peace Of Mind. The Living Areas, Bright And Spacious, Are Ideal For Daily Living And Hosting Guests. The Outdoor Area Complements The Interior With A Large Back Deck Designed For Serene Evenings And Entertaining Friends And Neighbours. Whether It's A Family Barbecue, Quiet Reading Time, Or A Night Under The Stars, The Backyard Serves As Your Private Oasis. With Its Proximity To Highway 400, Commuting Is Effortless, Positioning This Home As An Excellent Choice For Those Working In The City But Seeking The Tranquility Of Rural Life. A Short 7-Minute Drive Connects You To Barrie, Offering Restaurants, Shopping, And Entertainment Options, Striking A Perfect Balance Between Peaceful And Practical. This Community Boasts Its Own Waterpark For Kids, An Outdoor Arena For Year-Round Use, A Fenced Dog Park, Library, Walking Trails, Snowmobile Trails, And One Of The Best Ice Cream Shops In Ontario. Schedule Your Showing Today And Come See Why Thornton And This Home Are So Special. Furnace was replaced in 2024, Roof was redone in 2023. (id:43681)
房源概要
|
MLS® Number
|
40717093 |
|
房源类型
|
民宅 |
|
附近的便利设施
|
近高尔夫球场, 公园, 礼拜场所, 游乐场 |
|
社区特征
|
School Bus |
|
设备类型
|
热水器 |
|
特征
|
Country Residential, Sump Pump |
|
总车位
|
7 |
|
租赁设备类型
|
热水器 |
详 情
|
浴室
|
2 |
|
地上卧房
|
4 |
|
总卧房
|
4 |
|
家电类
|
洗碗机, 烘干机, 冰箱, 炉子, 洗衣机, 窗帘, Hot Tub |
|
地下室进展
|
已装修 |
|
地下室类型
|
全完工 |
|
施工种类
|
独立屋 |
|
空调
|
没有 |
|
外墙
|
铝壁板, 砖 |
|
供暖方式
|
天然气 |
|
供暖类型
|
压力热风 |
|
内部尺寸
|
2487 Sqft |
|
类型
|
独立屋 |
|
设备间
|
市政供水 |
车 位
土地
|
入口类型
|
Road Access, Highway Access |
|
英亩数
|
无 |
|
土地便利设施
|
近高尔夫球场, 公园, 宗教场所, 游乐场 |
|
Landscape Features
|
Landscaped |
|
污水道
|
Septic System |
|
土地宽度
|
67 Ft |
|
规划描述
|
R1 |
房 间
| 楼 层 |
类 型 |
长 度 |
宽 度 |
面 积 |
|
二楼 |
四件套浴室 |
|
|
11'7'' x 7'8'' |
|
二楼 |
卧室 |
|
|
10'0'' x 9'3'' |
|
二楼 |
卧室 |
|
|
14'1'' x 10'5'' |
|
二楼 |
卧室 |
|
|
14'5'' x 11'9'' |
|
地下室 |
Games Room |
|
|
12'11'' x 10'6'' |
|
地下室 |
娱乐室 |
|
|
21'3'' x 11'3'' |
|
一楼 |
三件套卫生间 |
|
|
12'11'' x 5'8'' |
|
一楼 |
卧室 |
|
|
17'1'' x 11'3'' |
|
一楼 |
客厅 |
|
|
18'10'' x 12'6'' |
|
一楼 |
家庭房 |
|
|
19'7'' x 10'11'' |
|
一楼 |
餐厅 |
|
|
10'11'' x 10'6'' |
|
一楼 |
厨房 |
|
|
15'2'' x 9'11'' |
https://www.realtor.ca/real-estate/28302295/204-camilla-crescent-essa


