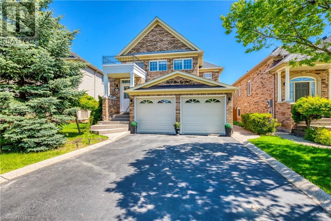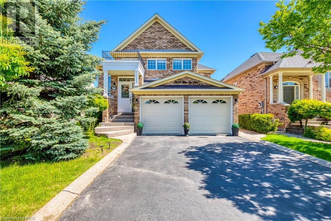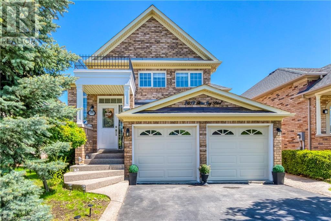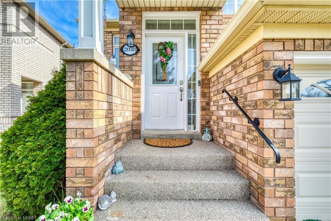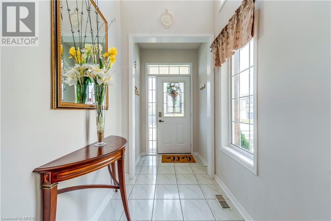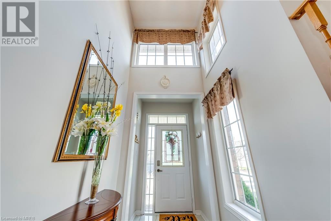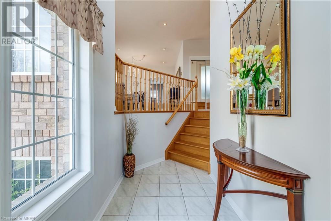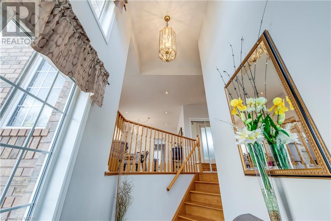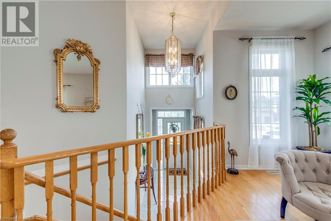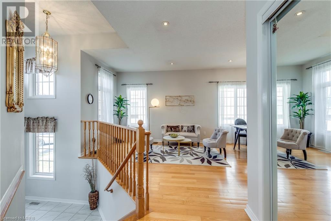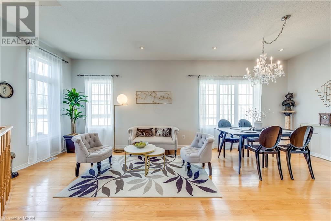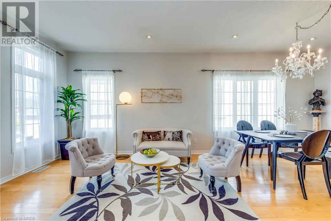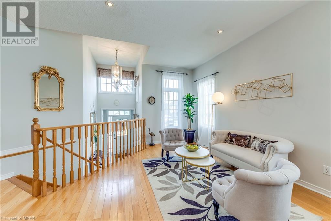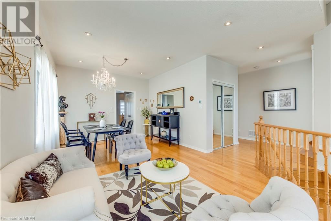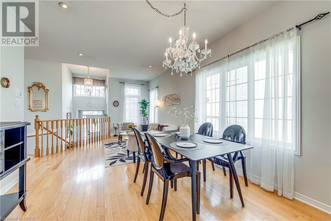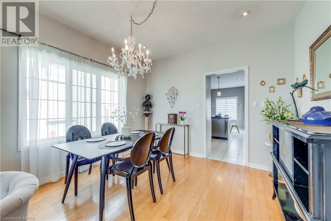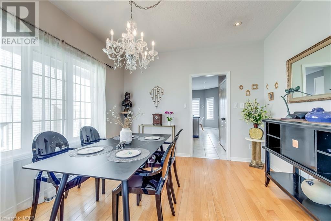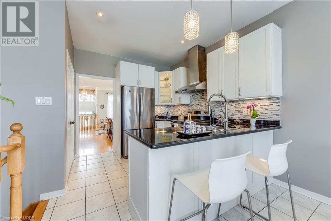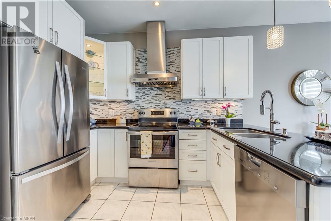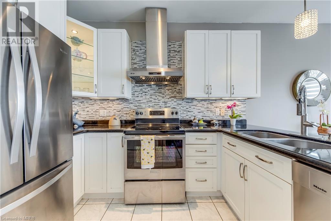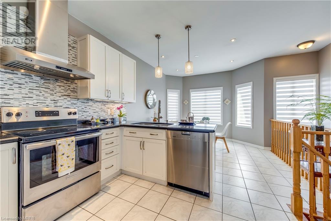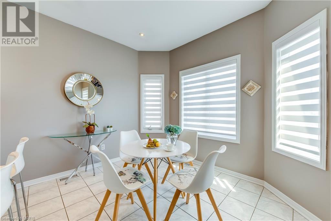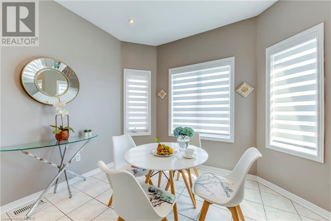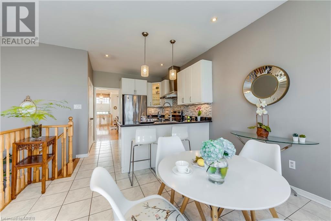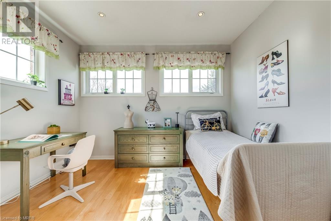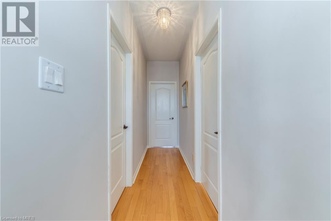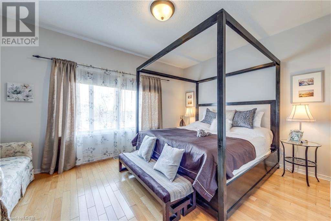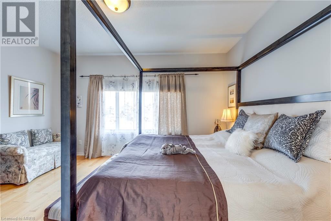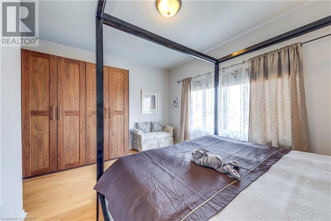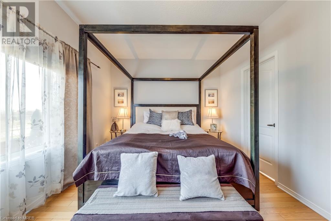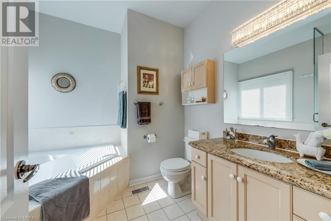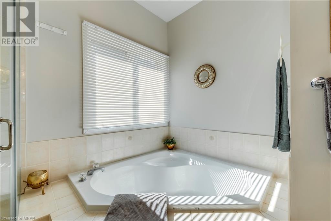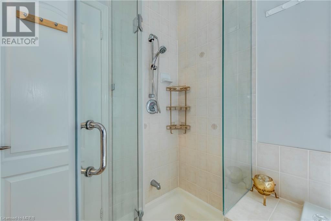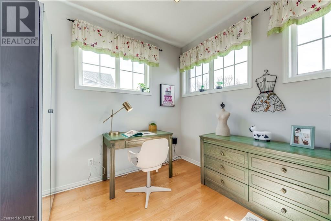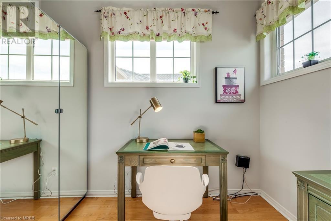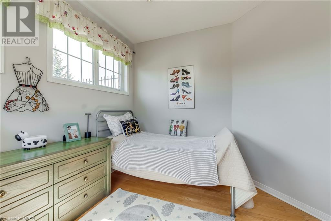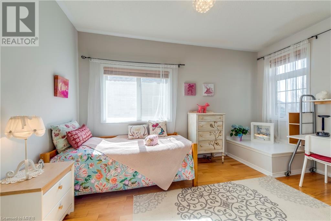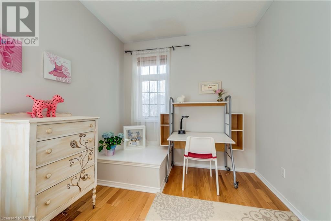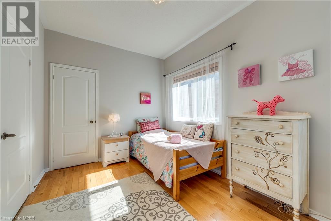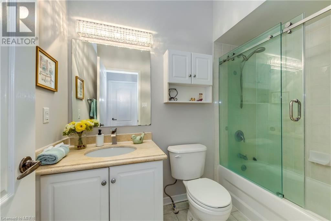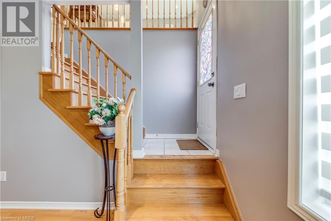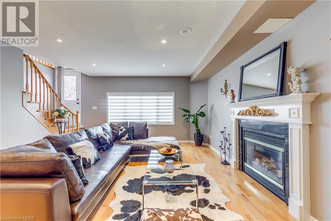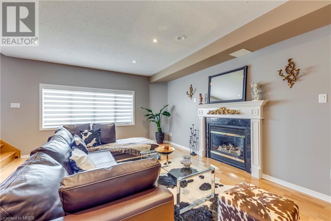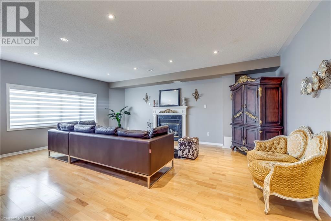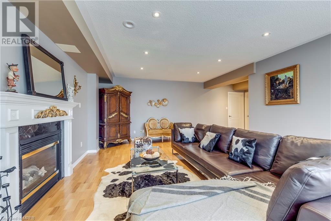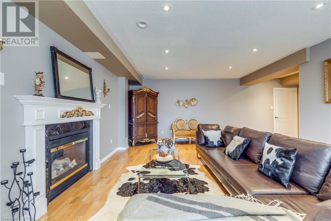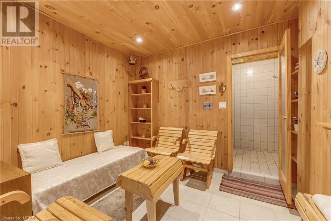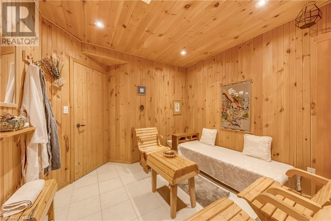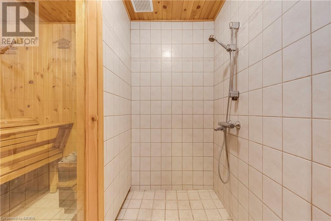4 卧室
3 浴室
2208
Raised 平房
中央空调
风热取暖
$1,659,000
Good Opportunity For Investors And First Time Buyers! Highly Sought After, Bright & Spacious Property At West Oaks Trails Area. Open Concept Living Space W/ A Great Functioned Layout! Sun Filled & Spacious Bedrooms, 9' Ceilings On Main, Hardwood Floor, Pot Lights, Custom Kitchen With Granite Countertops And Pantry, Furnace, Tankless Hot Water System and Attic Insulation 2022. New Window Covers , Roof (2017), Sep Ent To Lower level From Garage And Garden, Luxurious Sauna With Shower And Sitting Area! 5Mins Walk To Abbey Park High And 5 Mins Drive To Garth Webb High , Mins To Several Parks, Trails, Shops, 5 Mins Drive To Trafalgar Memorial Hospital. Have To See! (id:43681)
房源概要
|
MLS® Number
|
40566250 |
|
房源类型
|
民宅 |
|
附近的便利设施
|
公园, 公共交通, 学校, 购物 |
|
特征
|
亲戚套间 |
|
总车位
|
4 |
详 情
|
浴室
|
3 |
|
地上卧房
|
3 |
|
地下卧室
|
1 |
|
总卧房
|
4 |
|
家电类
|
Central Vacuum, 洗碗机, 烘干机, 烤箱 - Built-in, 冰箱, Sauna, 炉子, 洗衣机, Hood 电扇, 窗帘 |
|
建筑风格
|
Raised Bungalow |
|
地下室进展
|
已装修 |
|
地下室类型
|
全完工 |
|
建材
|
混凝土块, 混凝土墙 |
|
施工种类
|
独立屋 |
|
空调
|
中央空调 |
|
外墙
|
混凝土, Shingles |
|
供暖类型
|
压力热风 |
|
储存空间
|
1 |
|
内部尺寸
|
2208 |
|
类型
|
独立屋 |
|
设备间
|
市政供水 |
车 位
土地
|
英亩数
|
无 |
|
土地便利设施
|
公园, 公共交通, 学校, 购物 |
|
污水道
|
城市污水处理系统 |
|
土地深度
|
110 Ft |
|
土地宽度
|
40 Ft |
|
规划描述
|
Rl8 |
房 间
| 楼 层 |
类 型 |
长 度 |
宽 度 |
面 积 |
|
Lower Level |
四件套浴室 |
|
|
Measurements not available |
|
Lower Level |
娱乐室 |
|
|
4'2'' x 2'11'' |
|
Lower Level |
卧室 |
|
|
4'5'' x 4'5'' |
|
Lower Level |
家庭房 |
|
|
6'2'' x 4'6'' |
|
一楼 |
四件套浴室 |
|
|
Measurements not available |
|
一楼 |
四件套浴室 |
|
|
Measurements not available |
|
一楼 |
卧室 |
|
|
3'7'' x 3'0'' |
|
一楼 |
卧室 |
|
|
4'5'' x 2'8'' |
|
一楼 |
主卧 |
|
|
3'6'' x 3'4'' |
|
一楼 |
Breakfast |
|
|
3'0'' x 3'6'' |
|
一楼 |
厨房 |
|
|
3'0'' x 3'1'' |
|
一楼 |
客厅 |
|
|
3'6'' x 6'8'' |
https://www.realtor.ca/real-estate/26706235/2038-blue-jay-boulevard-toronto



