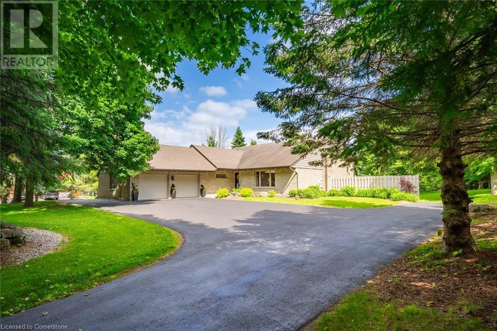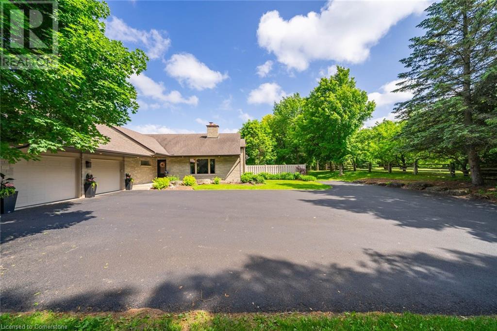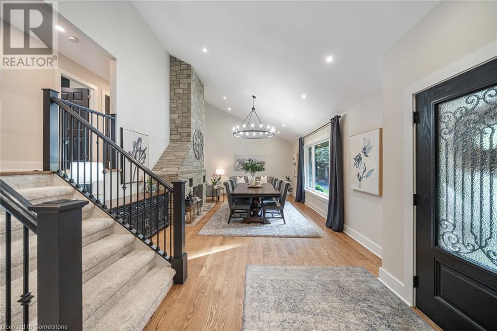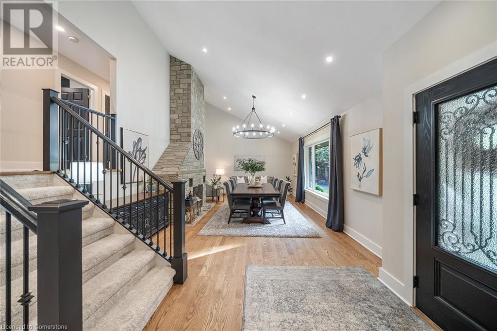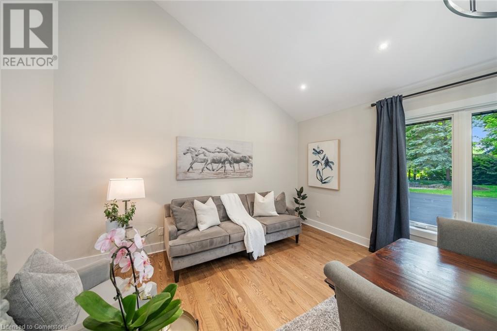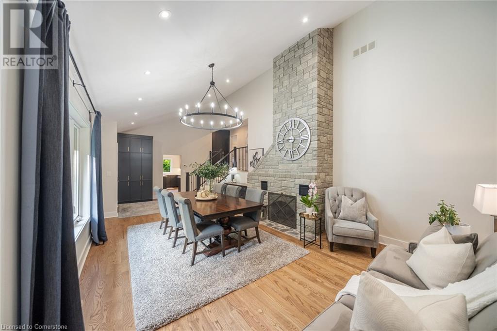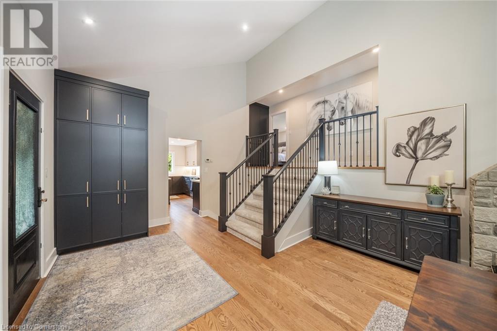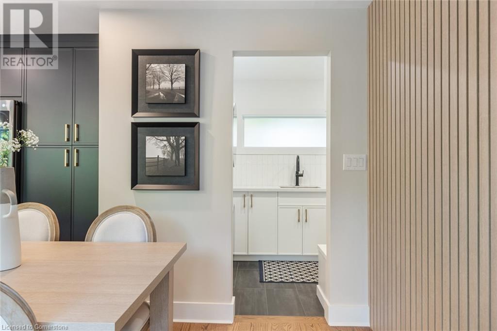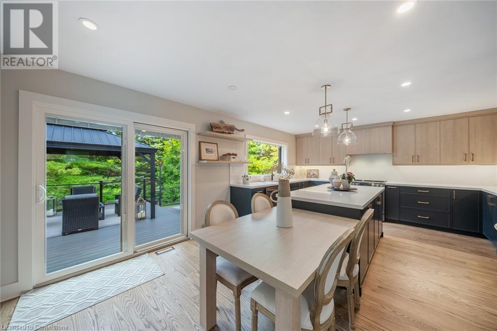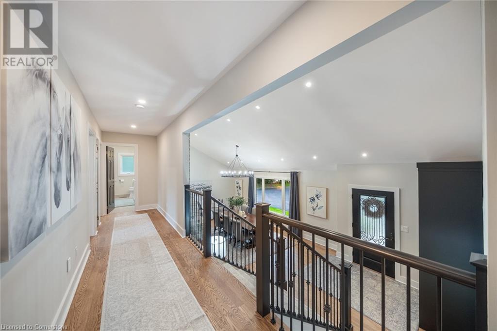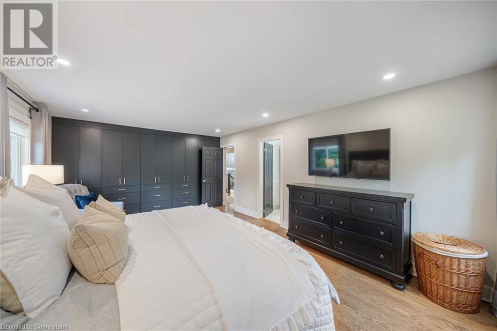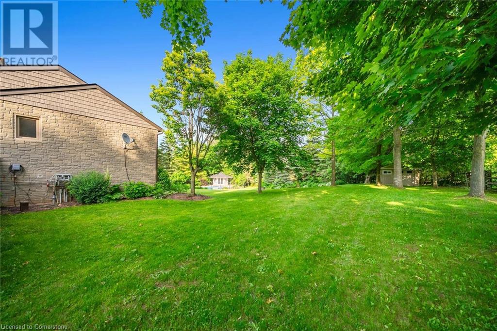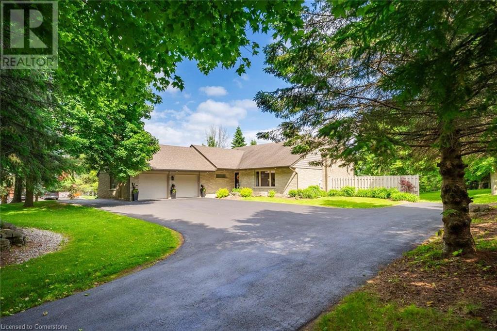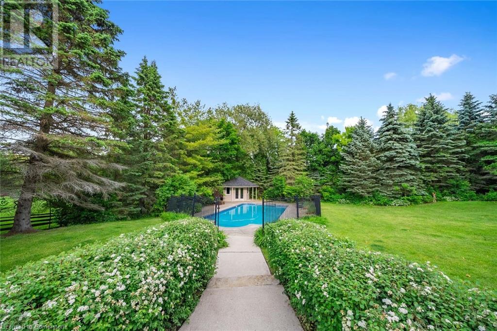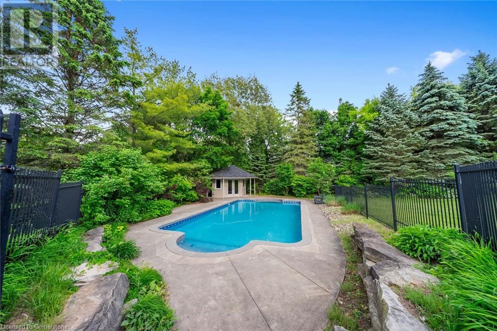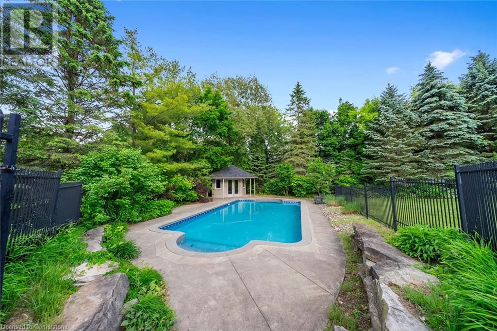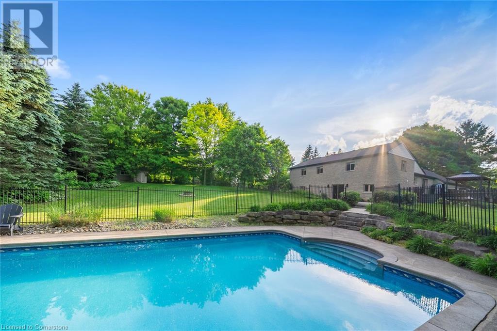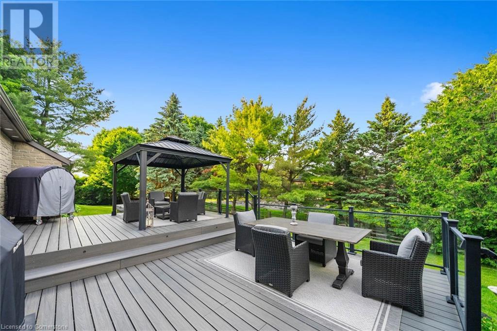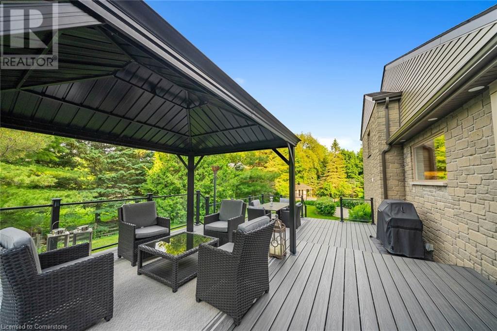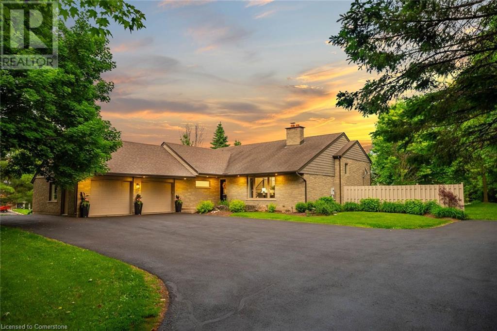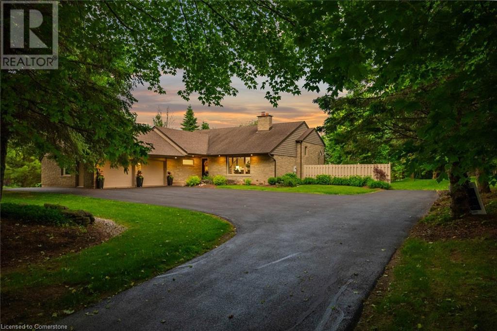5 卧室
3 浴室
2596 sqft
壁炉
中央空调
风热取暖
$1,949,000
As you approach 2038 15 Side Road, you're immediately welcomed by a long, tree-lined driveway framed by mature maple trees - there’s a sense of privacy and tranquility even though you’re just minutes from the city. Set on over an acre of land, this property provides space, seclusion, and convenience in an exceptional setting. The home has been thoughtfully renovated throughout. The kitchen features all-new custom cabinetry, quartz countertops, and a newly installed window overlooking a composite deck - perfect for outdoor dining and entertaining. The stunning hardwood floors have been professionally sanded, stained, and finished with tongue oil, while the lower level is enhanced with high-pile carpet. Upstairs, built-in cabinetry in the bedrooms maximizes storage while maintaining a clean, tailored aesthetic. Popcorn ceilings have been professionally removed and refinished, and upgraded lighting, pot lights, and designer fixtures have been installed throughout. Window coverings and drapery are all custom-fitted. The lower-level bathroom has been fully renovated, and the geothermal heating (fantastic for energy savings) system has been recently serviced for efficiency and reliability. With three bedrooms on the upper level and two additional bedrooms in the walk-out lower level, you’ve got plenty of space for family and friends. The basement receives tons of natural light and functions as an additional living space - a fantastic space for guests, a home office, or multi-generational living. Outdoors, the property continues to impress with a heated pool and hot tub. This is Muskoka in the city…combining over an acre of land with quality craftsmanship, privacy, and proximity to amenities, you can enjoy a peaceful, retreat-like lifestyle within close reach of the city. (id:43681)
Open House
现在这个房屋大家可以去Open House参观了!
开始于:
2:00 pm
结束于:
4:00 pm
房源概要
|
MLS® Number
|
40740688 |
|
房源类型
|
民宅 |
|
附近的便利设施
|
Airport, 近高尔夫球场, 医院, 公园, 礼拜场所 |
|
Communication Type
|
High Speed Internet |
|
社区特征
|
School Bus |
|
设备类型
|
没有 |
|
特征
|
Conservation/green Belt, Country Residential, 自动车库门 |
|
总车位
|
12 |
|
租赁设备类型
|
没有 |
详 情
|
浴室
|
3 |
|
地上卧房
|
3 |
|
地下卧室
|
2 |
|
总卧房
|
5 |
|
家电类
|
Central Vacuum, 洗碗机, 烘干机, 微波炉, 冰箱, 炉子, Water Softener, 洗衣机, 窗帘, Garage Door Opener, Hot Tub |
|
地下室进展
|
已装修 |
|
地下室类型
|
Partial (finished) |
|
施工日期
|
1989 |
|
施工种类
|
独立屋 |
|
空调
|
中央空调 |
|
外墙
|
石, 乙烯基壁板 |
|
Fire Protection
|
Alarm System |
|
壁炉燃料
|
木头 |
|
壁炉
|
有 |
|
Fireplace Total
|
2 |
|
壁炉类型
|
其他-见备注 |
|
固定装置
|
吊扇 |
|
地基类型
|
混凝土浇筑 |
|
供暖方式
|
Geo Thermal |
|
供暖类型
|
压力热风 |
|
内部尺寸
|
2596 Sqft |
|
类型
|
独立屋 |
|
设备间
|
Drilled Well |
车 位
土地
|
入口类型
|
Highway Access |
|
英亩数
|
无 |
|
土地便利设施
|
Airport, 近高尔夫球场, 医院, 公园, 宗教场所 |
|
污水道
|
城市污水处理系统 |
|
土地深度
|
370 Ft |
|
土地宽度
|
30 Ft |
|
规划描述
|
Rv*20 |
房 间
| 楼 层 |
类 型 |
长 度 |
宽 度 |
面 积 |
|
二楼 |
卧室 |
|
|
13'10'' x 12'7'' |
|
二楼 |
5pc Bathroom |
|
|
Measurements not available |
|
二楼 |
四件套浴室 |
|
|
15'4'' x 12'7'' |
|
二楼 |
卧室 |
|
|
13'10'' x 12'7'' |
|
二楼 |
主卧 |
|
|
19'5'' x 12'7'' |
|
Lower Level |
卧室 |
|
|
10'11'' x 11'7'' |
|
Lower Level |
四件套浴室 |
|
|
Measurements not available |
|
Lower Level |
卧室 |
|
|
10'11'' x 11'6'' |
|
一楼 |
客厅 |
|
|
6'1'' x 13'5'' |
|
一楼 |
餐厅 |
|
|
13'0'' x 13'5'' |
|
一楼 |
Breakfast |
|
|
10'8'' x 8'4'' |
|
一楼 |
厨房 |
|
|
15'0'' x 14'2'' |
设备间
https://www.realtor.ca/real-estate/28460695/2038-15th-sideroad-milton


