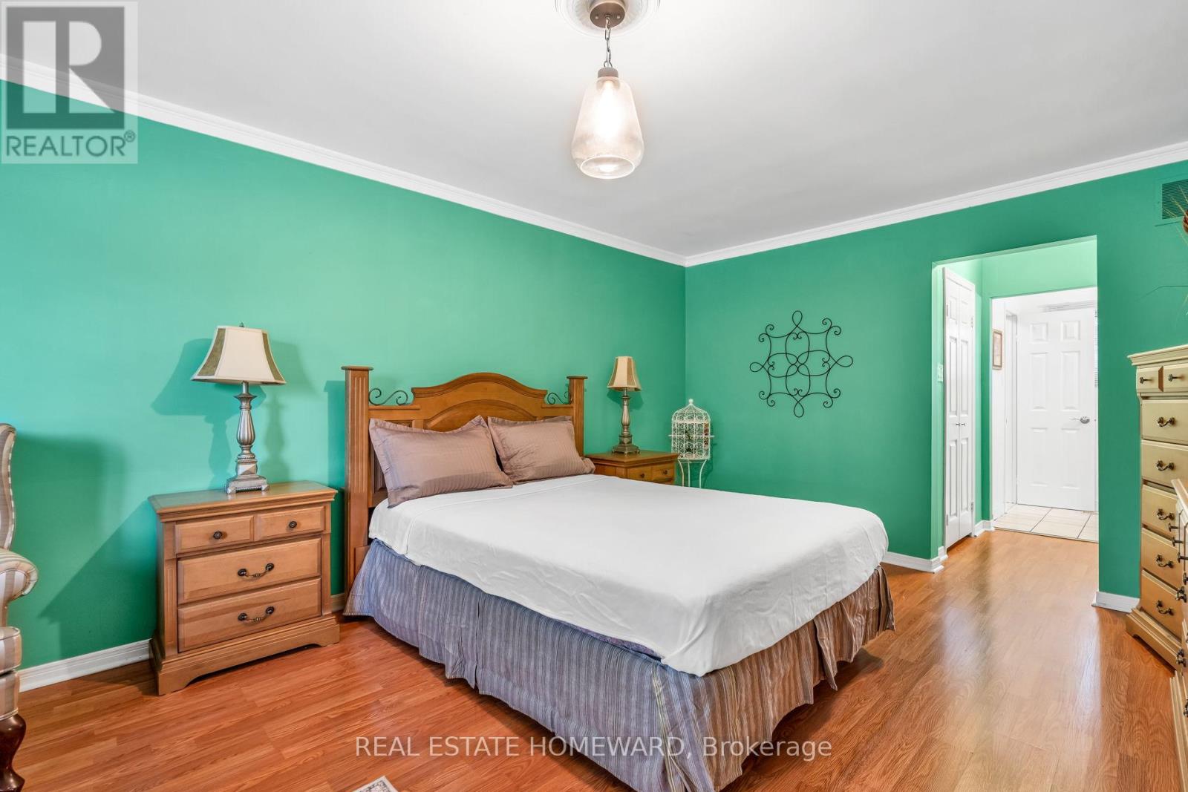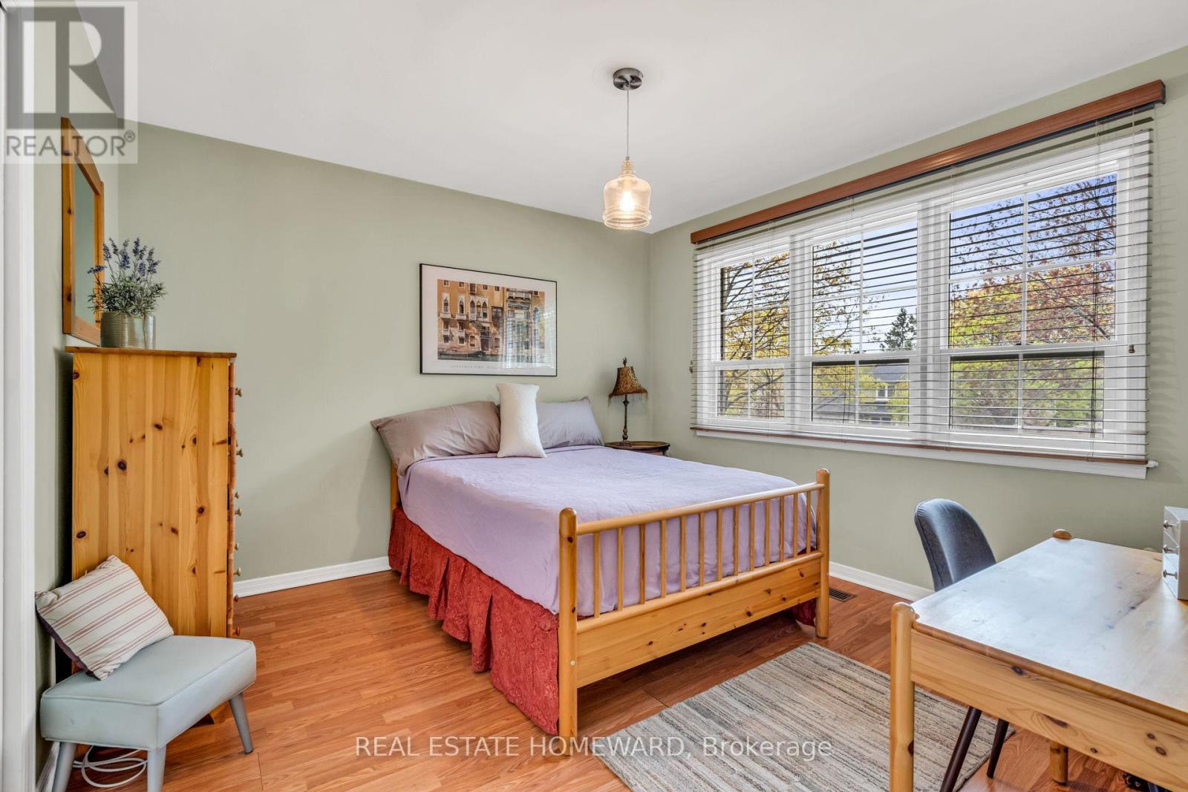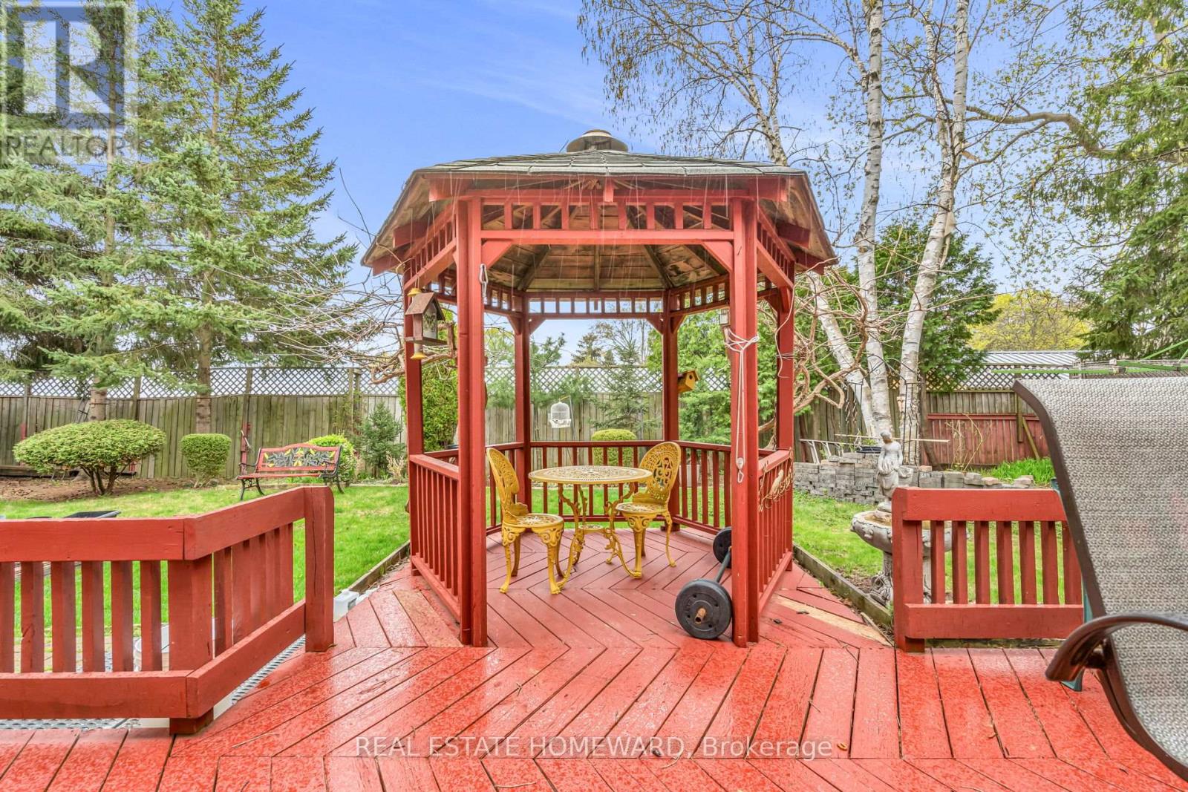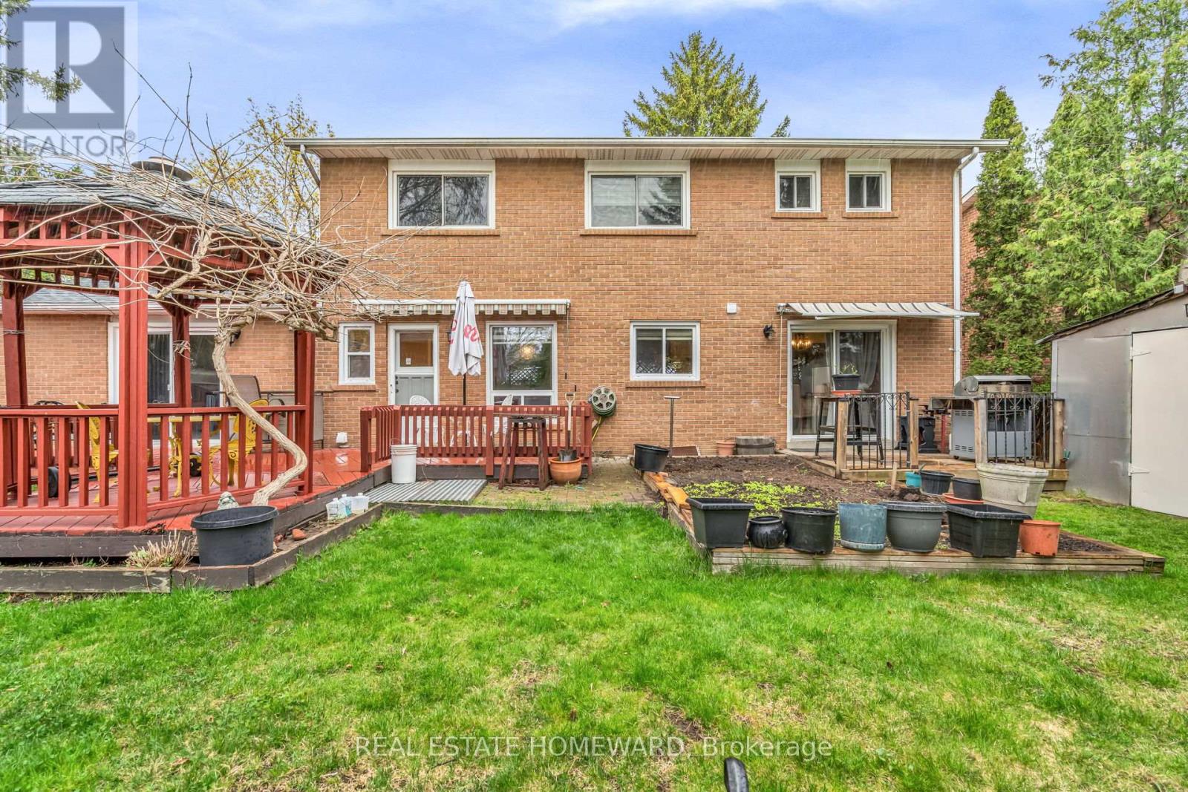5 卧室
5 浴室
2000 - 2500 sqft
壁炉
中央空调
风热取暖
$1,749,000
Discover this beautifully maintained home on a quiet, tree-lined street in one of Mississauga's most prestigious and sought-after neighbourhood. Located in the desirable Mississauga Gulf Club area, this home offers exceptional convenience with top-rated schools (including the University of Toronto Mississauga), scenic parks and nature trails, hospitals, and quick access to major highways. Set on a generous 71 ft x 108 ft lot with an impressive 80 ft rear width this property boasts a private backyard oasis complete with a large entertainers deck and charming gazebo. Inside, you're welcomed by a spacious foyer with double-door entry. The main floor features elegant marble, ceramic, and hardwood flooring throughout. The freshly painted foyer, hallway, and combined living/dining rooms are enhanced by timeless chair rail moldings. Expansive picture windows fill the principal rooms, den, and kitchen with natural light. French doors lead into the living and family rooms, each with its own fireplace. A convenient ground-floor laundry room includes a walkout to the backyard deck, as does the dining and family rooms. Upstairs, you'll find four generously sized bedrooms, including a primary suite with an ensuite bath and a large walk-in closet. The finished basement offers tremendous flexibility with a spacious rec room, two bathrooms, two additional rooms (perfect for a bedroom, office, or gym), a kitchen, and a separate entrance through the garage. Ideal for an in-law suite or multi-generational living. This home blends the charm of suburban living with comfort, space, and a strong sense of community perfect for growing families or anyone seeking a tranquil yet connected lifestyle. (id:43681)
Open House
现在这个房屋大家可以去Open House参观了!
开始于:
2:00 pm
结束于:
4:00 pm
房源概要
|
MLS® Number
|
W12193910 |
|
房源类型
|
民宅 |
|
社区名字
|
Sheridan |
|
附近的便利设施
|
医院, 公园, 礼拜场所, 学校 |
|
特征
|
亲戚套间 |
|
总车位
|
6 |
|
结构
|
Deck, Porch |
详 情
|
浴室
|
5 |
|
地上卧房
|
4 |
|
地下卧室
|
1 |
|
总卧房
|
5 |
|
公寓设施
|
Fireplace(s) |
|
家电类
|
洗碗机, 炉子, 窗帘, 冰箱 |
|
地下室进展
|
已装修 |
|
地下室功能
|
Separate Entrance |
|
地下室类型
|
N/a (finished) |
|
施工种类
|
独立屋 |
|
空调
|
中央空调 |
|
外墙
|
砖, 乙烯基壁板 |
|
壁炉
|
有 |
|
Fireplace Total
|
2 |
|
地基类型
|
Unknown |
|
客人卫生间(不包含洗浴)
|
1 |
|
供暖方式
|
天然气 |
|
供暖类型
|
压力热风 |
|
储存空间
|
2 |
|
内部尺寸
|
2000 - 2500 Sqft |
|
类型
|
独立屋 |
|
设备间
|
市政供水 |
车 位
土地
|
英亩数
|
无 |
|
围栏类型
|
Fenced Yard |
|
土地便利设施
|
医院, 公园, 宗教场所, 学校 |
|
污水道
|
Sanitary Sewer |
|
土地深度
|
108 Ft ,6 In |
|
土地宽度
|
71 Ft ,8 In |
|
不规则大小
|
71.7 X 108.5 Ft |
房 间
| 楼 层 |
类 型 |
长 度 |
宽 度 |
面 积 |
|
二楼 |
主卧 |
3.6 m |
7 m |
3.6 m x 7 m |
|
二楼 |
第二卧房 |
3.4 m |
4.7 m |
3.4 m x 4.7 m |
|
二楼 |
第三卧房 |
3.5 m |
3.4 m |
3.5 m x 3.4 m |
|
二楼 |
Bedroom 4 |
3.5 m |
3.5 m |
3.5 m x 3.5 m |
|
地下室 |
厨房 |
3.4 m |
3.7 m |
3.4 m x 3.7 m |
|
地下室 |
娱乐,游戏房 |
3 m |
3.7 m |
3 m x 3.7 m |
|
地下室 |
卧室 |
3.5 m |
3.5 m |
3.5 m x 3.5 m |
|
地下室 |
第二卧房 |
3.5 m |
4.4 m |
3.5 m x 4.4 m |
|
一楼 |
客厅 |
5.4 m |
3.7 m |
5.4 m x 3.7 m |
|
一楼 |
餐厅 |
3.6 m |
3.7 m |
3.6 m x 3.7 m |
|
一楼 |
厨房 |
5.2 m |
3.7 m |
5.2 m x 3.7 m |
|
一楼 |
家庭房 |
5.2 m |
3.7 m |
5.2 m x 3.7 m |
|
一楼 |
Office |
3.7 m |
3.3 m |
3.7 m x 3.3 m |
|
一楼 |
洗衣房 |
2.4 m |
1.9 m |
2.4 m x 1.9 m |
https://www.realtor.ca/real-estate/28411428/2032-shannon-drive-mississauga-sheridan-sheridan








































