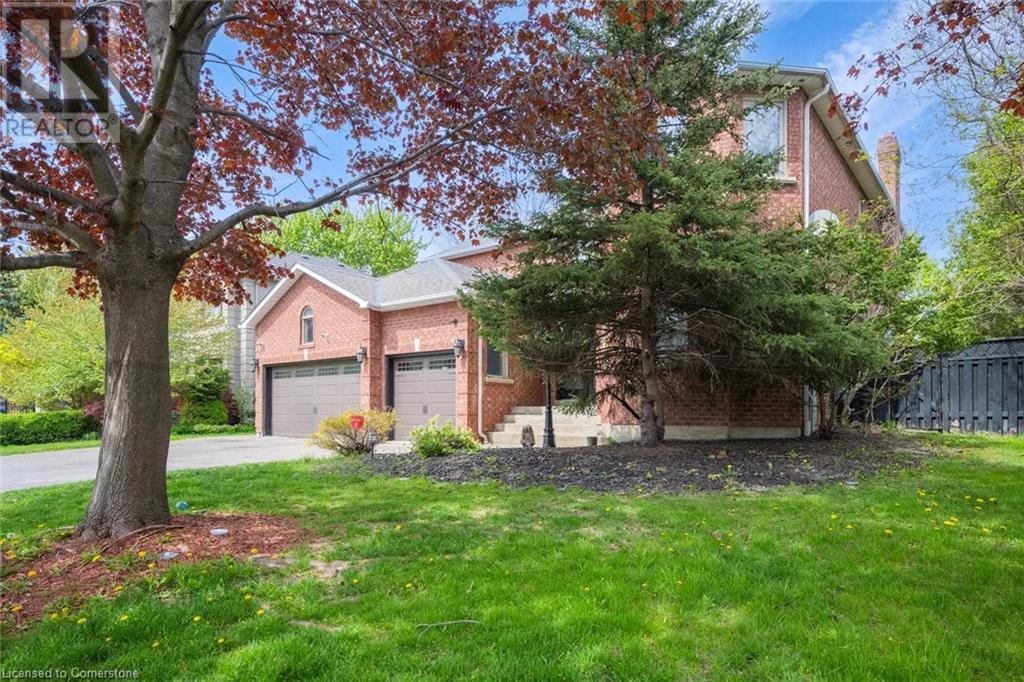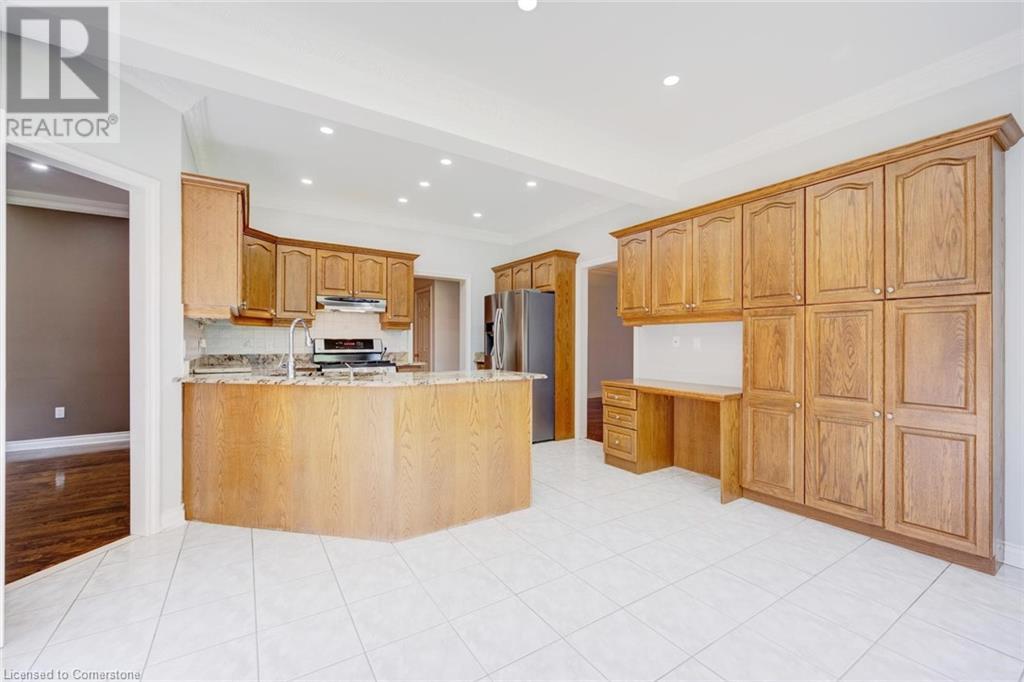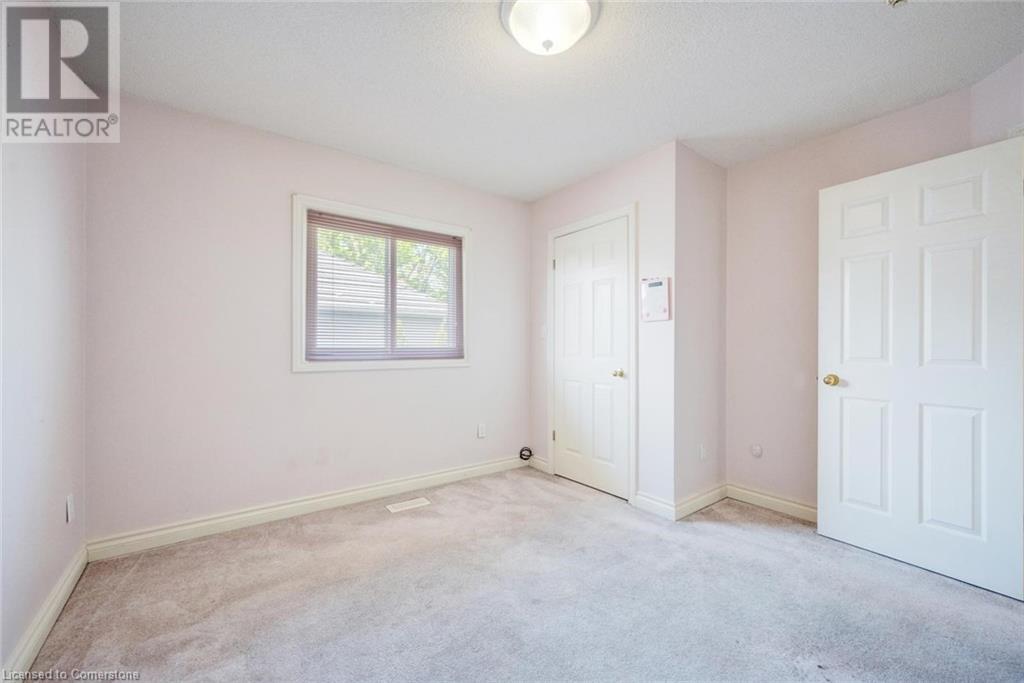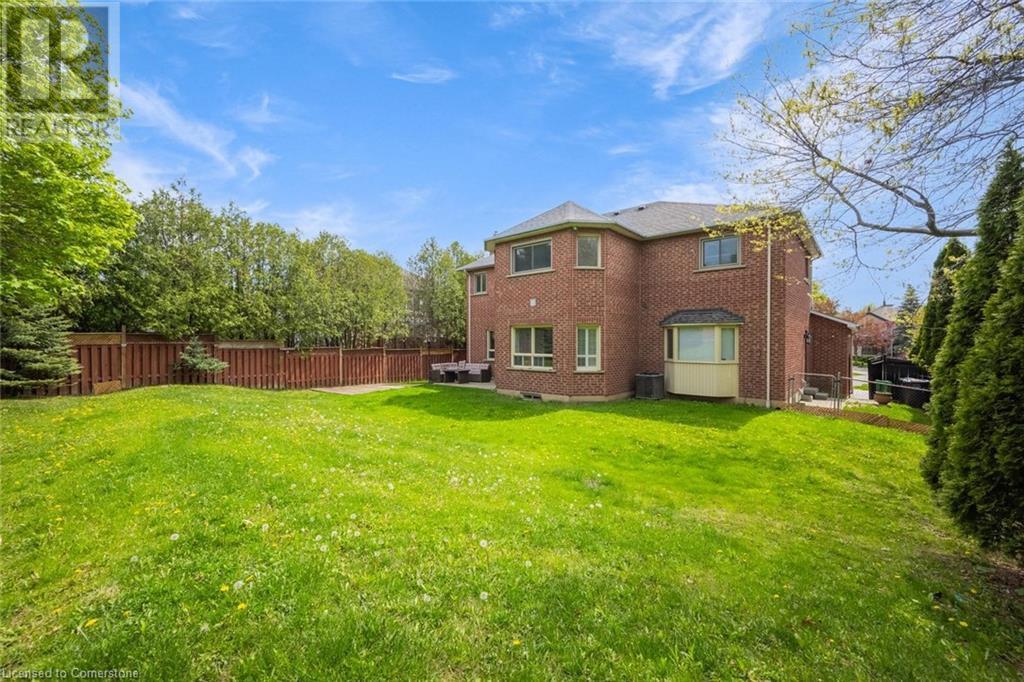6 卧室
5 浴室
4609 sqft
两层
壁炉
中央空调
风热取暖
$1,975,000
Welcome to this executive 2-storey classic red brick home featuring 6 bedrooms, 2 kitchens, 4+1 bathrooms, and a 3-car garage, nestled in a cul-de-sac on a large lot in Mississauga's Erin Mills neighbourhood! Enjoy great curb appeal along a tree-lined street with mature greenery. Off the spacious foyer, you'll find a large living room with windows overlooking the front of the home, and a den ideal for a home office. The bright family room, with expansive views of the backyard, flows into the breakfast area and kitchen, which offer ample cabinetry, generous counter space, and easy access to a separate dining room. A powder room and a laundry room with inside access from the garage complete the main level. Upstairs, the primary suite includes French doors, two large walk-in closets, and a 6-piece ensuite. Two of the bedrooms can conveniently share the 4-piece bathroom, while the fourth bedroom offers its own 4-piece ensuite and walk-in closet. The basement, accessible from two areas on the main floor, features a second kitchen, a recreation room, two bedrooms, a 3-piece bathroom, and abundant storage throughout, including in the triple garage. The large backyard is perfect for outdoor relaxation and entertaining, with mature greenery and open green space that’s also ideal for gardening enthusiasts. Ideally located near scenic parks and trails, schools, renowned golf courses, conservation areas, major highways, all amenities, the University of Toronto Mississauga campus, a short drive to Port Credit, and so much more! (id:43681)
房源概要
|
MLS® Number
|
40725987 |
|
房源类型
|
民宅 |
|
附近的便利设施
|
近高尔夫球场, 医院, 公园, 学校 |
|
社区特征
|
社区活动中心 |
|
设备类型
|
热水器 |
|
特征
|
Cul-de-sac |
|
总车位
|
9 |
|
租赁设备类型
|
热水器 |
详 情
|
浴室
|
5 |
|
地上卧房
|
4 |
|
地下卧室
|
2 |
|
总卧房
|
6 |
|
建筑风格
|
2 层 |
|
地下室进展
|
已装修 |
|
地下室类型
|
全完工 |
|
施工日期
|
1994 |
|
施工种类
|
独立屋 |
|
空调
|
中央空调 |
|
外墙
|
砖 |
|
壁炉
|
有 |
|
Fireplace Total
|
1 |
|
客人卫生间(不包含洗浴)
|
1 |
|
供暖方式
|
天然气 |
|
供暖类型
|
压力热风 |
|
储存空间
|
2 |
|
内部尺寸
|
4609 Sqft |
|
类型
|
独立屋 |
|
设备间
|
市政供水 |
车 位
土地
|
英亩数
|
无 |
|
土地便利设施
|
近高尔夫球场, 医院, 公园, 学校 |
|
污水道
|
城市污水处理系统 |
|
土地深度
|
105 Ft |
|
土地宽度
|
74 Ft |
|
规划描述
|
Rl |
房 间
| 楼 层 |
类 型 |
长 度 |
宽 度 |
面 积 |
|
二楼 |
四件套浴室 |
|
|
5'1'' x 9'0'' |
|
二楼 |
卧室 |
|
|
11'10'' x 10'3'' |
|
二楼 |
卧室 |
|
|
11'3'' x 11'8'' |
|
二楼 |
四件套浴室 |
|
|
5'2'' x 9'4'' |
|
二楼 |
卧室 |
|
|
12'1'' x 18'9'' |
|
二楼 |
完整的浴室 |
|
|
8'9'' x 14'4'' |
|
二楼 |
主卧 |
|
|
15'4'' x 19'1'' |
|
地下室 |
设备间 |
|
|
9'10'' x 12'5'' |
|
地下室 |
三件套卫生间 |
|
|
6'2'' x 6'11'' |
|
地下室 |
卧室 |
|
|
9'3'' x 10'8'' |
|
地下室 |
卧室 |
|
|
12'2'' x 9'0'' |
|
地下室 |
娱乐室 |
|
|
12'1'' x 27'0'' |
|
地下室 |
娱乐室 |
|
|
15'3'' x 10'8'' |
|
地下室 |
厨房 |
|
|
12'10'' x 12'1'' |
|
一楼 |
两件套卫生间 |
|
|
6'4'' x 2'11'' |
|
一楼 |
洗衣房 |
|
|
7'8'' x 10'0'' |
|
一楼 |
餐厅 |
|
|
14'4'' x 13'11'' |
|
一楼 |
家庭房 |
|
|
16'7'' x 12'5'' |
|
一楼 |
Breakfast |
|
|
15'3'' x 13'1'' |
|
一楼 |
厨房 |
|
|
13'0'' x 9'7'' |
|
一楼 |
衣帽间 |
|
|
12'1'' x 10'2'' |
|
一楼 |
客厅 |
|
|
12'0'' x 16'7'' |
|
一楼 |
门厅 |
|
|
8'9'' x 7'10'' |
https://www.realtor.ca/real-estate/28335416/2031-eckland-court-mississauga






















































