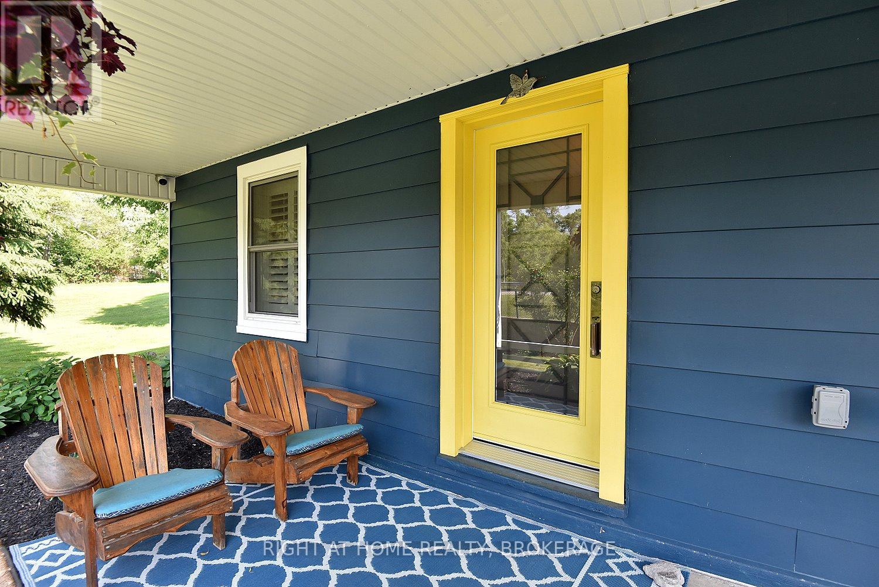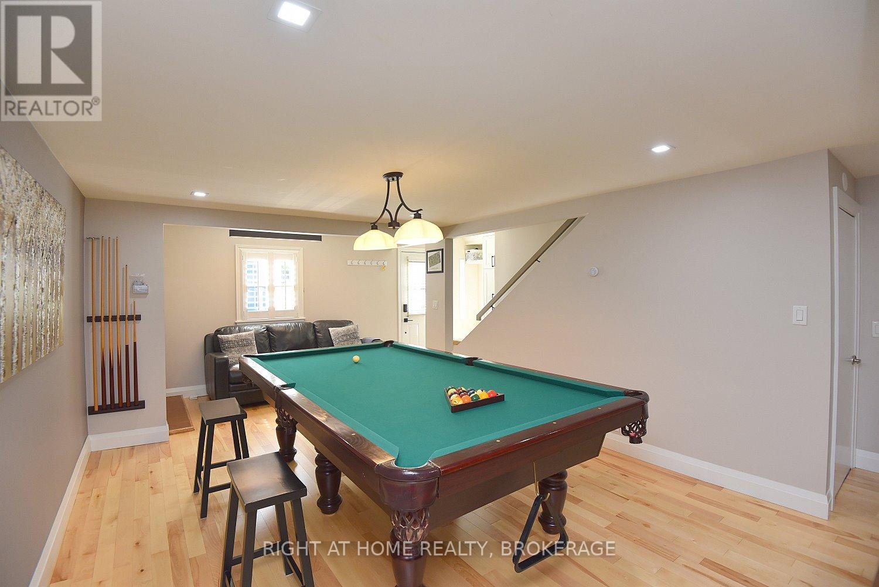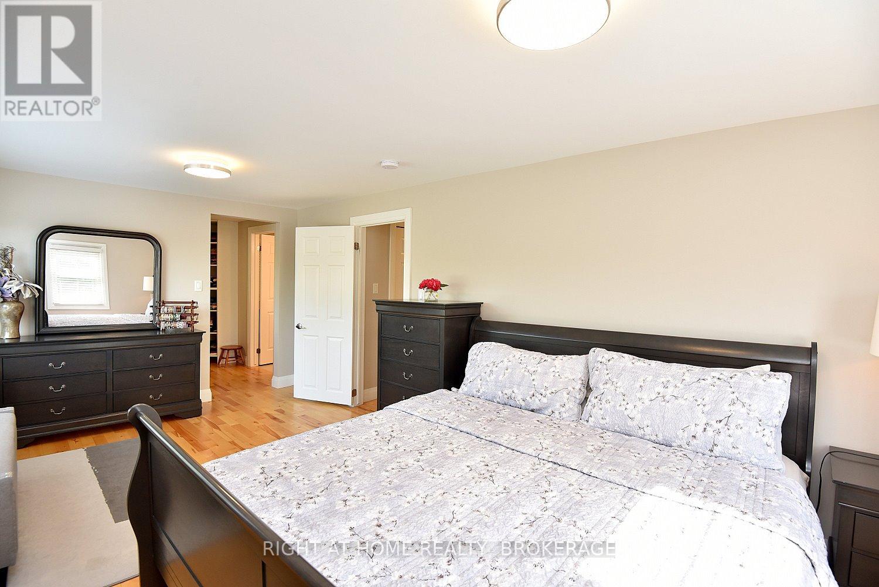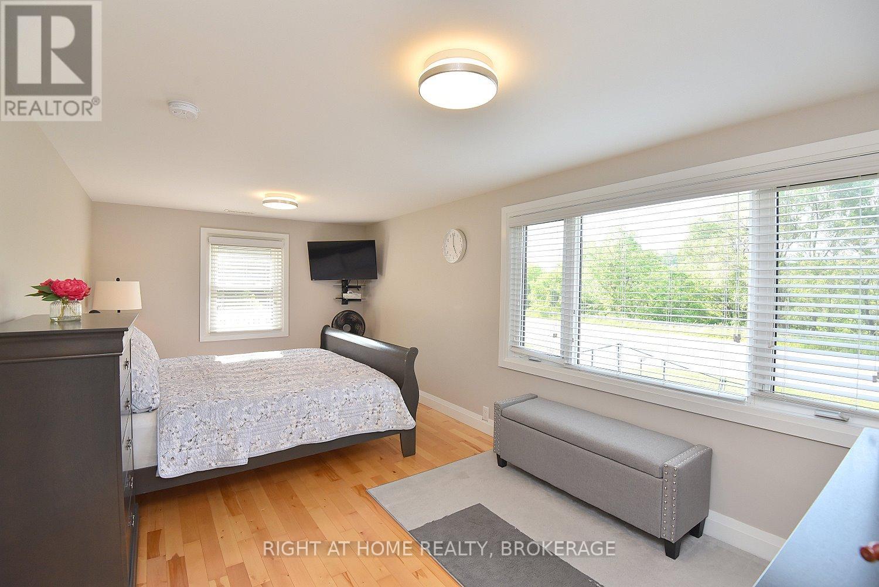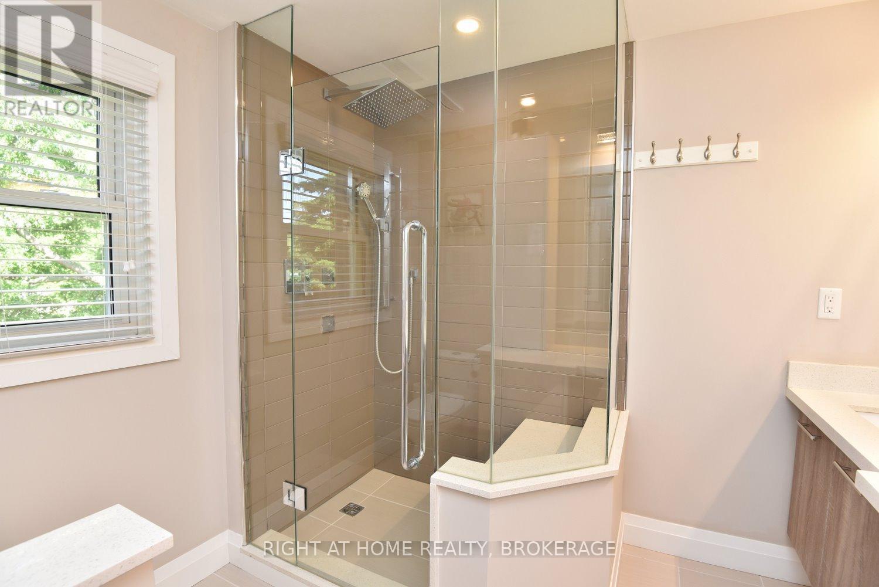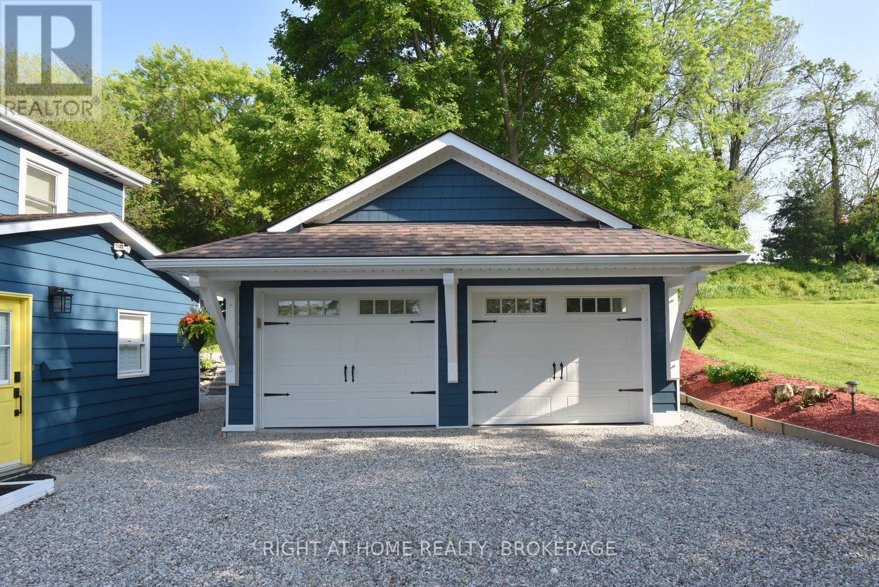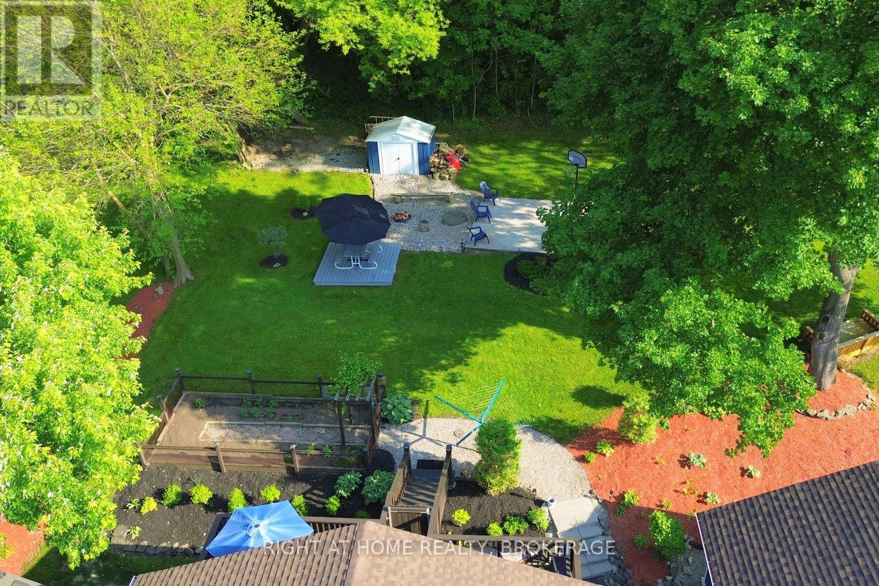4 卧室
3 浴室
2000 - 2500 sqft
壁炉
中央空调
风热取暖
Landscaped
$1,190,000
Welcome to 2030 Governors Road, Copetown, ON- A fully remodeled, 4-Bed, 3-Bath retreat that seamlessly blends timeless country charm with a modern twist. This 2 storey, 2204 sq ft home is carpet-free with hardwood flooring throughout. On the main floor you will find an open concept Living-Kitchen-Dining Room with original exposed hand-hewn beams, custom fireplace, large island and sleek stainless steel appliances. Move into the games room complete with a second fireplace and sitting area. This main floor is ideal for both family time and entertaining company. The dedicated main floor office paired with flexible S2 zoning, will support many live-work options for both professionals and entrepreneurs. On the second floor you will find an expansive master suite linked to a spacious walk-in closet and luxurious ensuite. The two backyard facing bedrooms both feature a walkout onto a large private balcony. Additionally a fourth roomy bedroom and a full bathroom completes the second floor space. A detached 2 car garage with a 100 Amp panel and epoxy floors provides for a variety of storage, workshop or home-based business opportunities. Step outside into your own nature escape complete with an enclosed garden, a relaxing firepit, patio and deck - perfect for unwinding or hosting company. Water options include both well and cistern. Wired 6 camera security system installed. Just steps from public school bus pickup and drop-off, Copetown's General Store, the community centre, Oak Hill Academy and a short drive to both McMaster University and Waterloo's Architecture Campus. This move in ready gem offers unmatched comfort in a rural setting. Discover why Copetown is playfully known as the 'Hub of the Universe'. (id:43681)
房源概要
|
MLS® Number
|
X12217834 |
|
房源类型
|
民宅 |
|
社区名字
|
Rural Ancaster |
|
附近的便利设施
|
公园, 学校, 礼拜场所 |
|
社区特征
|
School Bus |
|
设备类型
|
热水器 |
|
特征
|
树木繁茂的地区, 无地毯 |
|
总车位
|
6 |
|
租赁设备类型
|
热水器 |
|
结构
|
Deck, Patio(s), Porch, 棚 |
详 情
|
浴室
|
3 |
|
地上卧房
|
4 |
|
总卧房
|
4 |
|
公寓设施
|
Fireplace(s) |
|
家电类
|
Garage Door Opener Remote(s), Water Softener, Water Treatment, 洗碗机, 烘干机, 炉子, 洗衣机, 冰箱 |
|
地下室进展
|
已完成 |
|
地下室类型
|
Partial (unfinished) |
|
施工种类
|
独立屋 |
|
空调
|
中央空调 |
|
外墙
|
铝壁板, 乙烯基壁板 |
|
Fire Protection
|
Smoke Detectors |
|
壁炉
|
有 |
|
Fireplace Total
|
2 |
|
地基类型
|
石, 水泥, 混凝土浇筑 |
|
供暖方式
|
天然气 |
|
供暖类型
|
压力热风 |
|
储存空间
|
2 |
|
内部尺寸
|
2000 - 2500 Sqft |
|
类型
|
独立屋 |
车 位
土地
|
英亩数
|
无 |
|
土地便利设施
|
公园, 学校, 宗教场所 |
|
Landscape Features
|
Landscaped |
|
污水道
|
Septic System |
|
土地深度
|
160 Ft ,2 In |
|
土地宽度
|
90 Ft ,9 In |
|
不规则大小
|
90.8 X 160.2 Ft |
房 间
| 楼 层 |
类 型 |
长 度 |
宽 度 |
面 积 |
|
二楼 |
浴室 |
2.41 m |
2.03 m |
2.41 m x 2.03 m |
|
二楼 |
洗衣房 |
2.49 m |
0.81 m |
2.49 m x 0.81 m |
|
二楼 |
主卧 |
5.77 m |
3.1 m |
5.77 m x 3.1 m |
|
二楼 |
其它 |
3.07 m |
2.41 m |
3.07 m x 2.41 m |
|
二楼 |
浴室 |
2.41 m |
2.03 m |
2.41 m x 2.03 m |
|
二楼 |
第二卧房 |
3.73 m |
3.68 m |
3.73 m x 3.68 m |
|
二楼 |
第三卧房 |
3.76 m |
2.64 m |
3.76 m x 2.64 m |
|
二楼 |
Bedroom 4 |
3.58 m |
2.64 m |
3.58 m x 2.64 m |
|
地下室 |
设备间 |
8.05 m |
5.56 m |
8.05 m x 5.56 m |
|
一楼 |
客厅 |
5.72 m |
5.11 m |
5.72 m x 5.11 m |
|
一楼 |
厨房 |
5.08 m |
3.15 m |
5.08 m x 3.15 m |
|
一楼 |
Office |
6.02 m |
3.68 m |
6.02 m x 3.68 m |
|
一楼 |
浴室 |
1.96 m |
1.63 m |
1.96 m x 1.63 m |
设备间
https://www.realtor.ca/real-estate/28462948/2030-governors-road-hamilton-rural-ancaster




