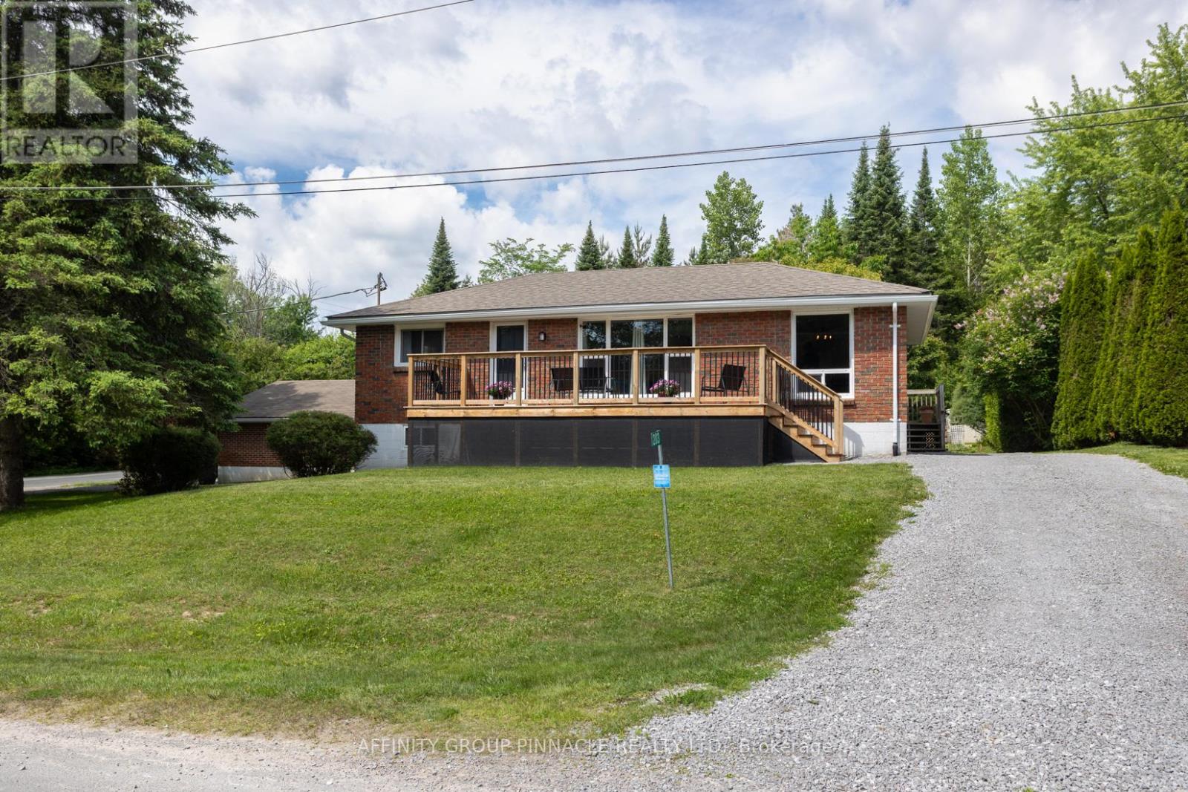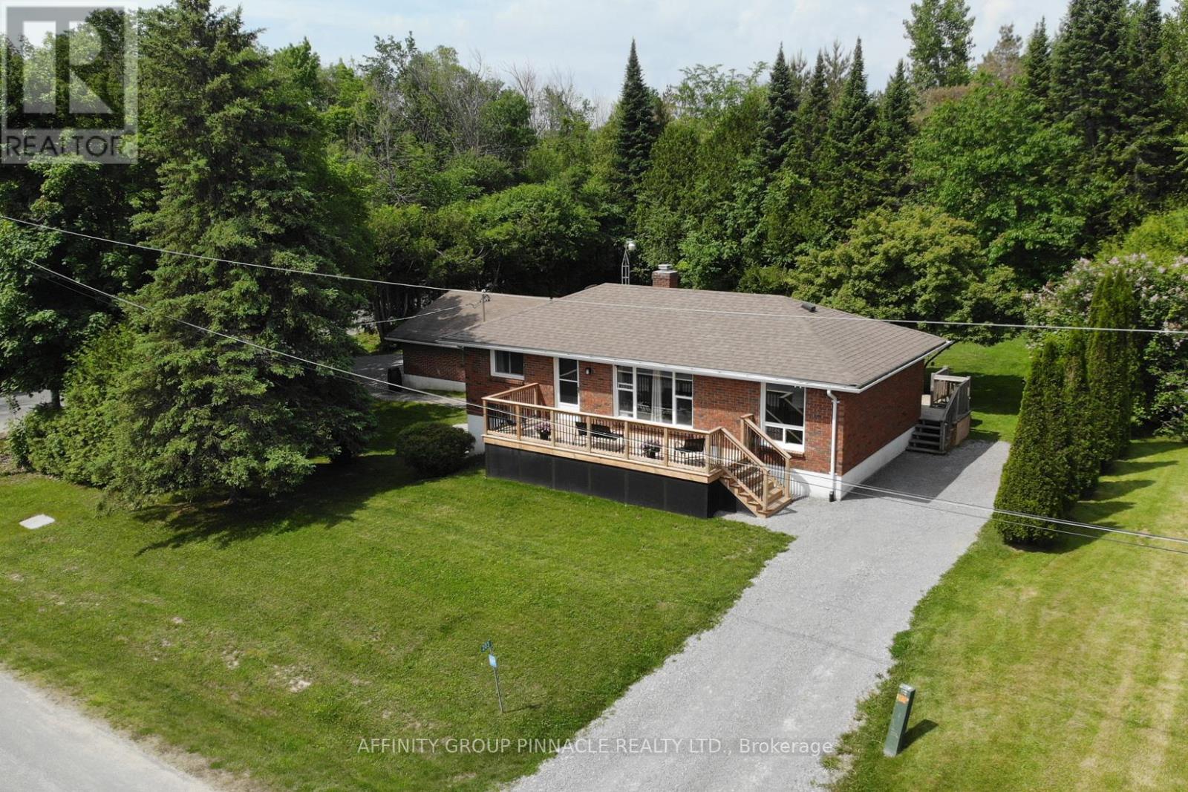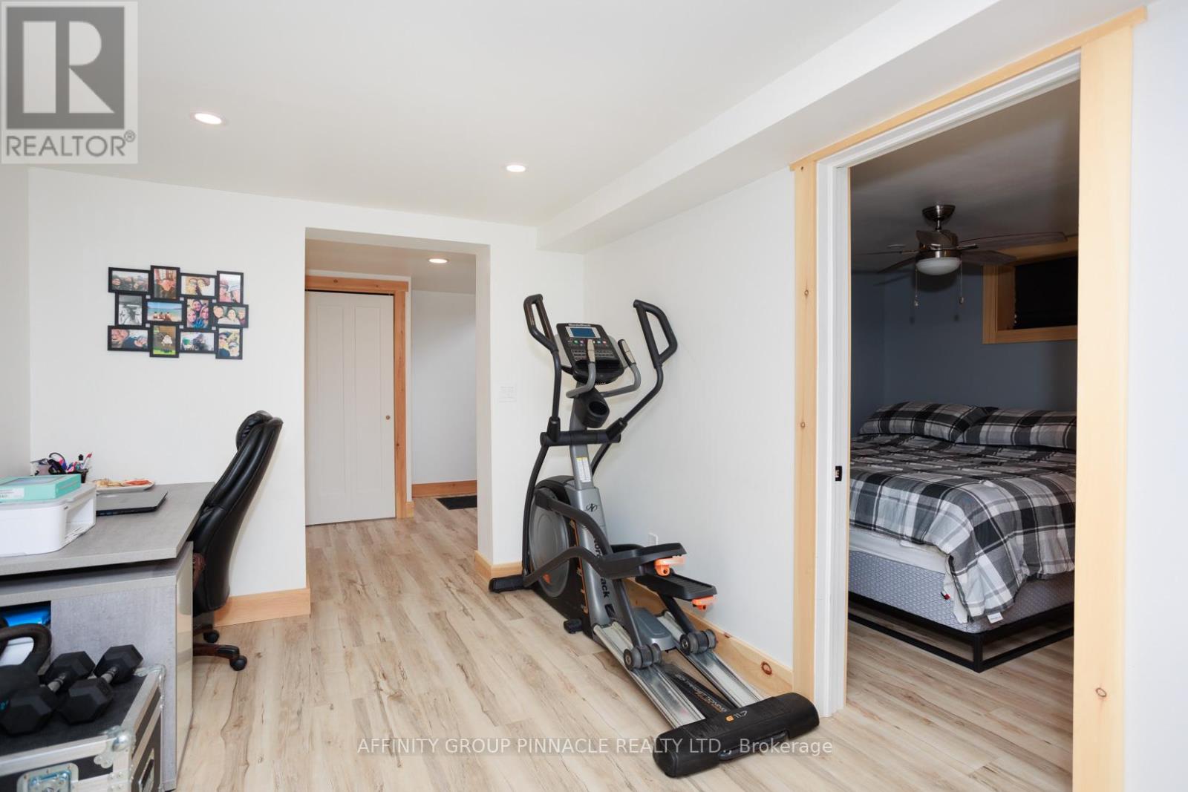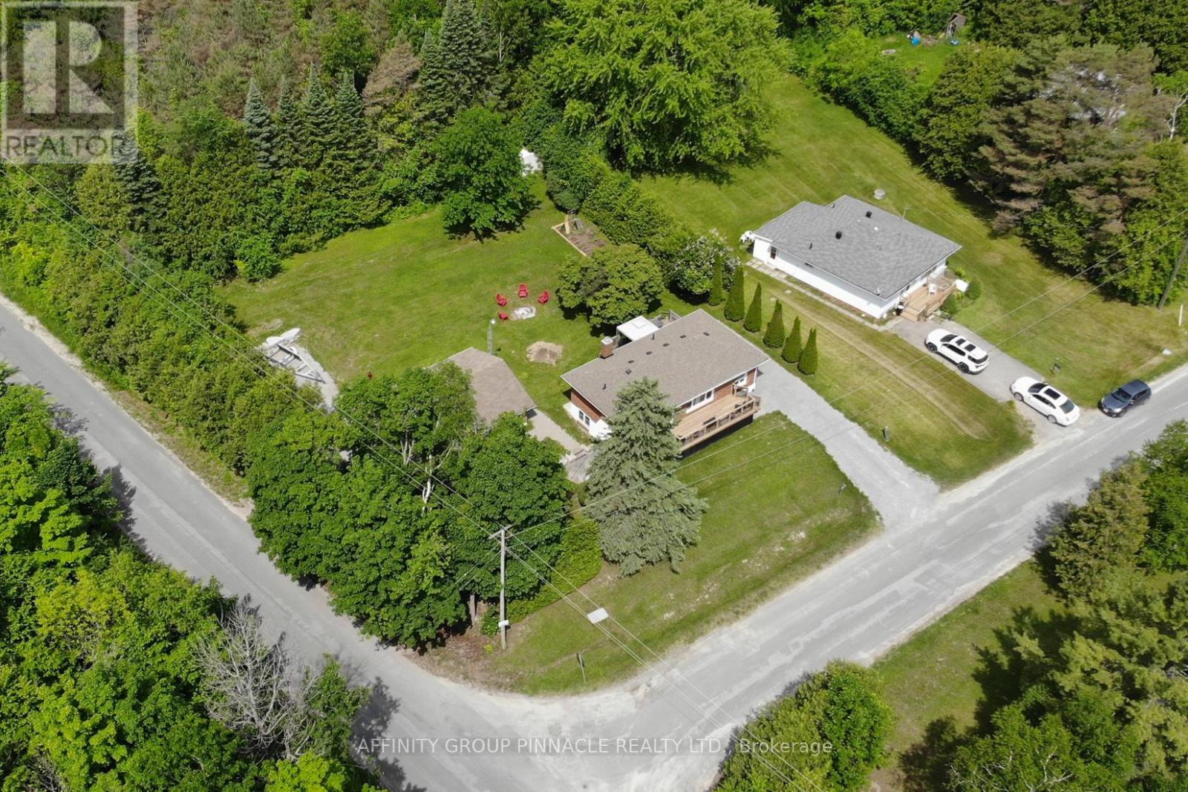3 卧室
2 浴室
700 - 1100 sqft
平房
壁炉
电加热器取暖
Landscaped
$639,000
2+1 bedroom, 2 bathroom, red brick bungalow in the affordable waterfront community of Lakeview Estates, with use of park and dock space!! This perfect starter or retirement home is just minutes from Bobcaygeon. Plenty of updates including shingles 2022, windows throughout 2021, decking and gravel driveway 2022, plumbing and electrical 2021, hot water tank, pressure tank and uv 2023, and nearly new propane fireplace. The bright open main floor with 2 bedrooms and 1 bathroom and open concept living is complemented by the renovated basement which offers a 3rd bedroom, a new bathroom, flooring, is fully spray foamed, and a separate entrance that can easily allow the basement to be converted into an in-law suite/separate living space. The 1.5 car garage has a freshly poured concrete floor and easily fits a car plus toys and is a great work space. The large private backyard with a campfire and close by waterfront parkette and dock is waiting to be enjoyed by you this summer! Quick closing available. Book your showing today! (id:43681)
Open House
现在这个房屋大家可以去Open House参观了!
开始于:
11:00 am
结束于:
1:00 pm
房源概要
|
MLS® Number
|
X12212594 |
|
房源类型
|
民宅 |
|
社区名字
|
Bobcaygeon |
|
附近的便利设施
|
Beach, 公园 |
|
社区特征
|
School Bus |
|
设备类型
|
Propane Tank |
|
特征
|
Irregular Lot Size, Sloping, Flat Site, 无地毯 |
|
总车位
|
9 |
|
租赁设备类型
|
Propane Tank |
|
结构
|
Deck, 棚, Dock |
|
Water Front Name
|
Pigeon Lake |
详 情
|
浴室
|
2 |
|
地上卧房
|
2 |
|
地下卧室
|
1 |
|
总卧房
|
3 |
|
Age
|
51 To 99 Years |
|
公寓设施
|
Fireplace(s) |
|
家电类
|
Water Heater, Water Softener, 烘干机, 微波炉, 炉子, 洗衣机, 冰箱 |
|
建筑风格
|
平房 |
|
地下室进展
|
已装修 |
|
地下室功能
|
Separate Entrance, Walk Out |
|
地下室类型
|
N/a (finished) |
|
施工种类
|
独立屋 |
|
外墙
|
砖 |
|
壁炉
|
有 |
|
地基类型
|
水泥 |
|
供暖方式
|
电 |
|
供暖类型
|
Baseboard Heaters |
|
储存空间
|
1 |
|
内部尺寸
|
700 - 1100 Sqft |
|
类型
|
独立屋 |
|
设备间
|
Dug Well |
车 位
土地
|
英亩数
|
无 |
|
土地便利设施
|
Beach, 公园 |
|
Landscape Features
|
Landscaped |
|
污水道
|
Septic System |
|
土地深度
|
158 Ft ,4 In |
|
土地宽度
|
91 Ft ,8 In |
|
不规则大小
|
91.7 X 158.4 Ft |
房 间
| 楼 层 |
类 型 |
长 度 |
宽 度 |
面 积 |
|
Lower Level |
其它 |
2.4 m |
4.7 m |
2.4 m x 4.7 m |
|
Lower Level |
娱乐,游戏房 |
3.5 m |
4.2 m |
3.5 m x 4.2 m |
|
Lower Level |
浴室 |
3.3 m |
2.04 m |
3.3 m x 2.04 m |
|
Lower Level |
第三卧房 |
2.8 m |
3.6 m |
2.8 m x 3.6 m |
|
一楼 |
餐厅 |
3.5 m |
2.8 m |
3.5 m x 2.8 m |
|
一楼 |
厨房 |
2.7 m |
2.5 m |
2.7 m x 2.5 m |
|
一楼 |
客厅 |
6.7 m |
3.5 m |
6.7 m x 3.5 m |
|
一楼 |
主卧 |
2.8 m |
3.5 m |
2.8 m x 3.5 m |
|
一楼 |
第二卧房 |
2.6 m |
2.28 m |
2.6 m x 2.28 m |
|
一楼 |
浴室 |
2.21 m |
2.8 m |
2.21 m x 2.8 m |
设备间
|
有线电视
|
已安装 |
|
配电箱
|
已安装 |
|
Wireless
|
可用 |
|
Natural Gas Available
|
可用 |
https://www.realtor.ca/real-estate/28451004/203-george-drive-kawartha-lakes-bobcaygeon-bobcaygeon






















































