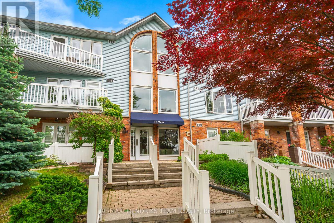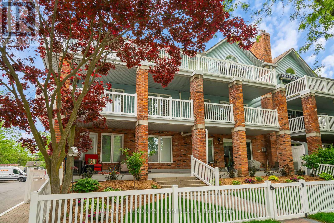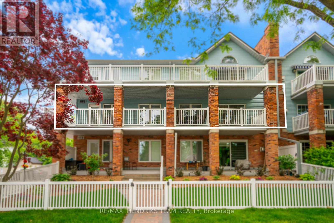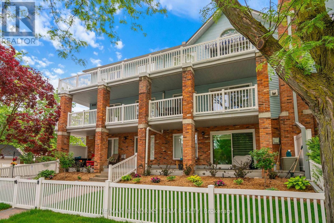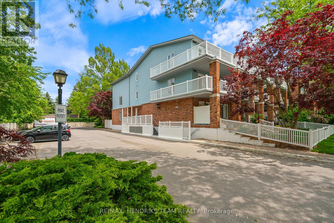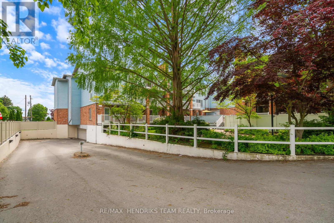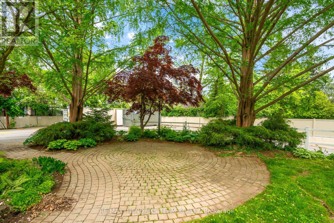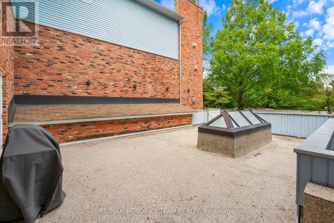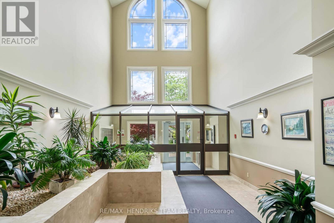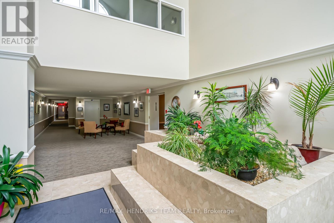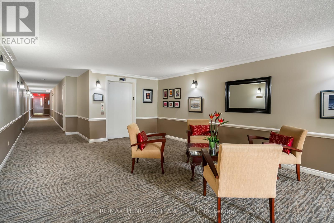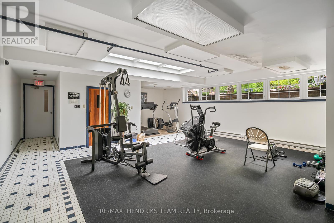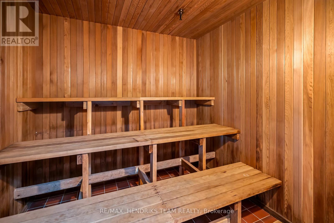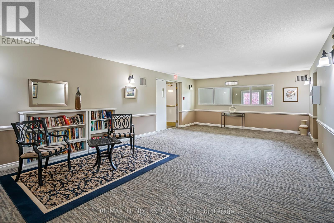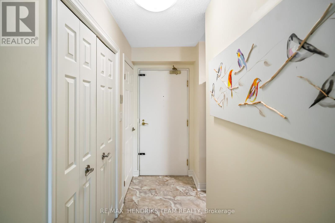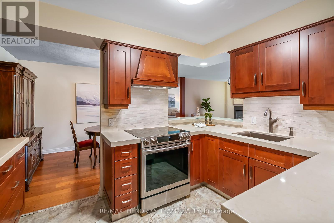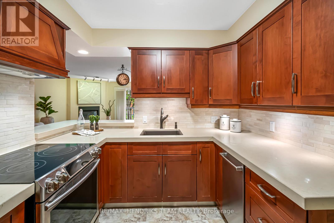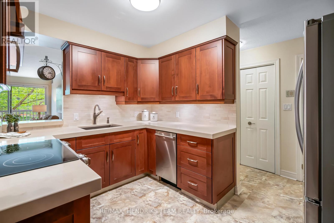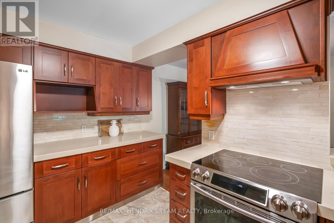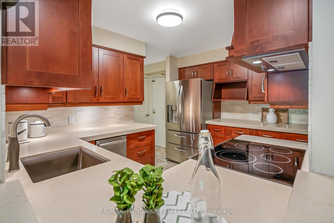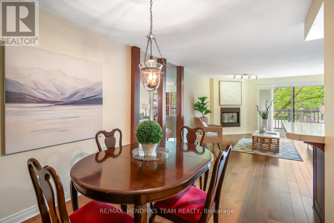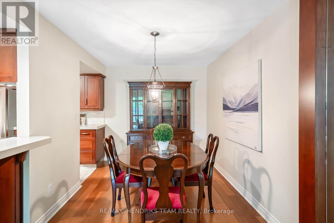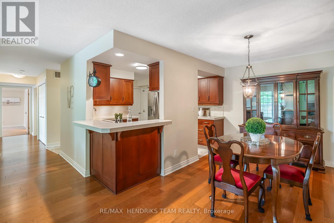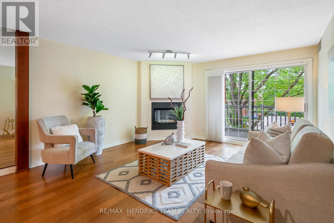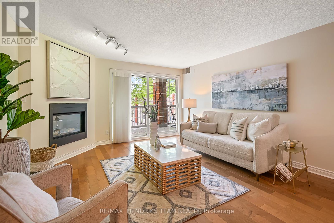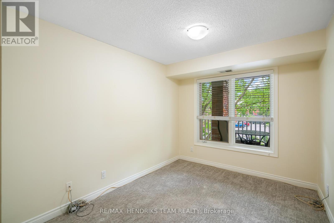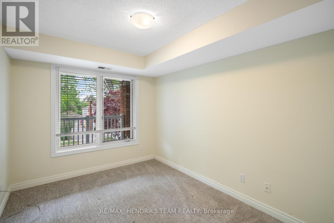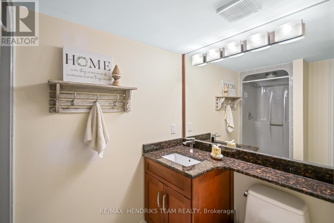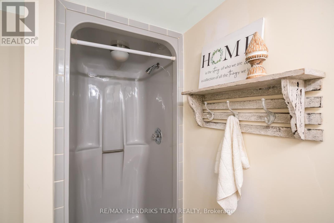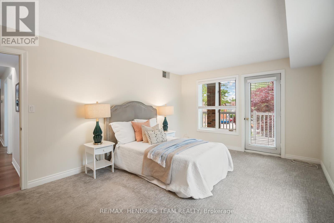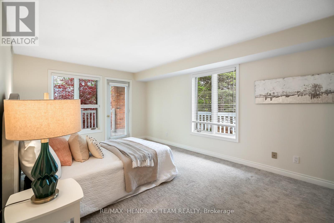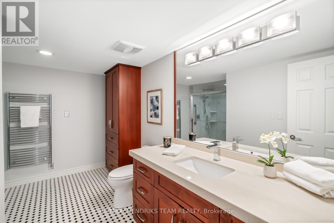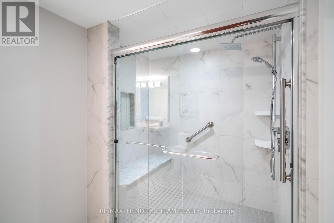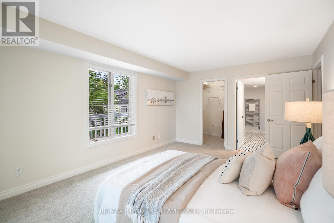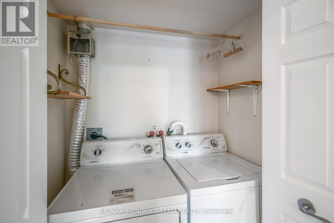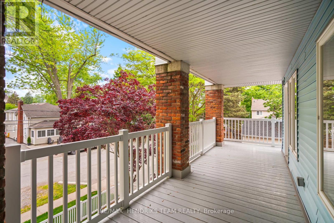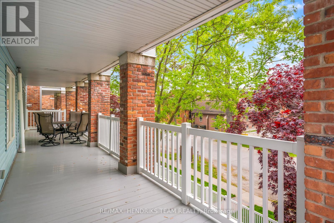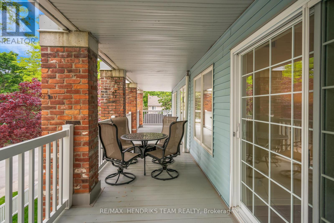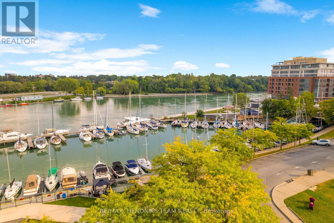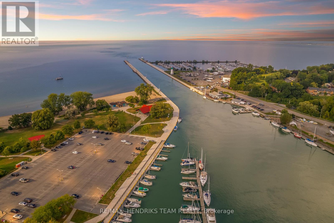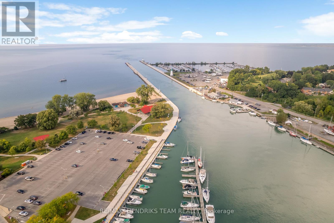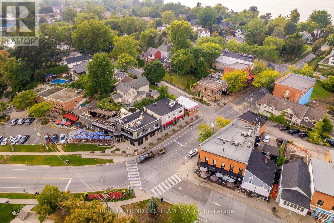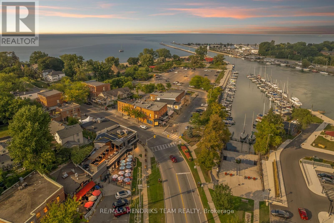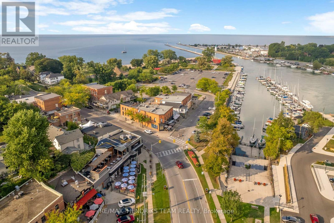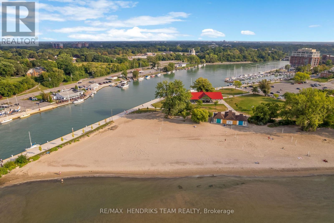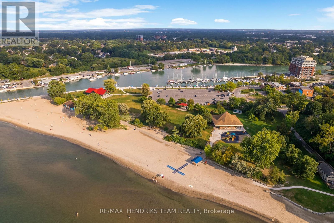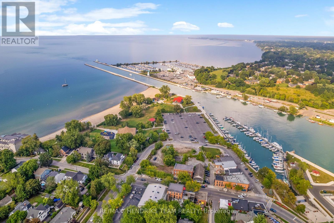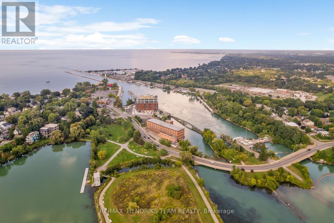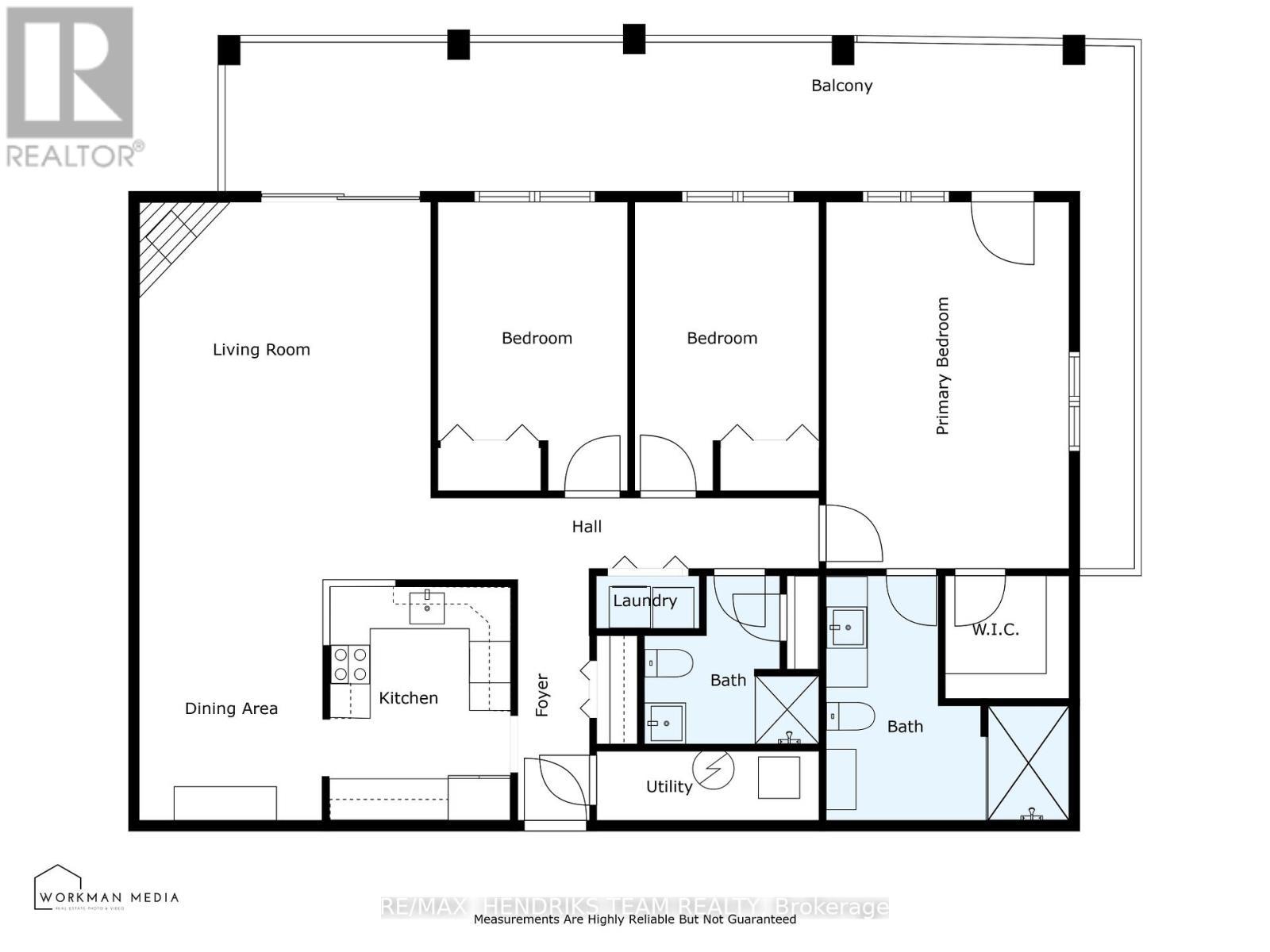203 - 70 Main Street St. Catharines (Port Dalhousie), Ontario L2N 4T9

$675,000管理费,Water, Common Area Maintenance, Insurance, Parking
$891.92 每月
管理费,Water, Common Area Maintenance, Insurance, Parking
$891.92 每月A rare find! 3 bedroom corner suite condo in beautiful Port Dalhousie! Don't miss this exceptional opportunity to own this large 1300+ square foot condo just a short walk to the shores of both Lake Ontario and Martindale Pond - home of the Royal Henley Regatta. This spacious, sun-filled condo offers over 40 feet of private wraparound balcony, perfect for relaxing in quiet solitude or entertaining with family or friends. Enjoy an open concept living and dining area, a corner gas fireplace, and a beautifully updated kitchen (2010) featuring Caesarstone countertops, modern cabinetry, and stainless steel appliances. The primary bedroom is generously sized with its own private ensuite with large updated shower and walk-in closet plus direct access to your balcony. 2 additional bedrooms share a 3 piece bathroom. Additional highlights include quality flooring throughout, in-suite laundry closet with side by side washer and dryer, central vacuum system, and water filtration system. Neutral, move-in ready decor! Secure underground parking with car wash bay and private storage locker. Well-maintained building with security system. Sauna and exercise room. Live just minutes from walking trails, marinas, charming shops, restaurants, and wineries. Port Dalhousie offers a unique blend of tranquility and convenience. Whether you're downsizing, retiring, or looking for an elegant new place to call home - welcome to 70 Main in Port Dalhousie - you will love it here! (id:43681)
房源概要
| MLS® Number | X12204223 |
| 房源类型 | 民宅 |
| 社区名字 | 438 - Port Dalhousie |
| 社区特征 | Pet Restrictions |
| 设备类型 | 热水器 |
| 特征 | 阳台, In Suite Laundry |
| 总车位 | 1 |
| 租赁设备类型 | 热水器 |
详 情
| 浴室 | 2 |
| 地上卧房 | 3 |
| 总卧房 | 3 |
| 公寓设施 | Sauna, 健身房, Fireplace(s), Storage - Locker |
| 家电类 | Central Vacuum, Water Purifier |
| 空调 | 中央空调 |
| 外墙 | 乙烯基壁板 |
| 壁炉 | 有 |
| Fireplace Total | 1 |
| 供暖方式 | 电 |
| 供暖类型 | Heat Pump |
| 内部尺寸 | 1200 - 1399 Sqft |
| 类型 | 公寓 |
车 位
| 地下 | |
| Garage |
土地
| 英亩数 | 无 |
| 规划描述 | R4 |
房 间
| 楼 层 | 类 型 | 长 度 | 宽 度 | 面 积 |
|---|---|---|---|---|
| 一楼 | 厨房 | 3.38 m | 2.62 m | 3.38 m x 2.62 m |
| 一楼 | 餐厅 | 3.51 m | 2.77 m | 3.51 m x 2.77 m |
| 一楼 | 客厅 | 5.49 m | 4.22 m | 5.49 m x 4.22 m |
| 一楼 | 卧室 | 4.19 m | 2.77 m | 4.19 m x 2.77 m |
| 一楼 | 第二卧房 | 4.19 m | 2.67 m | 4.19 m x 2.67 m |
| 一楼 | 主卧 | 5.33 m | 3.53 m | 5.33 m x 3.53 m |
| 一楼 | 设备间 | 3.23 m | 1.02 m | 3.23 m x 1.02 m |
| 一楼 | 洗衣房 | 1.5 m | 0.76 m | 1.5 m x 0.76 m |

