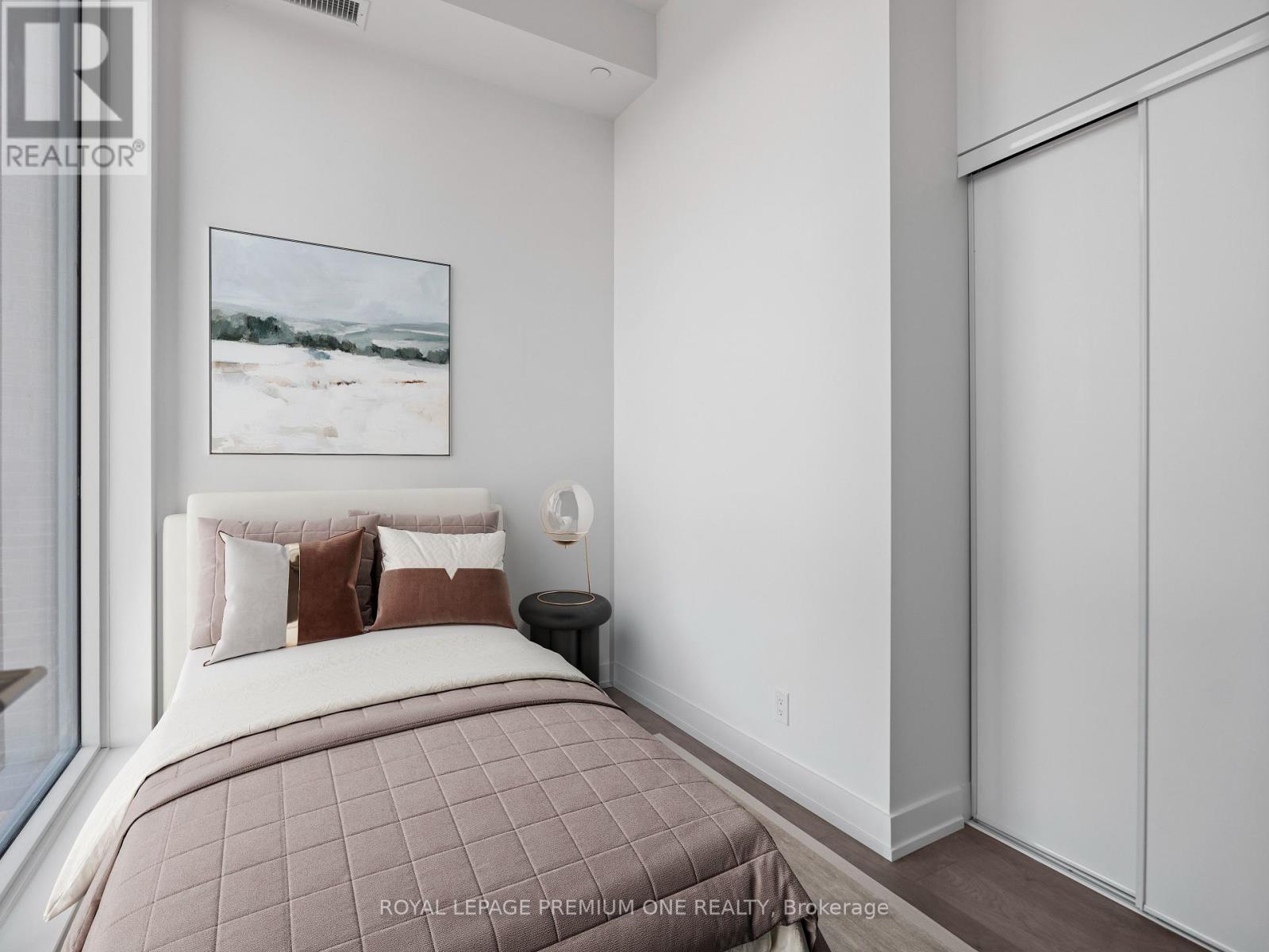2 卧室
2 浴室
600 - 699 sqft
Wall Unit
风热取暖
$2,300 Monthly
Welcome to your dream home at the intersection of luxury & tranquility! This brand-new, chic 2-bed, 2-bath condo located at Mississauga Rd & Sandalwood Pkwy junction is the epitome of modern living. As you step into this elegant residence, you'll be greeted by the soaring 10-foot ceilings that create an open and airy ambiance throughout. The attention to detail is evident in every corner, from the gleaming laminate floors to the contemporary fixtures that enhance the overall aesthetic. The heart of this home is undoubtedly the open concept kitchen, boasting Stainless Steel appliances, sleek cabinetry, and quartz counters for your culinary endeavors. One of the highlights of this condo is the massive wraparound outdoor terrace. Step outside and be captivated by panoramic views of the serene ravine, providing a peaceful retreat right at your doorstep. The terrace is perfect for al fresco dining, morning coffee, or simply unwinding while taking in the breathtaking scenery. This is not just a home; it's a lifestyle. Don't miss the opportunity to make this stunning condo your own (id:43681)
房源概要
|
MLS® Number
|
W12140310 |
|
房源类型
|
民宅 |
|
社区名字
|
Northwest Brampton |
|
附近的便利设施
|
公共交通, 学校, 公园 |
|
社区特征
|
Pet Restrictions |
|
特征
|
Ravine |
|
总车位
|
1 |
|
View Type
|
View |
详 情
|
浴室
|
2 |
|
地上卧房
|
2 |
|
总卧房
|
2 |
|
Age
|
New Building |
|
公寓设施
|
Security/concierge, 宴会厅, Storage - Locker |
|
家电类
|
All, 窗帘 |
|
空调
|
Wall Unit |
|
外墙
|
混凝土 |
|
Flooring Type
|
Laminate |
|
供暖方式
|
天然气 |
|
供暖类型
|
压力热风 |
|
内部尺寸
|
600 - 699 Sqft |
|
类型
|
公寓 |
车 位
土地
|
英亩数
|
无 |
|
土地便利设施
|
公共交通, 学校, 公园 |
房 间
| 楼 层 |
类 型 |
长 度 |
宽 度 |
面 积 |
|
Flat |
客厅 |
3.29 m |
4.19 m |
3.29 m x 4.19 m |
|
Flat |
厨房 |
1.38 m |
3.39 m |
1.38 m x 3.39 m |
|
Flat |
主卧 |
3.21 m |
3.07 m |
3.21 m x 3.07 m |
|
Flat |
第二卧房 |
2.87 m |
2.31 m |
2.87 m x 2.31 m |
https://www.realtor.ca/real-estate/28294968/203-225-veterans-drive-brampton-northwest-brampton-northwest-brampton



















