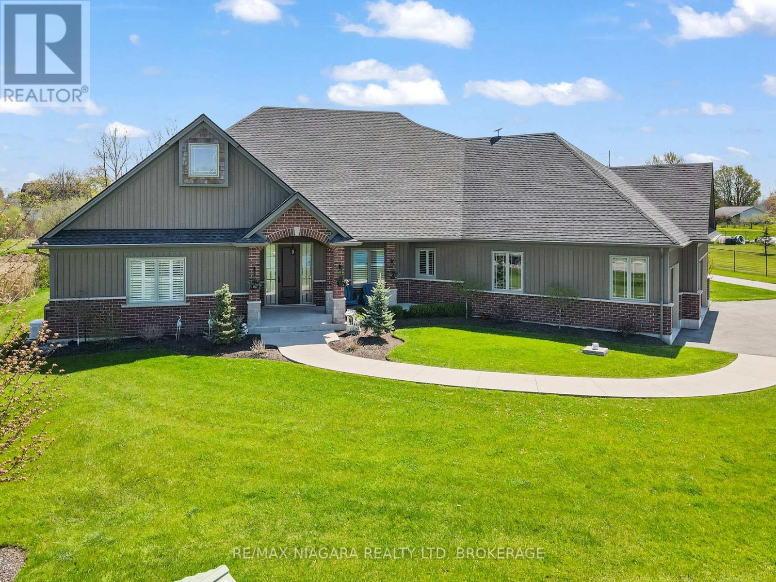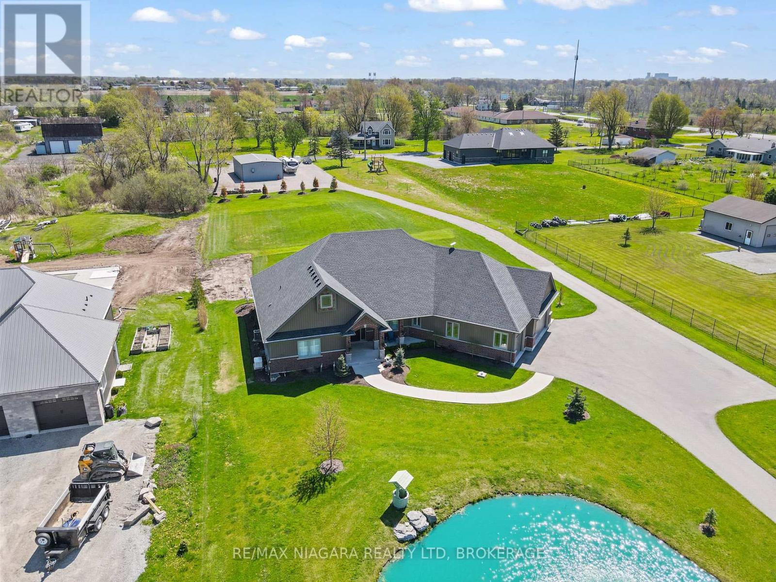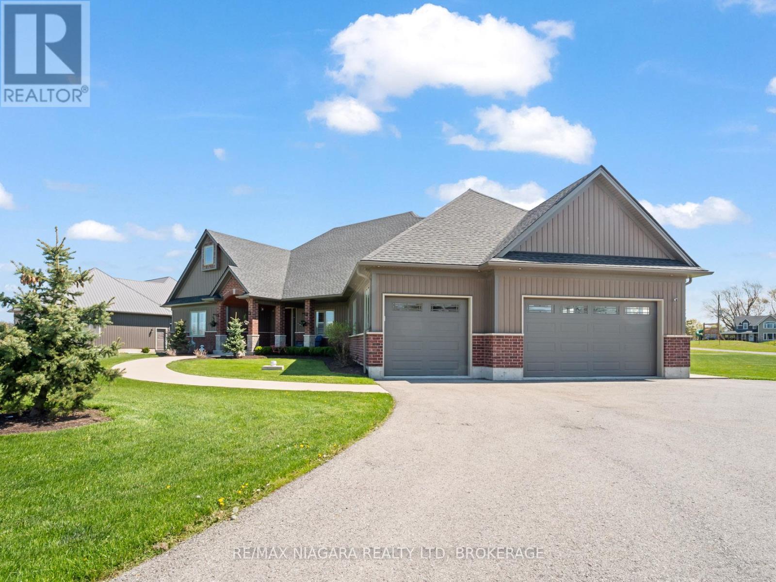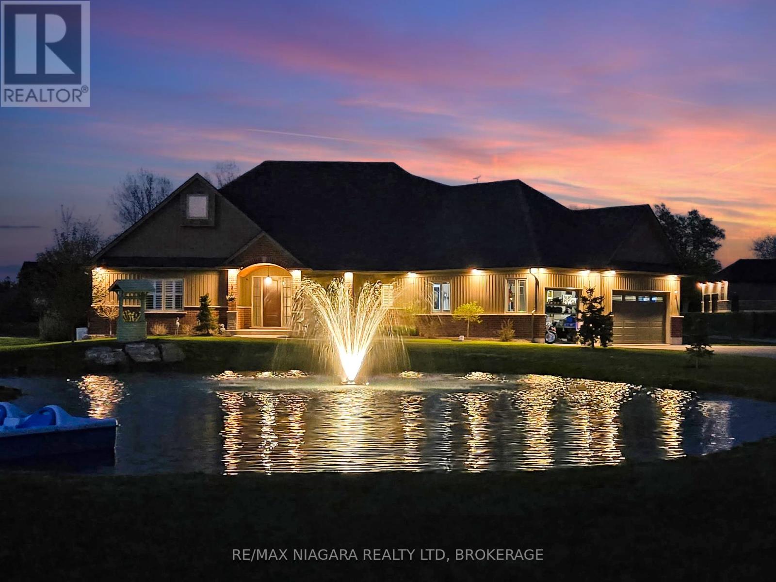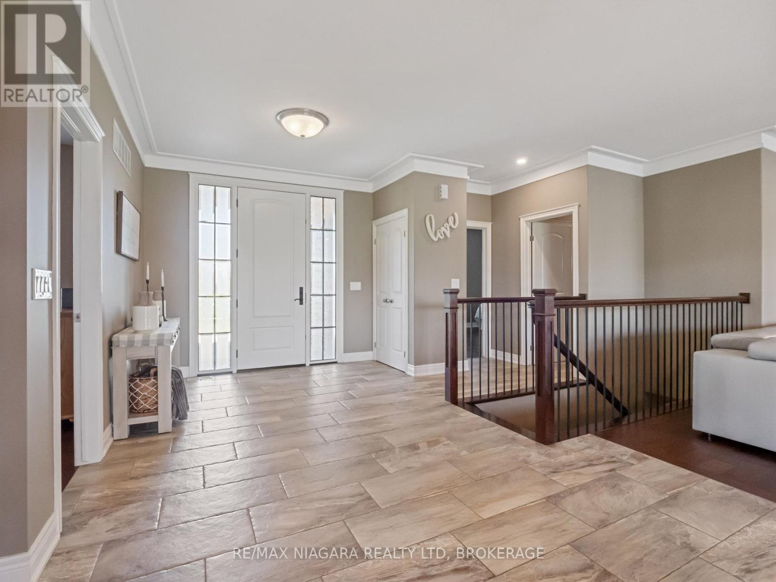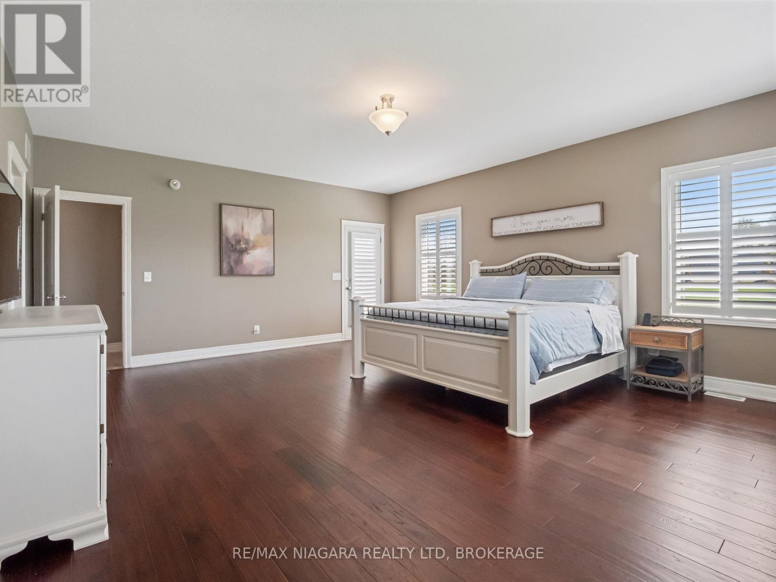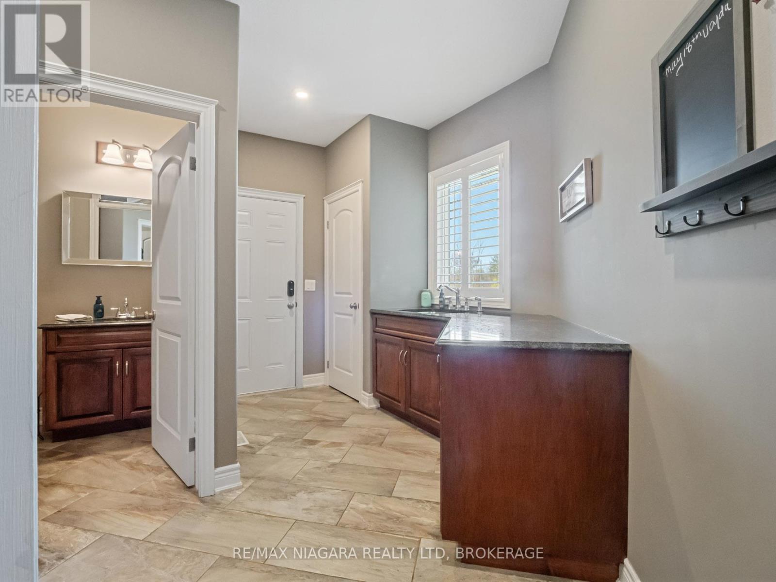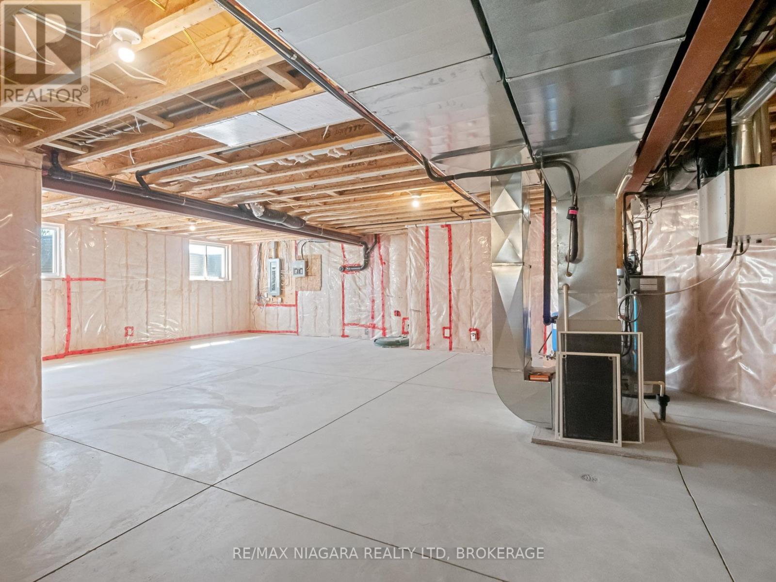3 卧室
3 浴室
2000 - 2500 sqft
平房
壁炉
中央空调
风热取暖
面积
$1,575,000
From the moment you step onto the covered front porch, this home welcomes you with warmth & sophistication. The entryway boasts an arched pine ceiling with pendant lighting & a striking front door that sets the tone for what's inside. A professionally landscaped front yard features a charming pond with a water feature, adding to the peaceful ambiance & impressive curb appeal. Spanning 2,300 square feet is this custom-built bungalow (2017). The open-concept design offers 9-foot ceilings, cove moldings, ceramic tile flooring, & granite countertops with maple cabinetry throughout the kitchen & bathrooms. A beautifully crafted maple staircase leads to the full basement with 9-foot ceilings, a rough-in for a 3-piece bath, & potential for further finishing. The heart of the home is the spacious kitchen, dining, & living area. The kitchen features granite counters, a center island & with pendant lighting, elegant black tile backsplash, & ample cabinet space. A gas fireplace brings warmth to the living room, which opens to a bright 20' x 12' sunroom. Sliding doors from both the kitchen & sunroom lead to a large, covered patio with pine ceiling, recessed lighting, & a ceiling fan; perfect for enjoying the peaceful backyard, firepit, & countryside views. The private primary suite offers patio access, a walk-in closet, & a full ensuite bath. A second bedroom features double closets & ensuite privilege to the second full bath. A third full bath is conveniently located in the mud/laundry room, which offers interior access to the attached, insulated, & heated triple-car garage. At the rear of the property sits a separate 1,400-square-foot heated shop with 200-amp single-phase hydro, its own washroom (portable tank), & access via the extension of Cement Plant Road. this property offers the tranquility of country living with easy access to local schools, shops, & services. With road access at both the front & rear, this home is as practical as it is beautiful. (id:43681)
房源概要
|
MLS® Number
|
X12141900 |
|
房源类型
|
民宅 |
|
社区名字
|
879 - Marshville/Winger |
|
特征
|
Open Space, Flat Site, Lighting |
|
总车位
|
13 |
|
结构
|
Porch, Workshop, Outbuilding |
|
View Type
|
View |
详 情
|
浴室
|
3 |
|
地上卧房
|
3 |
|
总卧房
|
3 |
|
Age
|
6 To 15 Years |
|
公寓设施
|
Fireplace(s) |
|
家电类
|
Water Purifier |
|
建筑风格
|
平房 |
|
地下室进展
|
已完成 |
|
地下室类型
|
Full (unfinished) |
|
施工种类
|
独立屋 |
|
空调
|
中央空调 |
|
外墙
|
砖 Facing, 石 |
|
壁炉
|
有 |
|
Fireplace Total
|
1 |
|
地基类型
|
混凝土浇筑 |
|
客人卫生间(不包含洗浴)
|
1 |
|
供暖方式
|
天然气 |
|
供暖类型
|
压力热风 |
|
储存空间
|
1 |
|
内部尺寸
|
2000 - 2500 Sqft |
|
类型
|
独立屋 |
|
设备间
|
Cistern |
车 位
土地
|
英亩数
|
有 |
|
污水道
|
Septic System |
|
土地深度
|
687 Ft |
|
土地宽度
|
151 Ft |
|
不规则大小
|
151 X 687 Ft |
|
地表水
|
湖泊/池塘 |
|
规划描述
|
A2/h |
房 间
| 楼 层 |
类 型 |
长 度 |
宽 度 |
面 积 |
|
地下室 |
设备间 |
6.85 m |
3 m |
6.85 m x 3 m |
|
地下室 |
Exercise Room |
5.31 m |
5.96 m |
5.31 m x 5.96 m |
|
一楼 |
Sunroom |
3.44 m |
5.83 m |
3.44 m x 5.83 m |
|
一楼 |
厨房 |
3.84 m |
4.63 m |
3.84 m x 4.63 m |
|
一楼 |
客厅 |
4.65 m |
5.15 m |
4.65 m x 5.15 m |
|
一楼 |
主卧 |
6.2 m |
5.14 m |
6.2 m x 5.14 m |
|
一楼 |
浴室 |
3.06 m |
3 m |
3.06 m x 3 m |
|
一楼 |
卧室 |
3.39 m |
3.39 m |
3.39 m x 3.39 m |
|
一楼 |
浴室 |
4.29 m |
2.68 m |
4.29 m x 2.68 m |
|
一楼 |
洗衣房 |
3.75 m |
3.55 m |
3.75 m x 3.55 m |
|
一楼 |
门厅 |
3.42 m |
2.99 m |
3.42 m x 2.99 m |
|
一楼 |
餐厅 |
4.72 m |
3.22 m |
4.72 m x 3.22 m |
|
一楼 |
卧室 |
5.35 m |
3.63 m |
5.35 m x 3.63 m |
https://www.realtor.ca/real-estate/28297755/20227-youngs-road-s-wainfleet-marshvillewinger-879-marshvillewinger


