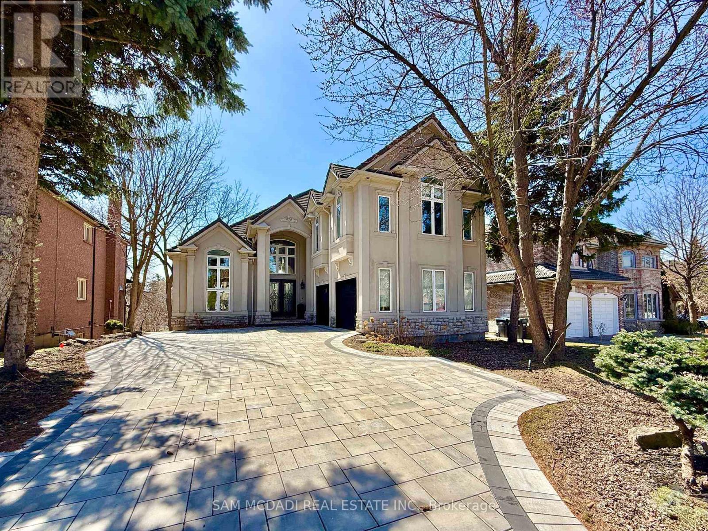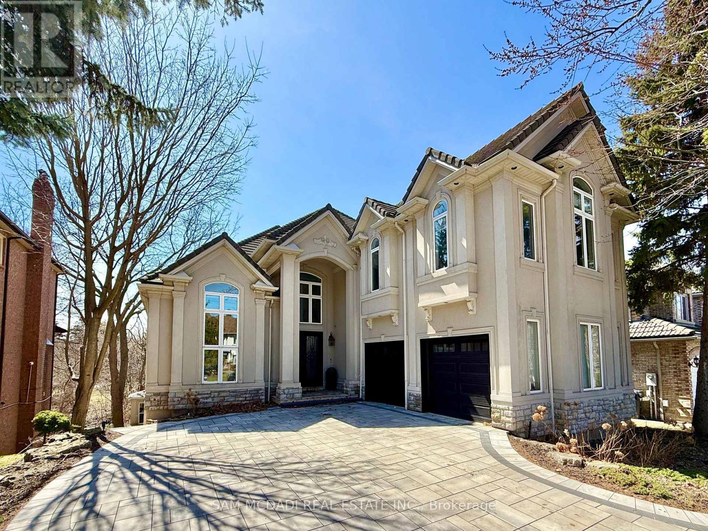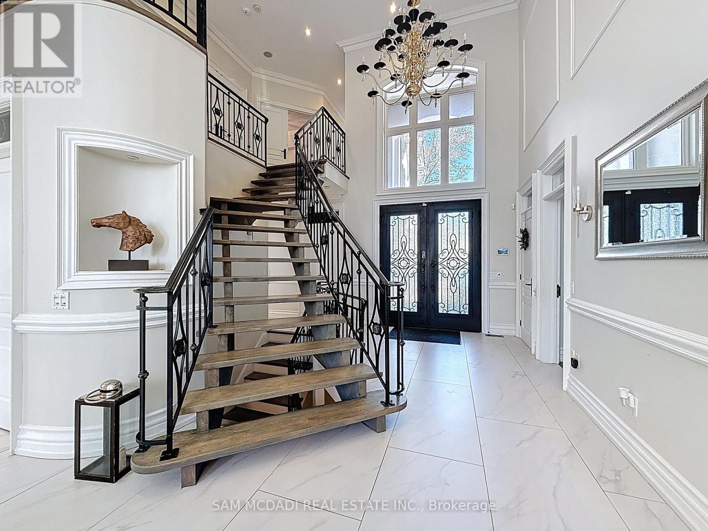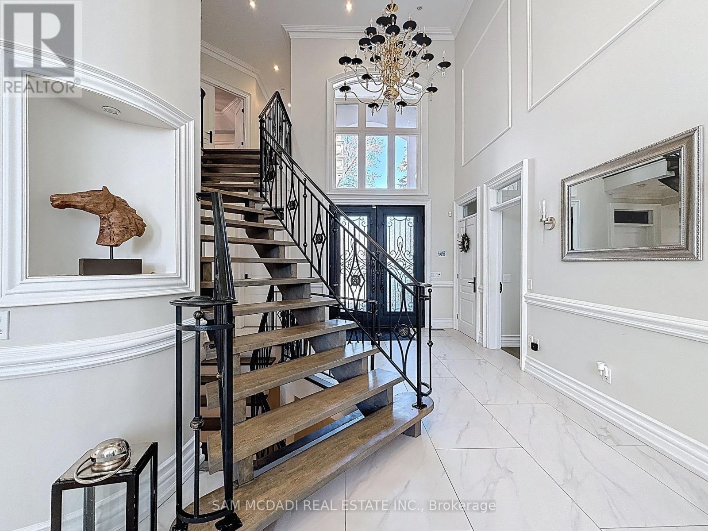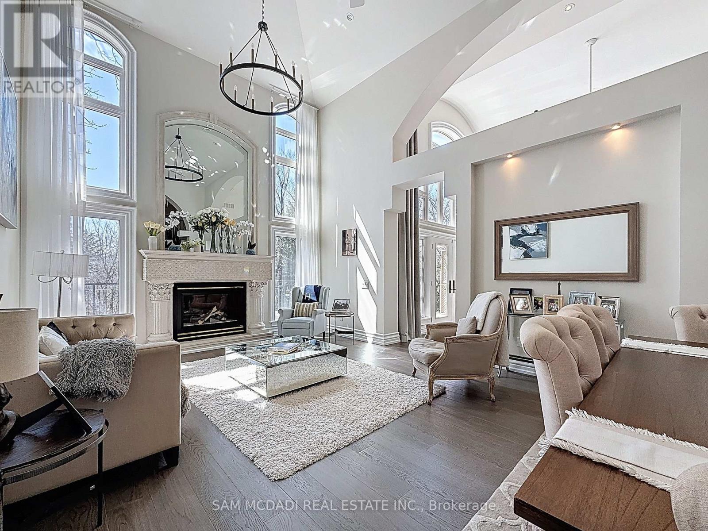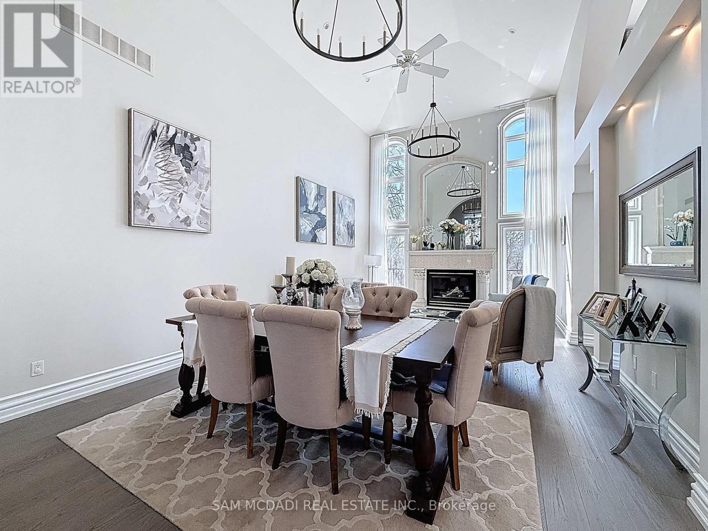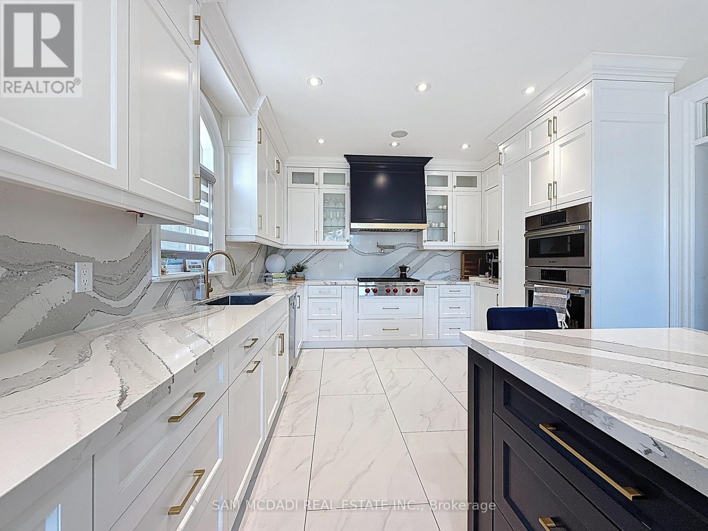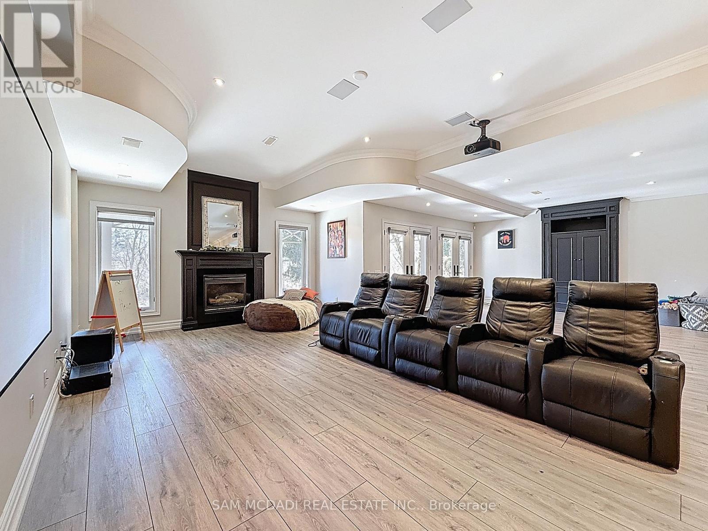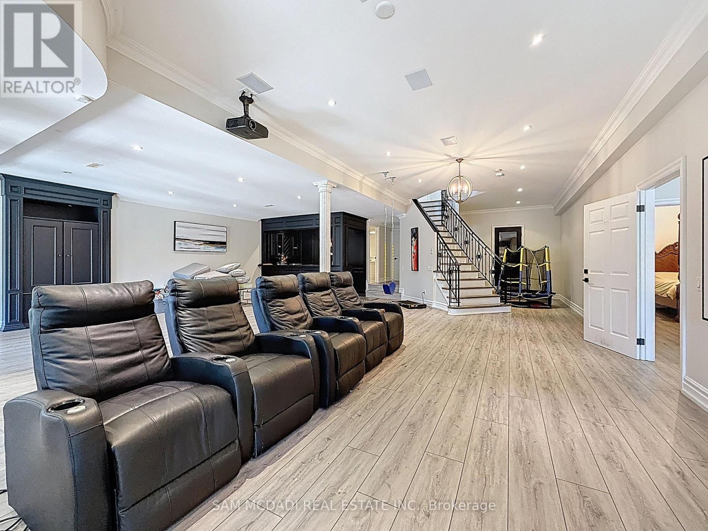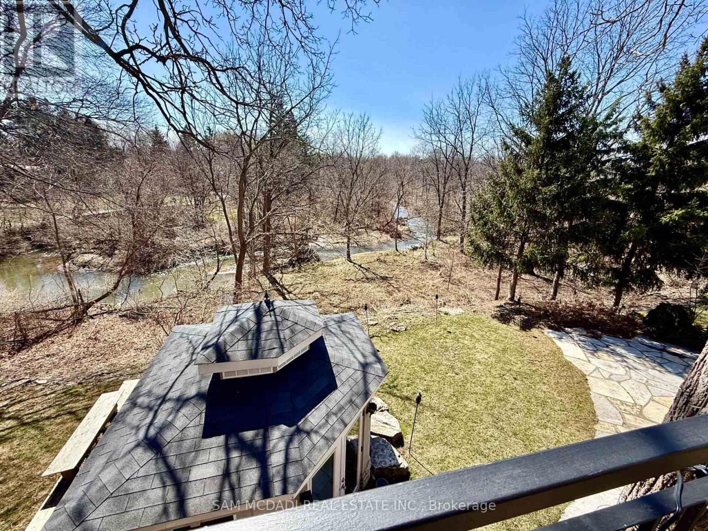5 卧室
6 浴室
3500 - 5000 sqft
壁炉
中央空调
风热取暖
$7,750 Monthly
Escape the hustle and bustle of the city at 2022 Eckland Court, Mississauga. This stunning 6,000+ sq. ft. interior Muskoka-like estate, nestled off Mississauga Road, backs onto a serene ravine and the pristine Mullet Creek. With over $750,000 in premium upgrades, this property offers natural beauty with meticulous attention to detail and high-end finishes throughout. As you enter, you are welcomed by soaring 20-ft ceilings, large windows, and glistening pot lights that flood the space with natural light. The custom chef's kitchen is a masterpiece, featuring premium Cambria quartz countertops, state-of-the-art Wolf and JennAir appliances, and abundant space for both casual dining and formal entertaining. Thoughtfully designed living areas are adorned with carefully curated finishes, bringing a modern, refined touch to the home's classic beauty. In addition, multiple fireplaces add warmth and elegance to both the main and lower levels. The Owner's suite offers a spa-like retreat while, the upper level boasts three generously sized bedrooms, each with its own ensuite or semi-ensuite bathroom, ensuring comfort for the family. Designed with ample closet space, each room provides a peaceful retreat. The basement apartment elevates this home further, with a spacious rec room with a walk-out to the ravine, a built-in bar, a wine cellar, a fully equipped kitchen, and the addition of a dedicated home theatre system with seating. This level offers an ideal setting for both relaxation and entertaining. Outside, the newly paved driveway offers parking for up to six cars, with newly installed garage doors and openers adding to the home's impressive curb appeal. This home is perfect for the most discerning clients seeking a beautifully crafted property in one of the most desirable locations. (id:43681)
房源概要
|
MLS® Number
|
W12214442 |
|
房源类型
|
民宅 |
|
社区名字
|
Erin Mills |
|
附近的便利设施
|
医院, 公园, 公共交通, 学校 |
|
社区特征
|
Fishing |
|
特征
|
Ravine, Backs On Greenbelt, 无地毯 |
|
总车位
|
8 |
|
结构
|
Deck |
详 情
|
浴室
|
6 |
|
地上卧房
|
4 |
|
地下卧室
|
1 |
|
总卧房
|
5 |
|
公寓设施
|
Fireplace(s) |
|
家电类
|
Garage Door Opener Remote(s), 烤箱 - Built-in, 洗碗机, 烘干机, Furniture, Garage Door Opener, Home Theatre, 微波炉, 烤箱, Hood 电扇, Range, 炉子, 洗衣机, 窗帘, 冰箱 |
|
地下室功能
|
Apartment In Basement, Separate Entrance |
|
地下室类型
|
N/a |
|
施工种类
|
独立屋 |
|
Construction Style Other
|
Seasonal |
|
空调
|
中央空调 |
|
外墙
|
灰泥 |
|
Fire Protection
|
Smoke Detectors |
|
壁炉
|
有 |
|
Flooring Type
|
Hardwood |
|
地基类型
|
混凝土浇筑 |
|
客人卫生间(不包含洗浴)
|
1 |
|
供暖方式
|
天然气 |
|
供暖类型
|
压力热风 |
|
储存空间
|
2 |
|
内部尺寸
|
3500 - 5000 Sqft |
|
类型
|
独立屋 |
|
设备间
|
市政供水 |
车 位
土地
|
英亩数
|
无 |
|
围栏类型
|
Fenced Yard |
|
土地便利设施
|
医院, 公园, 公共交通, 学校 |
|
污水道
|
Sanitary Sewer |
|
土地深度
|
131 Ft ,2 In |
|
土地宽度
|
59 Ft ,1 In |
|
不规则大小
|
59.1 X 131.2 Ft |
房 间
| 楼 层 |
类 型 |
长 度 |
宽 度 |
面 积 |
|
二楼 |
第二卧房 |
6.16 m |
3.95 m |
6.16 m x 3.95 m |
|
二楼 |
第三卧房 |
4.66 m |
3.62 m |
4.66 m x 3.62 m |
|
二楼 |
Bedroom 4 |
3.43 m |
4.26 m |
3.43 m x 4.26 m |
|
地下室 |
厨房 |
4.02 m |
4.84 m |
4.02 m x 4.84 m |
|
地下室 |
餐厅 |
4.02 m |
2.76 m |
4.02 m x 2.76 m |
|
地下室 |
娱乐,游戏房 |
9.13 m |
13.4 m |
9.13 m x 13.4 m |
|
地下室 |
Bedroom 4 |
3.9 m |
4.38 m |
3.9 m x 4.38 m |
|
一楼 |
厨房 |
4.63 m |
8.63 m |
4.63 m x 8.63 m |
|
一楼 |
餐厅 |
4.5 m |
3.32 m |
4.5 m x 3.32 m |
|
一楼 |
客厅 |
4.5 m |
3.8 m |
4.5 m x 3.8 m |
|
一楼 |
家庭房 |
4.49 m |
5.25 m |
4.49 m x 5.25 m |
|
一楼 |
Office |
4.05 m |
3.69 m |
4.05 m x 3.69 m |
|
一楼 |
主卧 |
4.05 m |
5.98 m |
4.05 m x 5.98 m |
设备间
https://www.realtor.ca/real-estate/28455415/2022-eckland-court-mississauga-erin-mills-erin-mills


