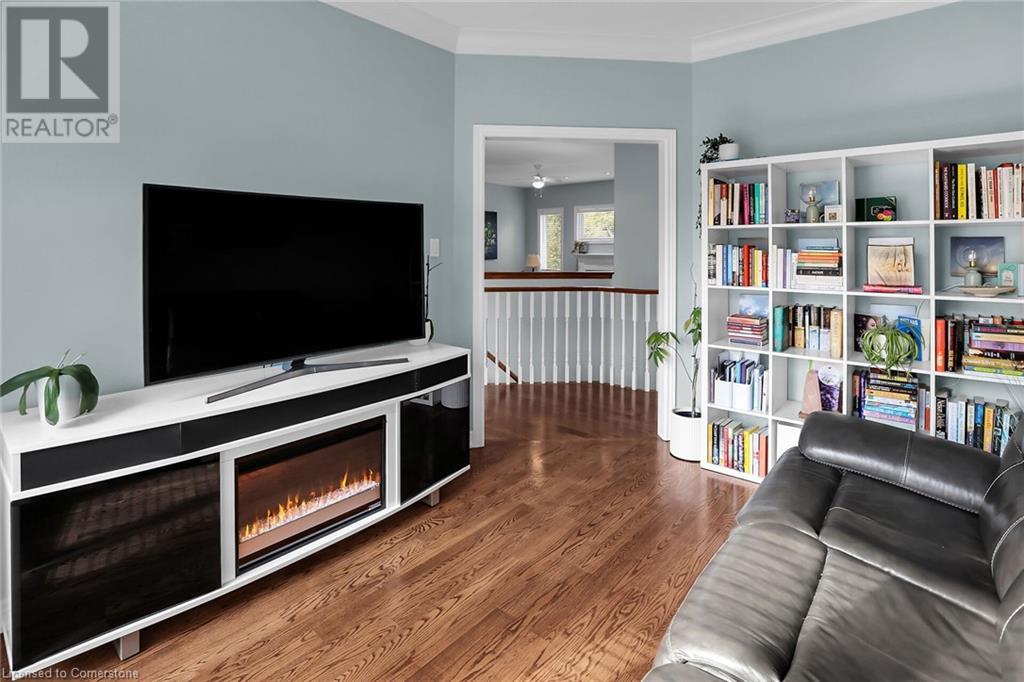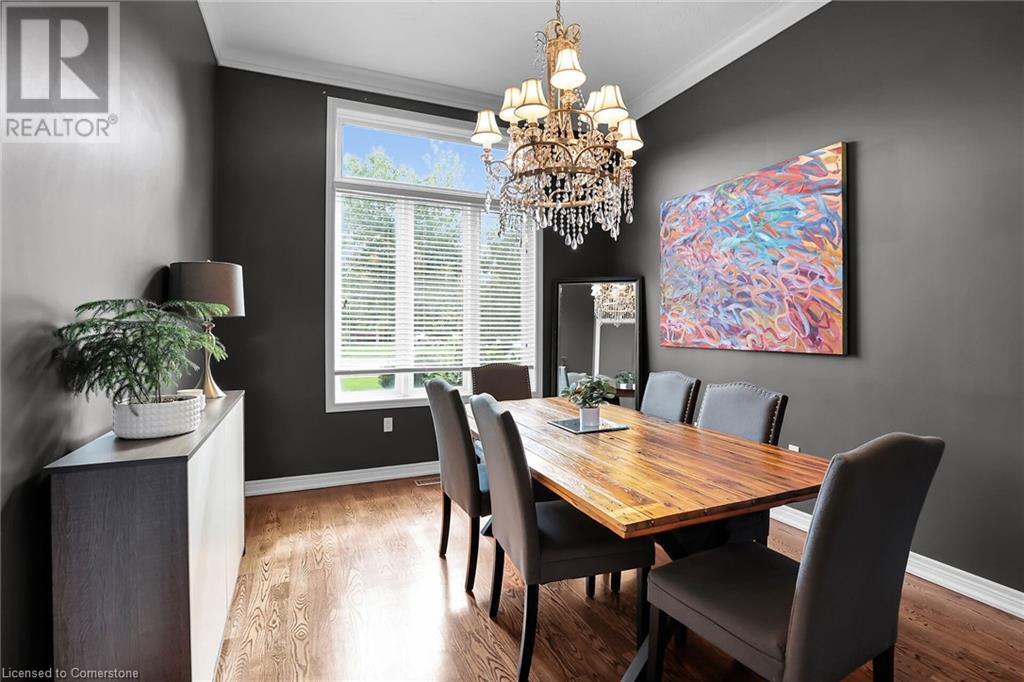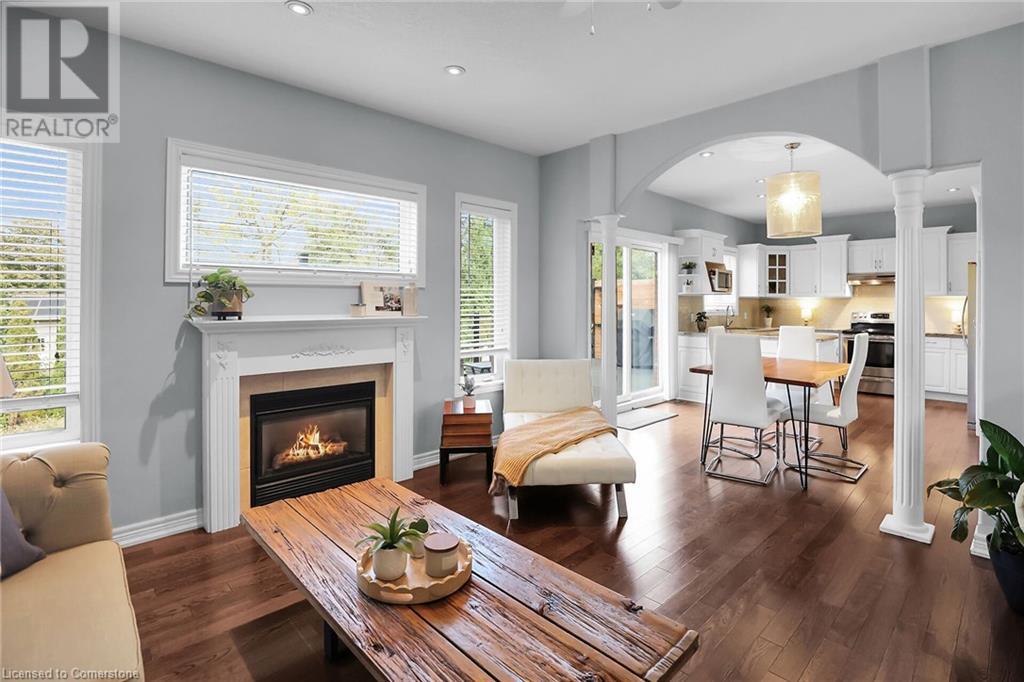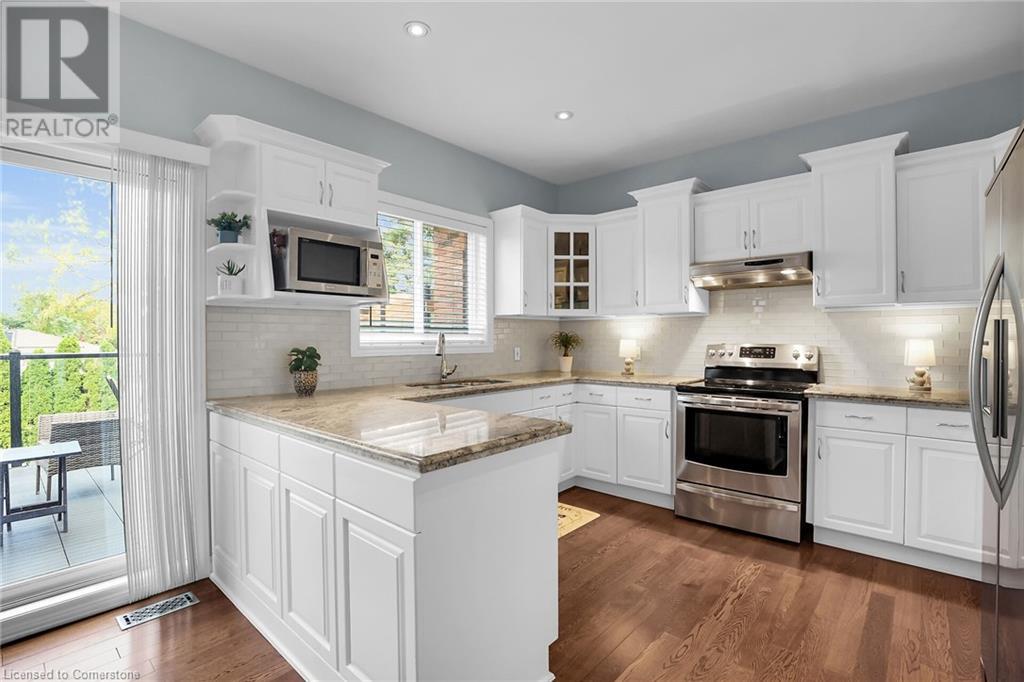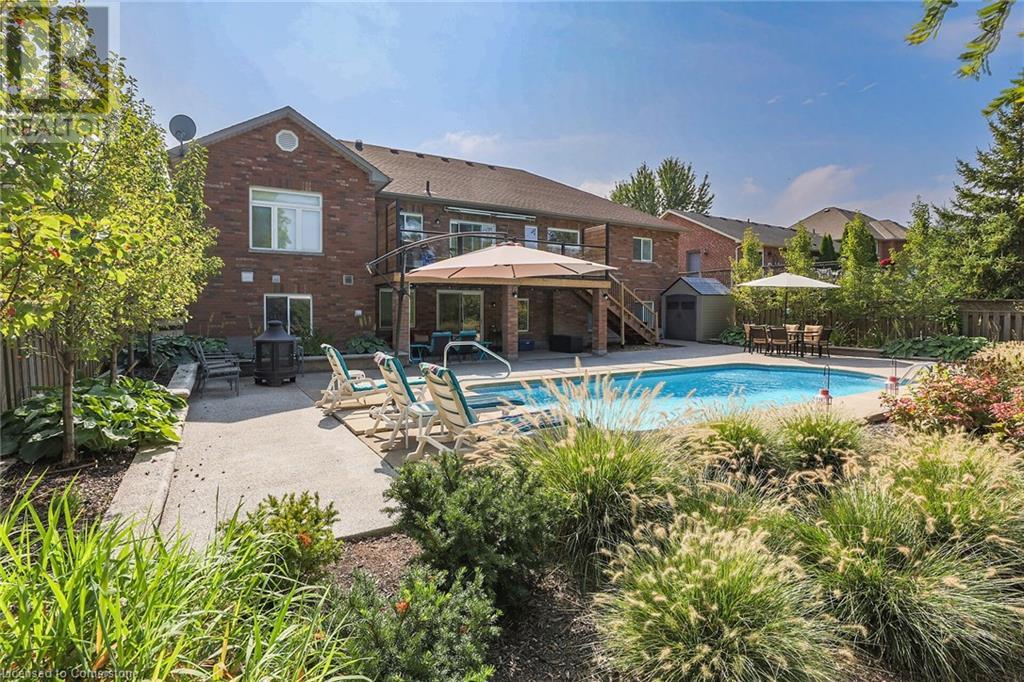5 卧室
3 浴室
3876 sqft
平房
中央空调
风热取暖
$1,299,900
Welcome home to Livingston Avenue in scenic Grimsby. This elegant, all brick bungalow is a rare find boasting almost 4000 sq. feet of total living space. Highlights of this spacious and elegant home include three main floor bedrooms, hardwood floors, granite counters, impressive formal dining room, sunny main floor den and fully finished lower-level walk-out with second kitchen, full bathroom, recreation room and two additional bedrooms. The stunning, resort-like backyard setting features inground saltwater pool, aggregate surround, professional landscaping, irrigation system (2022), updated deck (tiles, stairs, gate, railing), privacy walls, updated shed (concrete pad) and lower-level covered sitting area. Enjoy generous lot, pot lights, fireplace, high ceilings, Transom windows, five-piece ensuite bathroom, main floor laundry, oversize double car garage and triple wide, turn around driveway. Perfectly located close to “Grimsby-on-the-Lake” (shops, restaurants, parks, walking trails, restaurants), Beamer Conservation area, the highway, farm fresh markets, award winning wineries and the scenic towns along the Niagara Escarpment including Beamsville, Vineland and Jordan. (id:43681)
房源概要
|
MLS® Number
|
40661169 |
|
房源类型
|
民宅 |
|
附近的便利设施
|
购物 |
|
设备类型
|
热水器 |
|
特征
|
Sump Pump, 自动车库门 |
|
总车位
|
12 |
|
租赁设备类型
|
热水器 |
详 情
|
浴室
|
3 |
|
地上卧房
|
3 |
|
地下卧室
|
2 |
|
总卧房
|
5 |
|
家电类
|
Central Vacuum, 洗碗机, 烘干机, 冰箱, 炉子, 洗衣机, 窗帘, Garage Door Opener |
|
建筑风格
|
平房 |
|
地下室进展
|
已装修 |
|
地下室类型
|
全完工 |
|
施工种类
|
独立屋 |
|
空调
|
中央空调 |
|
外墙
|
砖 |
|
地基类型
|
混凝土浇筑 |
|
供暖方式
|
天然气 |
|
供暖类型
|
压力热风 |
|
储存空间
|
1 |
|
内部尺寸
|
3876 Sqft |
|
类型
|
独立屋 |
|
设备间
|
市政供水 |
车 位
土地
|
入口类型
|
Highway Access |
|
英亩数
|
无 |
|
土地便利设施
|
购物 |
|
污水道
|
城市污水处理系统 |
|
土地深度
|
146 Ft |
|
土地宽度
|
70 Ft |
|
规划描述
|
住宅 |
房 间
| 楼 层 |
类 型 |
长 度 |
宽 度 |
面 积 |
|
Lower Level |
三件套卫生间 |
|
|
Measurements not available |
|
Lower Level |
卧室 |
|
|
11'5'' x 11'9'' |
|
Lower Level |
卧室 |
|
|
11'4'' x 11'9'' |
|
Lower Level |
厨房 |
|
|
9'9'' x 11'9'' |
|
Lower Level |
娱乐室 |
|
|
21'4'' x 18'9'' |
|
Lower Level |
客厅 |
|
|
12'0'' x 16'5'' |
|
一楼 |
洗衣房 |
|
|
Measurements not available |
|
一楼 |
5pc Bathroom |
|
|
Measurements not available |
|
一楼 |
四件套浴室 |
|
|
Measurements not available |
|
一楼 |
卧室 |
|
|
9'9'' x 11'9'' |
|
一楼 |
卧室 |
|
|
12'6'' x 10'7'' |
|
一楼 |
主卧 |
|
|
13'2'' x 16'0'' |
|
一楼 |
在厨房吃 |
|
|
18'6'' x 12'0'' |
|
一楼 |
家庭房 |
|
|
14'2'' x 16'6'' |
|
一楼 |
餐厅 |
|
|
11'3'' x 14'3'' |
|
一楼 |
客厅 |
|
|
10'6'' x 12'7'' |
https://www.realtor.ca/real-estate/27526467/202-livingston-avenue-grimsby







