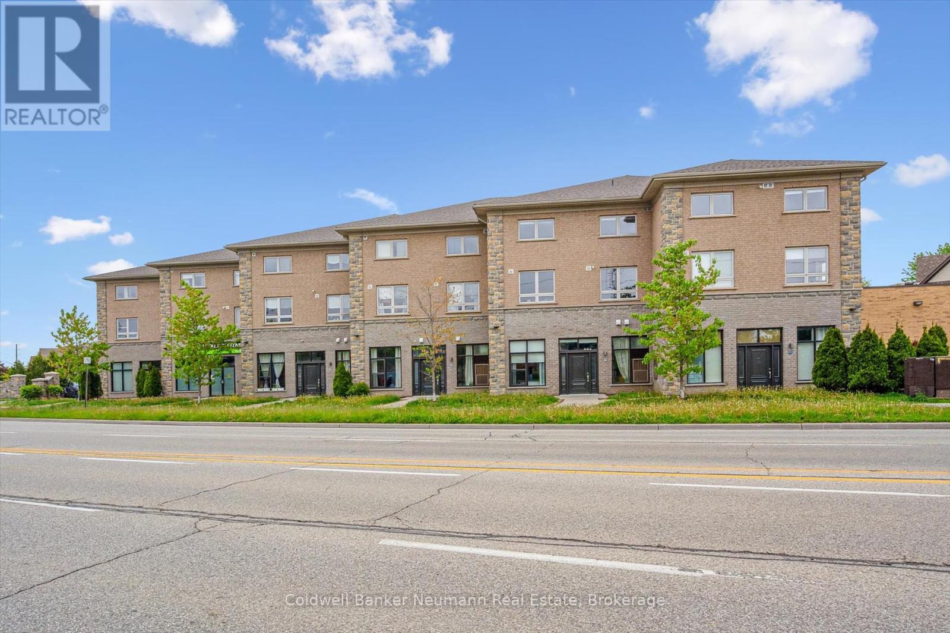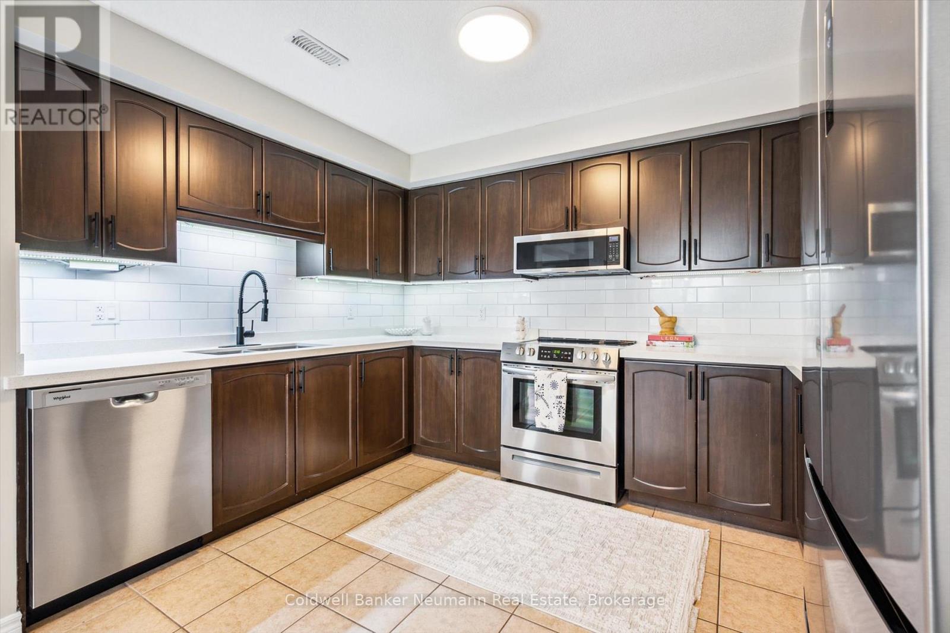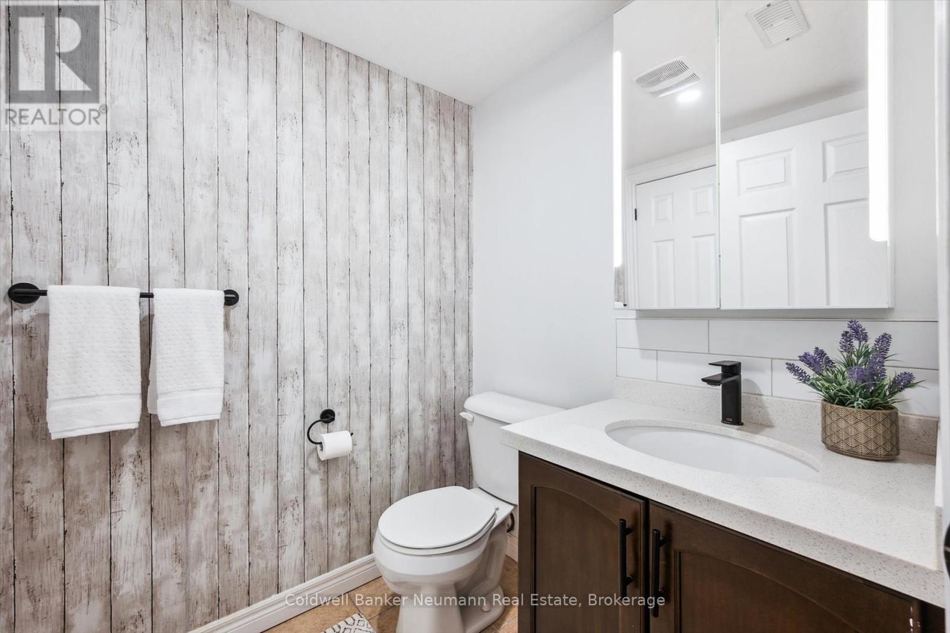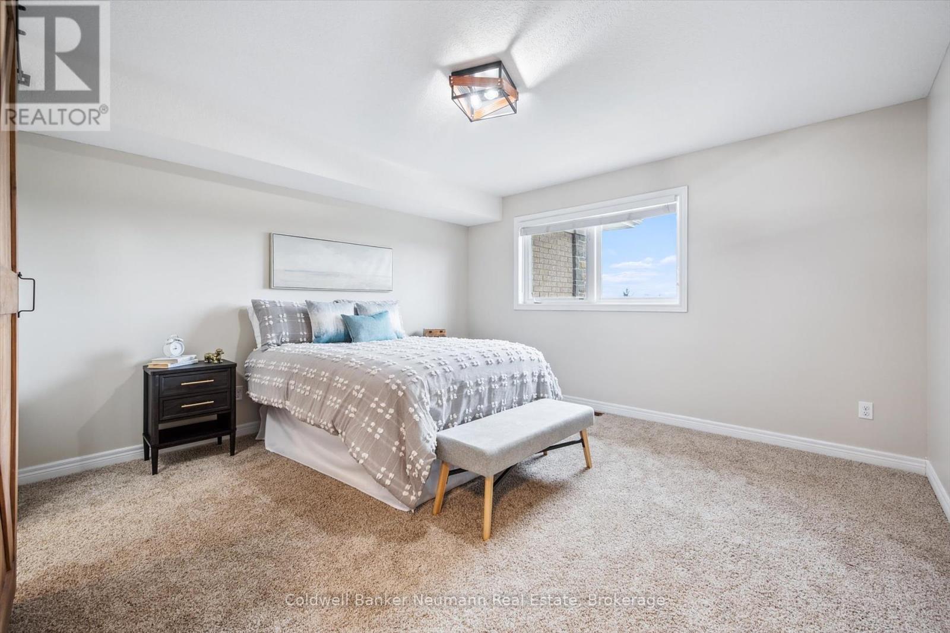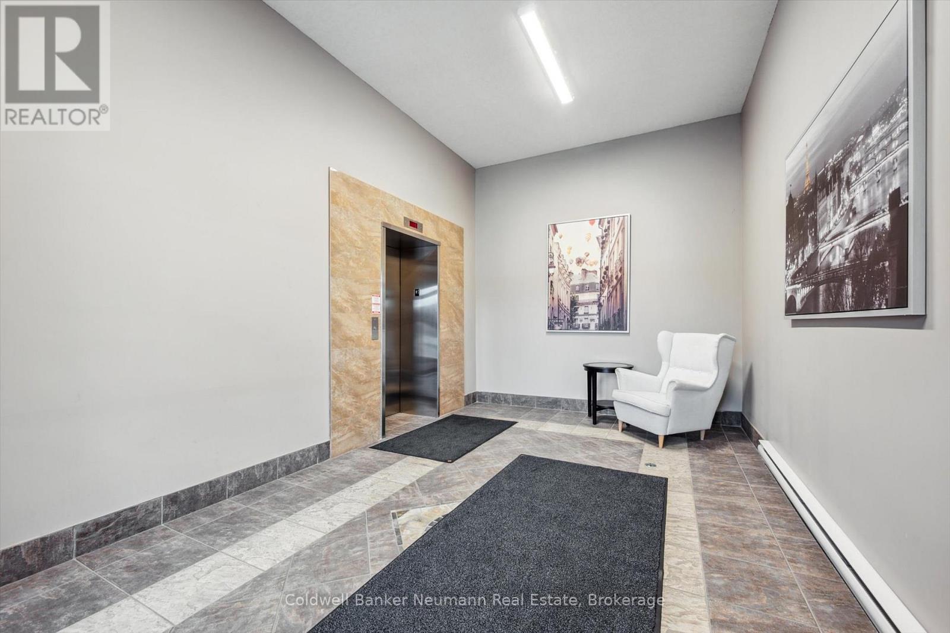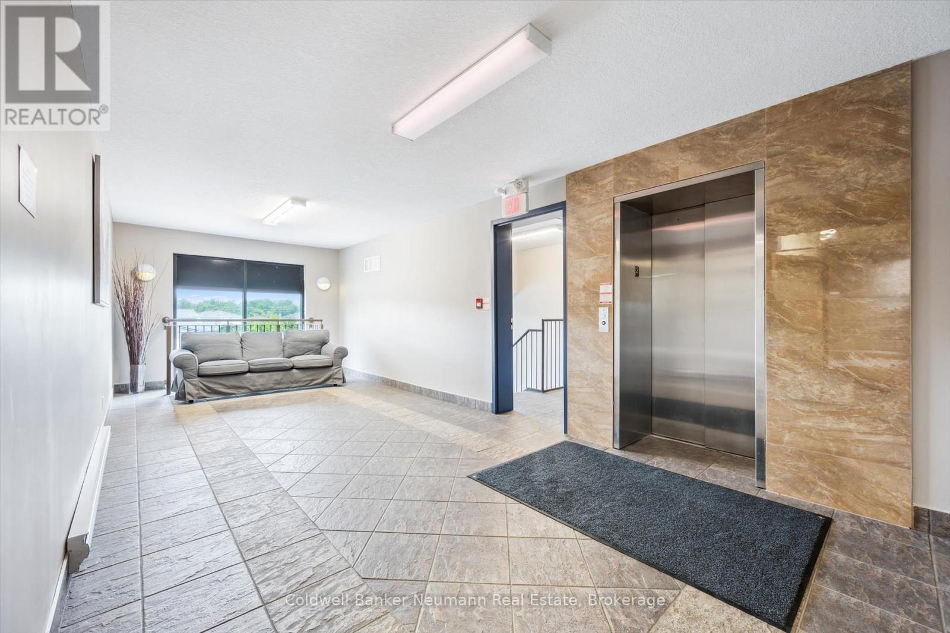3 卧室
2 浴室
1400 - 1599 sqft
中央空调
风热取暖
$499,999
Discover this beautifully updated 2-storey condo in Guelphs vibrant west end offering over 1,500 sq ft of open-concept living space thats perfect for students, first-time buyers, and downsizers alike. With 2 bedrooms, a spacious den, and a thoughtful layout, this home delivers both comfort and functionality.The main floor features a bright, seamless flow between the living and dining areas, ideal for entertaining or relaxing. A modern kitchen renovated in 2022boasts stainless steel appliances, granite countertops, a stylish backsplash, and ample cabinet space. A convenient 2-piece powder room rounds out the main level.Upstairs, you'll find a large primary bedroom with a walk-in closet and private 4-piece ensuite. The second bedroom and generous den also with a walk-in closet offers flexible space for guests, work-from-home, or study. The upper-level laundry adds everyday convenience.Includes one parking space (#22) with visitor parking available. Roof replaced in 2022 for added peace of mind.Ideally located close to grocery stores, restaurants, Costco, and everyday essentials with the University of Guelph just a 10-minute drive away and quick access to the Hanlon Expressway.Move-in ready and loaded with value this one checks all the boxes!m shopping, restaurants, Costco, and more, with easy access to the Hanlon Expressway for commuters. (id:43681)
房源概要
|
MLS® Number
|
X12184285 |
|
房源类型
|
民宅 |
|
社区名字
|
Willow West/Sugarbush/West Acres |
|
社区特征
|
Pet Restrictions |
|
特征
|
In Suite Laundry |
|
总车位
|
1 |
详 情
|
浴室
|
2 |
|
地上卧房
|
3 |
|
总卧房
|
3 |
|
家电类
|
Water Heater, 洗碗机, 烘干机, 微波炉, 炉子, 洗衣机, 冰箱 |
|
空调
|
中央空调 |
|
外墙
|
砖, 砖 Facing |
|
客人卫生间(不包含洗浴)
|
1 |
|
供暖方式
|
天然气 |
|
供暖类型
|
压力热风 |
|
储存空间
|
2 |
|
内部尺寸
|
1400 - 1599 Sqft |
|
类型
|
联排别墅 |
车 位
土地
房 间
| 楼 层 |
类 型 |
长 度 |
宽 度 |
面 积 |
|
二楼 |
浴室 |
2.68 m |
1.55 m |
2.68 m x 1.55 m |
|
二楼 |
卧室 |
3.94 m |
3.58 m |
3.94 m x 3.58 m |
|
二楼 |
第二卧房 |
2.89 m |
4.06 m |
2.89 m x 4.06 m |
|
二楼 |
主卧 |
3.92 m |
4.06 m |
3.92 m x 4.06 m |
|
一楼 |
浴室 |
1.69 m |
1.56 m |
1.69 m x 1.56 m |
|
一楼 |
餐厅 |
5.28 m |
3.03 m |
5.28 m x 3.03 m |
|
一楼 |
门厅 |
2.88 m |
2.33 m |
2.88 m x 2.33 m |
|
一楼 |
厨房 |
2.75 m |
3.63 m |
2.75 m x 3.63 m |
|
一楼 |
客厅 |
5.14 m |
4.83 m |
5.14 m x 4.83 m |
https://www.realtor.ca/real-estate/28390695/202-904-paisley-road-guelph-willow-westsugarbushwest-acres-willow-westsugarbushwest-acres


