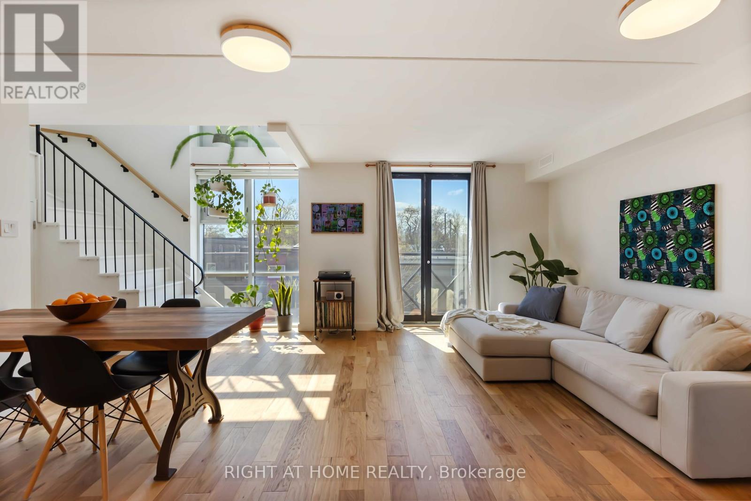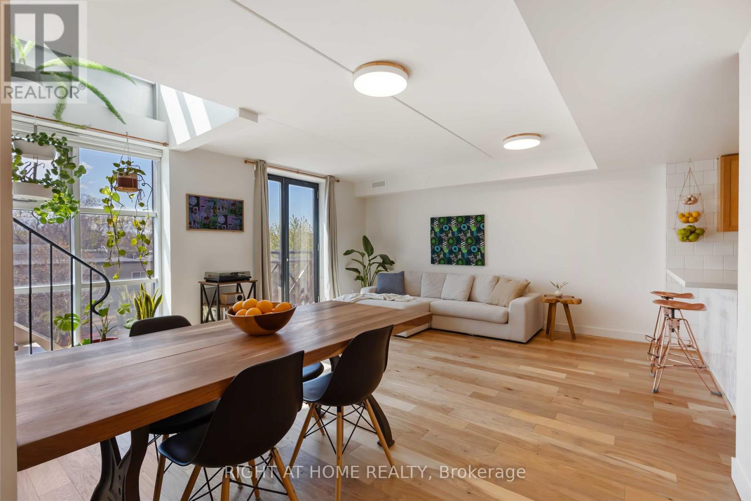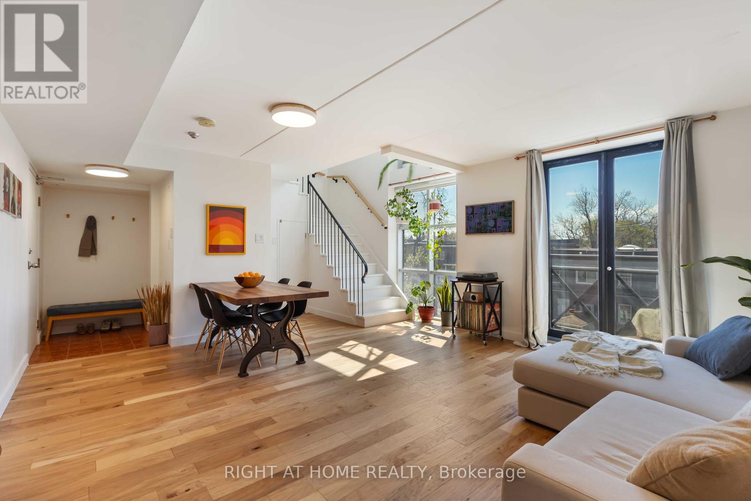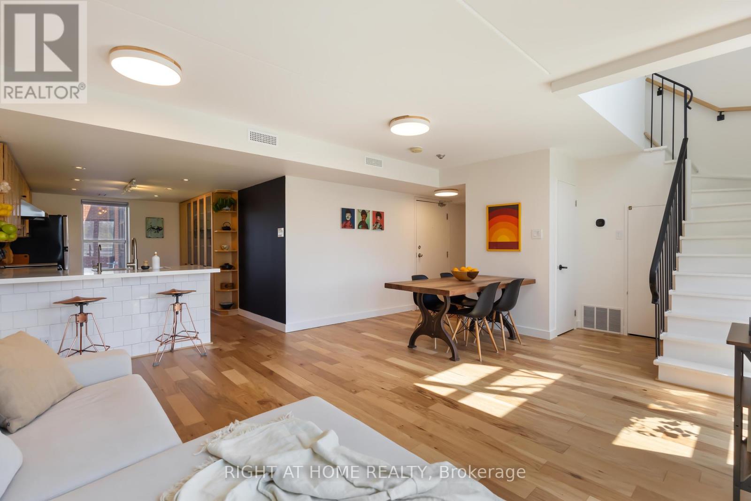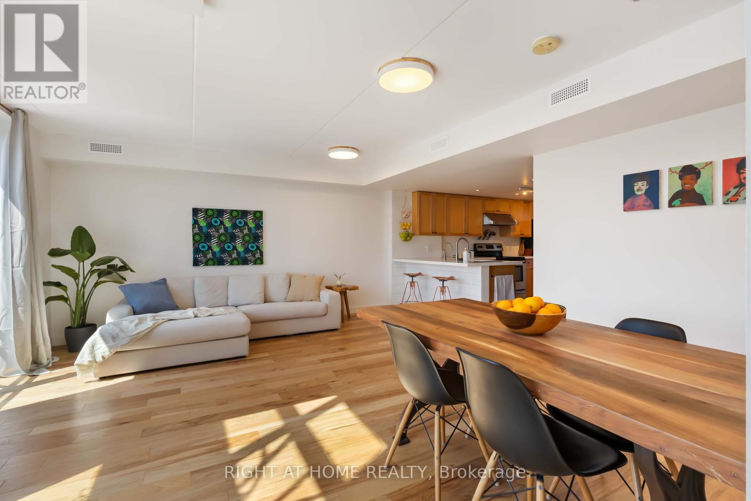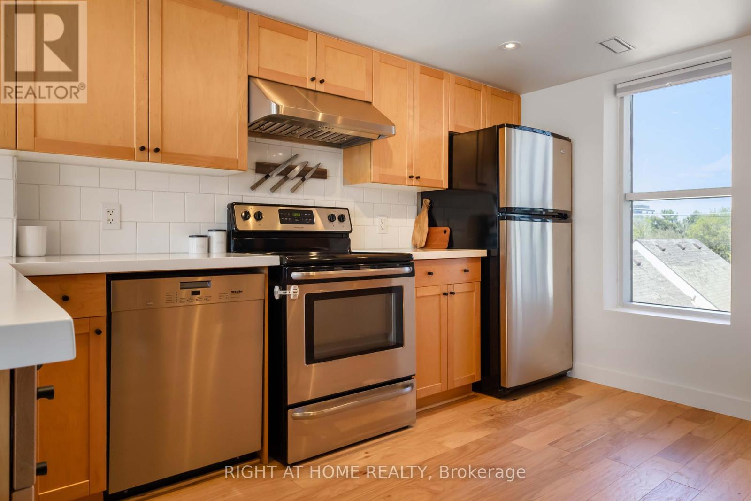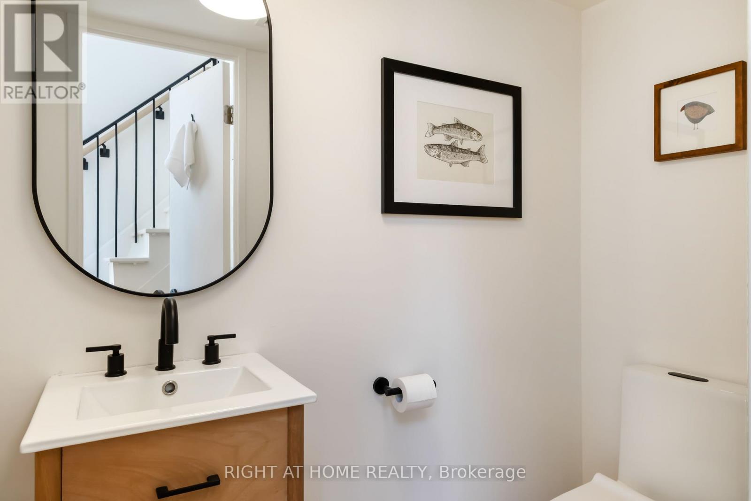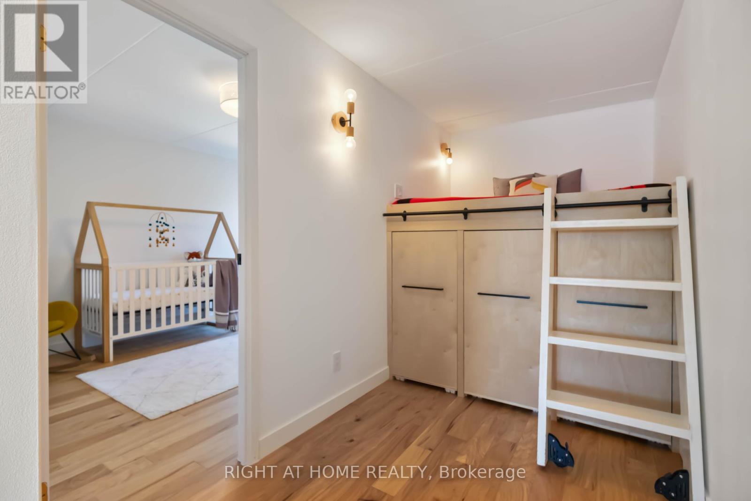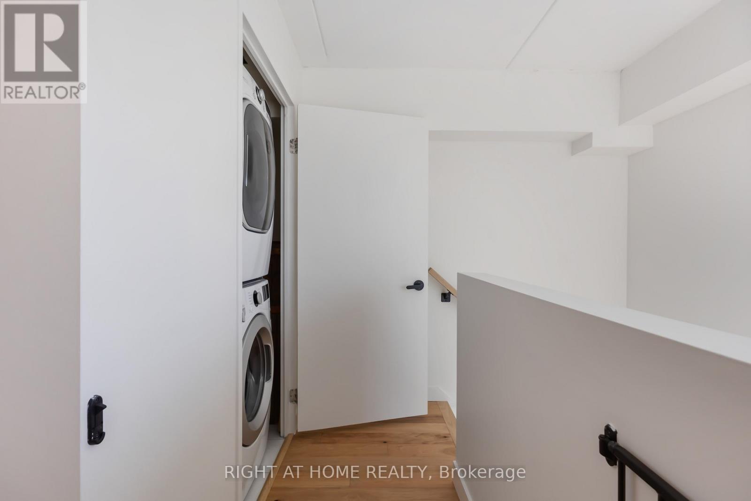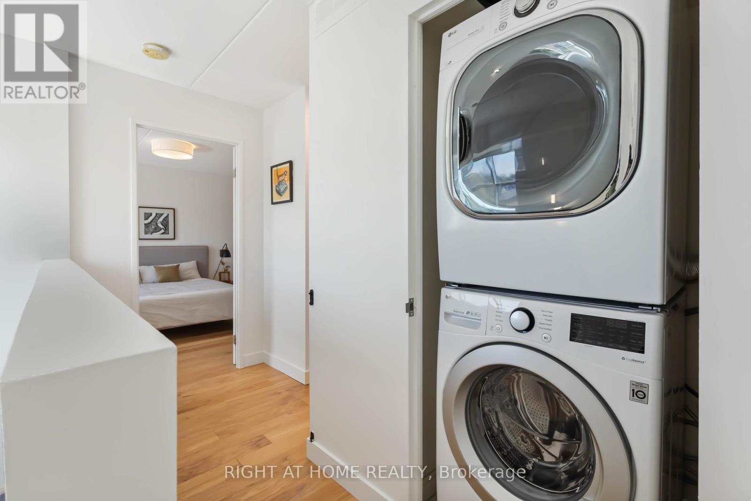202 - 214 Main Street Toronto (East End-Danforth), Ontario M4E 2W1

$889,000管理费,Water, Common Area Maintenance, Insurance
$768.87 每月
管理费,Water, Common Area Maintenance, Insurance
$768.87 每月Super Stylish Two-Storey Loft Nestled In The Trendy Upper Beaches. Presenting a unique 2-bedroom, 2-bathroom plus den loft-style condo spanning an impressive 1390 square feet in a boutique building (only 16 units). This bright and open-concept loft is defined by its floor-to-ceiling windows, bathing the interior in natural light. Elegant Hickory engineered flooring flows seamlessly throughout the entire unit. The main level offers an airy and bright feel, anchored by a great kitchen featuring maple cabinetry, elegant quartz countertops, and stainless steel appliances. Enjoy the convenience of a Juliette balcony, perfect for fresh air. Upstairs, features two generously sized bedrooms plus den including a stunning fully renovated bathroom showcasing premium finishes. A commuter's dream in this ideally situated loft, where exceptional transit access is a cornerstone of urban living. Enjoy the convenience of Danforth Go, Main Subway Station and Gerrard streetcar at the buildings doorstep, with a quick 15-minute ride to Union Station and seamless connections to downtown Toronto. Walking distance to bakeries, restaurants, breweries and the library. Families will appreciate the proximity to three parks, Kimberley Jr PS, and Beaches Montessori School. This is a rare opportunity to own a spacious loft with high-end upgrades in a truly boutique setting. (id:43681)
Open House
现在这个房屋大家可以去Open House参观了!
2:00 pm
结束于:4:00 pm
房源概要
| MLS® Number | E12193900 |
| 房源类型 | 民宅 |
| 社区名字 | East End-Danforth |
| 社区特征 | Pet Restrictions |
| 特征 | 阳台, In Suite Laundry |
| 总车位 | 1 |
详 情
| 浴室 | 2 |
| 地上卧房 | 2 |
| 地下卧室 | 1 |
| 总卧房 | 3 |
| 家电类 | Water Heater - Tankless, Blinds, 洗碗机, 烘干机, Hood 电扇, 炉子, 洗衣机, 窗帘, 冰箱 |
| 空调 | 中央空调 |
| 外墙 | 砖 |
| Flooring Type | Hardwood |
| 客人卫生间(不包含洗浴) | 1 |
| 供暖方式 | 天然气 |
| 供暖类型 | Heat Pump |
| 储存空间 | 2 |
| 内部尺寸 | 1200 - 1399 Sqft |
| 类型 | 公寓 |
车 位
| 地下 | |
| Garage |
土地
| 英亩数 | 无 |
房 间
| 楼 层 | 类 型 | 长 度 | 宽 度 | 面 积 |
|---|---|---|---|---|
| 二楼 | 主卧 | 5.1 m | 3.8 m | 5.1 m x 3.8 m |
| 二楼 | 第二卧房 | 3.83 m | 3.14 m | 3.83 m x 3.14 m |
| 二楼 | 衣帽间 | 3.89 m | 1.87 m | 3.89 m x 1.87 m |
| 一楼 | 客厅 | 5.2 m | 4.8 m | 5.2 m x 4.8 m |
| 一楼 | 餐厅 | 5.2 m | 4.8 m | 5.2 m x 4.8 m |
| 一楼 | 厨房 | 4.16 m | 2.88 m | 4.16 m x 2.88 m |

