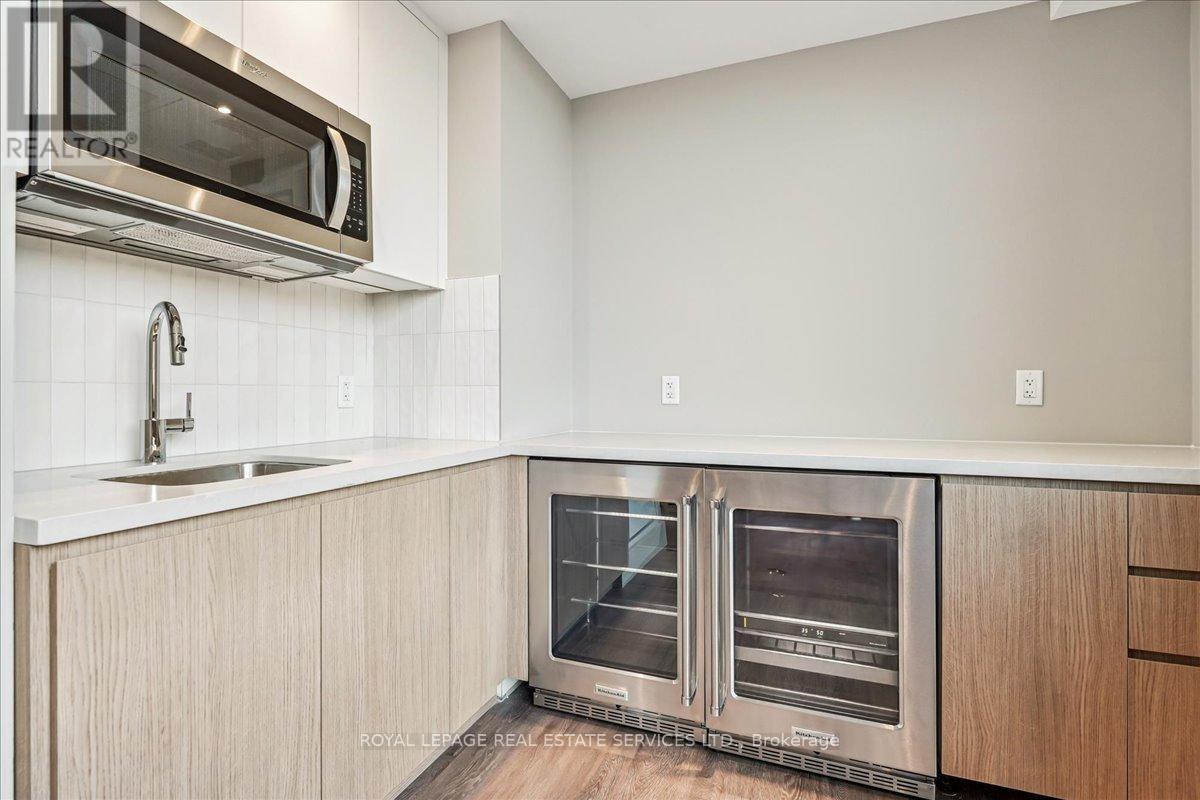202 - 1440 Clarriage Court Milton (Fo Ford), Ontario L9T 2X5

$549,999管理费,Common Area Maintenance, Insurance, Parking
$410 每月
管理费,Common Area Maintenance, Insurance, Parking
$410 每月Don't miss this stunning 1 Bedroom + Den, 2 Bathroom condo that perfectly blends style and functionality! Featuring 9 ft ceilings, light grey laminate flooring, and a modern kitchen with sleek quartz countertops and fresh paint throughout, this home is move-in ready. Enjoy the open-concept layout with a spacious great room that flows effortlessly into the kitchen and out to your private, generously sized balcony ideal for morning coffee or evening relaxation. The stylish kitchen includes white cabinetry, grey quartz countertops, and premium stainless steel appliances fridge, glass cooktop with over-the-range oven, microwave, and dishwasher. The primary bedroom boasts a large window overlooking the balcony and a 4-piece ensuite complete with tile flooring and quartz counters. The versatile den is perfect for a home office or creative space, while the second full bathroom features a glass-enclosed shower, quartz countertops, and elegant tile finishes. In-suite washer & dryer. One parking space & one storage locker. Building amenities include a fully equipped fitness center, secure bike storage, a stylish party room with a kitchenette, and direct access to an outdoor area featuring BBQs. Close to Rattlesnake Golf Course, Downtown Milton, Mill Pond, Springridge Farm, and Toronto Premium Outlets. Just move in and enjoy modern condo living at its finest! (id:43681)
房源概要
| MLS® Number | W12093423 |
| 房源类型 | 民宅 |
| 社区名字 | 1032 - FO Ford |
| 附近的便利设施 | 公共交通, 医院, 公园, 礼拜场所 |
| 社区特征 | Pet Restrictions |
| 特征 | Elevator, 阳台, Level, In Suite Laundry |
| 总车位 | 1 |
| View Type | View |
详 情
| 浴室 | 2 |
| 地上卧房 | 1 |
| 地下卧室 | 1 |
| 总卧房 | 2 |
| Age | 0 To 5 Years |
| 公寓设施 | 健身房, 宴会厅, Visitor Parking, Storage - Locker |
| 家电类 | Garage Door Opener Remote(s), 洗碗机, 烘干机, 微波炉, 炉子, 洗衣机, 窗帘, 冰箱 |
| 空调 | 中央空调 |
| 外墙 | 铝壁板, 砖 |
| Fire Protection | Security System |
| Flooring Type | Laminate |
| 内部尺寸 | 600 - 699 Sqft |
| 类型 | 公寓 |
车 位
| 地下 | |
| Garage |
土地
| 英亩数 | 无 |
| 土地便利设施 | 公共交通, 医院, 公园, 宗教场所 |
| Landscape Features | Landscaped |
| 规划描述 | Ro 289 |
房 间
| 楼 层 | 类 型 | 长 度 | 宽 度 | 面 积 |
|---|---|---|---|---|
| 一楼 | 大型活动室 | 3.2 m | 2.74 m | 3.2 m x 2.74 m |
| 一楼 | 厨房 | 3.43 m | 3.2 m | 3.43 m x 3.2 m |
| 一楼 | 主卧 | 3.05 m | 2.69 m | 3.05 m x 2.69 m |
| 一楼 | 衣帽间 | 2.18 m | 2.16 m | 2.18 m x 2.16 m |
https://www.realtor.ca/real-estate/28191996/202-1440-clarriage-court-milton-fo-ford-1032-fo-ford




































