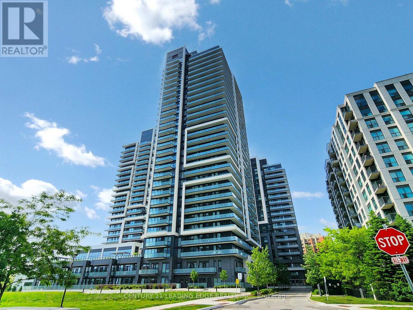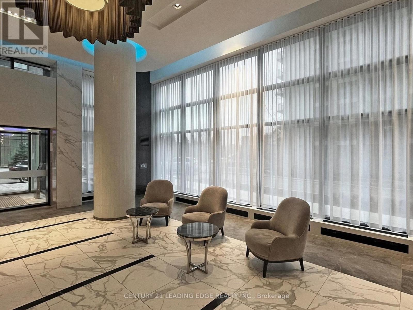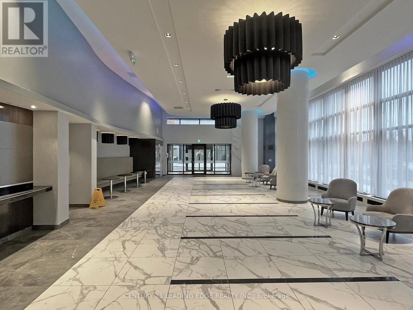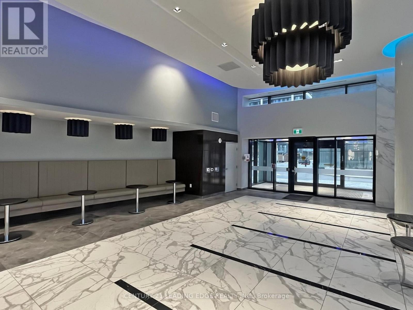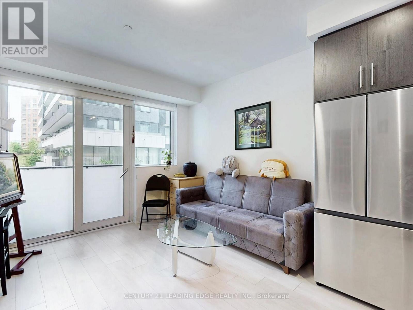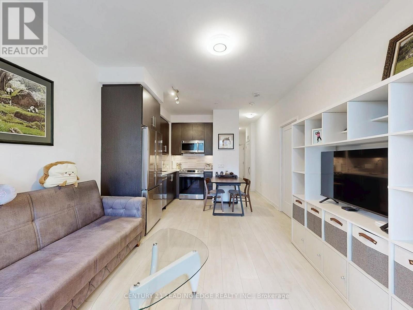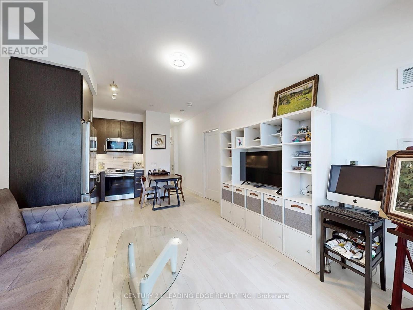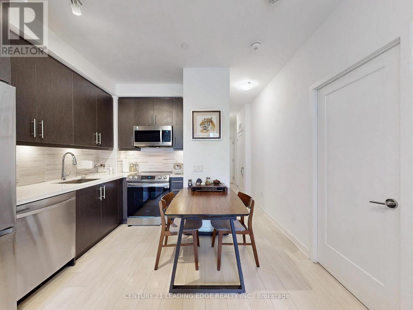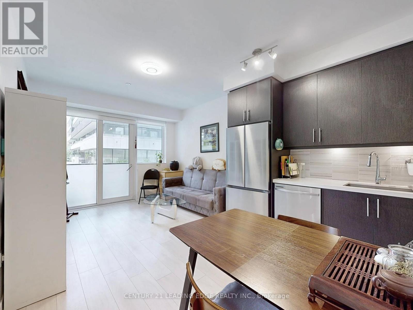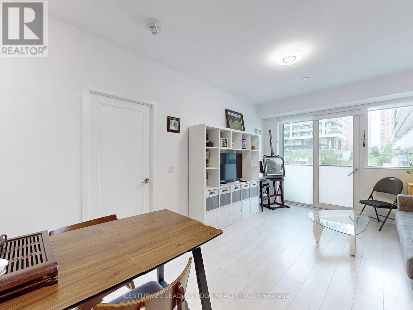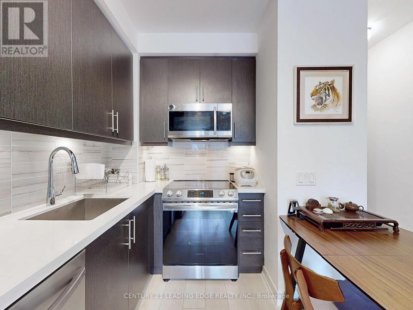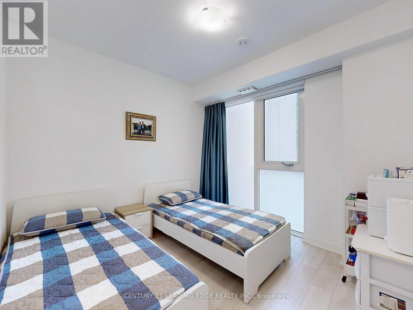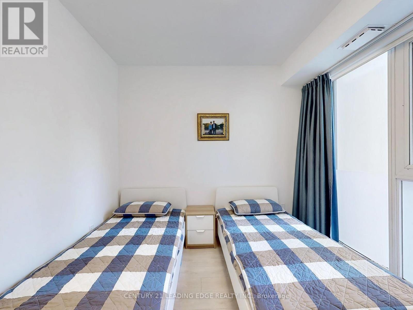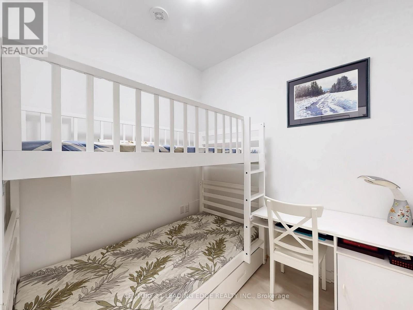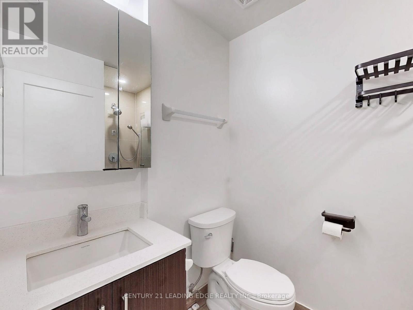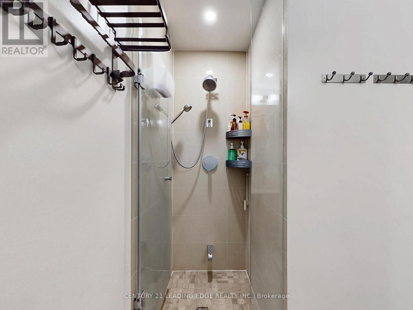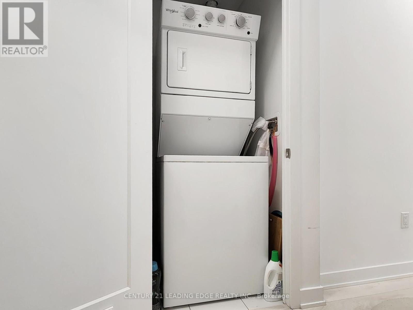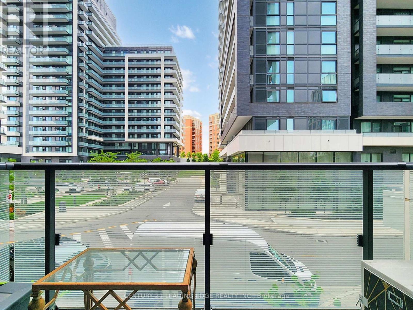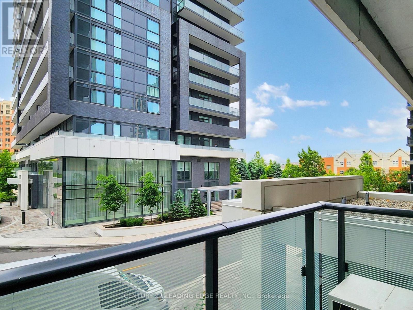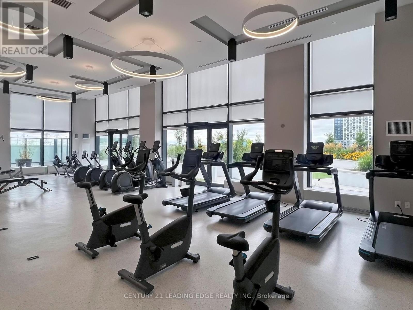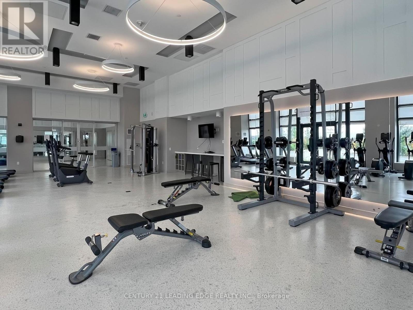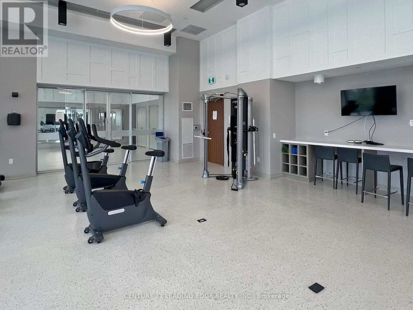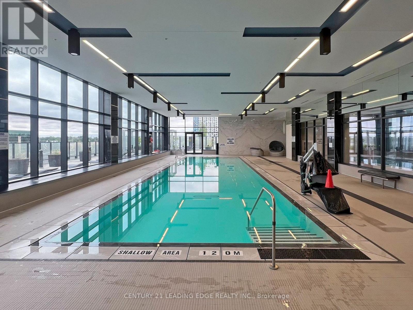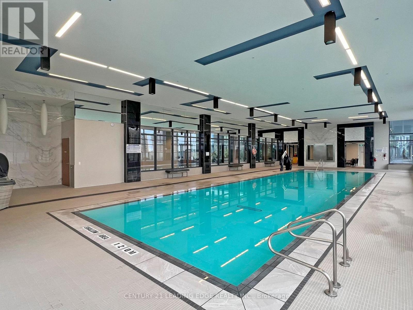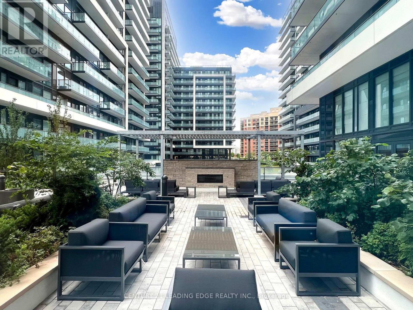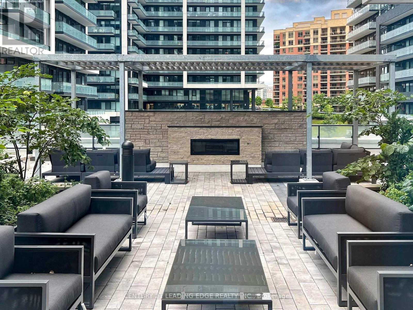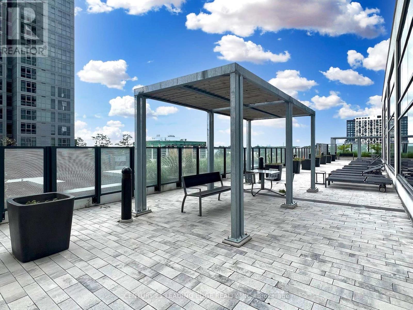202 - 105 Oneida Crescent Richmond Hill (Langstaff), Ontario L4B 0H6

$589,900管理费,Heat, Common Area Maintenance, Insurance, Water, Parking
$518 每月
管理费,Heat, Common Area Maintenance, Insurance, Water, Parking
$518 每月Luxurious ERA 2 condos built by Pemberton Group Master-Planned Community At Yonge Street And Highway 7 In The Heart Of Richmond Hill. Bright and Spacious One Bedroom + Den With 1.5 Bathrooms. 640 Sqf Perfectly Designed Layout With No Wasted Space. Generous Size Br With 4 Pc Bathroom And Large Closet. Den( Separate and large enough) Ideal For The Home Office Or Can Be Used As A Second Bedroom. Modern Kitchen With The Lots Of Storage, Stainless Steel Kitchen Appliances, Quartz Counter Top, Back Splash, Laminate Flooring Throughout. Full Size Washer And Dryer, 9 Feet Smooth Ceiling. Walking Distance to Richmond Hill City Centre, Viva, YRT Transit, GO Train & Buses And Future Subway Station. Yonge Street Park Community Centre School, Shopping, Entertainment. (id:43681)
房源概要
| MLS® Number | N12214077 |
| 房源类型 | 民宅 |
| 社区名字 | Langstaff |
| 社区特征 | Pet Restrictions |
| 特征 | 阳台, In Suite Laundry |
| 总车位 | 1 |
详 情
| 浴室 | 2 |
| 地上卧房 | 1 |
| 地下卧室 | 1 |
| 总卧房 | 2 |
| Age | 0 To 5 Years |
| 公寓设施 | Storage - Locker |
| 家电类 | 烤箱 - Built-in, Range, 洗碗机, 烘干机, Hood 电扇, 炉子, 洗衣机, 冰箱 |
| 空调 | Central Air Conditioning, Ventilation System |
| 外墙 | 混凝土 |
| Flooring Type | Laminate |
| 内部尺寸 | 600 - 699 Sqft |
| 类型 | 公寓 |
车 位
| 地下 | |
| Garage |
土地
| 英亩数 | 无 |
房 间
| 楼 层 | 类 型 | 长 度 | 宽 度 | 面 积 |
|---|---|---|---|---|
| Flat | 客厅 | 3.38 m | 3.11 m | 3.38 m x 3.11 m |
| Flat | 餐厅 | 3.19 m | 2.48 m | 3.19 m x 2.48 m |
| Flat | 厨房 | 3.19 m | 2.48 m | 3.19 m x 2.48 m |
| Flat | 卧室 | 3.06 m | 3.01 m | 3.06 m x 3.01 m |
| Flat | 衣帽间 | 2.34 m | 2.16 m | 2.34 m x 2.16 m |

