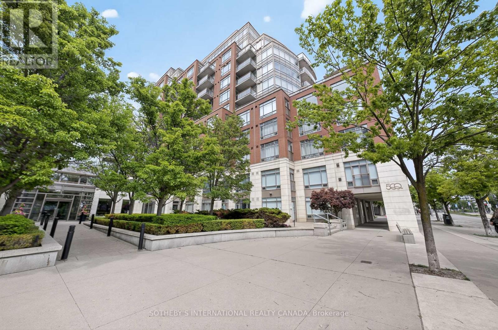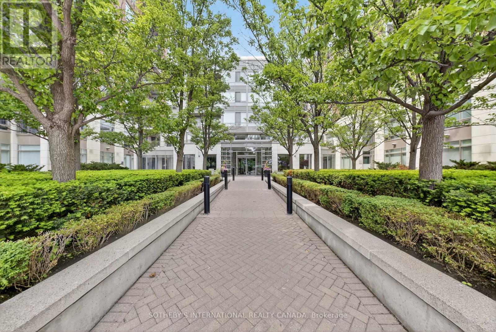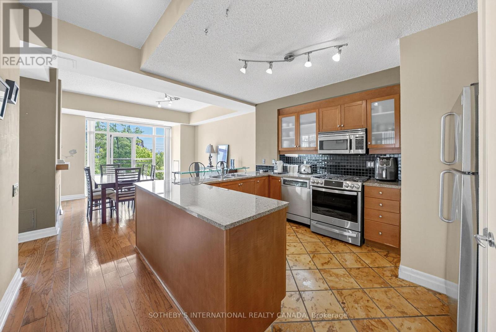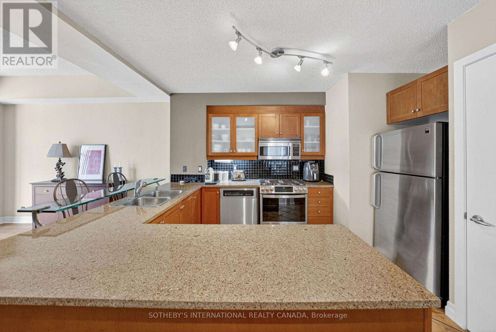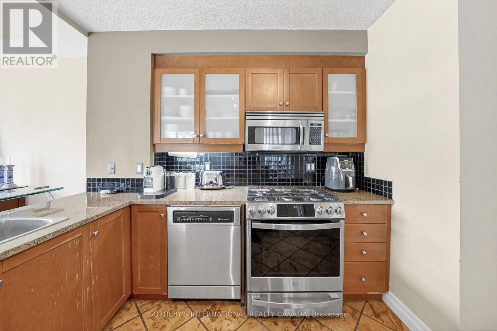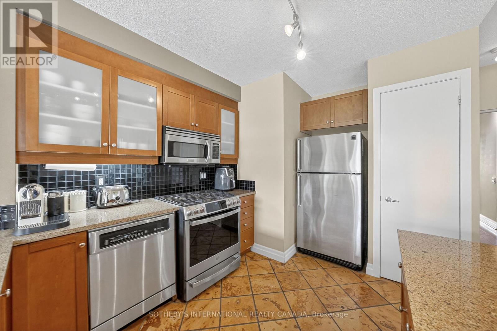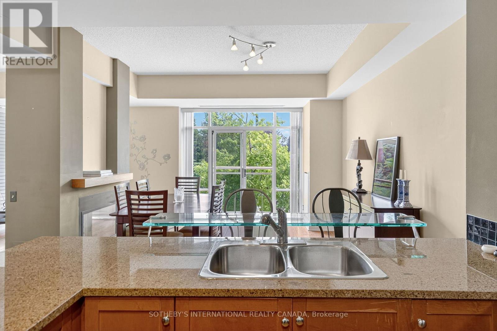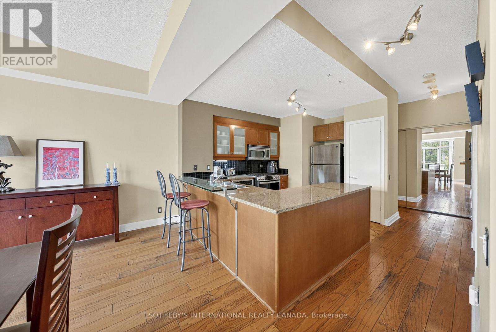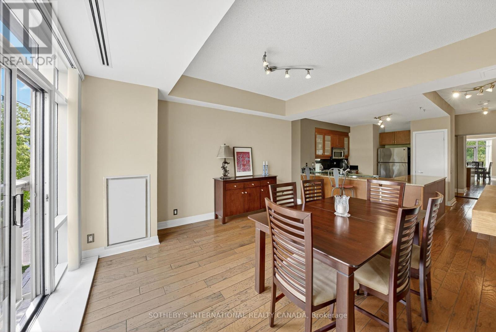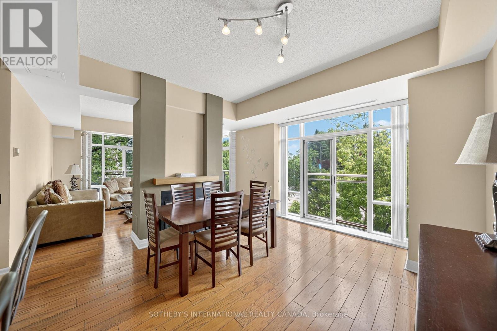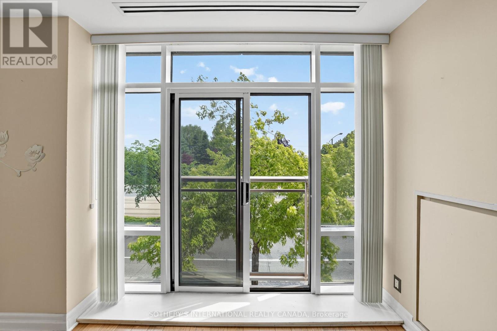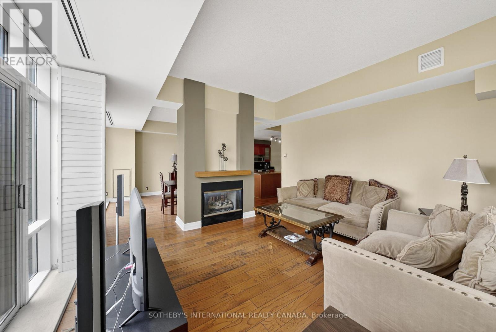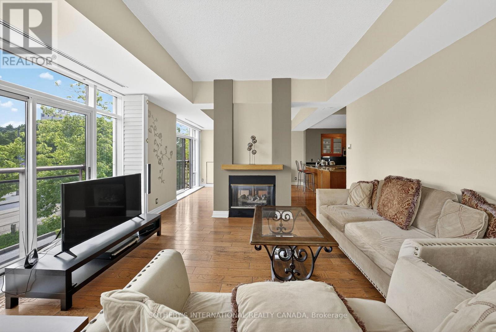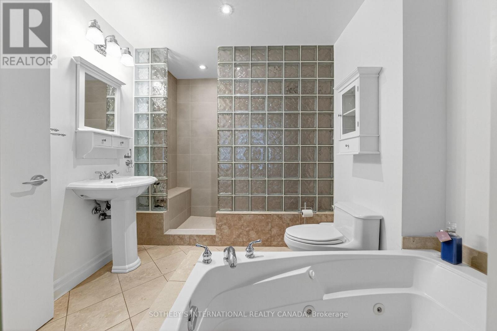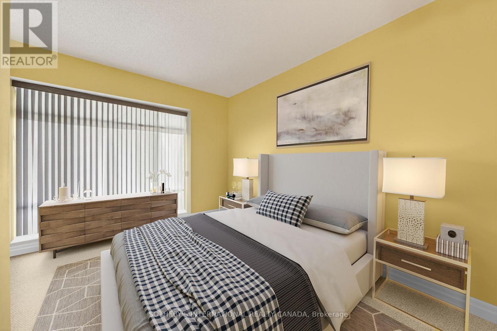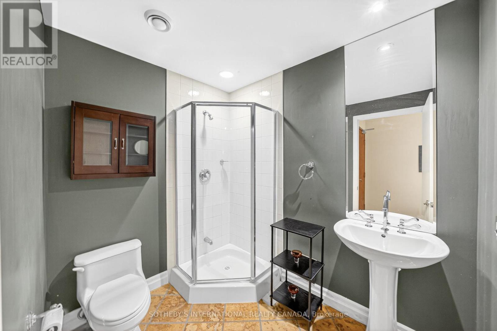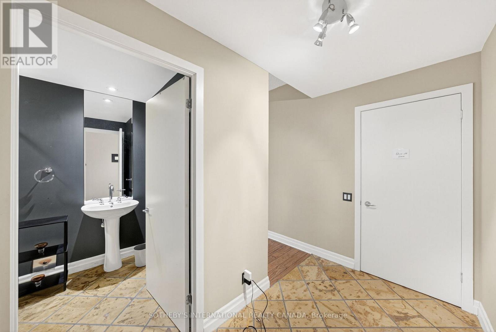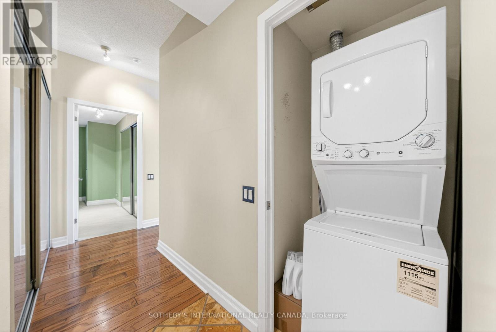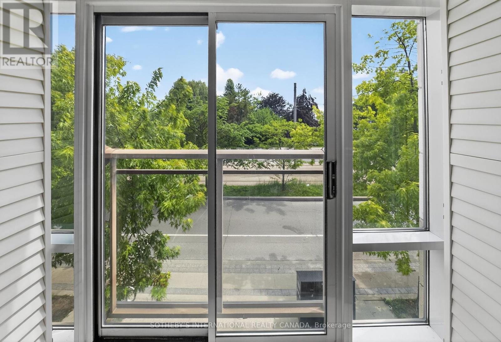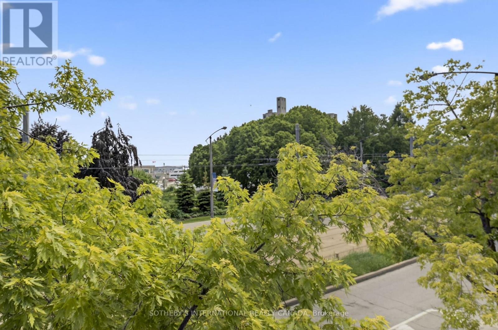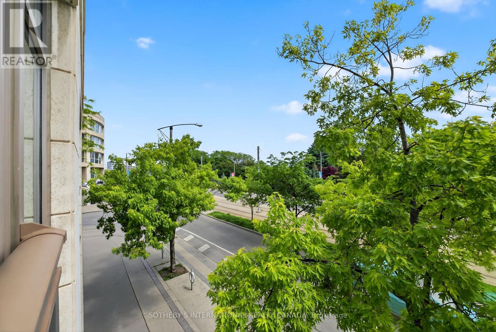2 卧室
2 浴室
1200 - 1399 sqft
壁炉
中央空调
风热取暖
湖景区
$1,380,000管理费,Common Area Maintenance, Insurance, Parking, Water
$1,327 每月
Breathtaking-South-Facing Views of Lake Ontario & Music Garden Park! Step into this spacious and beautifully appointed 2-bedroom, 2-bathroom condo offering approximately 1,380 square feet of comfortable and elegant living space. Soaring 9-foot ceilings and large windows flood the home with natural light and showcase stunning panoramic views of the lake and parkland, and open-concept living and dining area, anchored by a double-sided gas fireplace, creates a warm and inviting atmosphere, perfect for entertaining or relaxing. The modern kitchen features stainless steel appliances, granite countertops, a breakfast bar, and ample storage, ideal for any home chef! The primary suite includes a luxurious whirlpool tub and renovated ensuite bathroom, while both bedrooms are generously sized with large closets and California shutters for added style and privacy. This prestigious waterfront condominium offers exceptional amenities, including a well-equipped exercise room located on the same floor, a hot tub, whirlpool, sauna, and a stylish party room. Additional conveniences include great parking located right next to the entrance, a private locker, and 24-hour security and concierge service, ensuring both comfort and peace of mind. Ideally situated just steps from the lakefront, Music Gardens, and Toronto's vibrant downtown core, you'll enjoy unparalleled access to shopping, dining, transit, and entertainment. (id:43681)
房源概要
|
MLS® Number
|
C12213797 |
|
房源类型
|
民宅 |
|
社区名字
|
Waterfront Communities C1 |
|
附近的便利设施
|
公园, 公共交通 |
|
社区特征
|
Pet Restrictions |
|
特征
|
阳台 |
|
总车位
|
1 |
|
湖景类型
|
湖景房 |
详 情
|
浴室
|
2 |
|
地上卧房
|
2 |
|
总卧房
|
2 |
|
公寓设施
|
Recreation Centre, 健身房, Sauna, Storage - Locker |
|
家电类
|
All |
|
空调
|
中央空调 |
|
外墙
|
砖 |
|
壁炉
|
有 |
|
Flooring Type
|
Hardwood, 石 |
|
供暖方式
|
天然气 |
|
供暖类型
|
压力热风 |
|
内部尺寸
|
1200 - 1399 Sqft |
|
类型
|
公寓 |
车 位
土地
房 间
| 楼 层 |
类 型 |
长 度 |
宽 度 |
面 积 |
|
一楼 |
客厅 |
4.57 m |
4.31 m |
4.57 m x 4.31 m |
|
一楼 |
餐厅 |
4.57 m |
4.31 m |
4.57 m x 4.31 m |
|
一楼 |
厨房 |
3.95 m |
3.4 m |
3.95 m x 3.4 m |
|
一楼 |
主卧 |
4.02 m |
3.98 m |
4.02 m x 3.98 m |
|
一楼 |
第二卧房 |
4.38 m |
3.05 m |
4.38 m x 3.05 m |
https://www.realtor.ca/real-estate/28453919/201e-500-queens-quay-w-toronto-waterfront-communities-waterfront-communities-c1


