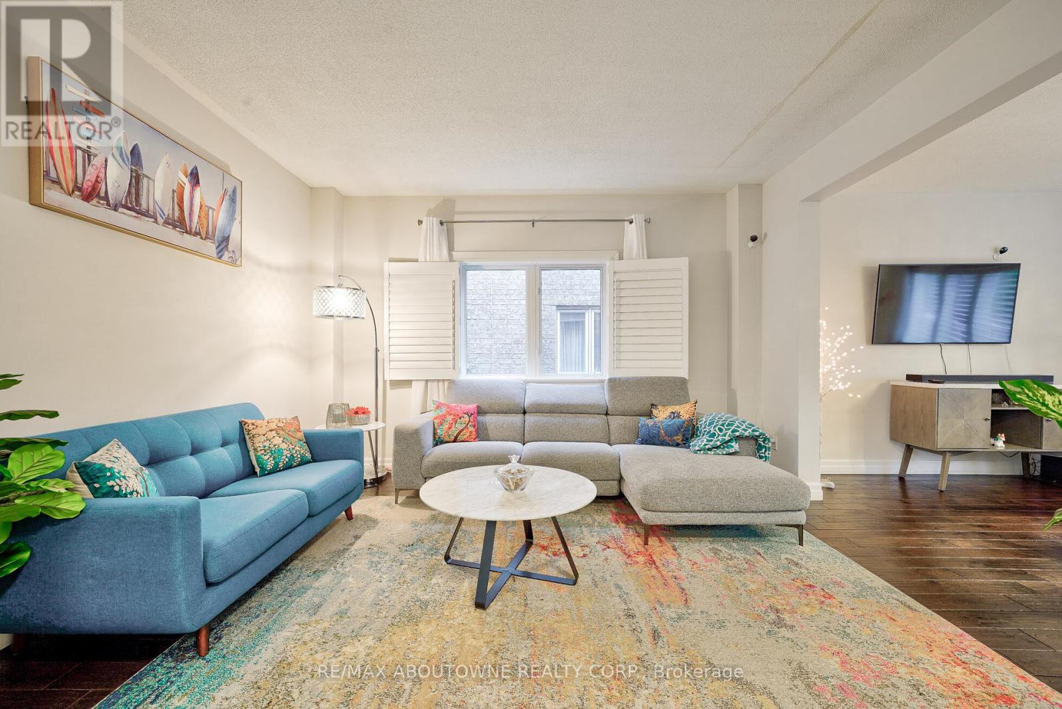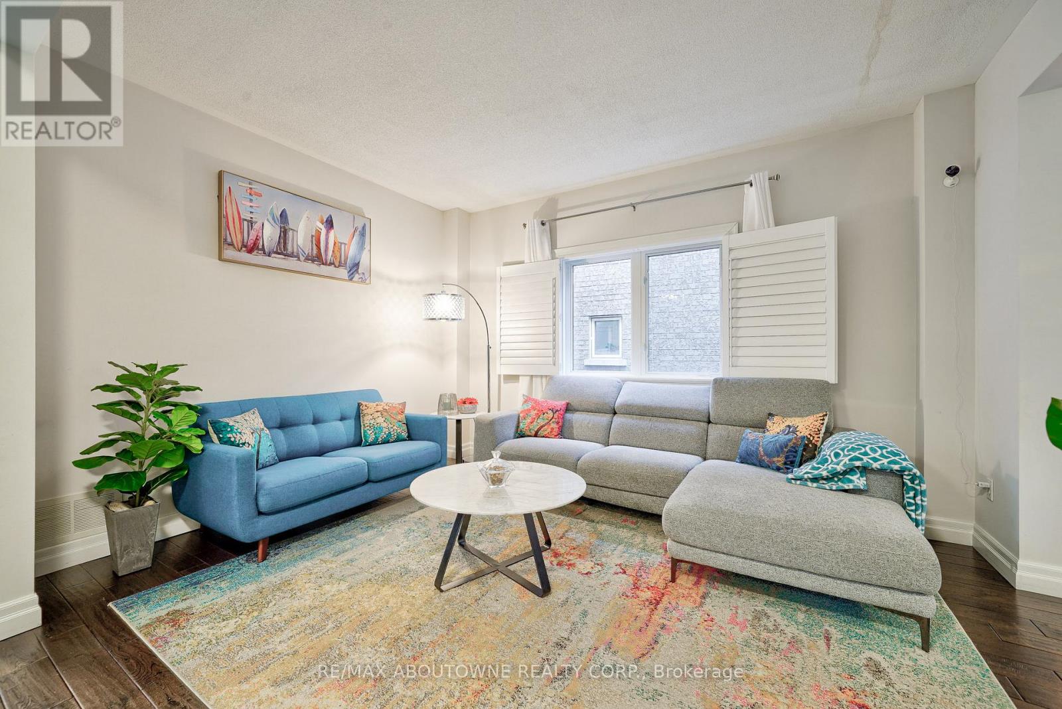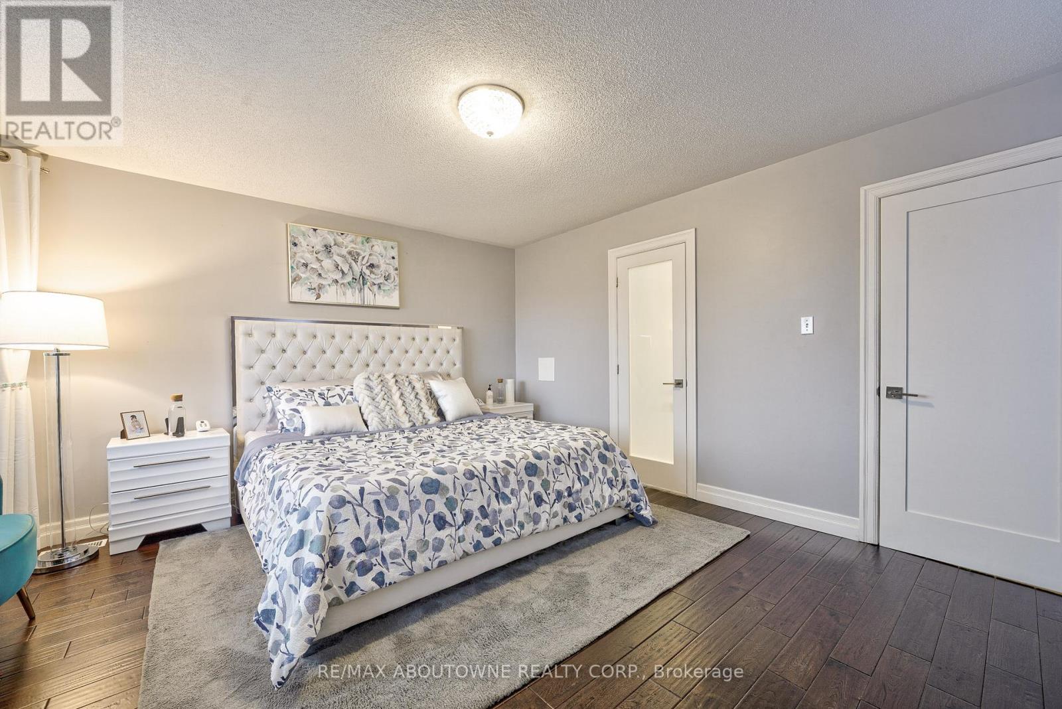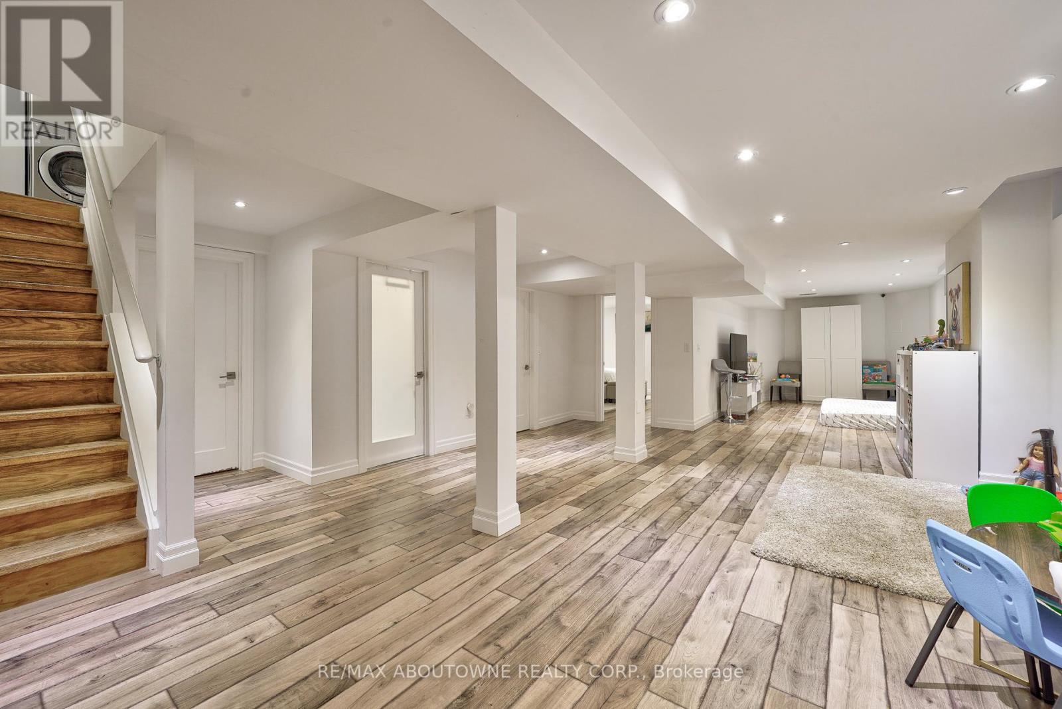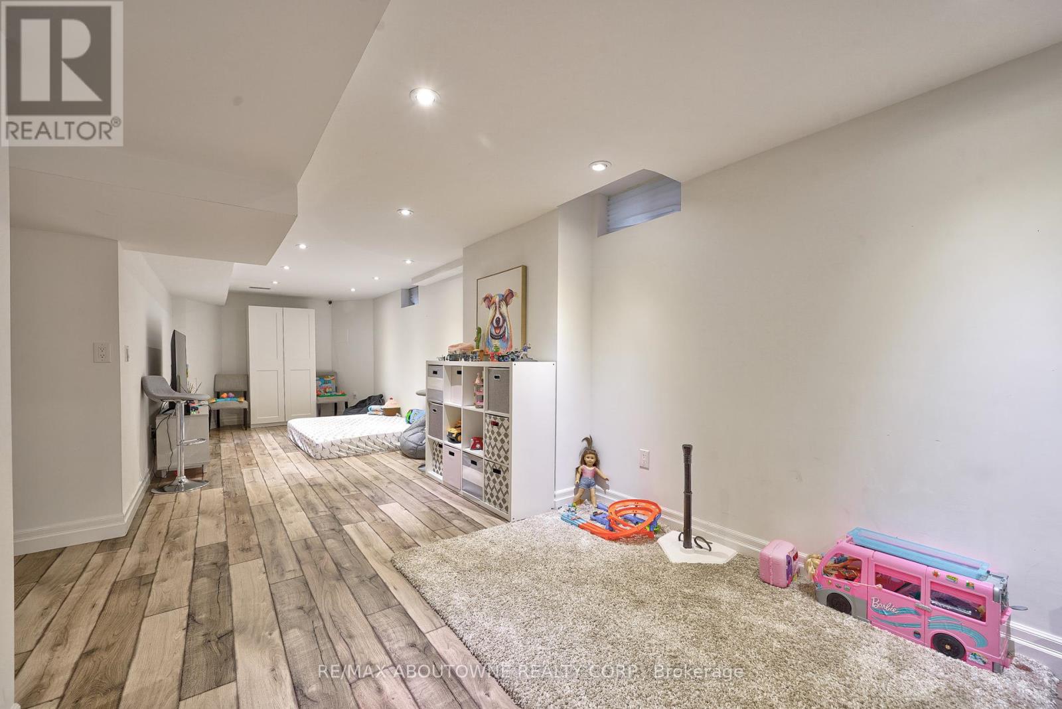5 卧室
4 浴室
2500 - 3000 sqft
壁炉
中央空调
风热取暖
$5,150 Monthly
Welcome to this stunning Backing on RAVINE 2-story detached home in the highly sought-after West Oak Trails neighbourhood. This fully renovated 4+1 bedrooms, double-garage home boasts over 2,500 sqft above grade and is filled with exceptional features.Highlights include:An open-concept, smart lighting Fixtures, high-end custom kitchen with quartz countertops, upgraded stainless steel appliances, and hardwood floors.A stylish staircase and upgraded lighting fixtures.A breakfast area in the kitchen that opens directly onto the backyard patio with breathtaking ravine views, seamlessly integrating with the homes thoughtful floor plan. On the second floor, you'll find:A spacious primary bedroom with a luxurious 5-piece ensuite, featuring double sinks, a soaker tub, a glass shower, and a walk-in closet.Three additional generously sized bedrooms with ample natural light and closet space.A extra second-floor family room, perfect for gatherings.The finished basement offers A bedroom, a full bathroom, a large recreation room, and pot lights throughout. Also, Enhance your home's ambiance with smart lighting for effortless mood adjustments and a striking floor-to-ceiling bubble wall, combining luxury and sophistication with modern design. The home is bathed in sunlight throughout the day. Situated on a quiet street, it's just steps from walking trails, parks, and top-rated schools. Plus, you're conveniently close to shops, restaurants, public transit, the hospital, and a community center. (id:43681)
房源概要
|
MLS® Number
|
W12144653 |
|
房源类型
|
民宅 |
|
社区名字
|
1022 - WT West Oak Trails |
|
社区特征
|
社区活动中心 |
|
特征
|
Ravine, Backs On Greenbelt |
|
总车位
|
6 |
|
结构
|
Deck |
详 情
|
浴室
|
4 |
|
地上卧房
|
4 |
|
地下卧室
|
1 |
|
总卧房
|
5 |
|
Age
|
16 To 30 Years |
|
家电类
|
烤箱 - Built-in, Water Heater, Cooktop, 洗碗机, 烘干机, 微波炉, 烤箱, Hood 电扇, 洗衣机, 窗帘, 冰箱 |
|
地下室进展
|
已装修 |
|
地下室类型
|
N/a (finished) |
|
施工种类
|
独立屋 |
|
空调
|
中央空调 |
|
外墙
|
砖 |
|
壁炉
|
有 |
|
Flooring Type
|
Hardwood, Laminate |
|
地基类型
|
混凝土浇筑 |
|
客人卫生间(不包含洗浴)
|
1 |
|
供暖方式
|
天然气 |
|
供暖类型
|
压力热风 |
|
储存空间
|
2 |
|
内部尺寸
|
2500 - 3000 Sqft |
|
类型
|
独立屋 |
|
设备间
|
市政供水 |
车 位
土地
|
英亩数
|
无 |
|
围栏类型
|
Fenced Yard |
|
污水道
|
Sanitary Sewer |
|
土地深度
|
110 Ft ,7 In |
|
土地宽度
|
38 Ft ,7 In |
|
不规则大小
|
38.6 X 110.6 Ft |
房 间
| 楼 层 |
类 型 |
长 度 |
宽 度 |
面 积 |
|
二楼 |
家庭房 |
5.36 m |
4.93 m |
5.36 m x 4.93 m |
|
二楼 |
主卧 |
4.4 m |
4.29 m |
4.4 m x 4.29 m |
|
二楼 |
卧室 |
3.43 m |
3.22 m |
3.43 m x 3.22 m |
|
二楼 |
卧室 |
3.43 m |
3.02 m |
3.43 m x 3.02 m |
|
二楼 |
卧室 |
3.45 m |
3.28 m |
3.45 m x 3.28 m |
|
地下室 |
卧室 |
|
|
Measurements not available |
|
地下室 |
娱乐,游戏房 |
|
|
Measurements not available |
|
一楼 |
厨房 |
6.34 m |
3.05 m |
6.34 m x 3.05 m |
|
一楼 |
客厅 |
4.22 m |
3.33 m |
4.22 m x 3.33 m |
|
一楼 |
餐厅 |
4 m |
3.07 m |
4 m x 3.07 m |
|
一楼 |
家庭房 |
4.6 m |
4.29 m |
4.6 m x 4.29 m |
|
一楼 |
洗衣房 |
2.46 m |
2.33 m |
2.46 m x 2.33 m |
https://www.realtor.ca/real-estate/28304538/2018-deer-park-road-oakville-wt-west-oak-trails-1022-wt-west-oak-trails








