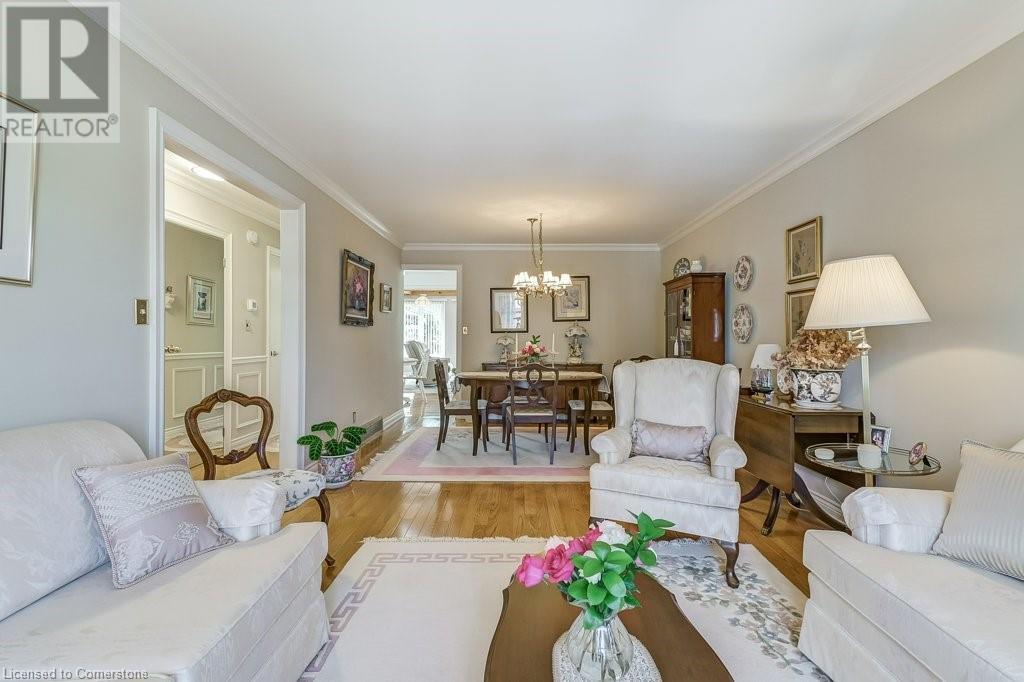2 卧室
2 浴室
2327 sqft
两层
中央空调
风热取暖
$895,000
Welcome to 2011 Amherst Heights – a rarely offered freehold townhouse on an exceptional 157-foot deep private lot, an extraordinary feature not typically found in townhomes. Enjoy the freedom of no monthly condo fees in this spacious and sun-filled 1,679 sq ft home, featuring gleaming hardwood floors throughout. The thoughtfully designed layout includes a separate living and dining room, a bright eat-in kitchen, and a generous family room addition with a cozy gas fireplace, all overlooking a beautifully landscaped backyard oasis complete with gardens, a pond, and a private patio. The converted garage offers a versatile bonus space—perfect for a home office or studio with its own private entrance. Additional highlights include a double driveway for convenient parking. A unique and inviting home that blends comfort, charm, and exceptional outdoor living. Great location near shops, parks, community centers and highways. (id:43681)
房源概要
|
MLS® Number
|
40736523 |
|
房源类型
|
民宅 |
|
附近的便利设施
|
公园, 游乐场, 公共交通, 购物 |
|
设备类型
|
Furnace, 热水器 |
|
特征
|
Southern Exposure, Backs On Greenbelt, Private Yard |
|
总车位
|
2 |
|
租赁设备类型
|
Furnace, 热水器 |
|
结构
|
棚 |
详 情
|
浴室
|
2 |
|
地上卧房
|
2 |
|
总卧房
|
2 |
|
家电类
|
Central Vacuum, 洗碗机, 烘干机, Freezer, 炉子, 洗衣机, 窗帘 |
|
建筑风格
|
2 层 |
|
地下室进展
|
已装修 |
|
地下室类型
|
全完工 |
|
施工日期
|
1977 |
|
施工种类
|
附加的 |
|
空调
|
中央空调 |
|
外墙
|
砖, Metal, Shingles |
|
地基类型
|
水泥 |
|
客人卫生间(不包含洗浴)
|
1 |
|
供暖方式
|
天然气 |
|
供暖类型
|
压力热风 |
|
储存空间
|
2 |
|
内部尺寸
|
2327 Sqft |
|
类型
|
联排别墅 |
|
设备间
|
市政供水 |
土地
|
入口类型
|
Road Access |
|
英亩数
|
无 |
|
土地便利设施
|
公园, 游乐场, 公共交通, 购物 |
|
污水道
|
城市污水处理系统 |
|
土地深度
|
157 Ft |
|
土地宽度
|
25 Ft |
|
规划描述
|
Rm4 |
房 间
| 楼 层 |
类 型 |
长 度 |
宽 度 |
面 积 |
|
二楼 |
四件套浴室 |
|
|
Measurements not available |
|
二楼 |
卧室 |
|
|
12'4'' x 12'0'' |
|
二楼 |
主卧 |
|
|
17'5'' x 14'2'' |
|
地下室 |
其它 |
|
|
8'11'' x 9'9'' |
|
地下室 |
洗衣房 |
|
|
7'2'' x 12'8'' |
|
地下室 |
其它 |
|
|
11'7'' x 21'3'' |
|
一楼 |
两件套卫生间 |
|
|
Measurements not available |
|
一楼 |
家庭房 |
|
|
18'11'' x 13'3'' |
|
一楼 |
Breakfast |
|
|
9'10'' x 8'0'' |
|
一楼 |
厨房 |
|
|
9'4'' x 8'0'' |
|
一楼 |
餐厅 |
|
|
12'0'' x 9'3'' |
|
一楼 |
客厅 |
|
|
12'0'' x 14'0'' |
设备间
|
有线电视
|
可用 |
|
配电箱
|
可用 |
|
天然气
|
可用 |
|
Telephone
|
可用 |
https://www.realtor.ca/real-estate/28408716/2011-amherst-heights-drive-burlington








































