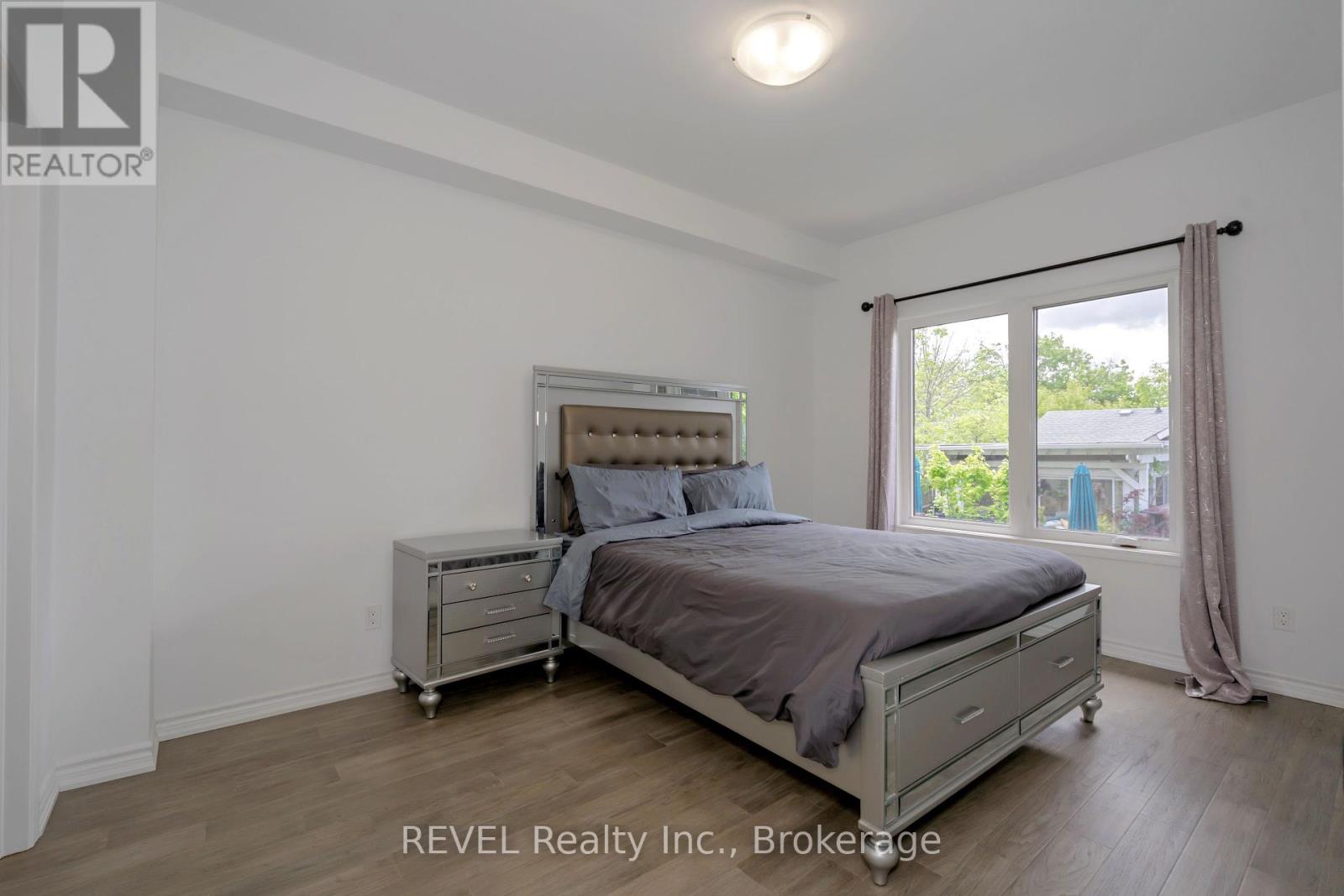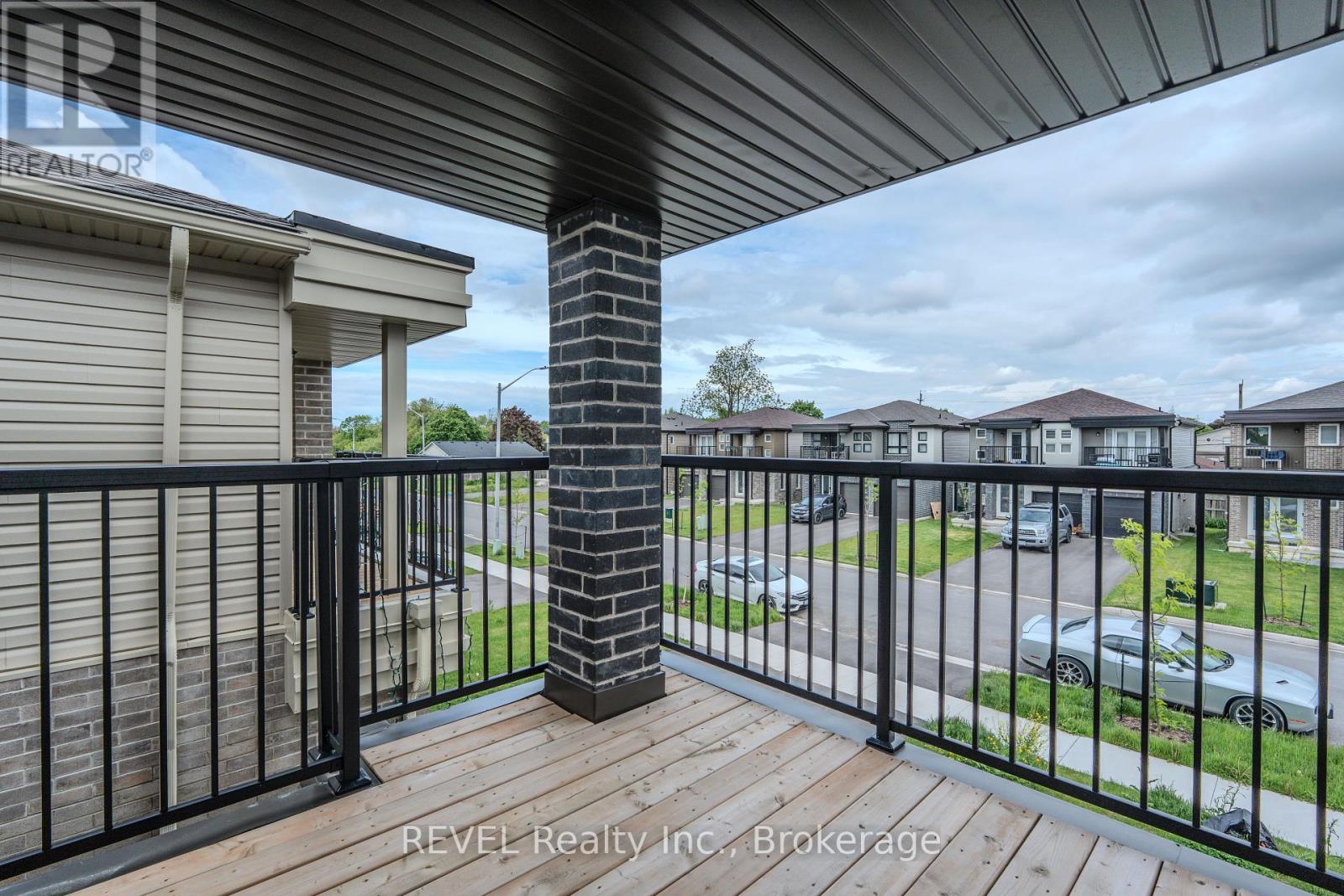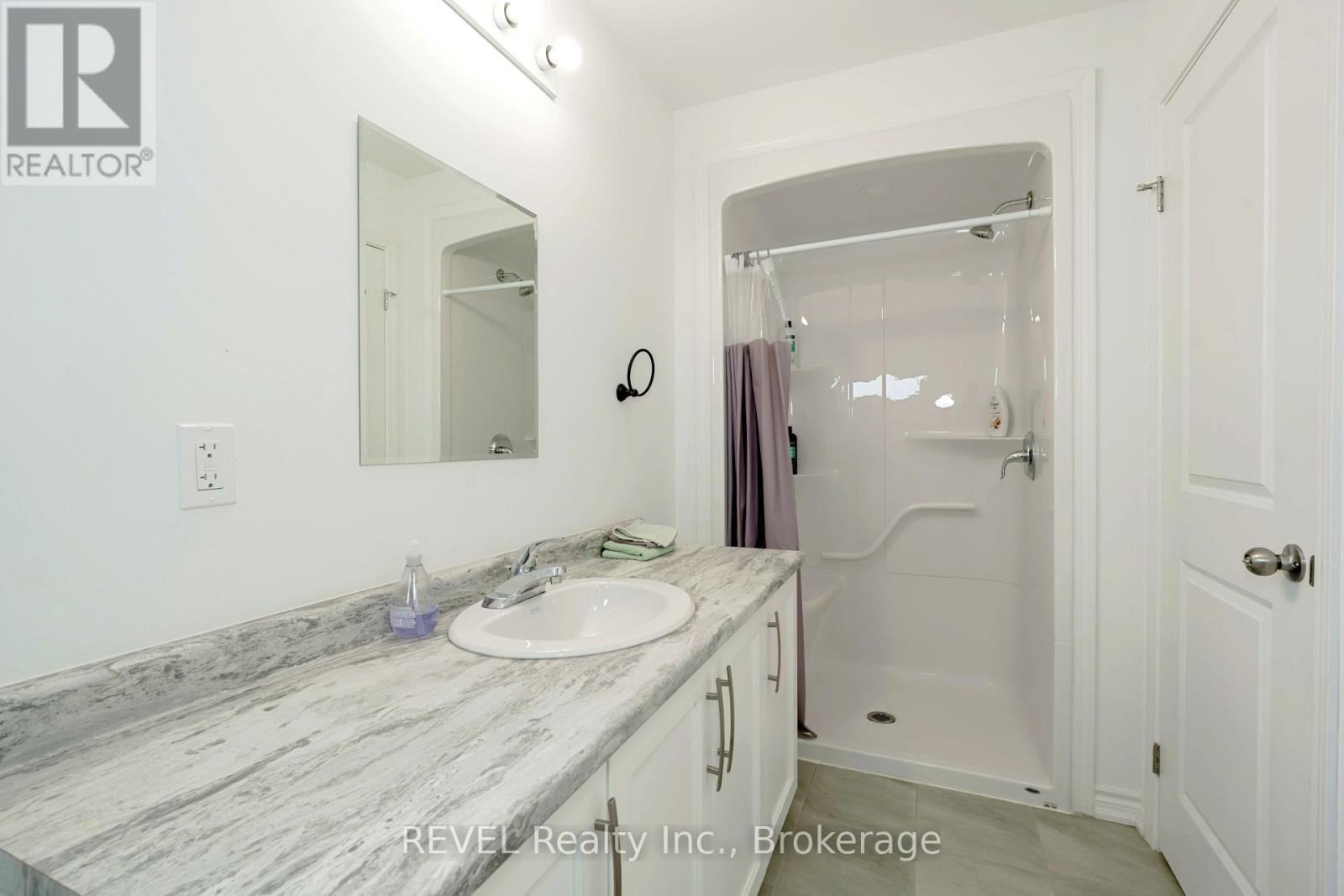4 卧室
4 浴室
1500 - 2000 sqft
中央空调
风热取暖
$778,888
GET CREDIT UPTO $20,000 TOWARDS YOUR DOWNPAYMENT. Discover this beautiful detached home with an elegant brick and stucco exterior, perfectly situated just minutes from Highway 406, the Pen Centre, and the breathtaking Niagara Falls. This spacious 4-bedroom, 3.5-bathroom home offers a thoughtfully designed layout with an open-concept main floor that's perfect for entertaining. A rare main-floor bedroom with a full washroom provides added flexibility ideal for guests or multi-generational living. Upstairs, you'll find generously sized bedrooms and a lovely balcony on the second floor perfect for enjoying your morning coffee or relaxing evenings. A double car garage adds convenience and additional storage. Located in a high-demand area close to shopping, dining, and major transit routes, this home combines style, space, and location an ideal choice for families or investors. (id:43681)
Open House
现在这个房屋大家可以去Open House参观了!
开始于:
1:00 pm
结束于:
3:00 pm
房源概要
|
MLS® Number
|
X12179177 |
|
房源类型
|
民宅 |
|
社区名字
|
556 - Allanburg/Thorold South |
|
总车位
|
6 |
详 情
|
浴室
|
4 |
|
地上卧房
|
4 |
|
总卧房
|
4 |
|
家电类
|
洗碗机, 烘干机, 炉子, 洗衣机, 冰箱 |
|
地下室进展
|
已完成 |
|
地下室类型
|
N/a (unfinished) |
|
施工种类
|
独立屋 |
|
空调
|
中央空调 |
|
外墙
|
灰泥, 砖 Facing |
|
地基类型
|
Unknown |
|
客人卫生间(不包含洗浴)
|
4 |
|
供暖方式
|
天然气 |
|
供暖类型
|
压力热风 |
|
储存空间
|
2 |
|
内部尺寸
|
1500 - 2000 Sqft |
|
类型
|
独立屋 |
|
设备间
|
市政供水 |
车 位
土地
|
英亩数
|
无 |
|
污水道
|
Sanitary Sewer |
|
土地深度
|
90 Ft |
|
土地宽度
|
40 Ft |
|
不规则大小
|
40 X 90 Ft |
房 间
| 楼 层 |
类 型 |
长 度 |
宽 度 |
面 积 |
|
二楼 |
第二卧房 |
4.44 m |
4.65 m |
4.44 m x 4.65 m |
|
二楼 |
第三卧房 |
3.75 m |
4 m |
3.75 m x 4 m |
|
二楼 |
Bedroom 4 |
3.6 m |
3 m |
3.6 m x 3 m |
|
一楼 |
家庭房 |
3.6 m |
4 m |
3.6 m x 4 m |
|
一楼 |
餐厅 |
3.6 m |
4 m |
3.6 m x 4 m |
|
一楼 |
厨房 |
4.6 m |
4.5 m |
4.6 m x 4.5 m |
|
一楼 |
卧室 |
3.74 m |
4.75 m |
3.74 m x 4.75 m |
https://www.realtor.ca/real-estate/28379316/201-pilkington-street-thorold-allanburgthorold-south-556-allanburgthorold-south



































