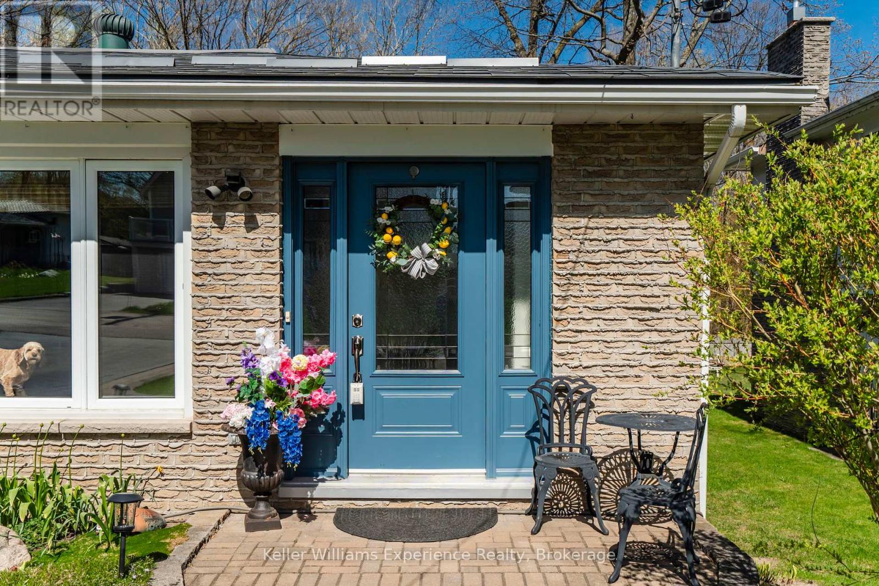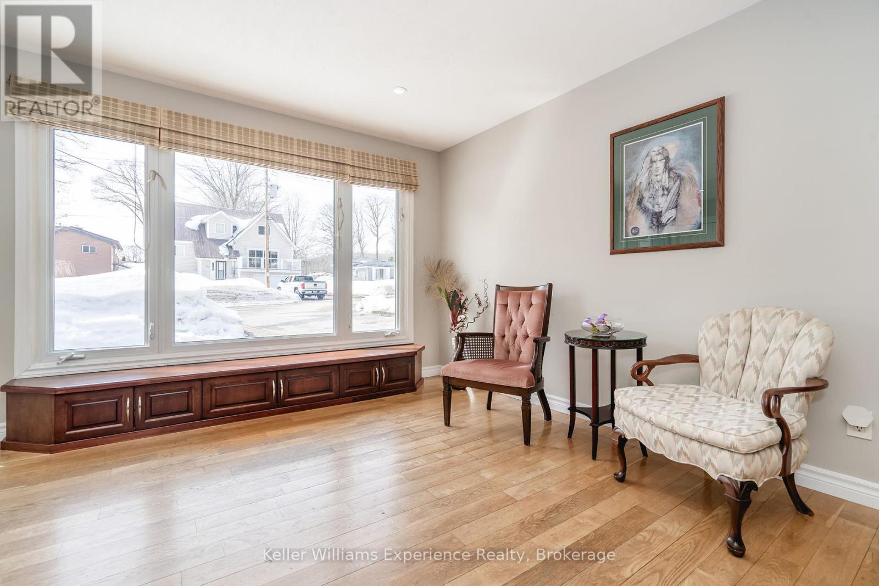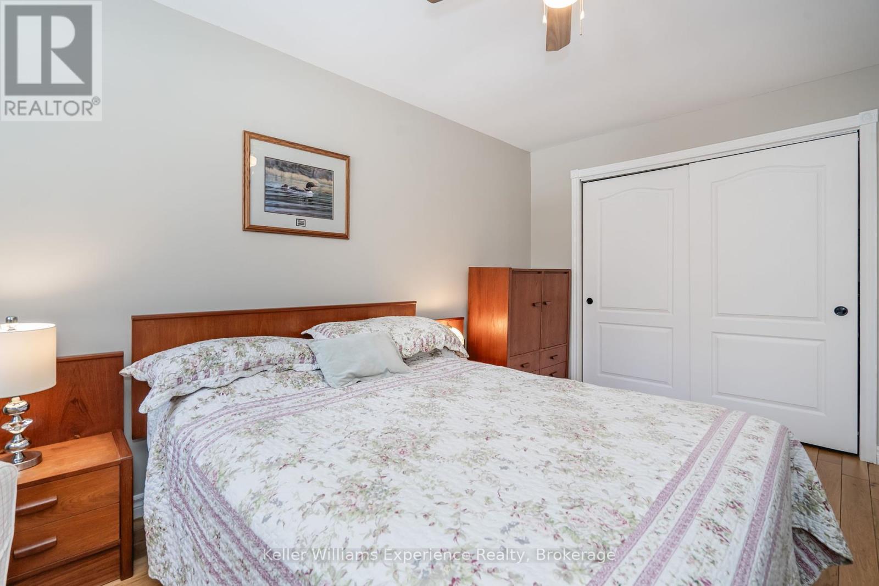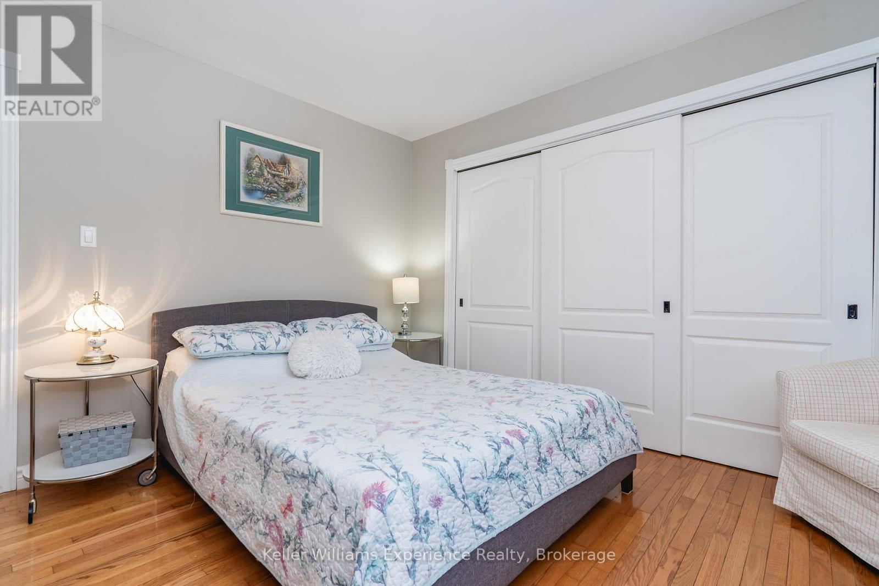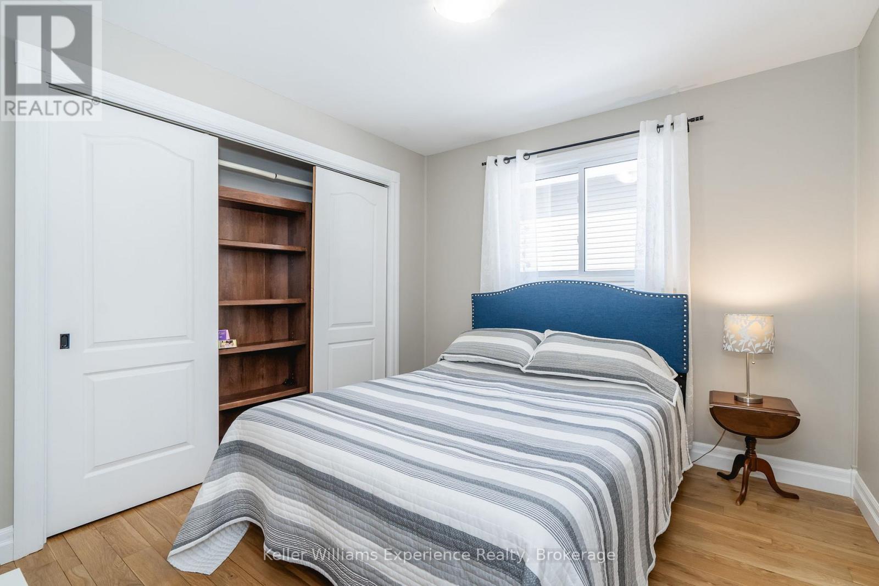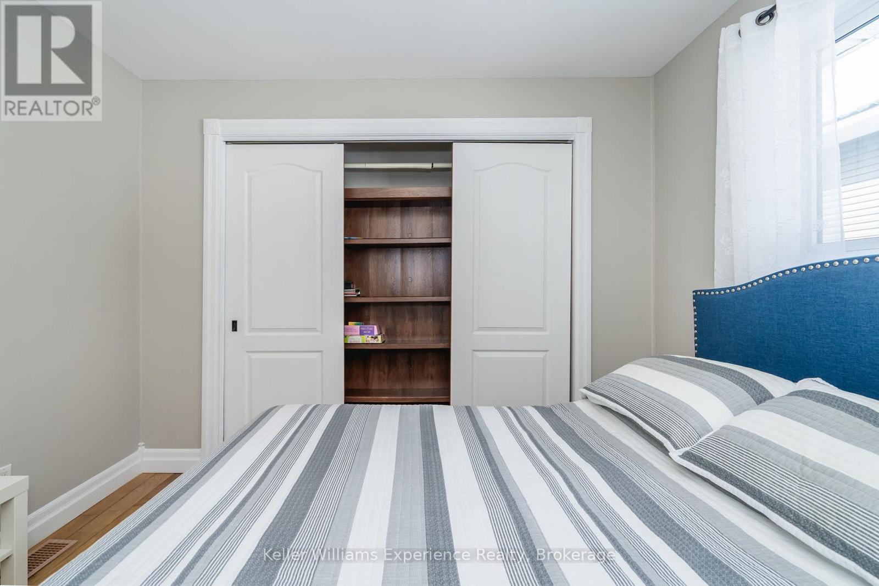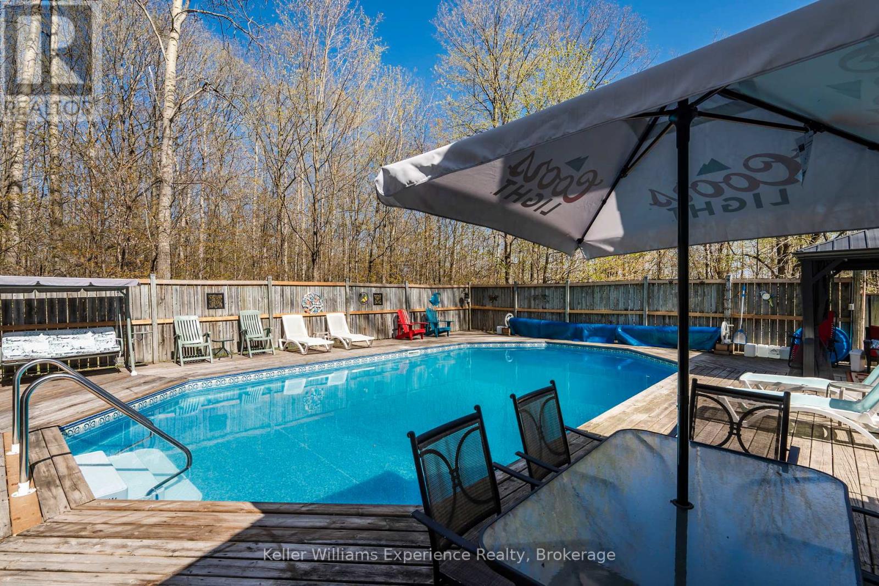3 卧室
2 浴室
1500 - 2000 sqft
Inground Pool
中央空调
风热取暖
$749,900
Welcome to this beautifully maintained 3-bedroom, 2-bath home in the Sunnyside area in the Town of Midland. This home offers multiple living spaces, perfect for families and entertaining. Enjoy a spacious custom-built kitchen and bright main floor living room with white oak flooring. You will love the walk-out basement with a spacious family room leading out to the enclosed screened-in sunroom. There is plenty of privacy in the landscaped fenced-in yard with a stunning 20 x 40 in-ground pool and pool house. The home features plenty of storage throughout, a high-grade aluminum roof for peace of mind, central vacuum for added convenience, and a private double-wide paved driveway with garage space. Stylish, functional, and move-in ready. This home has it all! (id:43681)
房源概要
|
MLS® Number
|
S12144003 |
|
房源类型
|
民宅 |
|
社区名字
|
Midland |
|
总车位
|
5 |
|
泳池类型
|
Inground Pool |
|
结构
|
Workshop, 棚 |
详 情
|
浴室
|
2 |
|
地上卧房
|
3 |
|
总卧房
|
3 |
|
家电类
|
Central Vacuum, 洗碗机, 烘干机, 微波炉, 炉子, 洗衣机, 冰箱 |
|
地下室进展
|
已装修 |
|
地下室功能
|
Walk Out |
|
地下室类型
|
全完工 |
|
施工种类
|
独立屋 |
|
Construction Style Split Level
|
Backsplit |
|
空调
|
中央空调 |
|
外墙
|
铝壁板, 砖 |
|
地基类型
|
水泥 |
|
供暖方式
|
天然气 |
|
供暖类型
|
压力热风 |
|
内部尺寸
|
1500 - 2000 Sqft |
|
类型
|
独立屋 |
|
设备间
|
市政供水 |
车 位
土地
|
英亩数
|
无 |
|
污水道
|
Septic System |
|
土地深度
|
186 Ft ,8 In |
|
土地宽度
|
50 Ft ,2 In |
|
不规则大小
|
50.2 X 186.7 Ft |
房 间
| 楼 层 |
类 型 |
长 度 |
宽 度 |
面 积 |
|
二楼 |
娱乐,游戏房 |
6.92 m |
7.62 m |
6.92 m x 7.62 m |
|
三楼 |
客厅 |
3.82 m |
4.04 m |
3.82 m x 4.04 m |
|
三楼 |
餐厅 |
2.95 m |
3 m |
2.95 m x 3 m |
|
三楼 |
厨房 |
3.06 m |
5.46 m |
3.06 m x 5.46 m |
|
地下室 |
其它 |
5.69 m |
7.24 m |
5.69 m x 7.24 m |
|
Upper Level |
主卧 |
3.18 m |
4.57 m |
3.18 m x 4.57 m |
|
Upper Level |
第二卧房 |
3.4 m |
3.65 m |
3.4 m x 3.65 m |
|
Upper Level |
第三卧房 |
3.12 m |
2.95 m |
3.12 m x 2.95 m |
https://www.realtor.ca/real-estate/28302667/201-bayfield-avenue-midland-midland




