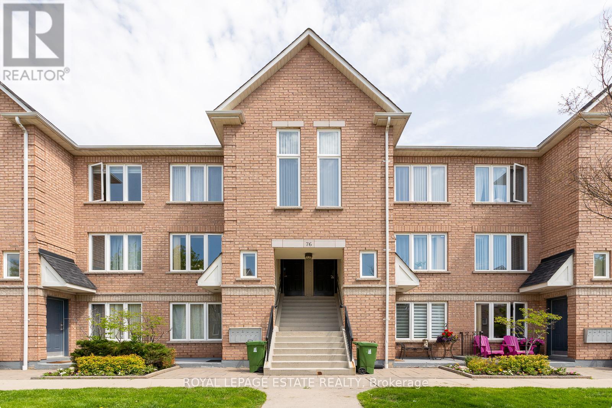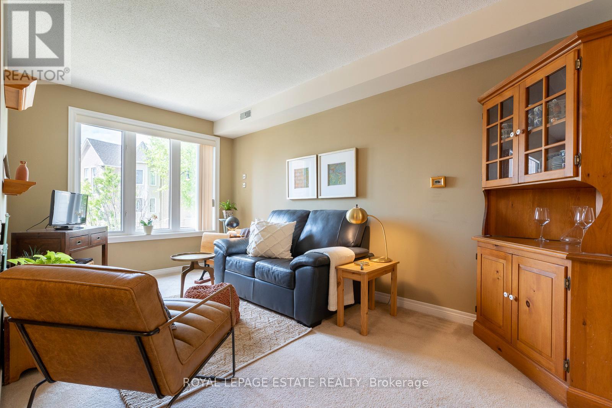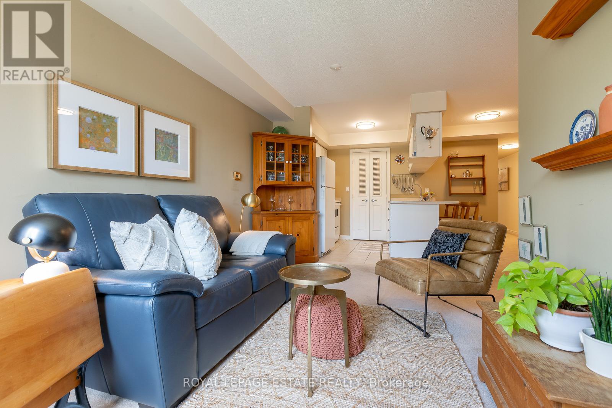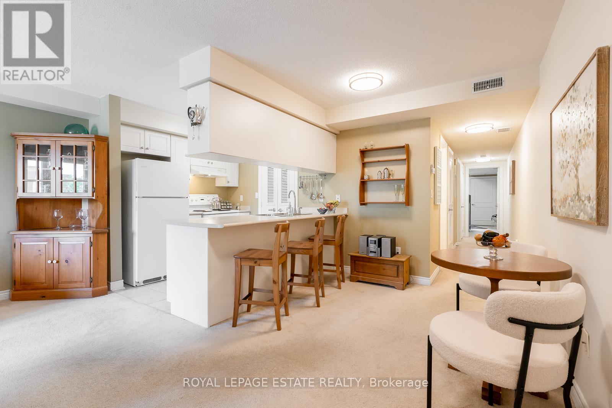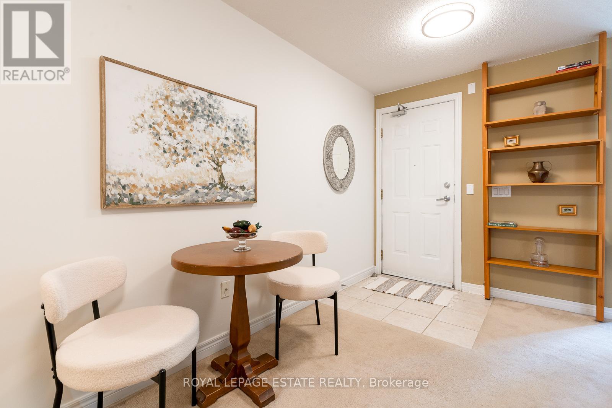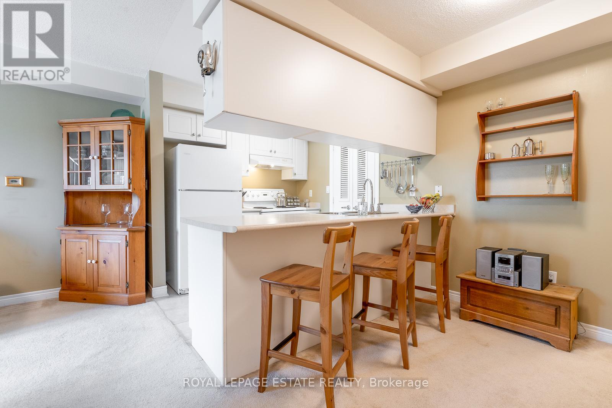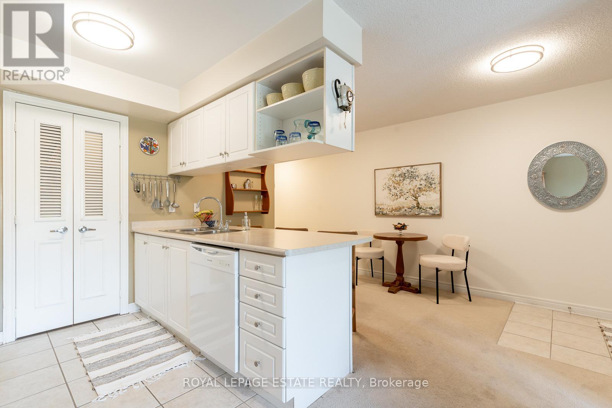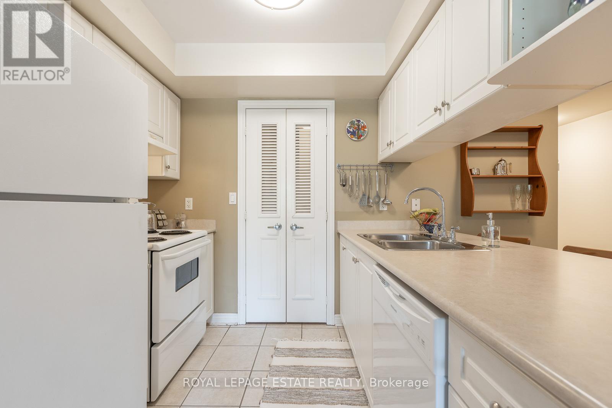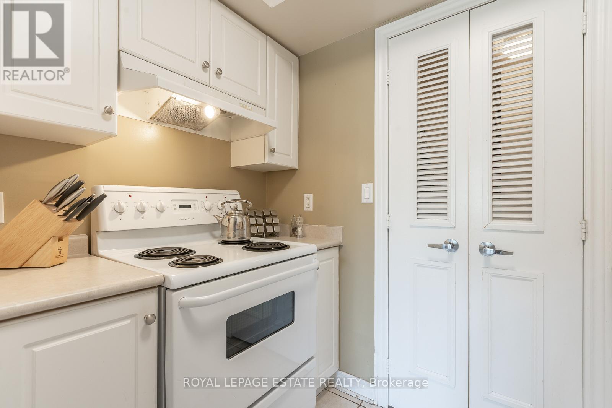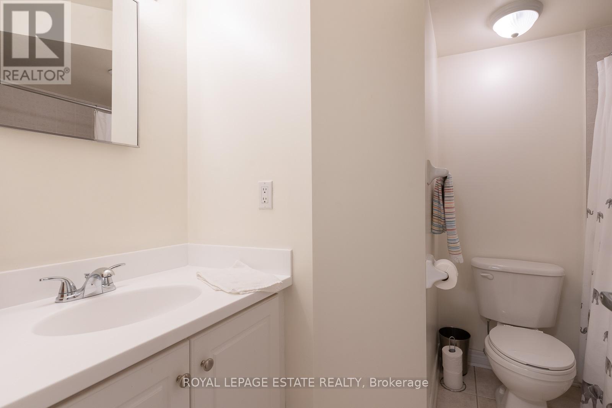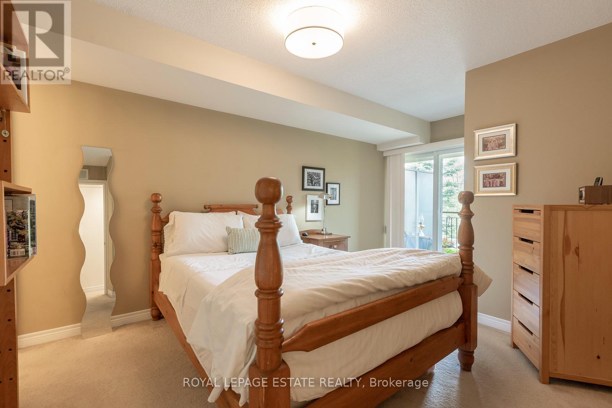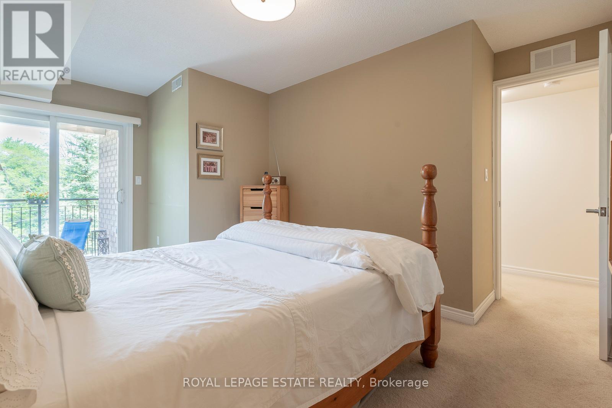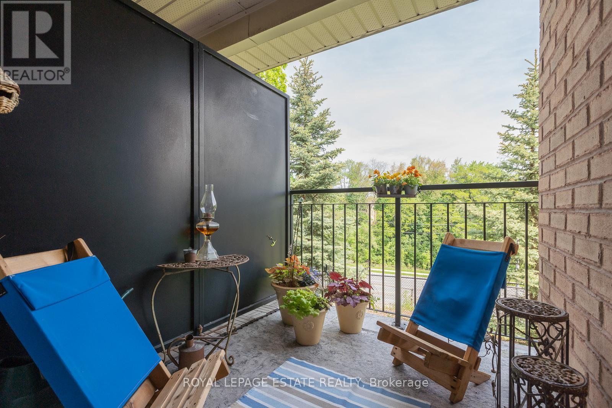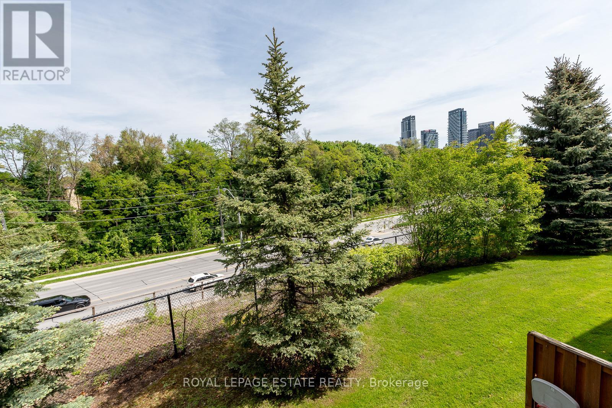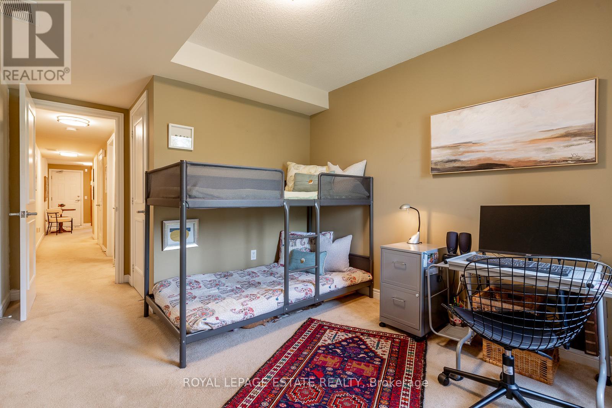201 - 76 Aerodrome Crescent Toronto (Thorncliffe Park), Ontario M4G 4J1

$674,500管理费,Insurance, Common Area Maintenance, Parking
$497.96 每月
管理费,Insurance, Common Area Maintenance, Parking
$497.96 每月Welcome to this beautifully maintained, bright, and welcoming 2-bedroom, 2-bathroom condo townhouse all thoughtfully laid out on one convenient level. Boasting an open-concept design, this home seamlessly blends the kitchen, living, and dining areas, creating a perfect space for efficient everyday living. Enjoy the benefits of abundant natural light and plenty of ensuite storage plus an underground parking spot! Tucked within a quiet but extremely convenient Leaside community, this property offers the comfort and privacy of townhouse living with the benefit of little to no maintenance. Just steps away from everything you need: grocery stores, shopping, cafes, parks, and transit. Willet Creek Trail and Sunnybrook park a short walk away allow you to escape the city hustle without getting in your car. Whether you're downsizing, buying your first home, or seeking a smart investment, this home checks all the boxes. (id:43681)
Open House
现在这个房屋大家可以去Open House参观了!
2:00 pm
结束于:4:00 pm
2:00 pm
结束于:4:00 pm
房源概要
| MLS® Number | C12188214 |
| 房源类型 | 民宅 |
| 社区名字 | Thorncliffe Park |
| 附近的便利设施 | 公园, 公共交通 |
| 社区特征 | Pet Restrictions |
| 特征 | 阳台 |
| 总车位 | 1 |
详 情
| 浴室 | 2 |
| 地上卧房 | 2 |
| 总卧房 | 2 |
| 家电类 | Water Heater, 洗碗机, 烘干机, 炉子, 洗衣机, 窗帘, 冰箱 |
| 空调 | 中央空调 |
| 外墙 | 砖 |
| Flooring Type | Tile, Carpeted |
| 供暖方式 | 天然气 |
| 供暖类型 | 压力热风 |
| 内部尺寸 | 900 - 999 Sqft |
| 类型 | 联排别墅 |
车 位
| 地下 | |
| Garage |
土地
| 英亩数 | 无 |
| 土地便利设施 | 公园, 公共交通 |
房 间
| 楼 层 | 类 型 | 长 度 | 宽 度 | 面 积 |
|---|---|---|---|---|
| Flat | 厨房 | 2.79 m | 2.42 m | 2.79 m x 2.42 m |
| Flat | 客厅 | 4.51 m | 3.65 m | 4.51 m x 3.65 m |
| Flat | 餐厅 | 3.06 m | 2.17 m | 3.06 m x 2.17 m |
| Flat | 主卧 | 4.74 m | 3.79 m | 4.74 m x 3.79 m |
| Flat | 第二卧房 | 4.43 m | 2.95 m | 4.43 m x 2.95 m |
| Flat | 洗衣房 | 1.21 m | 0.76 m | 1.21 m x 0.76 m |

