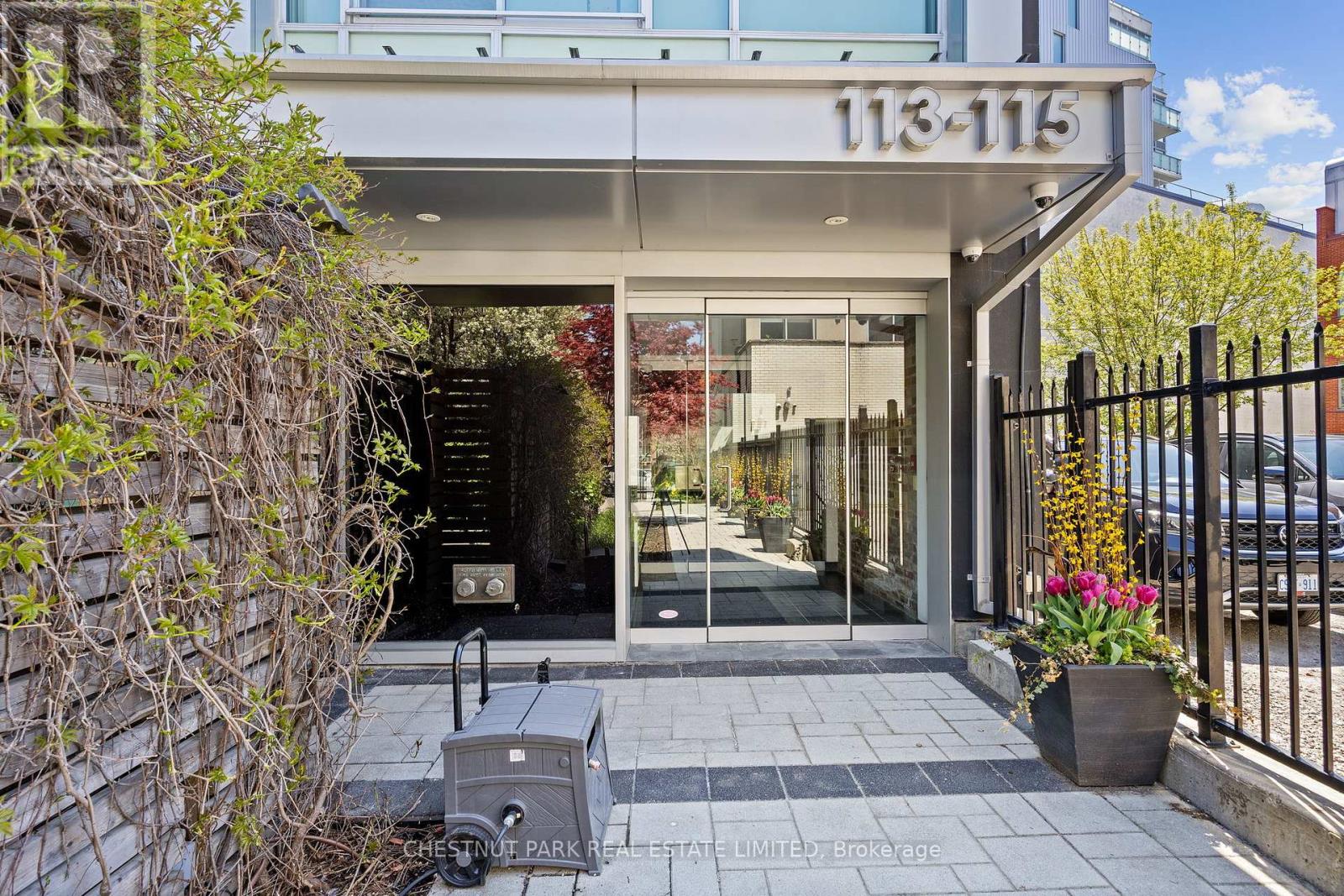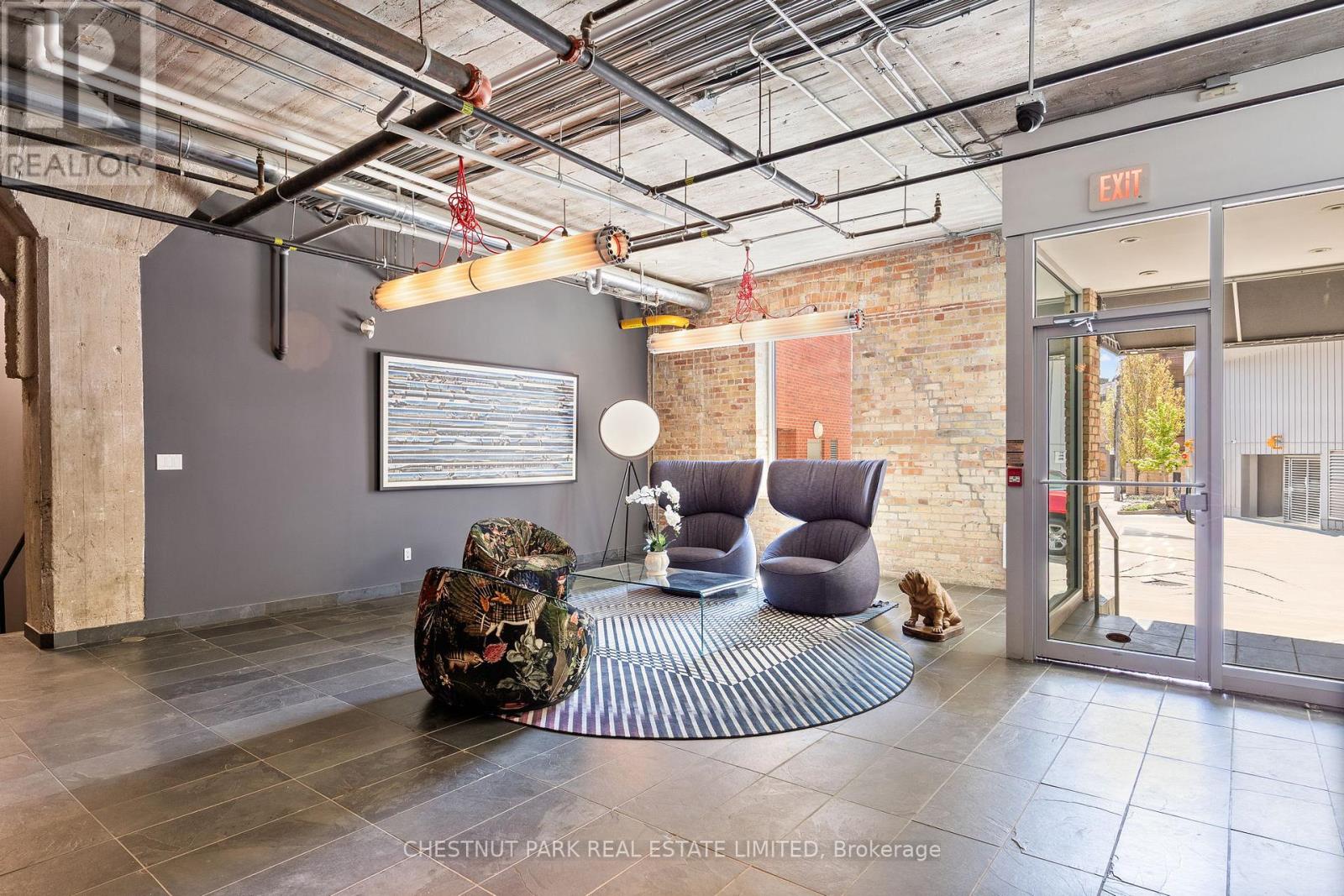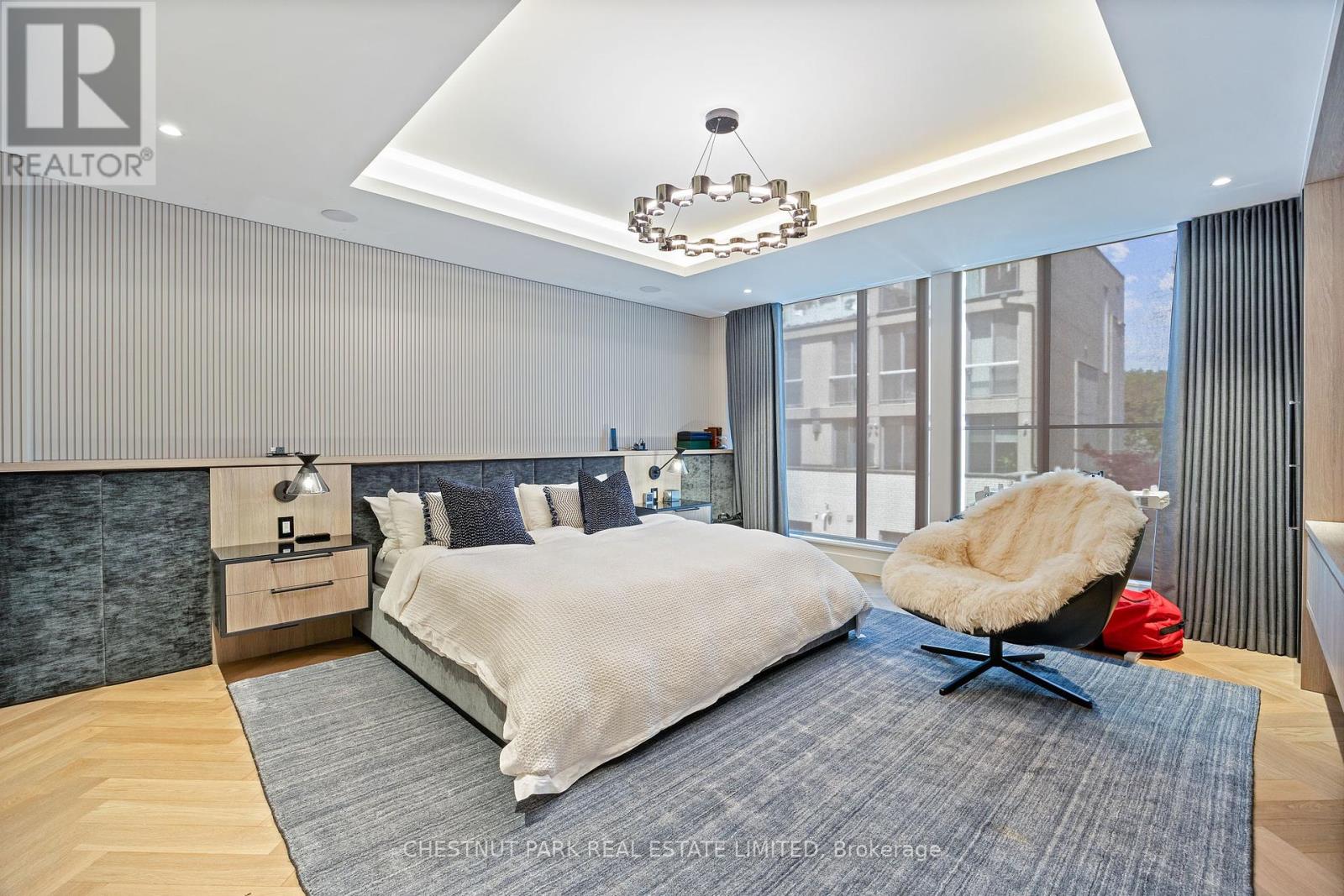201 - 113 Dupont Street Toronto (Annex), Ontario M5R 1V4

$3,995,000管理费,Common Area Maintenance, Insurance, Water, Parking
$2,647.88 每月
管理费,Common Area Maintenance, Insurance, Water, Parking
$2,647.88 每月Outstanding custom renovation just completed!! Loft-style condo in boutique building. Only 7 suites. 2 bedrooms with ensuites. Powder room. Exposed brick. Stunning white oak herringbone floors. Luxury hotel feel. Special kitchen: built-in stainless steel wall ovens and microwave, Paneled fridge, built in dishwasher, gas cooktop with hood fan. Built-in coffee and water station. Reverse osmosis system. Primary suite feels like a 5 start retreat: custom-lined built-in cupboards, 5-piece ensuite with free-standing luxe bath tub and separate steam shower. Top of the line toilets. Second bedroom has a separate entrance, which can be perfect as a teenage or guest suite and includes: 3-piece ensuite, wet bar, and custom built-in cupboards. See the attached floor plan and virtual tour. Fully automated throughout the suite. Control 4 system complete with lighting control and mechanical blinds. Sonos surround sound everywhere. No expense spared. 2 car underground parking. Fabulous midtown location. Steps to Yorkville, cafes, restaurants, and TTC. Move right in!! Listing agent to be present for showings. Must see to appreciate!! (id:43681)
房源概要
| MLS® Number | C12181822 |
| 房源类型 | 民宅 |
| 社区名字 | Annex |
| 附近的便利设施 | 公园, 礼拜场所, 公共交通, 学校 |
| 社区特征 | Pet Restrictions |
| 特征 | 阳台, 无地毯, 亲戚套间 |
| 总车位 | 2 |
详 情
| 浴室 | 3 |
| 地上卧房 | 2 |
| 总卧房 | 2 |
| 家电类 | 烤箱 - Built-in, Blinds, Cooktop, 洗碗机, 烘干机, Hood 电扇, 微波炉, 烤箱, 洗衣机, 冰箱 |
| 建筑风格 | Loft |
| 空调 | 中央空调 |
| 外墙 | 砖, 混凝土 |
| 壁炉 | 有 |
| Flooring Type | Hardwood |
| 客人卫生间(不包含洗浴) | 1 |
| 供暖方式 | 天然气 |
| 供暖类型 | 压力热风 |
| 内部尺寸 | 2000 - 2249 Sqft |
| 类型 | 公寓 |
车 位
| 地下 | |
| Garage |
土地
| 英亩数 | 无 |
| 土地便利设施 | 公园, 宗教场所, 公共交通, 学校 |
房 间
| 楼 层 | 类 型 | 长 度 | 宽 度 | 面 积 |
|---|---|---|---|---|
| Flat | 厨房 | 6.31 m | 4.31 m | 6.31 m x 4.31 m |
| Flat | 餐厅 | 6.31 m | 3.76 m | 6.31 m x 3.76 m |
| Flat | 客厅 | 6.31 m | 5.14 m | 6.31 m x 5.14 m |
| Flat | 主卧 | 6.13 m | 5.07 m | 6.13 m x 5.07 m |
| Flat | 第二卧房 | 7.36 m | 4.25 m | 7.36 m x 4.25 m |
https://www.realtor.ca/real-estate/28385511/201-113-dupont-street-toronto-annex-annex
















































