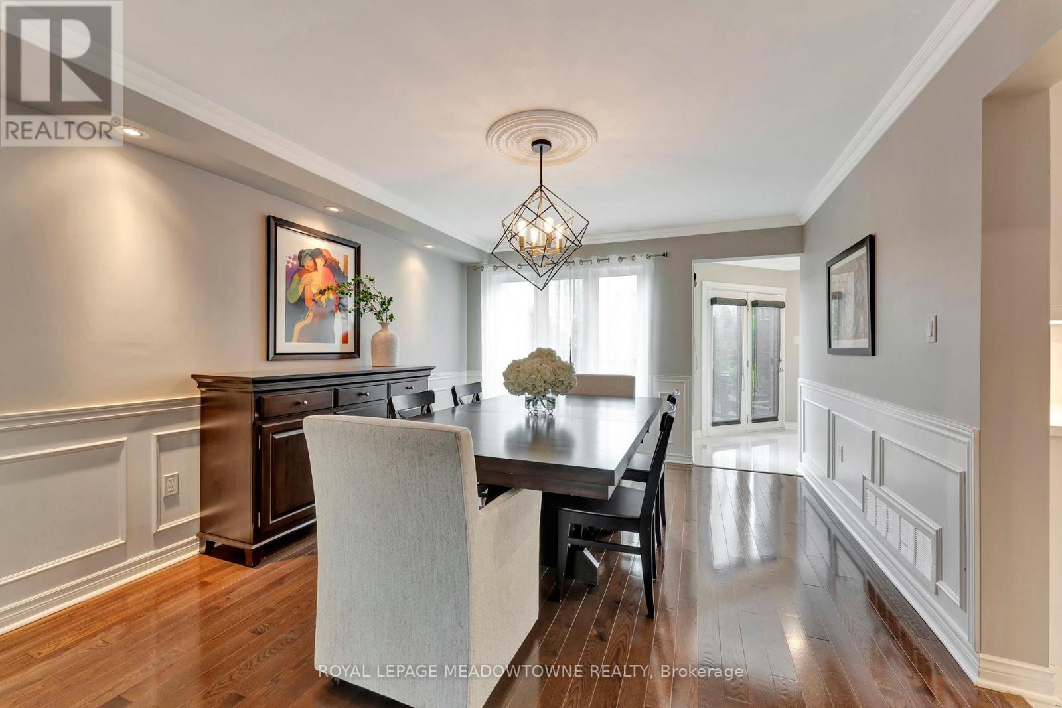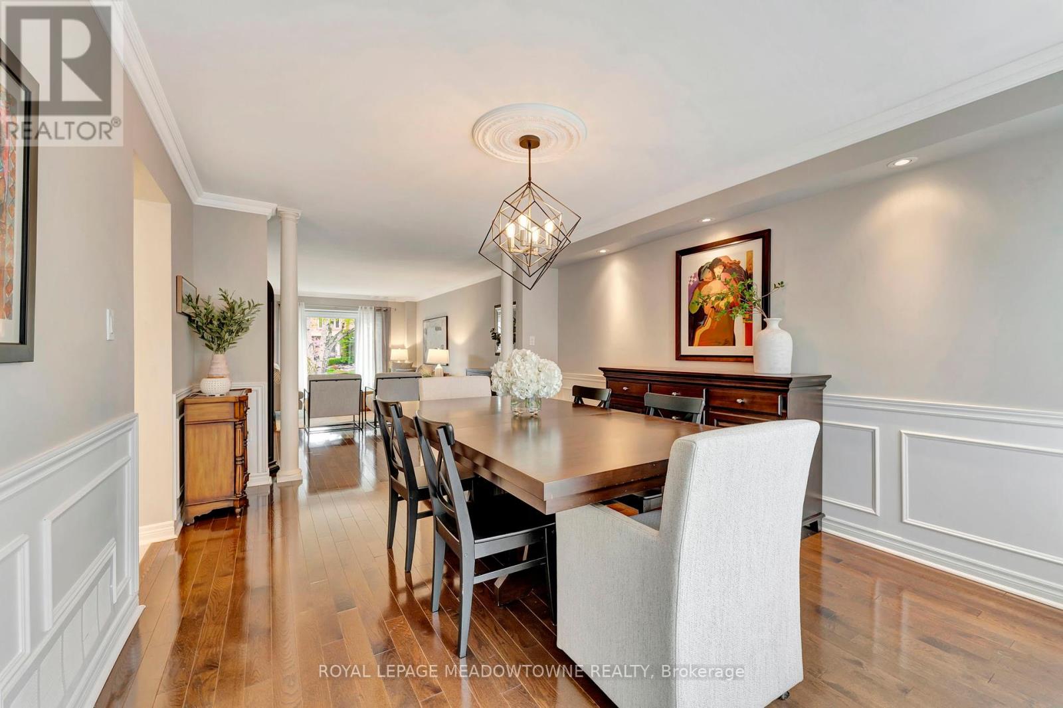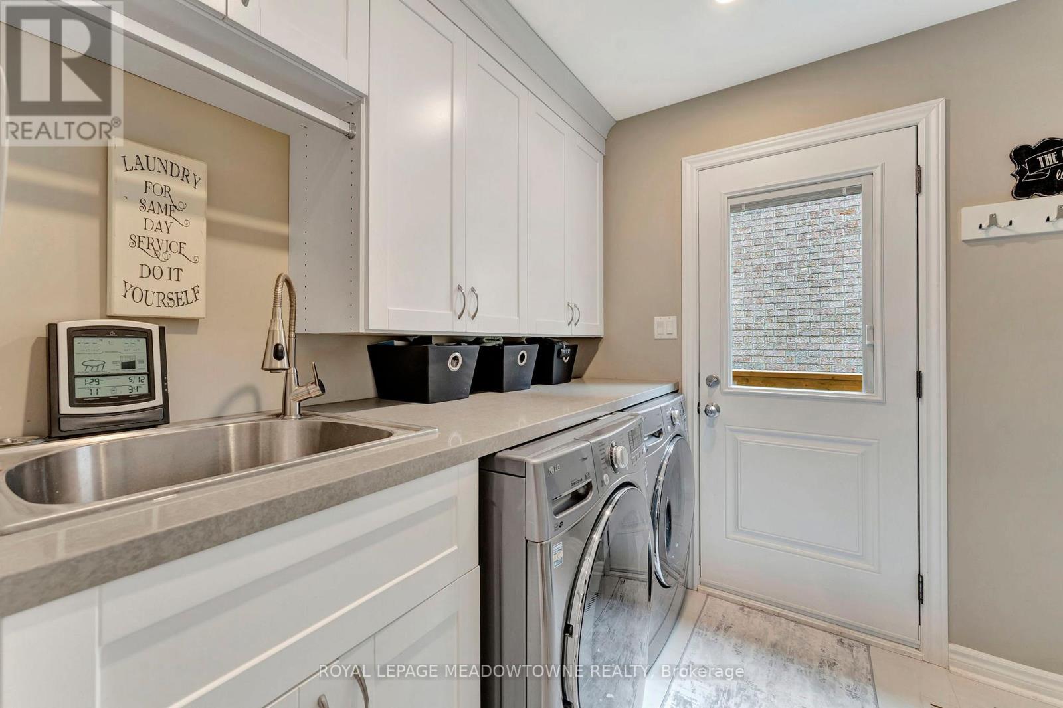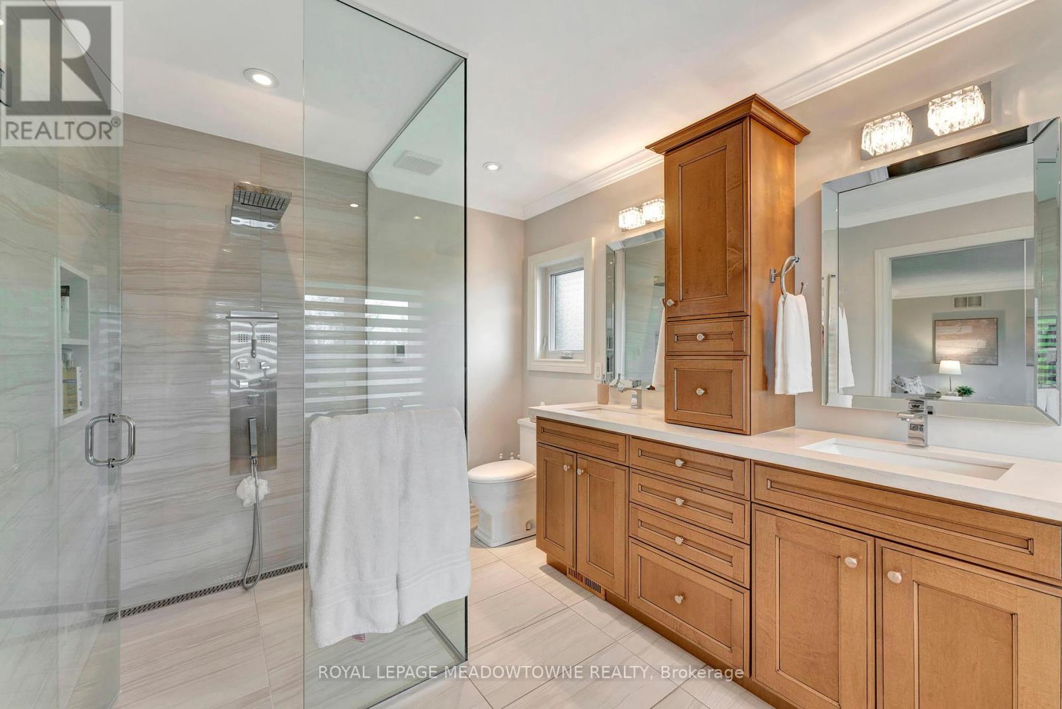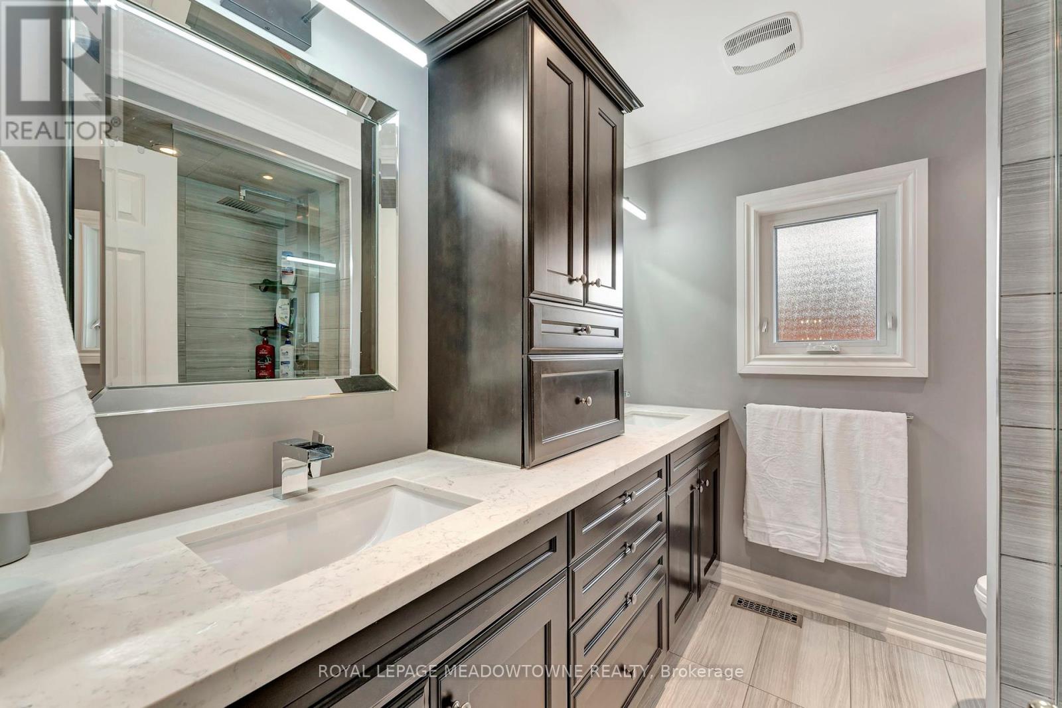4 卧室
5 浴室
3000 - 3500 sqft
壁炉
中央空调
风热取暖
Landscaped
$2,300,000
Welcome to 2008 Peak Place, where timeless elegance meets everyday comfort in the heart of one of Oakville's most prestigious neighbourhoods. Tucked away on a quiet, tree-lined street, backing onto a ravine, this 4 bedroom, 4.5 bathroom home offers over 4,000 square feet of beautifully curated living space & a place where luxury feels effortless & every detail has a purpose. Step through the grand foyer, reimagined in 2022 w/ custom millwork & upgraded tile, into a space where every room tells a story. The heart of the home is the chefs kitchen, also renovated in 2022, w/ bespoke cabinetry, sleek stone countertops, & premium stainless-steel appliances, ideal for hosting or daily family life. The adjoining family room features warm hardwood floors & modern fireplace, creating a cozy space to gather. Formal living & dining areas offer flexibility for entertaining, while a main-floor laundry(updated 2015) & powder room add convenience.Upstairs, your private retreat awaits. The spacious primary suite is a true haven, feat electric blinds (2024), a custom walk-in closet & spa-inspired ensuite(2014). A 2nd bedroom also boasts its own renovated ensuite (2018), perfect for guests or teens, while 2 more bedrooms share a stylishly updated bathroom(2014).The finished lower level expands your lifestyle w/a spacious rec room, gas fireplace, wet bar, & dedicated exercise room that could easily serve as a 5th bedroom or home office. A 3-piece bathroom completes the space.Behind the scenes, thoughtful upgrades ensure peace of mind: Garage renovation(2022) w/ epoxy floors, built-in cabinetry & wall treatments; furnace and A/C(2015); attic re-insulation (2010); eavestroughs (2020); front windows(2010) and rear windows(2012); garage door(2015); washer/dryer(2018). With direct access to nature & minutes to top schools, shops, highways, & the lake, this move-in-ready home offers luxury, function, & lasting value. Come experience the lifestyle you've been waiting for at Peak Place. (id:43681)
Open House
现在这个房屋大家可以去Open House参观了!
开始于:
2:00 pm
结束于:
4:00 pm
开始于:
2:00 pm
结束于:
4:00 pm
房源概要
|
MLS® Number
|
W12148712 |
|
房源类型
|
民宅 |
|
社区名字
|
1015 - RO River Oaks |
|
附近的便利设施
|
公园, 礼拜场所, 公共交通 |
|
设备类型
|
热水器 |
|
特征
|
Ravine, Backs On Greenbelt, Flat Site |
|
总车位
|
6 |
|
租赁设备类型
|
热水器 |
|
结构
|
Patio(s), Porch |
详 情
|
浴室
|
5 |
|
地上卧房
|
4 |
|
总卧房
|
4 |
|
Age
|
31 To 50 Years |
|
公寓设施
|
Fireplace(s) |
|
家电类
|
Water Heater, Water Meter, 洗碗机, 烘干机, 微波炉, 烤箱, Hood 电扇, Range, 洗衣机, 窗帘, 冰箱 |
|
地下室进展
|
已装修 |
|
地下室类型
|
全完工 |
|
施工种类
|
独立屋 |
|
空调
|
中央空调 |
|
外墙
|
砖 |
|
壁炉
|
有 |
|
Fireplace Total
|
2 |
|
Flooring Type
|
Hardwood |
|
地基类型
|
混凝土浇筑 |
|
客人卫生间(不包含洗浴)
|
1 |
|
供暖方式
|
天然气 |
|
供暖类型
|
压力热风 |
|
储存空间
|
2 |
|
内部尺寸
|
3000 - 3500 Sqft |
|
类型
|
独立屋 |
|
设备间
|
市政供水 |
车 位
土地
|
英亩数
|
无 |
|
围栏类型
|
Fenced Yard |
|
土地便利设施
|
公园, 宗教场所, 公共交通 |
|
Landscape Features
|
Landscaped |
|
污水道
|
Sanitary Sewer |
|
土地深度
|
128 Ft ,7 In |
|
土地宽度
|
54 Ft ,2 In |
|
不规则大小
|
54.2 X 128.6 Ft |
|
地表水
|
湖泊/池塘 |
|
规划描述
|
Rl5 |
房 间
| 楼 层 |
类 型 |
长 度 |
宽 度 |
面 积 |
|
二楼 |
主卧 |
8.53 m |
6.09 m |
8.53 m x 6.09 m |
|
二楼 |
第二卧房 |
4.36 m |
3.76 m |
4.36 m x 3.76 m |
|
二楼 |
第三卧房 |
4.64 m |
3.64 m |
4.64 m x 3.64 m |
|
二楼 |
Bedroom 4 |
5.53 m |
3.99 m |
5.53 m x 3.99 m |
|
地下室 |
娱乐,游戏房 |
9.43 m |
7.41 m |
9.43 m x 7.41 m |
|
地下室 |
Exercise Room |
5.87 m |
2.35 m |
5.87 m x 2.35 m |
|
地下室 |
设备间 |
6.2 m |
3.72 m |
6.2 m x 3.72 m |
|
一楼 |
客厅 |
6.41 m |
3.64 m |
6.41 m x 3.64 m |
|
一楼 |
餐厅 |
4.48 m |
3.64 m |
4.48 m x 3.64 m |
|
一楼 |
厨房 |
3.83 m |
3.7 m |
3.83 m x 3.7 m |
|
一楼 |
Eating Area |
5.87 m |
2.47 m |
5.87 m x 2.47 m |
|
一楼 |
家庭房 |
6.05 m |
3.57 m |
6.05 m x 3.57 m |
|
一楼 |
洗衣房 |
2.94 m |
2.2 m |
2.94 m x 2.2 m |
设备间
https://www.realtor.ca/real-estate/28313239/2008-peak-place-oakville-ro-river-oaks-1015-ro-river-oaks







