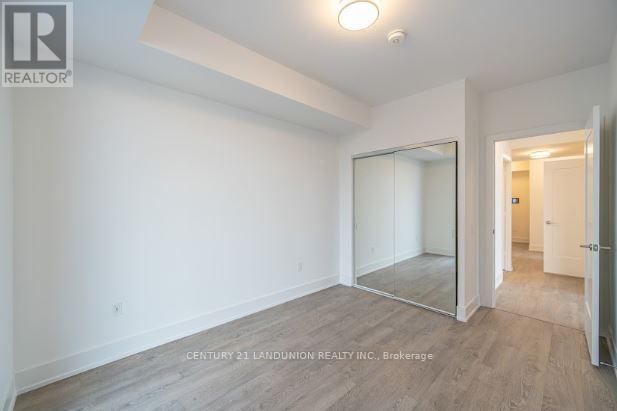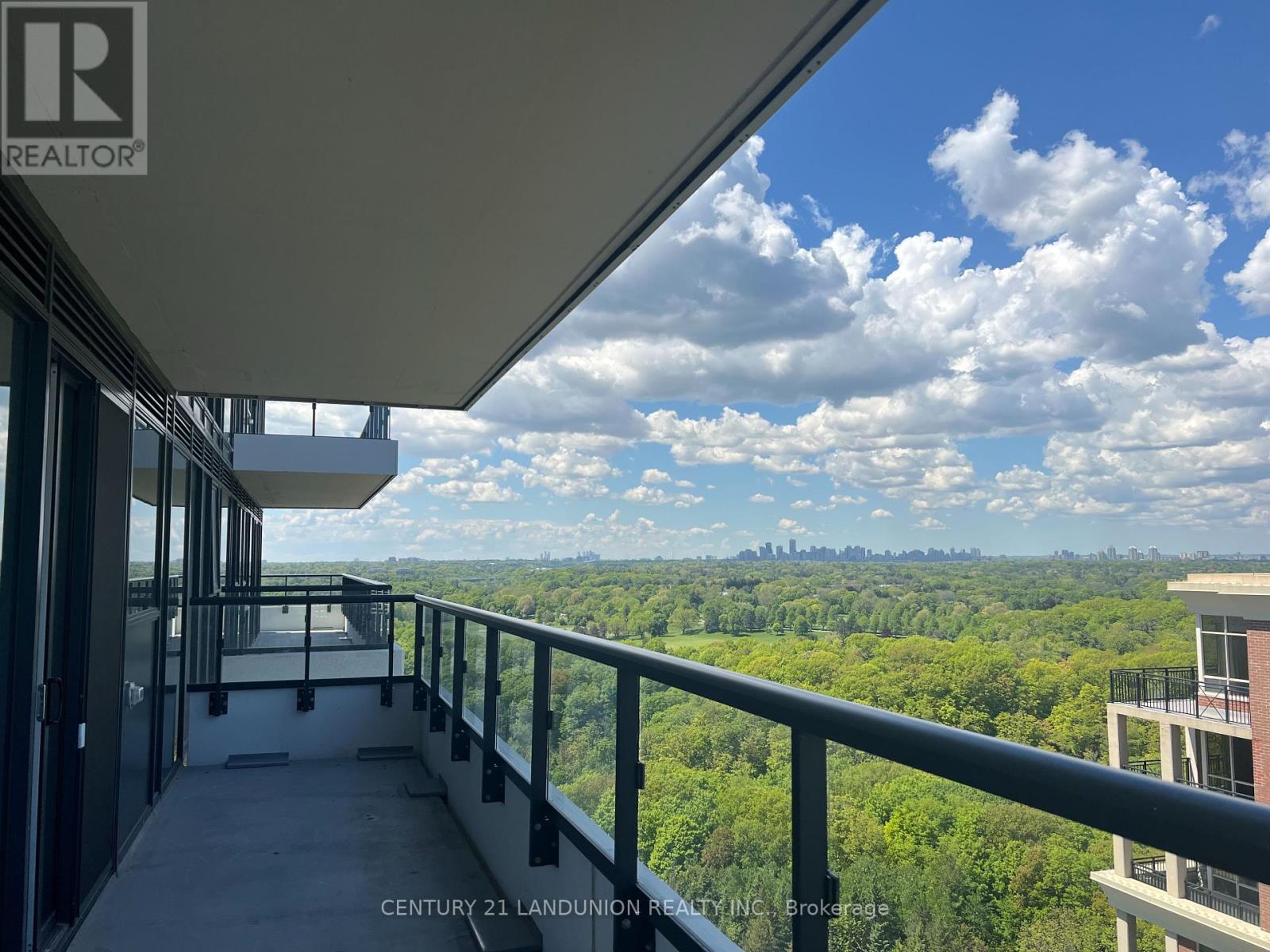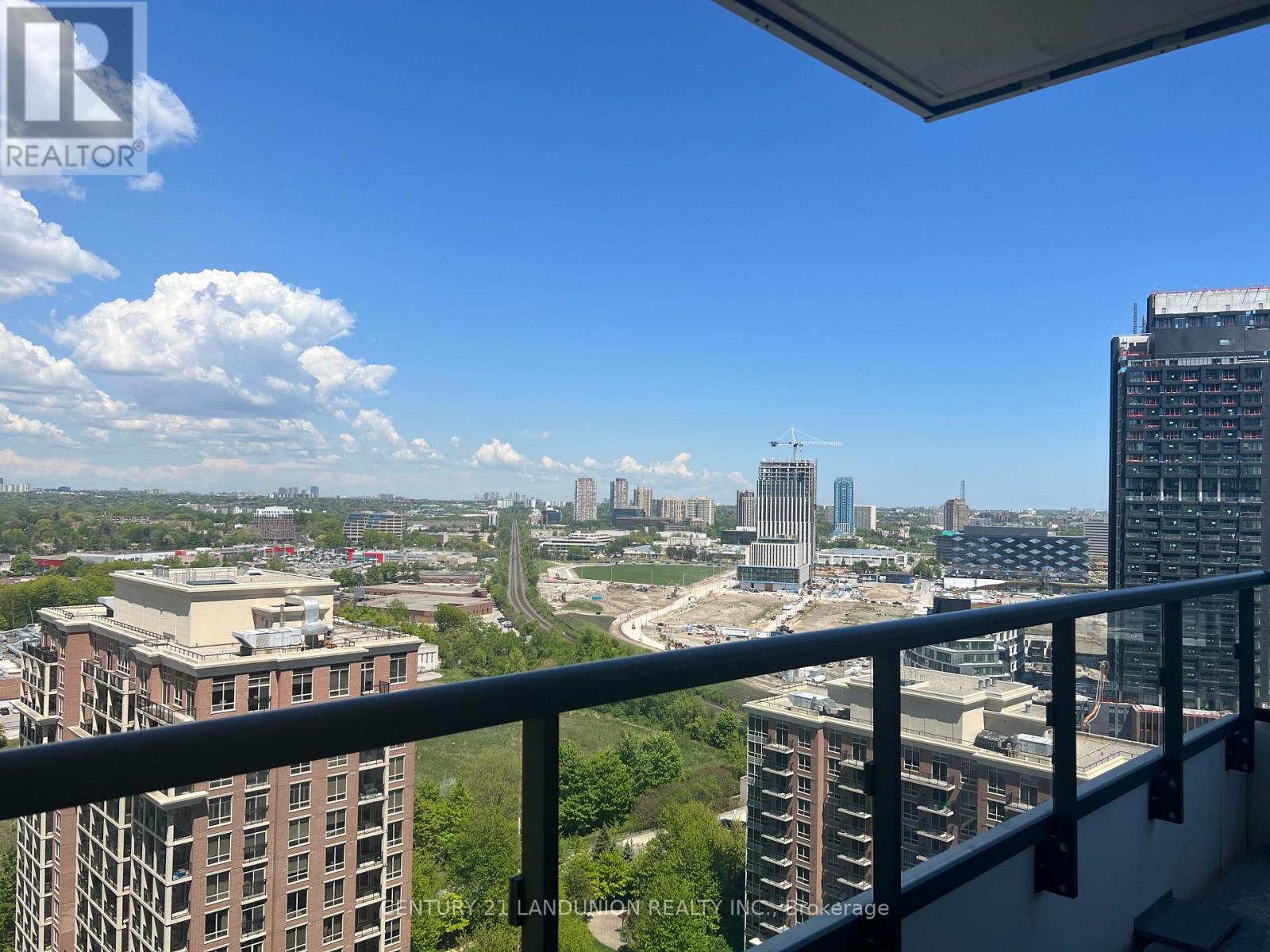2004 - 10 Inn On The Park Drive Toronto (Banbury-Don Mills), Ontario M3C 0P9

$960,000管理费,Insurance, Common Area Maintenance, Parking
$579 每月
管理费,Insurance, Common Area Maintenance, Parking
$579 每月Welcome To Chateau, The Third And Most Luxurious Phase Of Auberge On The Park Master-Planned Community Located At Leslie And Eglinton. This Exquisite 2-Bedroom Corner Suite Offers 949 Sqft Of Living Space Plus 390 sqft Balcony. Enjoy The Northeast-Facing Views of the City From the Floor-to-Ceiling Windows and Private Balcony. Equipped with Energy-Efficient 5-Star Modern Appliances, Soft-Close Cabinetry, and In-Suite Laundry. 1 Parking Included. Access to Hotel-like Amenities, Including a State-of-the-Art Gym, Refreshing Swimming Pool, Rejuvenating Spa, Spacious Party Room, Tranquil Yoga Studio, Invigorating Spin Studio, and Inviting BBQ Area, All Designed to Meet High-End Standards. Surrounded By Four Parks for a Natural Retreat and Conveniently Located Near Highways, Shops at Don Mills, And Supermarkets. Walking Distance To The New Eglinton Crosstown LRT and Sunnybrook Park. (id:43681)
房源概要
| MLS® Number | C12174496 |
| 房源类型 | 民宅 |
| 社区名字 | Banbury-Don Mills |
| 附近的便利设施 | 公园, 公共交通 |
| 社区特征 | Pet Restrictions |
| 特征 | 无地毯 |
| 总车位 | 1 |
| View Type | City View |
详 情
| 浴室 | 2 |
| 地上卧房 | 2 |
| 总卧房 | 2 |
| Age | New Building |
| 公寓设施 | Security/concierge, Visitor Parking |
| 家电类 | Range, 烤箱 - Built-in, Cooktop, 洗碗机, 烘干机, 微波炉, 烤箱, Hood 电扇, 洗衣机, 窗帘, 冰箱 |
| 空调 | 中央空调 |
| 外墙 | 砖 |
| Flooring Type | Laminate |
| 地基类型 | 混凝土 |
| 供暖方式 | 天然气 |
| 供暖类型 | 压力热风 |
| 内部尺寸 | 900 - 999 Sqft |
| 类型 | 公寓 |
车 位
| 地下 | |
| Garage |
土地
| 英亩数 | 无 |
| 土地便利设施 | 公园, 公共交通 |
房 间
| 楼 层 | 类 型 | 长 度 | 宽 度 | 面 积 |
|---|---|---|---|---|
| Flat | 客厅 | 4.11 m | 3.2 m | 4.11 m x 3.2 m |
| Flat | 餐厅 | 4.11 m | 3.3 m | 4.11 m x 3.3 m |
| Flat | 厨房 | 4.11 m | 3.3 m | 4.11 m x 3.3 m |
| Flat | 卧室 | 3.65 m | 3.13 m | 3.65 m x 3.13 m |
| Flat | 第二卧房 | 3.58 m | 2.9 m | 3.58 m x 2.9 m |






















