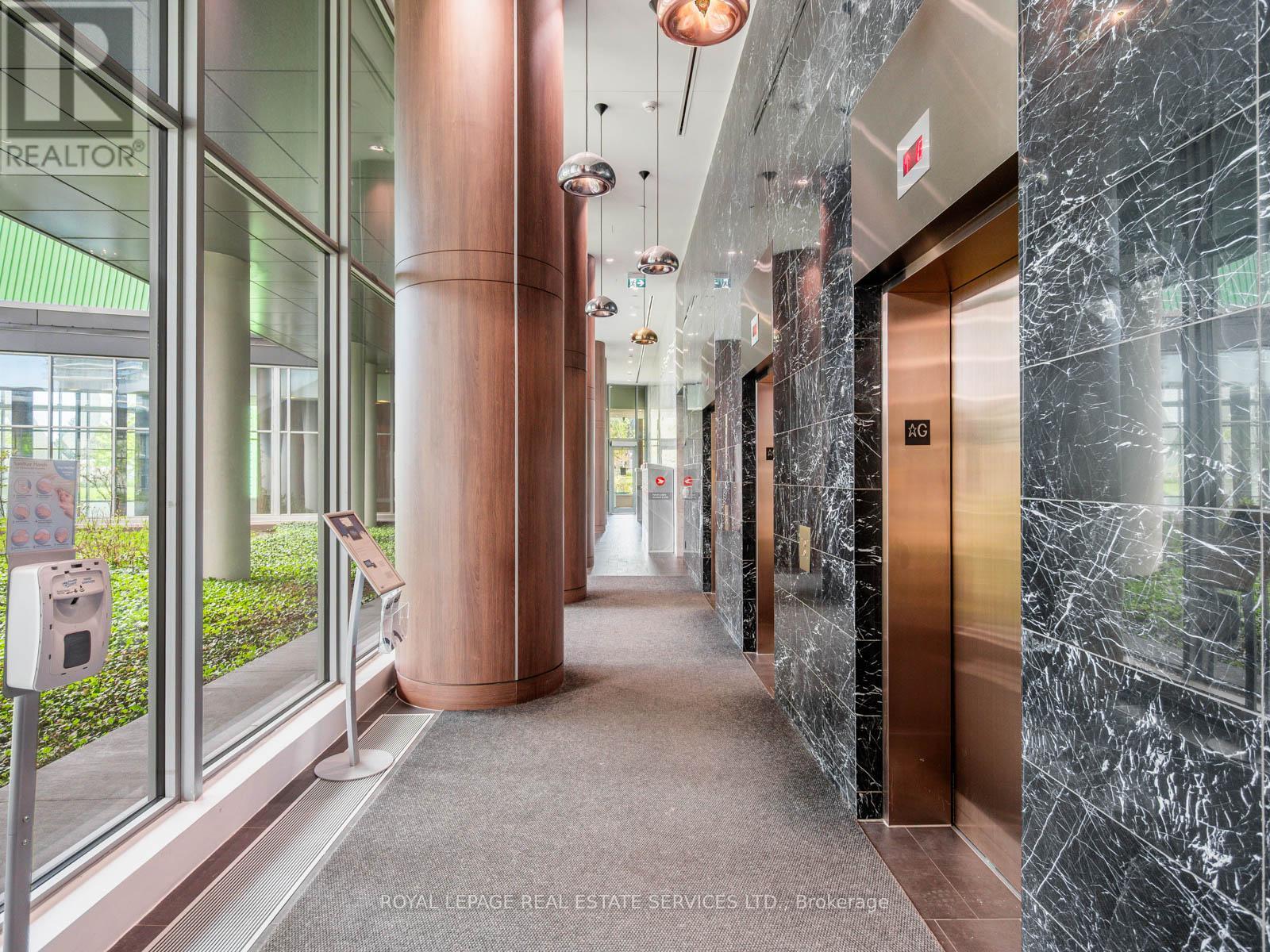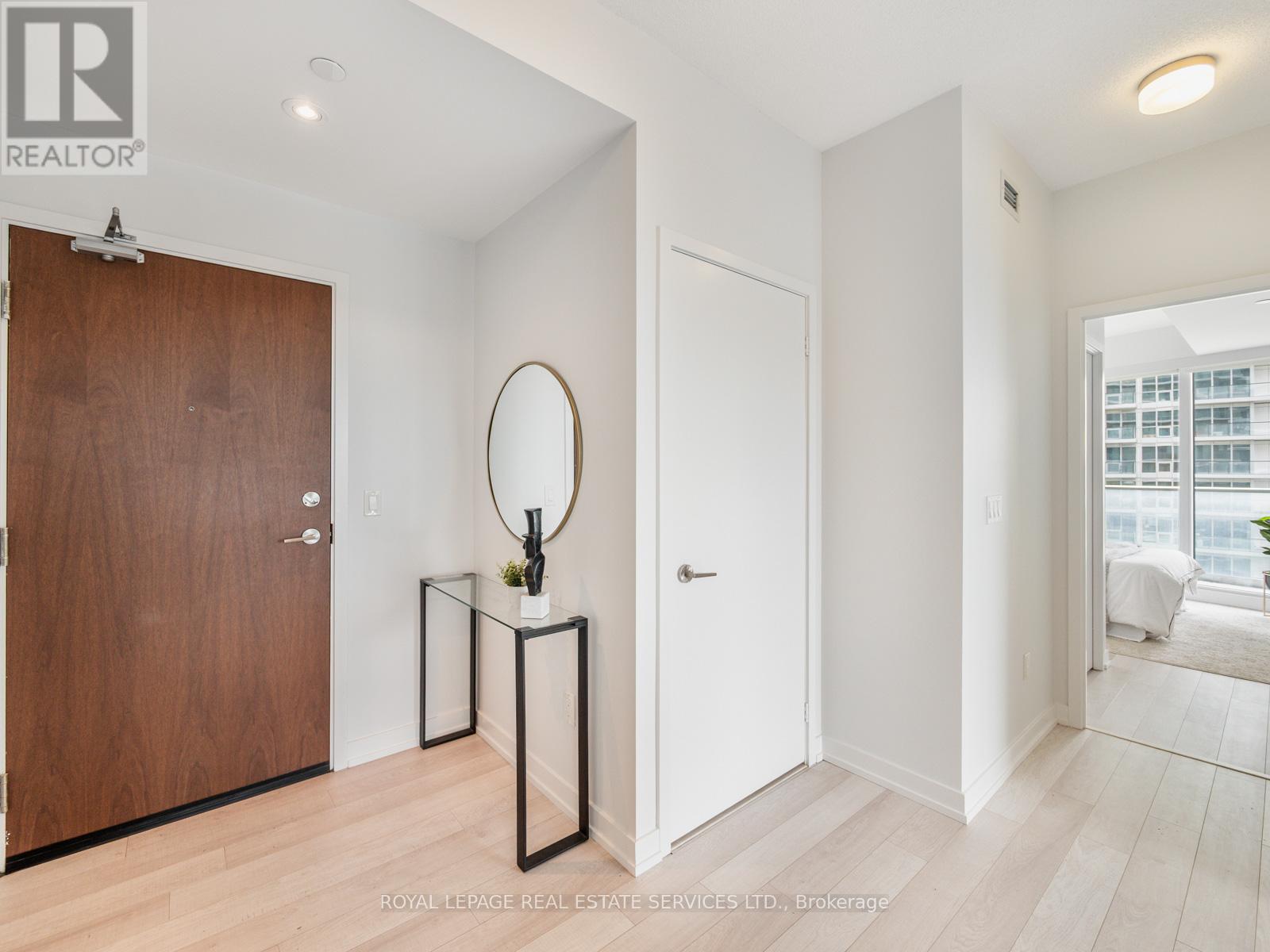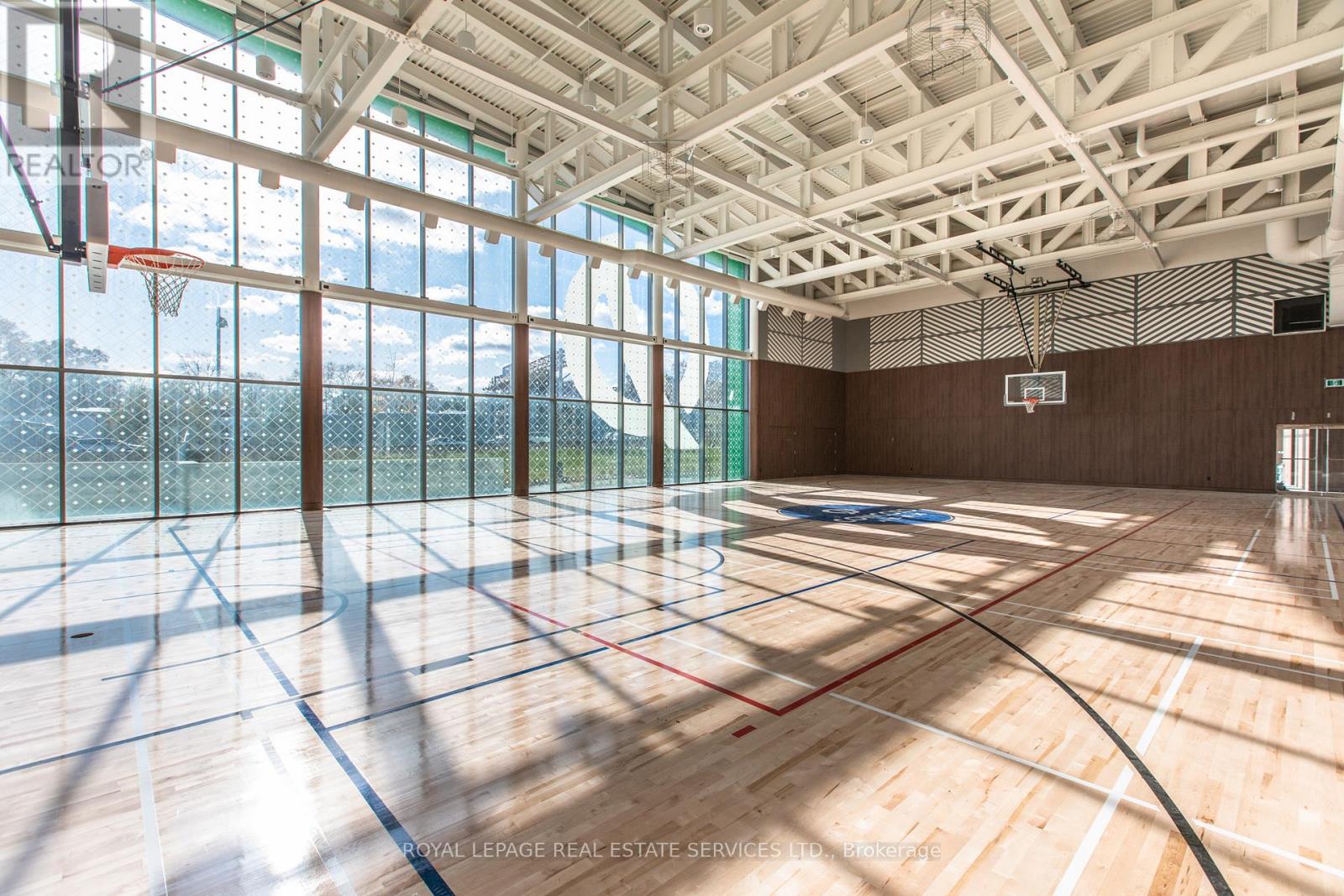2003 - 115 Mcmahon Drive Toronto (Bayview Village), Ontario M2K 0E3

$739,000管理费,Common Area Maintenance, Insurance, Water, Parking
$684.92 每月
管理费,Common Area Maintenance, Insurance, Water, Parking
$684.92 每月Bright. Stylish. And All Yours. Welcome to 115 McMahon Drive a place where first-home dreams come to life. This sunlit two bedroom, two bathroom corner suite on the 20th floor wraps you in warmth, style, and stunning views. From the moment you walk in, it just feels right wrap-around floor-to-ceiling windows bathe the space in natural light, while 9-ft ceilings and a thoughtful split-bedroom layout give you room to breathe. The sleek kitchen with built-in stainless steel appliances is perfect for cozy dinners or spontaneous takeout nights. And the private balcony? Dreamy. The location is just amazing. A 5-minute stroll to the subway, with Bayview Village, Starbucks, and essentials at your door. Quick highway access makes weekend getaways and everyday life a breeze. Resort-style perks included: basketball and tennis court, gym, bowling, putting green, BBQs, and 24/7 concierge. Whether its your first step into homeownership or a new chapter, this suite is ready to sweep you off your feet. Come fall in love. (id:43681)
房源概要
| MLS® Number | C12178247 |
| 房源类型 | 民宅 |
| 社区名字 | Bayview Village |
| 附近的便利设施 | 医院, 公园, 礼拜场所, 公共交通 |
| 社区特征 | Pet Restrictions |
| 特征 | 阳台, 无地毯, In Suite Laundry |
| 总车位 | 1 |
| 泳池类型 | 地下游泳池 |
详 情
| 浴室 | 2 |
| 地上卧房 | 2 |
| 总卧房 | 2 |
| 公寓设施 | Security/concierge, 健身房, 宴会厅, Visitor Parking, Storage - Locker |
| 家电类 | 烤箱 - Built-in, Range, All, 窗帘 |
| 空调 | 中央空调 |
| 外墙 | Steel |
| 内部尺寸 | 700 - 799 Sqft |
| 类型 | 公寓 |
车 位
| 地下 | |
| Garage |
土地
| 英亩数 | 无 |
| 土地便利设施 | 医院, 公园, 宗教场所, 公共交通 |
房 间
| 楼 层 | 类 型 | 长 度 | 宽 度 | 面 积 |
|---|---|---|---|---|
| Flat | 客厅 | Measurements not available | ||
| Flat | 厨房 | Measurements not available | ||
| Flat | 主卧 | Measurements not available | ||
| Flat | 第二卧房 | Measurements not available |




























