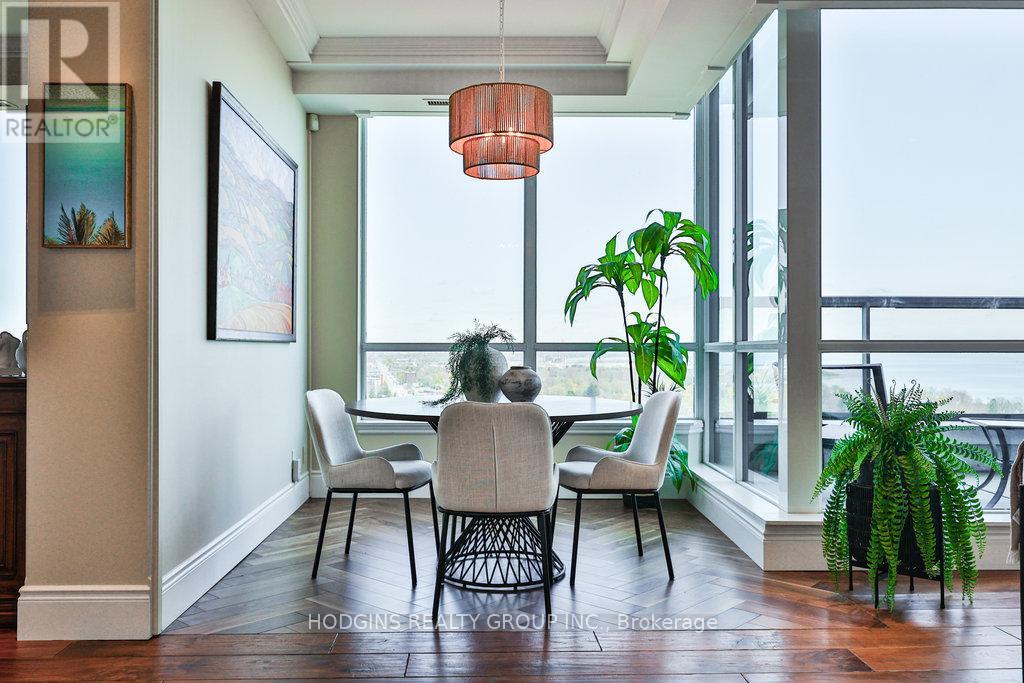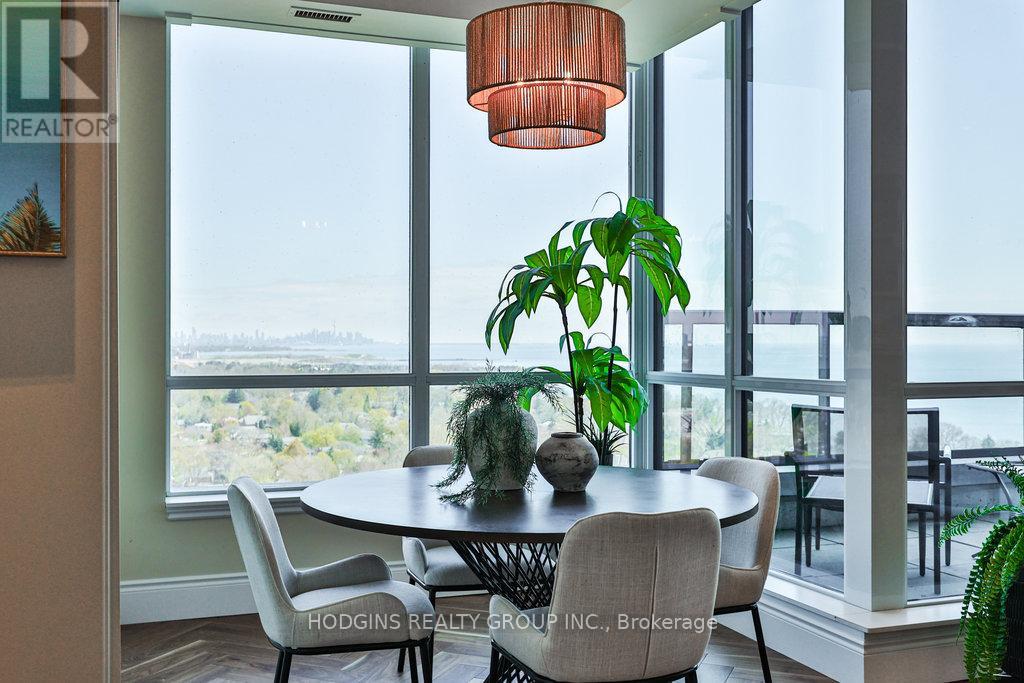2 卧室
3 浴室
2250 - 2499 sqft
壁炉
中央空调
Heat Pump
湖景区
$2,475,000管理费,Heat, Water, Common Area Maintenance, Parking
$1,729.71 每月
Newly Renovated, One-of-a-Kind, Stunning southeast-facing sub-penthouse in iconic 1 Hurontario, offering 2,865 sq.ft. of luxury living, including 536 sq.ft. of private outdoor space with panoramic, unobstructed views of Lake Ontario and the Toronto skyline, 10-foot ceilings, and floor to ceiling, wall to wall windows with cascading natural light.A quarter of a million dollars in 2024 premium updates. Black Walnut 8" wide sculpted plank flooring, custom solid oak doors , crown moldings, and Control4 home automation with integrated lighting, blinds, and audio. The expansive living area showcases a newly- built contemporary custom 21ft feature wall with two-tone built-in bookcases, a porcelain fireplace column, and 50" electric fireplace. The breathtaking newly- renovated chef's kitchen features premium Miele appliances + deluxe built-in coffee system, stone back splash, massive 45 sf peninsula with white quartz countertop, and generous 4-to-6-person seating, opening to an impressive great room with a 13ft wide city-view window and wall-mounted TV with built-in speakers. The luxury resort- style primary suite includes sitting lounge, terrace access, walk-in closet, and a huge spa-inspired ensuite with Kohler steam shower, Bain Ultra tub, and custom double vanity. Secondary Primary Style bedroom with skyline views and sleek ensuite with glass shower, German-engineered fixture, built-in tub, and floating vanity. One of the largest terraces in the building, almost 50ft in length, faces Lake Ontario and the Port Credit Marina, perfect for dining, lounging and entertaining. Additional 33ft east-facing balcony offers views of the Toronto skyline and lake. The suite also includes 2 prime parking spaces (closest ones to elevators), equipped with EV charger. Amenities include gym, party rm, library, lounge areas, BBQ terrace, and access to pool membership. Steps to Port Credit Village fine-dining, GO Station, and waterfront trails. Truly an extraordinary lifestyle experience (id:43681)
房源概要
|
MLS® Number
|
W12144279 |
|
房源类型
|
民宅 |
|
社区名字
|
Port Credit |
|
附近的便利设施
|
码头, 礼拜场所, 公共交通, 学校 |
|
社区特征
|
Pet Restrictions |
|
特征
|
Elevator, In Suite Laundry |
|
总车位
|
2 |
|
湖景类型
|
湖景房 |
详 情
|
浴室
|
3 |
|
地上卧房
|
2 |
|
总卧房
|
2 |
|
公寓设施
|
Security/concierge, 健身房, 宴会厅, Visitor Parking, Fireplace(s), Storage - Locker |
|
家电类
|
Cooktop, 洗碗机, 烘干机, 烤箱, 冰箱 |
|
空调
|
中央空调 |
|
外墙
|
砖 |
|
壁炉
|
有 |
|
Fireplace Total
|
1 |
|
Flooring Type
|
木头 |
|
客人卫生间(不包含洗浴)
|
1 |
|
供暖类型
|
Heat Pump |
|
内部尺寸
|
2250 - 2499 Sqft |
|
类型
|
公寓 |
车 位
土地
|
英亩数
|
无 |
|
土地便利设施
|
码头, 宗教场所, 公共交通, 学校 |
房 间
| 楼 层 |
类 型 |
长 度 |
宽 度 |
面 积 |
|
一楼 |
客厅 |
11.08 m |
5.64 m |
11.08 m x 5.64 m |
|
一楼 |
餐厅 |
4.6 m |
3.6 m |
4.6 m x 3.6 m |
|
一楼 |
厨房 |
7.01 m |
4.73 m |
7.01 m x 4.73 m |
|
一楼 |
家庭房 |
6.97 m |
5.08 m |
6.97 m x 5.08 m |
|
一楼 |
主卧 |
7.53 m |
4.7 m |
7.53 m x 4.7 m |
|
一楼 |
起居室 |
6.5 m |
4.88 m |
6.5 m x 4.88 m |
|
一楼 |
第二卧房 |
7.01 m |
4.05 m |
7.01 m x 4.05 m |
|
一楼 |
洗衣房 |
2.3 m |
2.65 m |
2.3 m x 2.65 m |
https://www.realtor.ca/real-estate/28303709/2002-1-hurontario-street-mississauga-port-credit-port-credit


















































