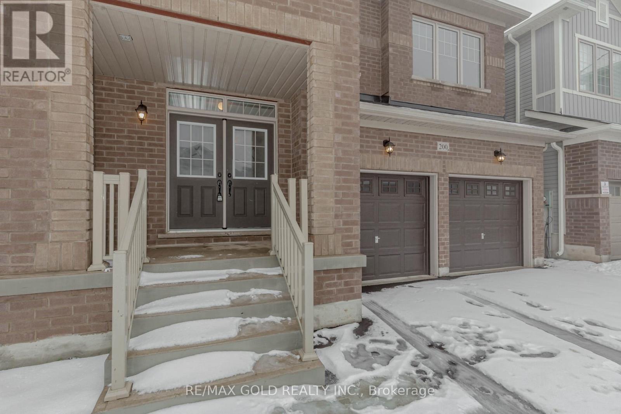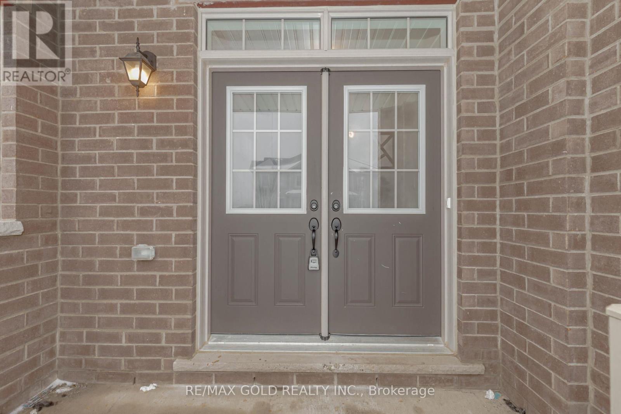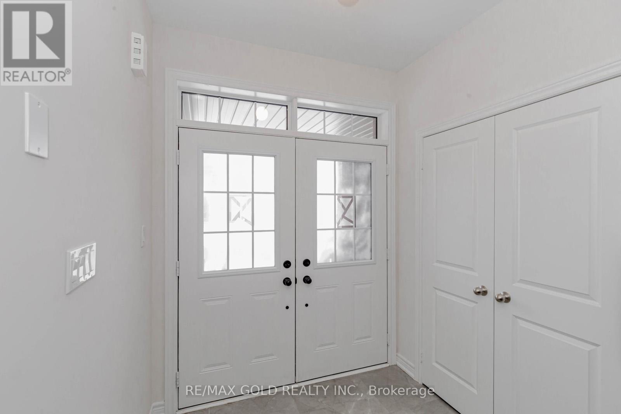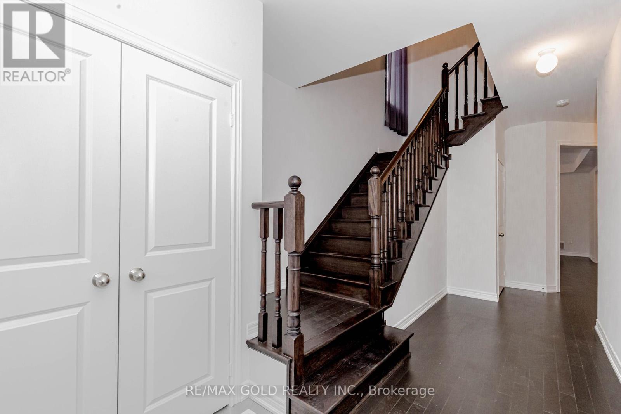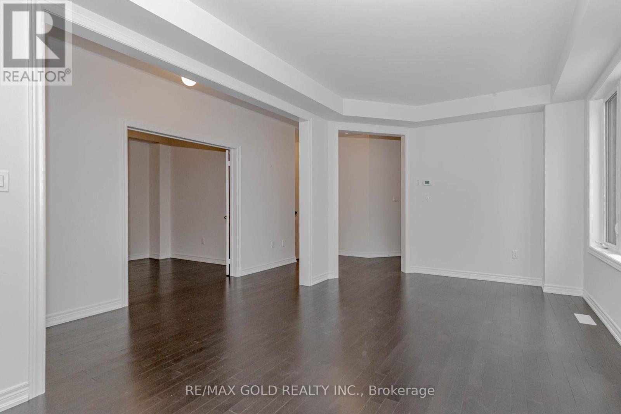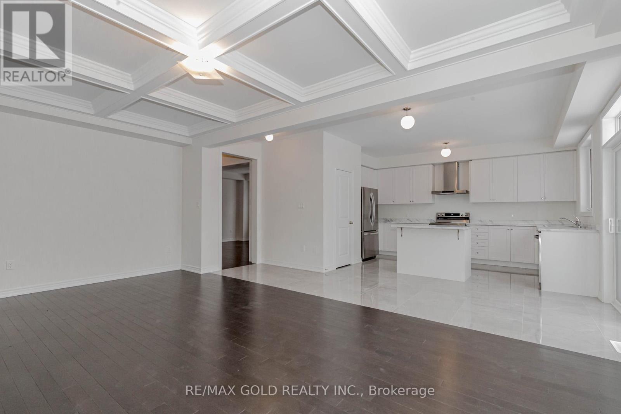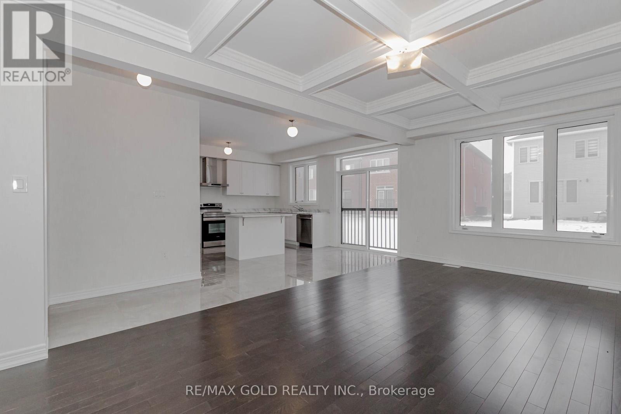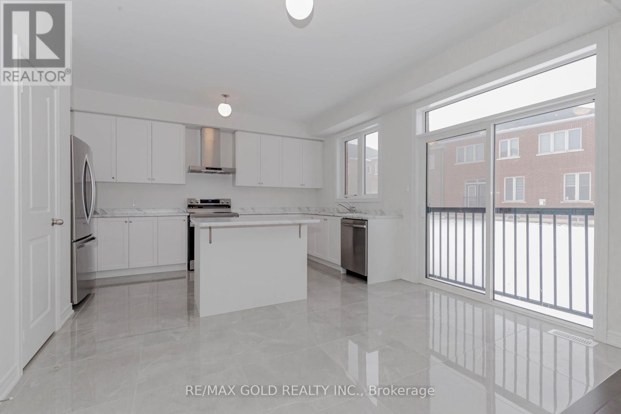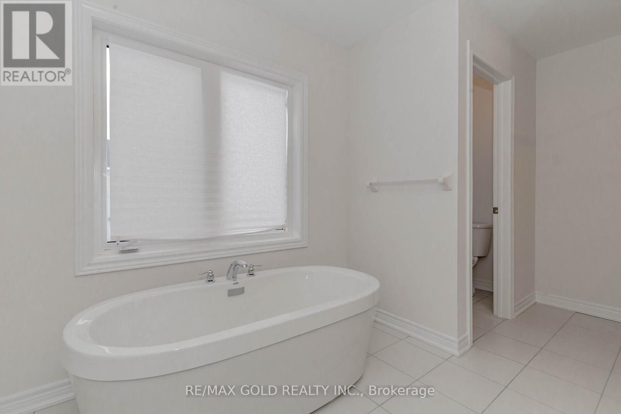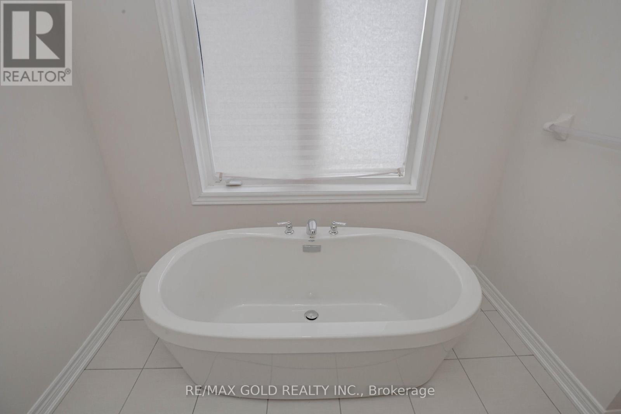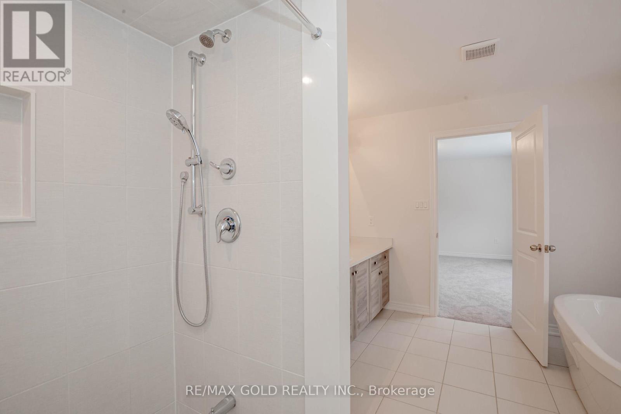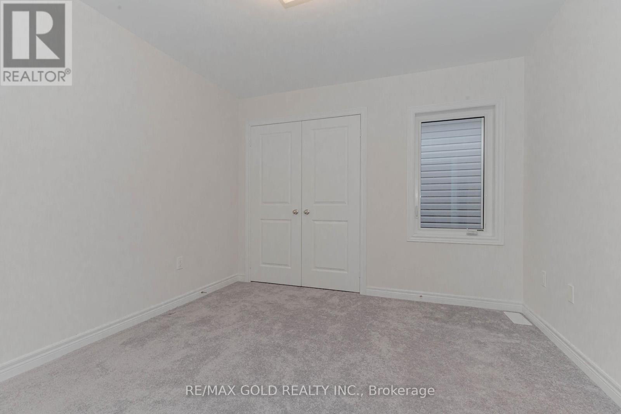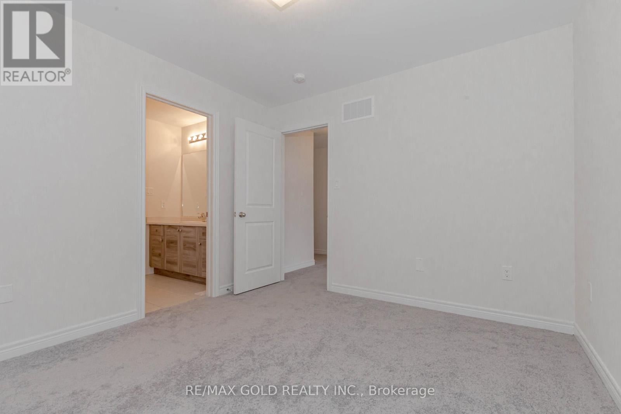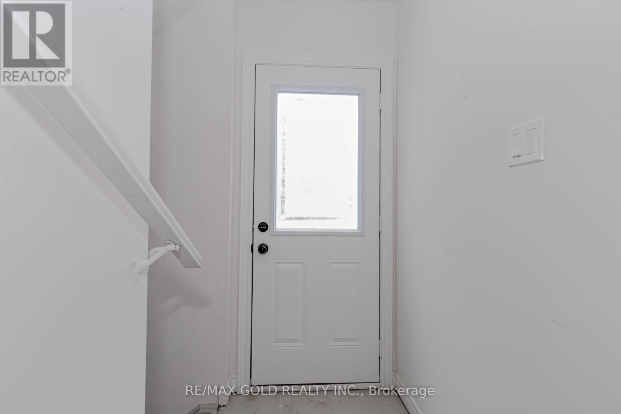6 卧室
4 浴室
2500 - 3000 sqft
壁炉
中央空调, Ventilation System
风热取暖
$999,900
Exciting opportunity to own a Brand New Detached Luxury Home in the beautiful town of Shelburne! This stunning property features 5+1 Bedrooms, 3.5 Bathrooms, a 2-door car Garage, and Legal Unfinished Basement with endless potential! Designed with premium custom upgrades by the builder, this home offers unparalleled quality and attention to detail. The Main Floor has a Formal Combined Living/Family & Dining + Office Room, Gourmet Style Kitchen Combined with a Breakfast Bar and Plenty More Upgrades. The Home Was Customised with an 11ft Ceiling on the Main and an Unfinished Basement with a Legal Side Entrance. Close To No-Frills, Foodland, Schools, Parks, Gas Station, Tim Hortons, McDonalds, Lcbo And All Other Amenities. Taxes Not Yet Assessed. Whether you're looking for spacious living, modern amenities, or a quiet retreat, this house has it all! Why Shelburne? If you're looking to escape the hustle and bustle of the GTA, Shelburne is the perfect place to call home. Enjoy less traffic, less crime, and the tranquillity of a smaller community while still being close enough to all the amenities you need. Your Dream Home is Waiting! Don't miss out on this incredible opportunity to own a piece of luxury in one of Ontario's most charming towns. (id:43681)
房源概要
|
MLS® Number
|
X12205676 |
|
房源类型
|
民宅 |
|
社区名字
|
Shelburne |
|
总车位
|
6 |
详 情
|
浴室
|
4 |
|
地上卧房
|
6 |
|
总卧房
|
6 |
|
公寓设施
|
Fireplace(s) |
|
家电类
|
All |
|
地下室进展
|
已完成 |
|
地下室类型
|
N/a (unfinished) |
|
施工种类
|
独立屋 |
|
空调
|
Central Air Conditioning, Ventilation System |
|
外墙
|
砖 |
|
壁炉
|
有 |
|
Flooring Type
|
Hardwood |
|
地基类型
|
混凝土 |
|
客人卫生间(不包含洗浴)
|
1 |
|
供暖方式
|
电 |
|
供暖类型
|
压力热风 |
|
储存空间
|
2 |
|
内部尺寸
|
2500 - 3000 Sqft |
|
类型
|
独立屋 |
|
设备间
|
市政供水 |
车 位
土地
|
英亩数
|
无 |
|
污水道
|
Sanitary Sewer |
|
规划描述
|
住宅 |
房 间
| 楼 层 |
类 型 |
长 度 |
宽 度 |
面 积 |
|
一楼 |
客厅 |
3.35 m |
6.1 m |
3.35 m x 6.1 m |
|
一楼 |
家庭房 |
5.18 m |
3.96 m |
5.18 m x 3.96 m |
|
一楼 |
Office |
3.05 m |
2.74 m |
3.05 m x 2.74 m |
|
一楼 |
Eating Area |
3.35 m |
2.77 m |
3.35 m x 2.77 m |
|
Upper Level |
主卧 |
4.572 m |
4.88 m |
4.572 m x 4.88 m |
|
Upper Level |
第二卧房 |
3.35 m |
3.32 m |
3.35 m x 3.32 m |
|
Upper Level |
第三卧房 |
3.2 m |
3.17 m |
3.2 m x 3.17 m |
|
Upper Level |
Bedroom 4 |
3.2 m |
4.72 m |
3.2 m x 4.72 m |
|
Upper Level |
Bedroom 5 |
3.17 m |
3.81 m |
3.17 m x 3.81 m |
https://www.realtor.ca/real-estate/28436541/200-limestone-lane-shelburne-shelburne



