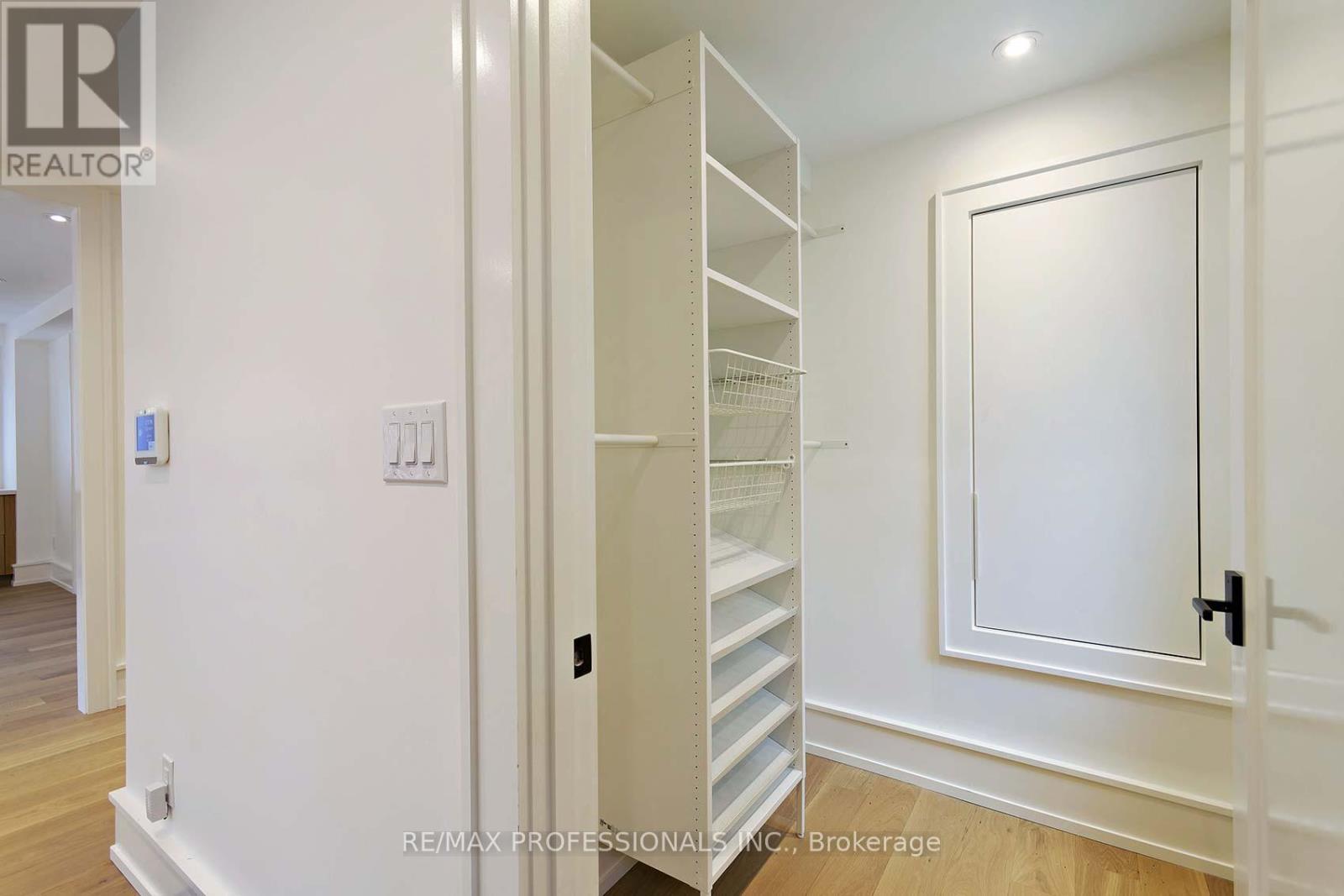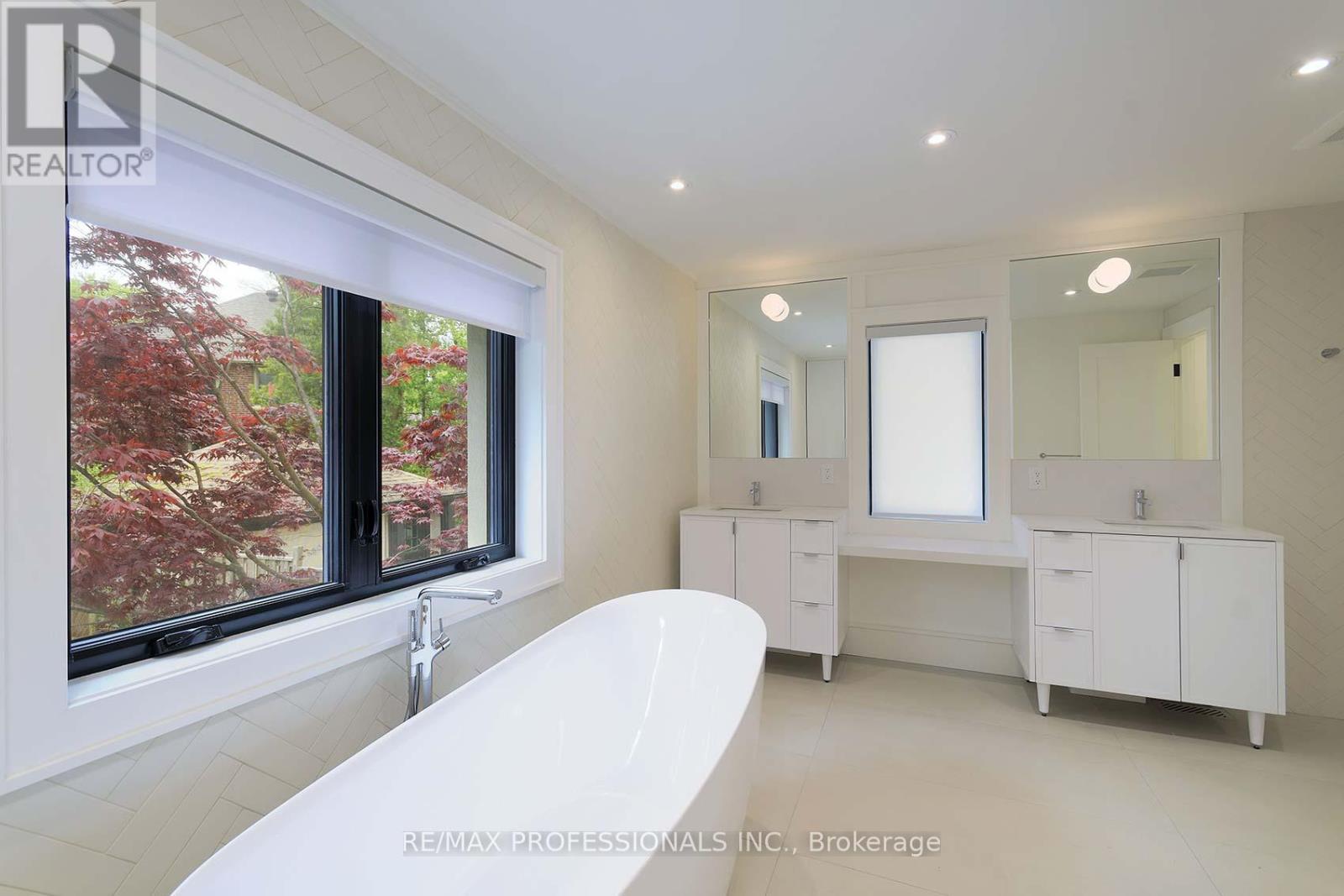5 卧室
5 浴室
2500 - 3000 sqft
中央空调
风热取暖
Landscaped
$8,500 Monthly
Welcome to 20 The Kingsway. This opportunity to lease rarely comes along. This completely renovated Kingsway home in The Heart of the Kingsway community boasts refined elegance and spacious relaxed living. This luxury kitchen with caesar stone counter tops huge centre Island and high end appliances is ideal for entertaining. Wall to Wall windows & skylight gives such light to the home x2 w/o to yard & patio. Large principal rooms with beautiful new hardwood throughout, side entrance mud room, gas fireplace in living room all ideal for family living. Over 4000 sqft (including basement). This executive home absolutely has it all. Optimal location offers both a pedestrian lifestyle & quick access to airport & downtown. Walk to either old mill or royal york subway. Enjoy shops, Cafes & bistros in either Kingsway village or Bloor West Village. This stunning home allows access to tremendous high schools & grade schools. (id:43681)
房源概要
|
MLS® Number
|
W12155382 |
|
房源类型
|
民宅 |
|
社区名字
|
Kingsway South |
|
附近的便利设施
|
公园, 礼拜场所, 公共交通, 学校 |
|
特征
|
Flat Site |
|
总车位
|
6 |
详 情
|
浴室
|
5 |
|
地上卧房
|
4 |
|
地下卧室
|
1 |
|
总卧房
|
5 |
|
家电类
|
Garage Door Opener Remote(s), 烤箱 - Built-in, Blinds, 洗碗机, 烘干机, 微波炉, 烤箱, 洗衣机, 冰箱 |
|
地下室进展
|
已装修 |
|
地下室类型
|
N/a (finished) |
|
施工种类
|
独立屋 |
|
空调
|
中央空调 |
|
外墙
|
灰泥 |
|
Fire Protection
|
Alarm System, Monitored Alarm |
|
Flooring Type
|
Hardwood |
|
地基类型
|
水泥 |
|
客人卫生间(不包含洗浴)
|
1 |
|
供暖方式
|
天然气 |
|
供暖类型
|
压力热风 |
|
储存空间
|
2 |
|
内部尺寸
|
2500 - 3000 Sqft |
|
类型
|
独立屋 |
|
设备间
|
市政供水 |
车 位
土地
|
英亩数
|
无 |
|
土地便利设施
|
公园, 宗教场所, 公共交通, 学校 |
|
Landscape Features
|
Landscaped |
|
污水道
|
Sanitary Sewer |
房 间
| 楼 层 |
类 型 |
长 度 |
宽 度 |
面 积 |
|
二楼 |
主卧 |
4.62 m |
5.11 m |
4.62 m x 5.11 m |
|
二楼 |
第二卧房 |
3.33 m |
3.02 m |
3.33 m x 3.02 m |
|
三楼 |
第三卧房 |
4.95 m |
3.76 m |
4.95 m x 3.76 m |
|
三楼 |
Bedroom 4 |
4.47 m |
2.91 m |
4.47 m x 2.91 m |
|
Lower Level |
Office |
7.11 m |
3.86 m |
7.11 m x 3.86 m |
|
Lower Level |
Office |
3.84 m |
3.58 m |
3.84 m x 3.58 m |
|
Lower Level |
洗衣房 |
3.07 m |
1.96 m |
3.07 m x 1.96 m |
|
一楼 |
客厅 |
5.59 m |
4.95 m |
5.59 m x 4.95 m |
|
一楼 |
餐厅 |
4.95 m |
3.86 m |
4.95 m x 3.86 m |
|
一楼 |
厨房 |
6.61 m |
3.58 m |
6.61 m x 3.58 m |
设备间
https://www.realtor.ca/real-estate/28327698/20-the-kingsway-toronto-kingsway-south-kingsway-south





































