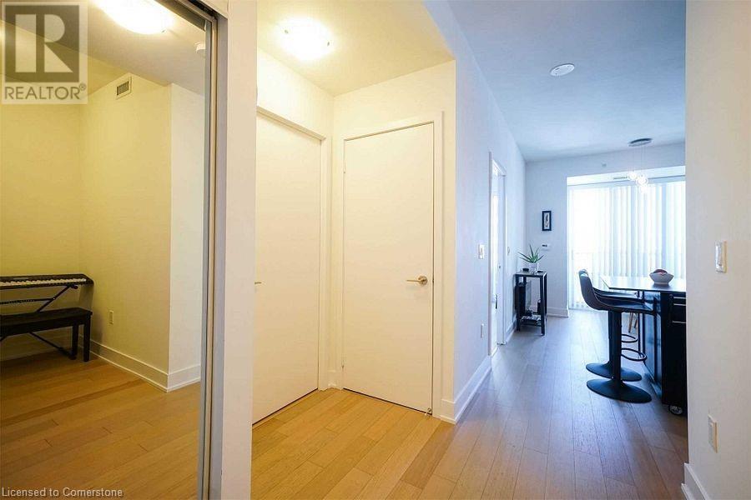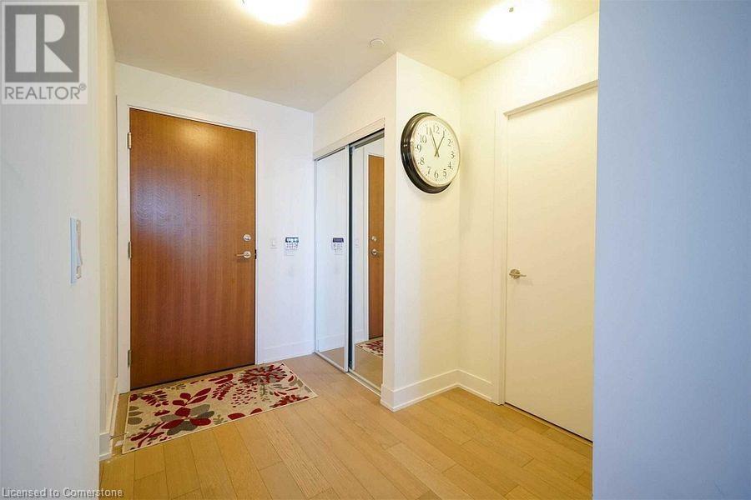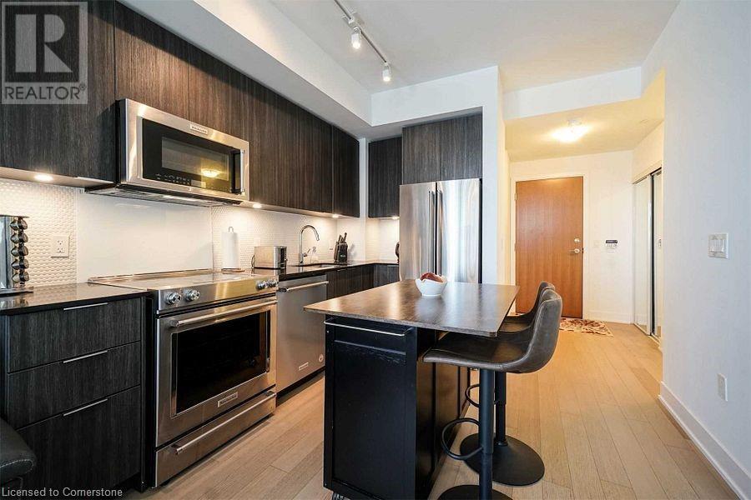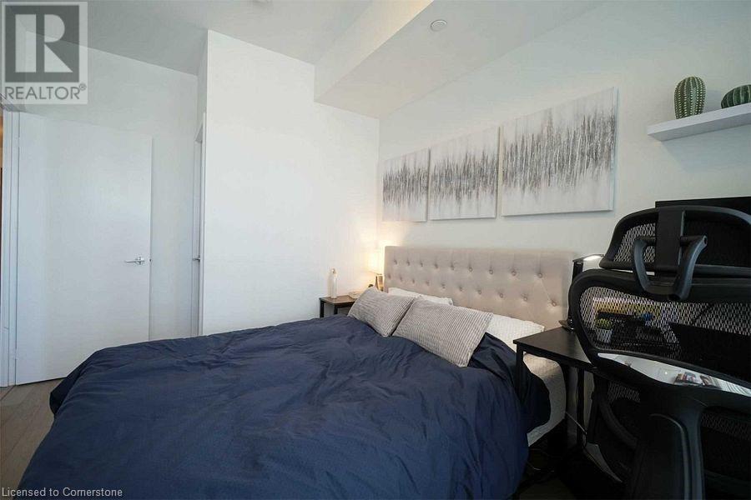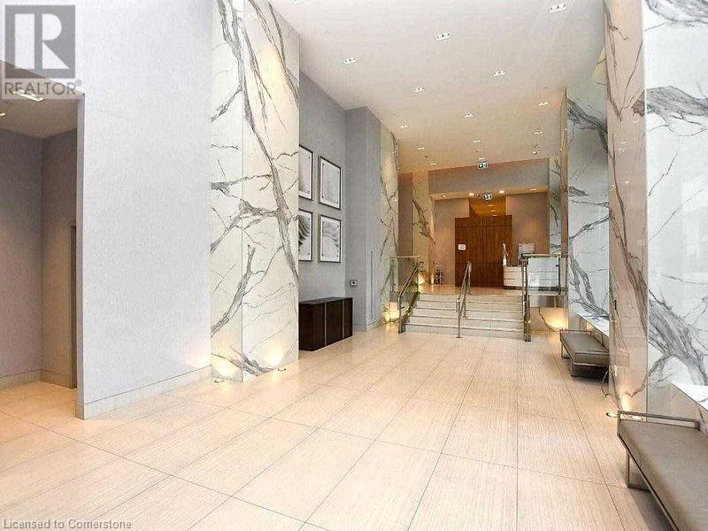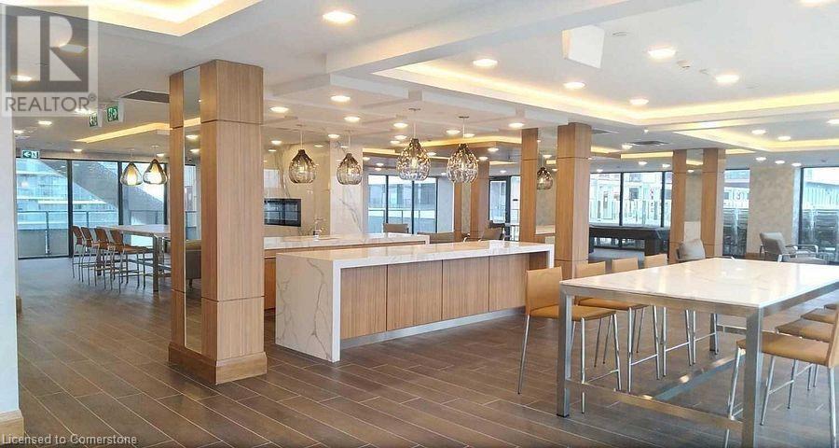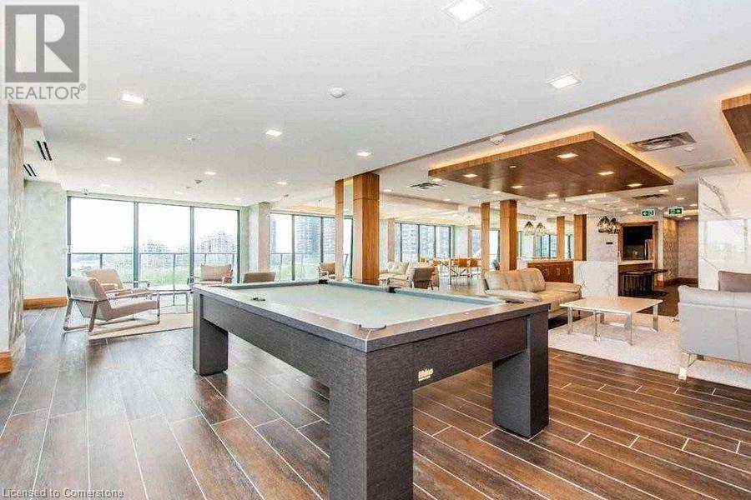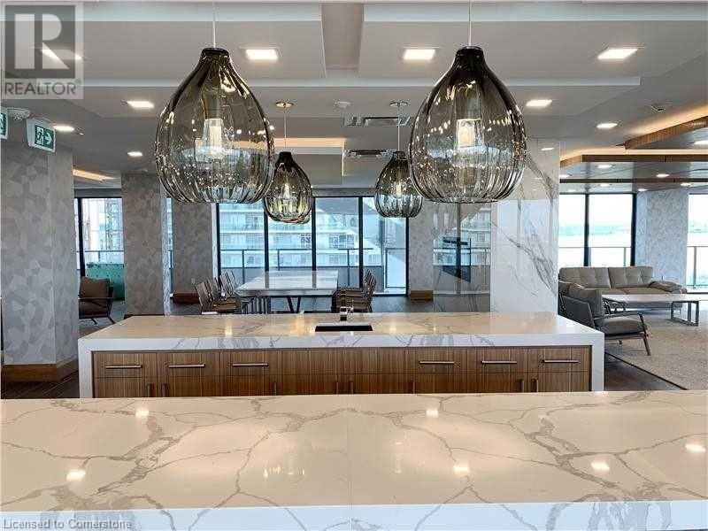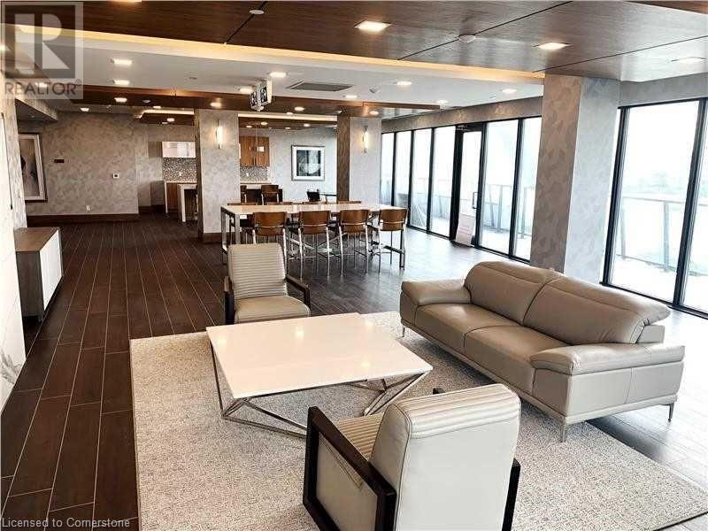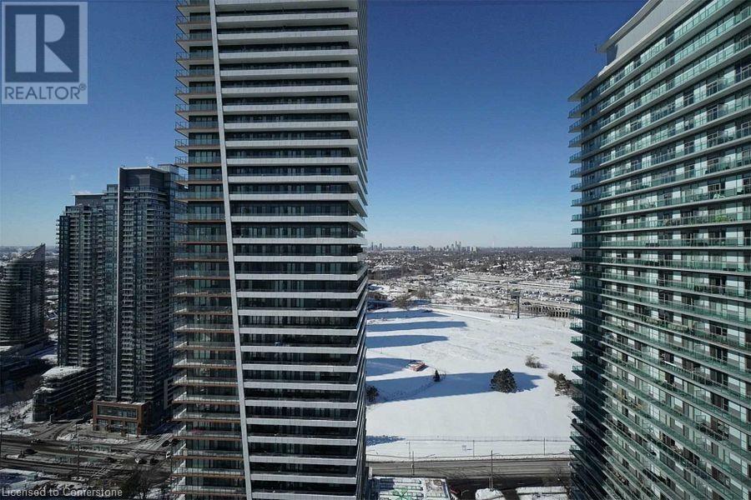2 卧室
1 浴室
600 sqft
中央空调
风热取暖
$615,000管理费,Insurance, Heat, Parking
$576.03 每月
Welcome to Eau Du Soleil—Toronto's Premier Waterfront Community! Experience luxury living in this stunning 1-bedroom + den suite, perfectly positioned to offer breathtaking views of Lake Ontario and Toronto’s skyline. Located steps from Humber Bay Park, this suite blends modern design with resort-style amenities, offering tranquility without compromising urban convenience. Inside, you’ll find a bright, open-concept layout with floor-to-ceiling windows that flood the space with natural light. The contemporary kitchen features sleek stainless steel appliances, and the spacious bedroom boasts a walk-in closet. The versatile den is ideal for a home office, and in-suite laundry adds to your convenience. Enjoy fresh air and stunning views from your large private balcony. This unit also includes a dedicated parking spot, secure storage locker, private wine cellar, and a cigar humidor. As a resident, indulge in exclusive access to the Water Lounge and Party Room on Level 46, reserved daily for residents living on floors above the 30th—a luxurious retreat offering premium experiences at no extra cost. Eau Du Soleil offers an unparalleled array of amenities, including: · Saltwater swimming pool with hot tub · CrossFit training zone, MMA studio, yoga & Pilates classes, spin room, and exercise room · Party rooms, theatre, poker room, office & boardroom · Guest suites, kids' playroom, and pet spa · Everyday lounge, patios, bike room, car wash, and mail room · Visitors parking with EV charging stations Convenience is at your doorstep with Metro, LCBO, Shoppers Drug Mart, dry cleaning, Panero Pizza, and Sunset Bar & Grill just steps away. Enjoy proximity to top restaurants, schools, scenic walking trails, parks, and downtown Toronto. Don’t miss this rare opportunity to embrace the ultimate lakefront lifestyle. Contact us today for your private viewing and discover everything Eau Du Soleil has to offer! (id:43681)
房源概要
|
MLS® Number
|
40728686 |
|
房源类型
|
民宅 |
|
附近的便利设施
|
Airport, Beach, 码头, 公园, 公共交通, 学校 |
|
社区特征
|
社区活动中心 |
|
特征
|
Visual Exposure, 阳台 |
|
总车位
|
1 |
|
存储类型
|
储物柜 |
|
View Type
|
City View |
详 情
|
浴室
|
1 |
|
地上卧房
|
1 |
|
地下卧室
|
1 |
|
总卧房
|
2 |
|
公寓设施
|
Car Wash, 健身房, 客人套房, 宴会厅 |
|
家电类
|
洗碗机, 烘干机, 微波炉, 冰箱, Sauna, 炉子, 洗衣机 |
|
地下室类型
|
没有 |
|
建材
|
混凝土块, 混凝土墙 |
|
施工种类
|
附加的 |
|
空调
|
中央空调 |
|
外墙
|
混凝土 |
|
供暖类型
|
压力热风 |
|
储存空间
|
1 |
|
内部尺寸
|
600 Sqft |
|
类型
|
公寓 |
|
设备间
|
市政供水 |
车 位
土地
|
入口类型
|
Road Access, Highway Access, Highway Nearby |
|
英亩数
|
无 |
|
土地便利设施
|
Airport, Beach, 码头, 公园, 公共交通, 学校 |
|
污水道
|
城市污水处理系统 |
|
规划描述
|
R4 |
房 间
| 楼 层 |
类 型 |
长 度 |
宽 度 |
面 积 |
|
一楼 |
衣帽间 |
|
|
6'2'' x 5'9'' |
|
一楼 |
卧室 |
|
|
10'8'' x 9'0'' |
|
一楼 |
四件套浴室 |
|
|
10'9'' x 4'1'' |
|
一楼 |
厨房 |
|
|
11'4'' x 10'2'' |
|
一楼 |
客厅/饭厅 |
|
|
10'2'' x 8'7'' |
https://www.realtor.ca/real-estate/28315577/20-shore-breeze-drive-unit-3103-toronto



