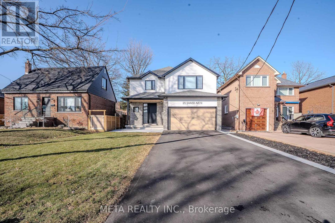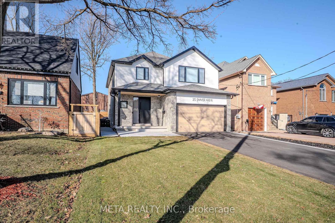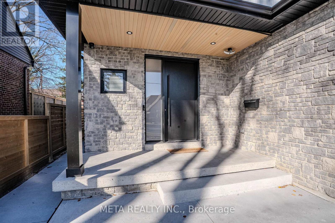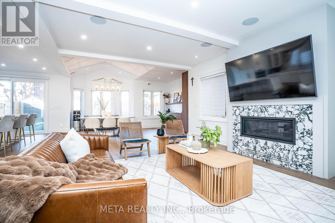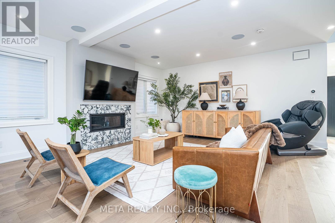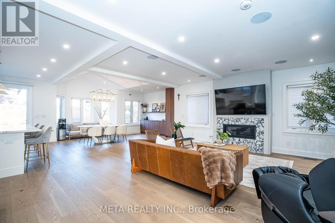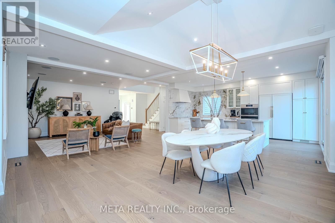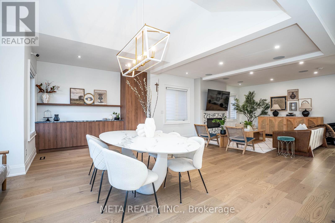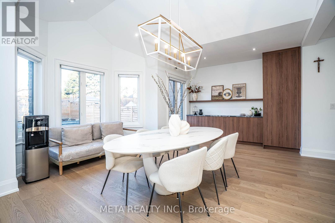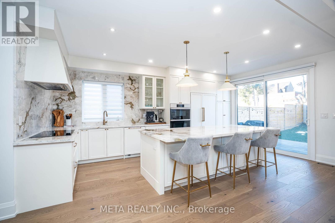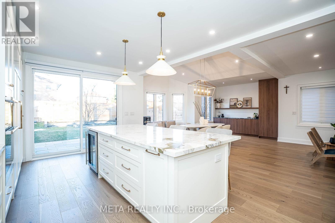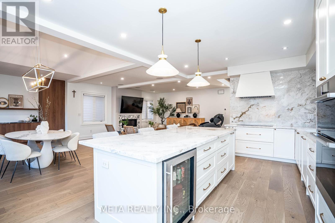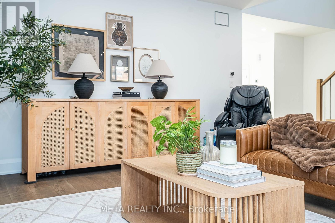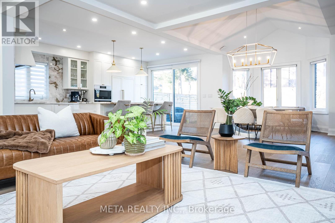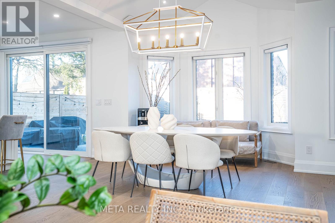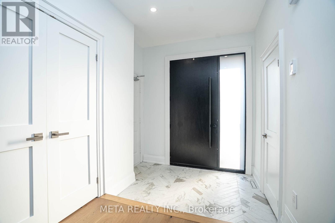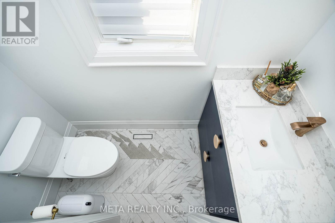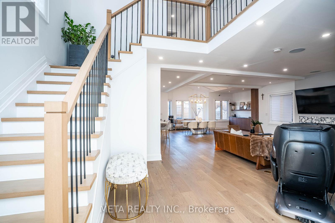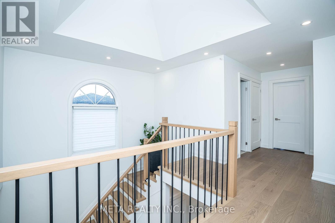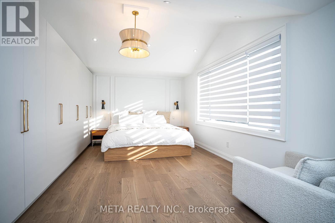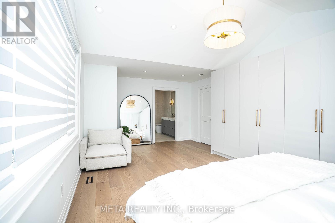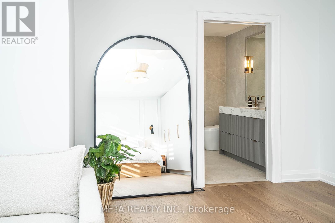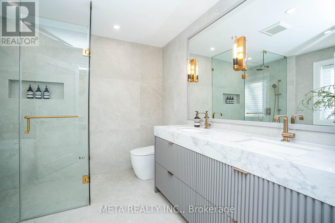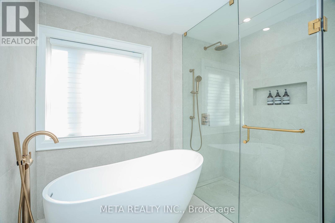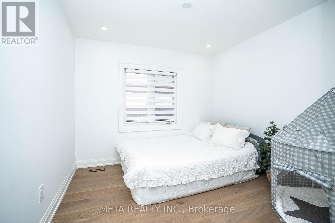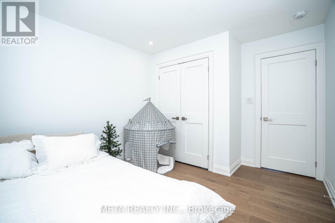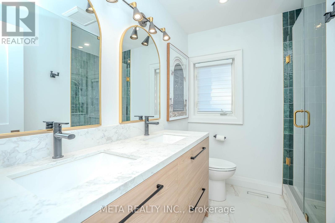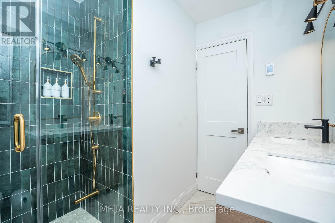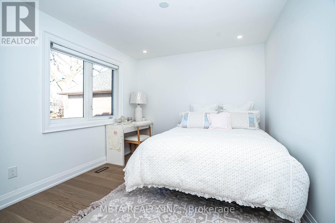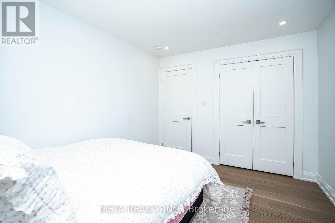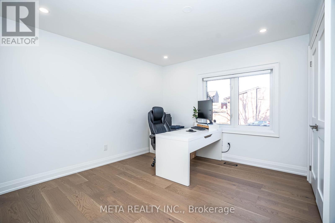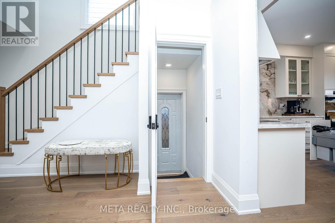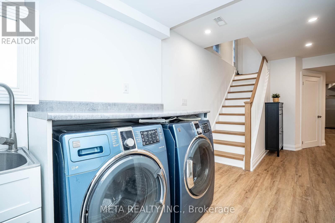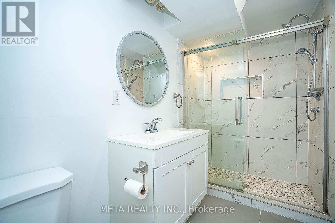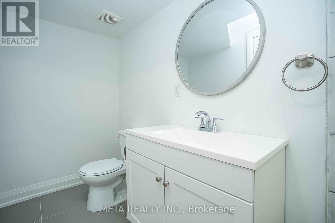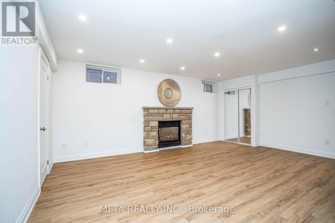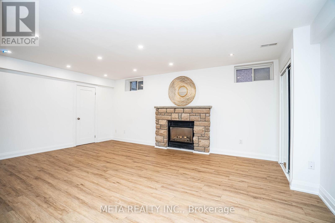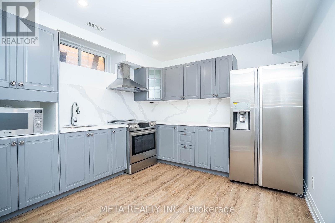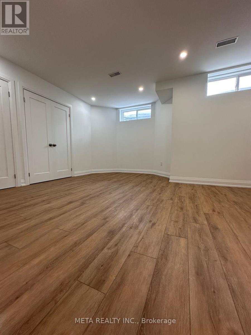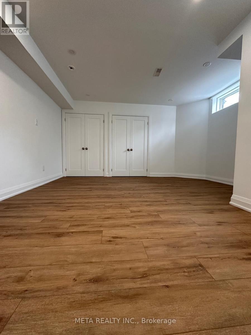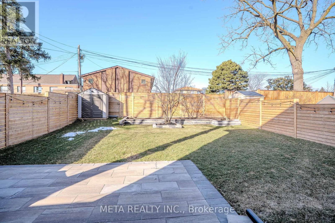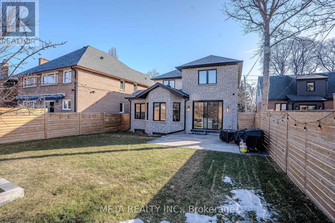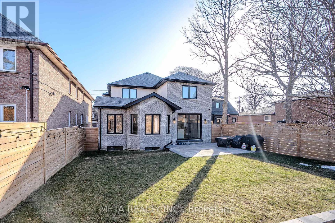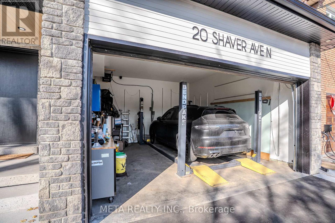5 卧室
4 浴室
2500 - 3000 sqft
壁炉
中央空调, 换气器
风热取暖
$2,238,000
This stunning, fully renovated home combines modern luxury with functional design. The gourmet kitchen is equipped with top-of-the-line built-in appliances, including a Jenn-Air panel fridge & dishwasher, DACOR induction cooktop & wall oven , and a Marvel wine fridge. The oversized island serves as the perfect hub for entertaining, with plenty of space for family and friends to gather. A dry bar in the dining area adds an extra touch of convenience and storage. The main floor boasts 9-6 ceilings, offering an airy and open feel. The living spaces are enhanced with built-in speakers and wired Wi-Fi extenders, providing the perfect setting for entertainment and connectivity. A large patio door invites natural light, while the 8-foot front door creates an impressive first impression. Throughout the home, beautiful white oak engineered floors add warmth and sophistication, creating a seamless flow from room to room. The master bedroom is spacious with soaring cathedral ceilings, large windows, and a calm, airy atmosphere. A king-size bed sits in the center, surrounded by soft, neutral tones. The built-in closet offers ample storage, blending seamlessly into the design. There's a spa-like ensuite with a freestanding soaking tub, a walk-in shower, heated floors and elegant, calming finishes, creating a perfect, serene retreat. The garage includes a hoist for additional car storage, perfect for auto enthusiasts or those in need of extra space. The basement unit offers a separate entrance and full kitchen, making it ideal for in-laws, guests, or as a potential rental unit. The exterior of the home has been updated with new concrete and modern wood siding, offering a sleek and contemporary look that is sure to impress. Located in a great neighborhood and close to all amenities, this home is the perfect blend of luxury and convenience. Don't miss the opportunity to own this exceptional property schedule a showing today!Brokerage (id:43681)
房源概要
|
MLS® Number
|
W12208031 |
|
房源类型
|
民宅 |
|
临近地区
|
Islington-City Centre West |
|
社区名字
|
Islington-City Centre West |
|
附近的便利设施
|
公园, 礼拜场所, 公共交通 |
|
社区特征
|
School Bus |
|
特征
|
无地毯, Sump Pump, 亲戚套间 |
|
总车位
|
6 |
详 情
|
浴室
|
4 |
|
地上卧房
|
4 |
|
地下卧室
|
1 |
|
总卧房
|
5 |
|
Age
|
16 To 30 Years |
|
公寓设施
|
Fireplace(s) |
|
家电类
|
Water Heater, Garage Door Opener Remote(s), 烤箱 - Built-in, Water Meter, 洗碗机, 烘干机, 微波炉, Two 炉子s, Two 洗衣机s, 窗帘, Two 冰箱s |
|
地下室进展
|
已装修 |
|
地下室功能
|
Separate Entrance |
|
地下室类型
|
N/a (finished) |
|
Construction Status
|
Insulation Upgraded |
|
施工种类
|
独立屋 |
|
空调
|
Central Air Conditioning, 换气机 |
|
外墙
|
砖, 石 |
|
Fire Protection
|
Smoke Detectors, Security System |
|
壁炉
|
有 |
|
Fireplace Total
|
2 |
|
Flooring Type
|
Hardwood |
|
地基类型
|
混凝土浇筑 |
|
客人卫生间(不包含洗浴)
|
1 |
|
供暖方式
|
天然气 |
|
供暖类型
|
压力热风 |
|
储存空间
|
2 |
|
内部尺寸
|
2500 - 3000 Sqft |
|
类型
|
独立屋 |
|
设备间
|
市政供水 |
车 位
土地
|
英亩数
|
无 |
|
围栏类型
|
Fenced Yard |
|
土地便利设施
|
公园, 宗教场所, 公共交通 |
|
污水道
|
Sanitary Sewer |
|
土地深度
|
138 Ft ,2 In |
|
土地宽度
|
40 Ft |
|
不规则大小
|
40 X 138.2 Ft |
|
规划描述
|
住宅 |
房 间
| 楼 层 |
类 型 |
长 度 |
宽 度 |
面 积 |
|
二楼 |
主卧 |
7.015 m |
4.52 m |
7.015 m x 4.52 m |
|
二楼 |
第二卧房 |
3.38 m |
3.07 m |
3.38 m x 3.07 m |
|
二楼 |
第三卧房 |
3.66 m |
2.77 m |
3.66 m x 2.77 m |
|
二楼 |
Bedroom 4 |
3.68 m |
3.38 m |
3.68 m x 3.38 m |
|
地下室 |
客厅 |
4.26 m |
3.35 m |
4.26 m x 3.35 m |
|
地下室 |
厨房 |
3.08 m |
3.06 m |
3.08 m x 3.06 m |
|
地下室 |
卧室 |
6.09 m |
3.35 m |
6.09 m x 3.35 m |
|
地下室 |
餐厅 |
2.43 m |
2.43 m |
2.43 m x 2.43 m |
|
一楼 |
厨房 |
5.81 m |
3.98 m |
5.81 m x 3.98 m |
|
一楼 |
餐厅 |
5.8 m |
4.26 m |
5.8 m x 4.26 m |
|
一楼 |
客厅 |
5.8 m |
5.5 m |
5.8 m x 5.5 m |
设备间
https://www.realtor.ca/real-estate/28441476/20-shaver-avenue-n-toronto-islington-city-centre-west-islington-city-centre-west


