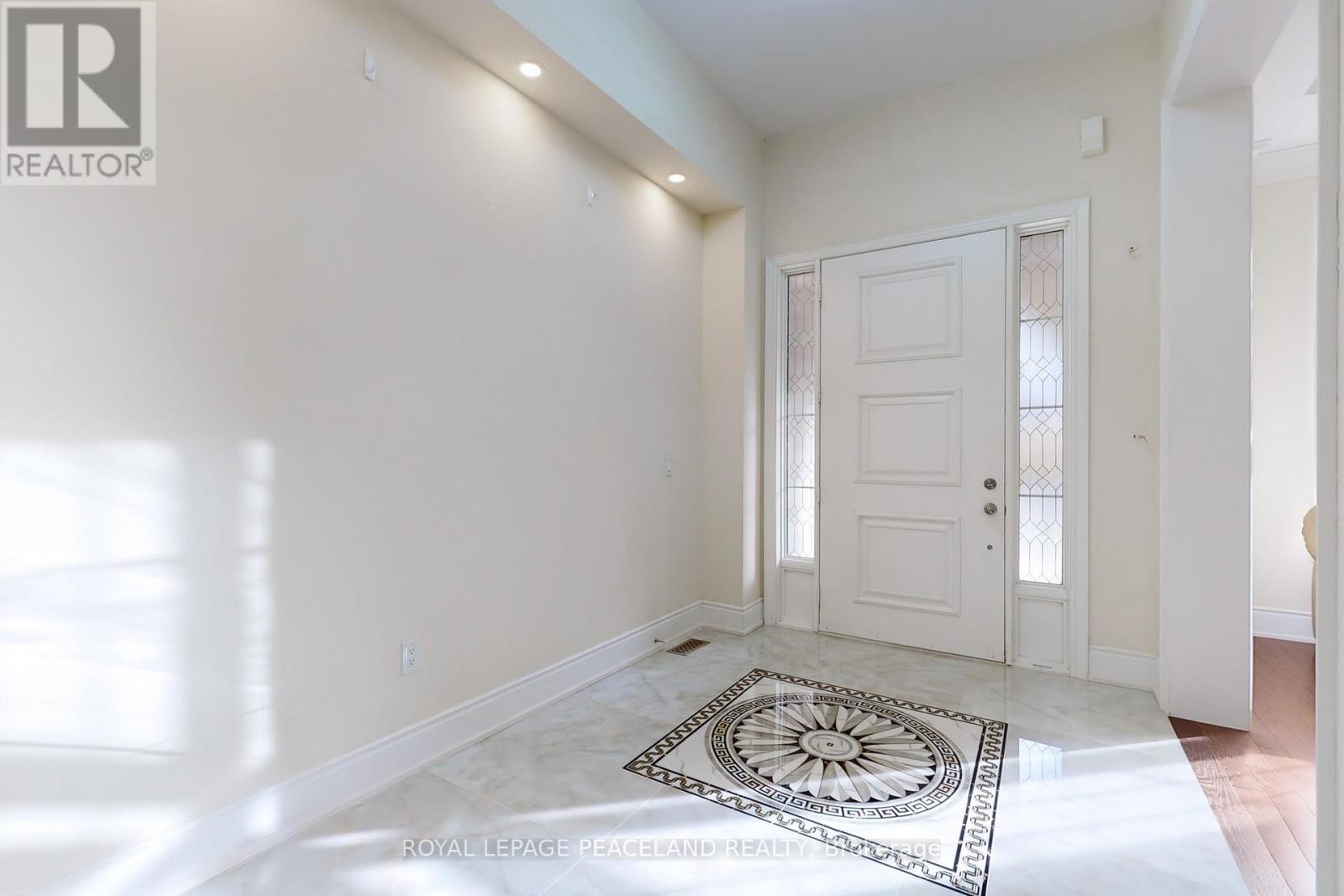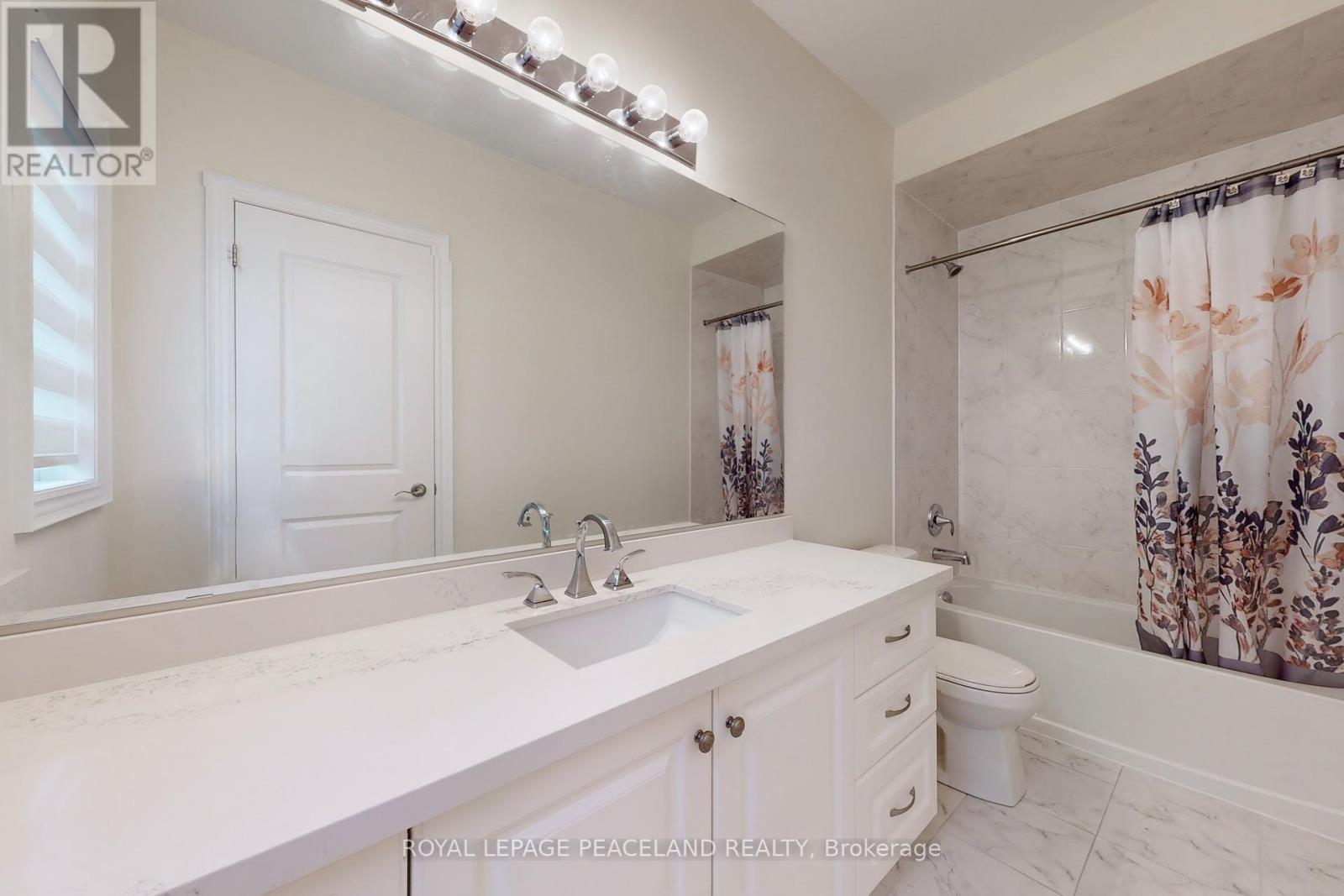5 卧室
6 浴室
5000 - 100000 sqft
壁炉
中央空调
风热取暖
Landscaped
$3,298,000
Welcome to this magnificent 6,000 sqft home, nestled on the private tranquil cul-de-sac in the highly desirable Kleinburg Community. Most beautiful street with premium lot, Back on to the ravine and oversee a seneric pond view. The property features 5 bedrooms with 5 private ensuite and 3 Car garages. Soaring 10 feet high ceiling on the main and 9 feet ceiling on the 2nd. Huge Kitchen with Custom Wolf & Sub Zero B/I appliances and a large centre island will be a Chefs paradise. Hardwood floor and waffle ceiling throughout on main. Beautiful stained oak circular staircase, stunning 4x4 center skylight take you to a comfy 2nd floor. Luxury Primary Bedroom, with large sitting area, a wet bar and a fire place. Huge Walk in closet and 6pc bath room make it a private Penthouse in the property. Walk out basement, large untouched space waiting for your personal touch to make it a dream home entertainment space. Potential adding back an Elevator to the property. Easy access to Highway 427, close to shopping and schools. Oversee conservation lands and walk to parks & trails. A true combine luxury living, convenience and Life style. Welcome you call it home! (id:43681)
房源概要
|
MLS® Number
|
N12189150 |
|
房源类型
|
民宅 |
|
社区名字
|
Kleinburg |
|
附近的便利设施
|
医院, 公共交通, 学校 |
|
特征
|
Lighting, Paved Yard |
|
总车位
|
9 |
|
结构
|
Patio(s) |
详 情
|
浴室
|
6 |
|
地上卧房
|
5 |
|
总卧房
|
5 |
|
家电类
|
烤箱 - Built-in, All, Garage Door Opener Remote(s) |
|
地下室进展
|
已完成 |
|
地下室功能
|
Walk Out |
|
地下室类型
|
N/a (unfinished) |
|
施工种类
|
独立屋 |
|
空调
|
中央空调 |
|
外墙
|
砖, 石 |
|
壁炉
|
有 |
|
Flooring Type
|
Hardwood, Ceramic, Porcelain Tile |
|
地基类型
|
混凝土浇筑 |
|
客人卫生间(不包含洗浴)
|
1 |
|
供暖方式
|
天然气 |
|
供暖类型
|
压力热风 |
|
储存空间
|
2 |
|
内部尺寸
|
5000 - 100000 Sqft |
|
类型
|
独立屋 |
|
设备间
|
市政供水 |
车 位
土地
|
英亩数
|
无 |
|
土地便利设施
|
医院, 公共交通, 学校 |
|
Landscape Features
|
Landscaped |
|
污水道
|
Sanitary Sewer |
|
土地深度
|
118 Ft ,9 In |
|
土地宽度
|
60 Ft ,1 In |
|
不规则大小
|
60.1 X 118.8 Ft |
|
地表水
|
湖泊/池塘 |
房 间
| 楼 层 |
类 型 |
长 度 |
宽 度 |
面 积 |
|
二楼 |
Bedroom 5 |
6.2 m |
3.94 m |
6.2 m x 3.94 m |
|
二楼 |
洗衣房 |
3.99 m |
1.98 m |
3.99 m x 1.98 m |
|
二楼 |
主卧 |
10.26 m |
6.05 m |
10.26 m x 6.05 m |
|
二楼 |
第二卧房 |
4.24 m |
3.63 m |
4.24 m x 3.63 m |
|
二楼 |
第三卧房 |
6.27 m |
3.78 m |
6.27 m x 3.78 m |
|
二楼 |
Bedroom 4 |
5.51 m |
3.91 m |
5.51 m x 3.91 m |
|
一楼 |
客厅 |
3.71 m |
4.88 m |
3.71 m x 4.88 m |
|
一楼 |
Office |
5.13 m |
3.63 m |
5.13 m x 3.63 m |
|
一楼 |
家庭房 |
6.05 m |
4.6 m |
6.05 m x 4.6 m |
|
一楼 |
Eating Area |
5.77 m |
4.93 m |
5.77 m x 4.93 m |
|
一楼 |
厨房 |
6.07 m |
5.13 m |
6.07 m x 5.13 m |
|
一楼 |
餐厅 |
4.88 m |
4.22 m |
4.88 m x 4.22 m |
https://www.realtor.ca/real-estate/28400924/20-rolling-green-court-vaughan-kleinburg-kleinburg














































