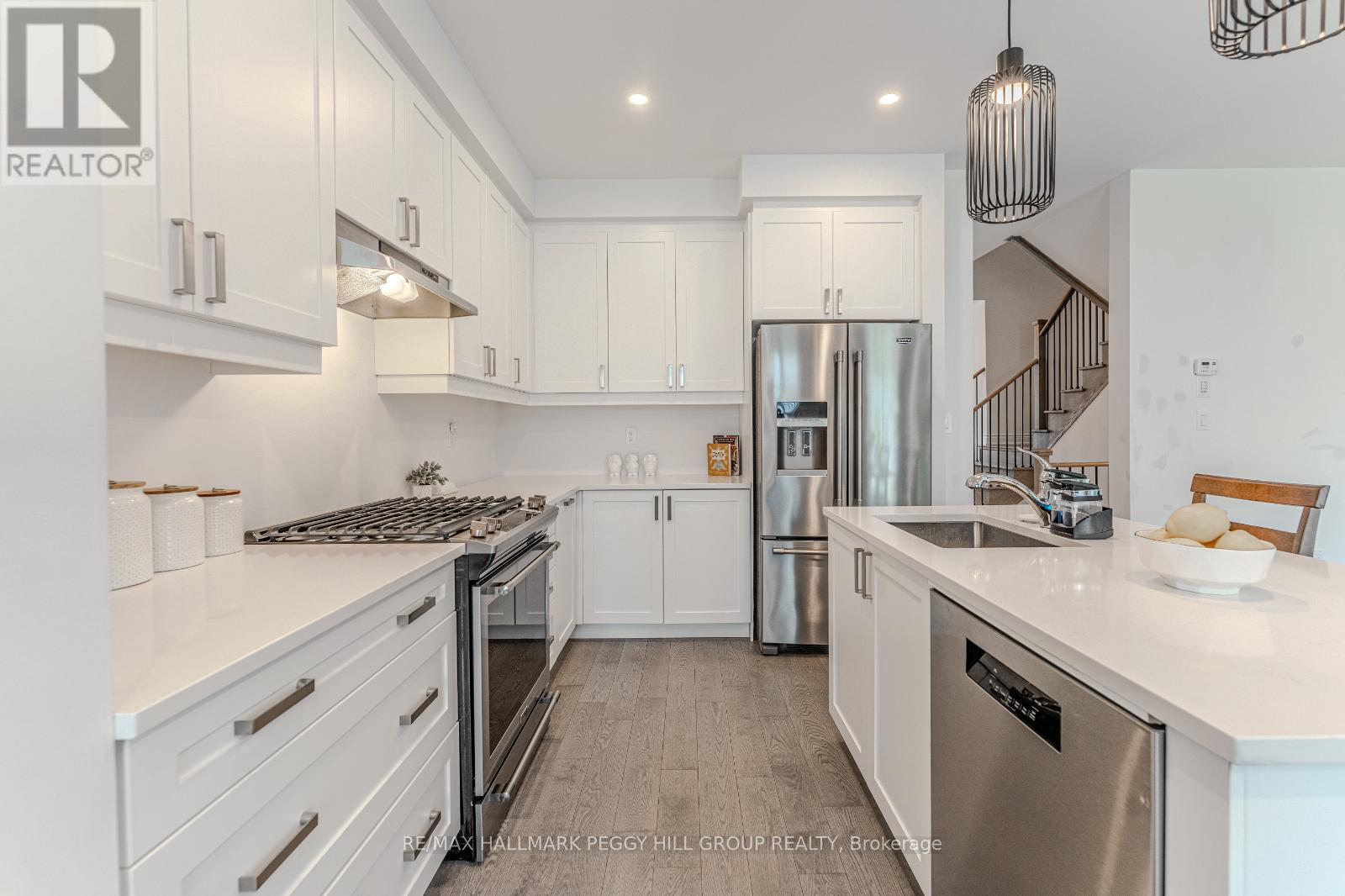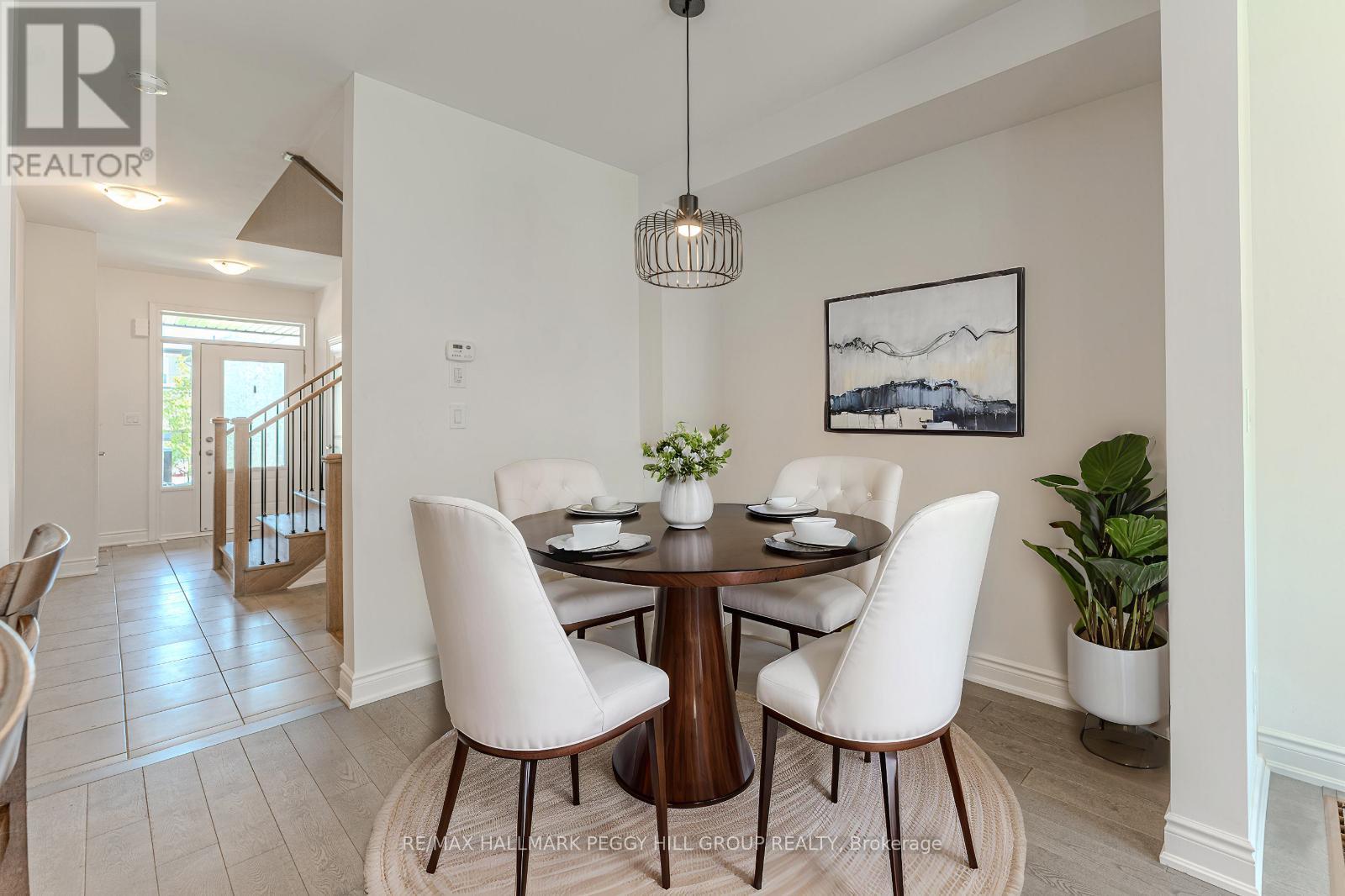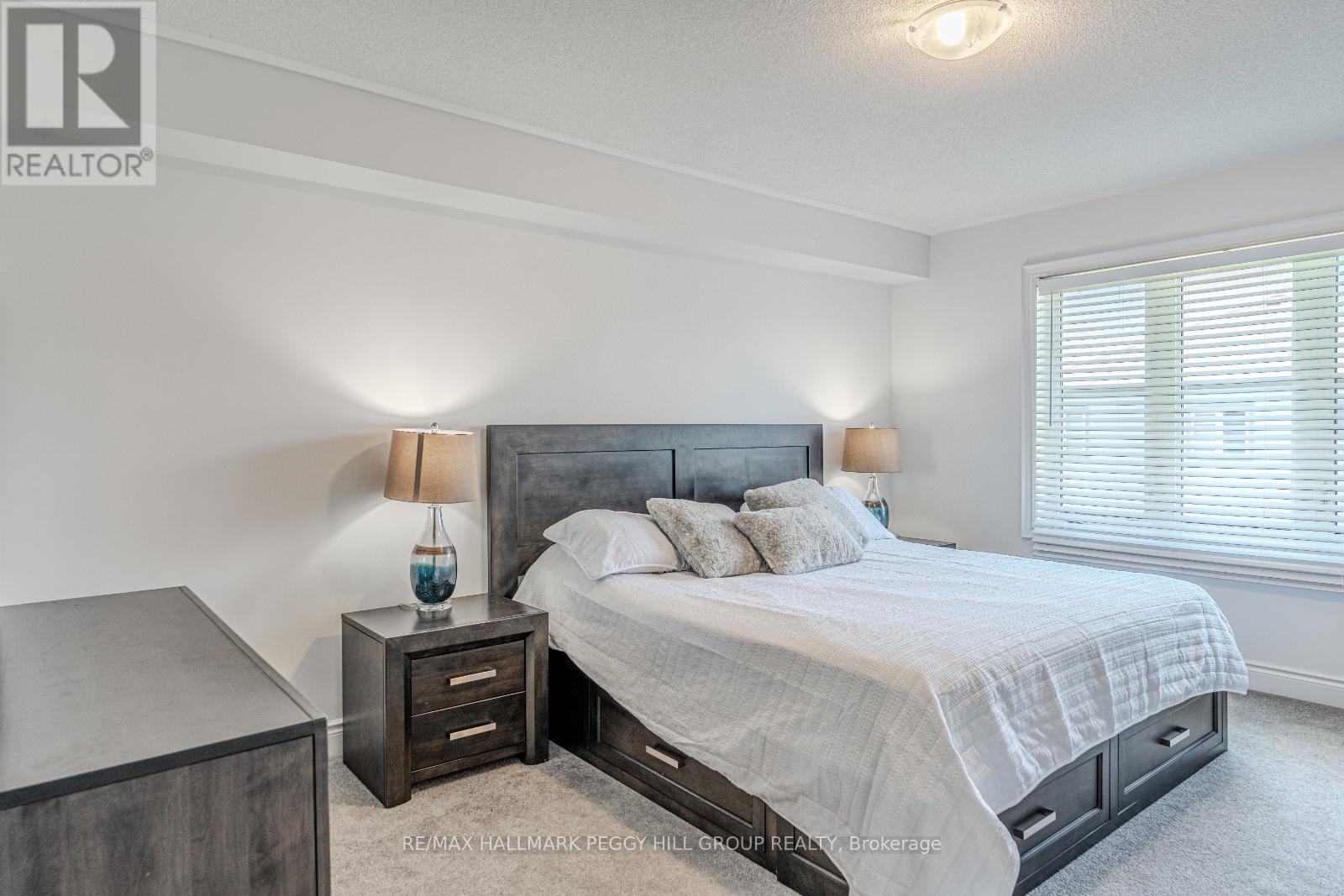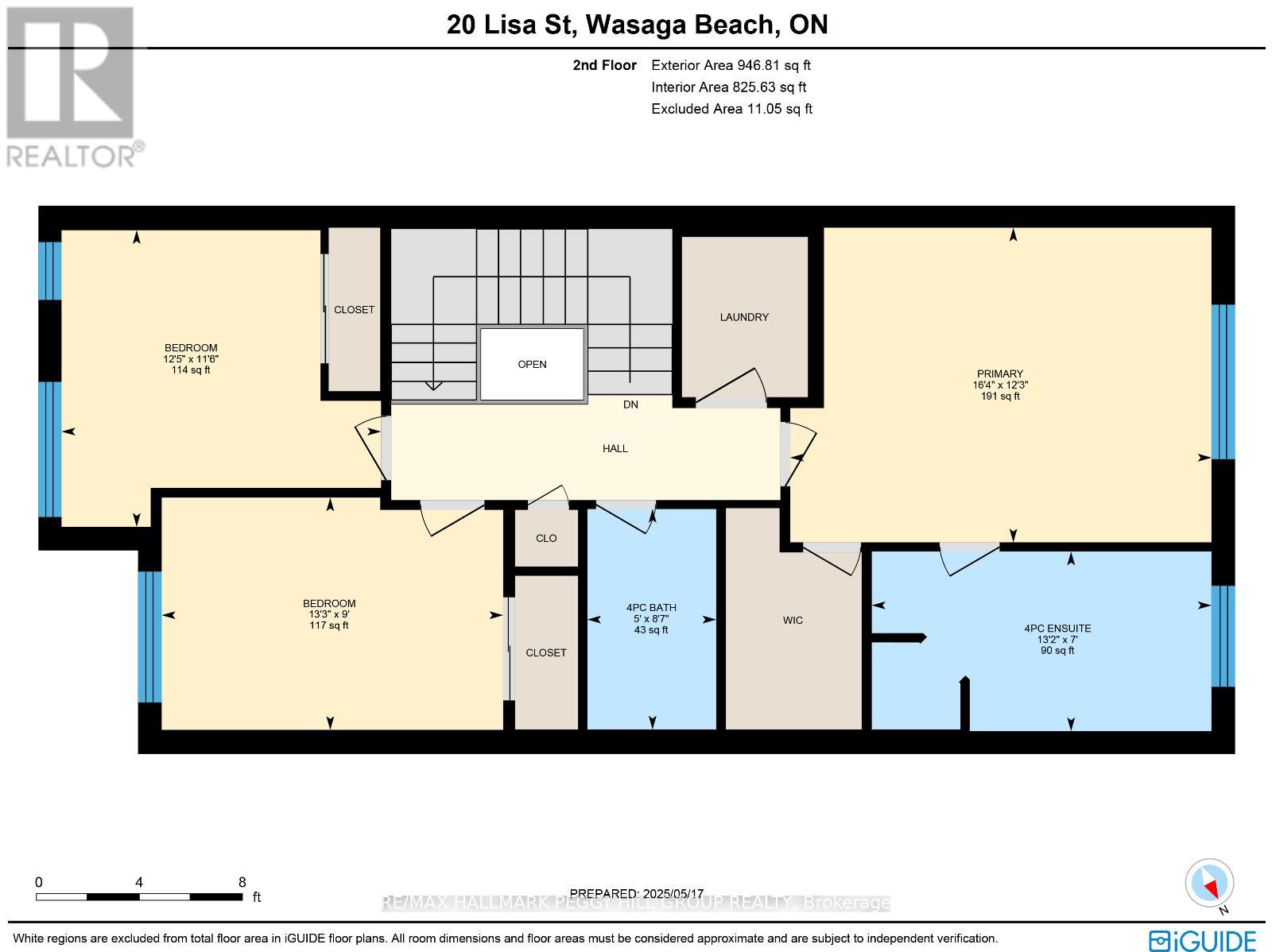3 卧室
3 浴室
1500 - 2000 sqft
中央空调
风热取暖
$659,000
MODERN LIVING MEETS BEACH TOWN VIBES IN THIS SPACIOUS TOWNHOME! Imagine starting your day with a coffee in hand and sand between your toes, because living here means Wasaga Beach is just five minutes away. From lazy summer afternoons on the water to biking local trails, hitting the YMCA, or grabbing daily essentials nearby, this is where real life meets vacation living. Tucked into The Villas of Upper Wasaga, a vibrant master-planned community by Baycliffe Homes, this newly built 2-storey townhome combines comfort, style and lifestyle all in one. The brick exterior, covered front porch and sleek black garage door bring standout curb appeal, while the attached garage offers inside entry and direct access to the backyard. Inside, 1,789 square feet of immaculately maintained living space features 9-foot ceilings, hardwood floors, pot lights and a soft neutral palette with timeless finishes. The open-concept layout is ideal for entertaining and everyday living, with a bright living and dining area that flows into a crisp white kitchen with quartz countertops, stainless steel appliances, including a gas range, an island with a sink, and statement pendant lighting. A sliding door walkout leads to a backyard awaiting transformation into your own private oasis. The spacious primary suite offers a walk-in closet and a serene ensuite with a soaker tub, large vanity and separate shower. Two additional bedrooms with plush carpet and double closets, an upper-level laundry room, and a full bathroom complete the second floor. Downstairs, the unfinished basement with a bathroom rough-in is ready to be finished to suit your vision. Whether you're looking to play, relax or grow, this #HomeToStay brings it all together in one unbeatable location! (id:43681)
房源概要
|
MLS® Number
|
S12194882 |
|
房源类型
|
民宅 |
|
社区名字
|
Wasaga Beach |
|
附近的便利设施
|
公园, 学校, Beach |
|
社区特征
|
School Bus, 社区活动中心 |
|
特征
|
Flat Site |
|
总车位
|
3 |
详 情
|
浴室
|
3 |
|
地上卧房
|
3 |
|
总卧房
|
3 |
|
Age
|
0 To 5 Years |
|
家电类
|
洗碗机, 烘干机, 炉子, 洗衣机, 窗帘, 冰箱 |
|
地下室进展
|
已完成 |
|
地下室类型
|
Full (unfinished) |
|
施工种类
|
附加的 |
|
空调
|
中央空调 |
|
外墙
|
砖 |
|
地基类型
|
混凝土浇筑 |
|
客人卫生间(不包含洗浴)
|
1 |
|
供暖方式
|
天然气 |
|
供暖类型
|
压力热风 |
|
储存空间
|
2 |
|
内部尺寸
|
1500 - 2000 Sqft |
|
类型
|
联排别墅 |
|
设备间
|
市政供水 |
车 位
土地
|
英亩数
|
无 |
|
土地便利设施
|
公园, 学校, Beach |
|
污水道
|
Sanitary Sewer |
|
土地深度
|
102 Ft ,8 In |
|
土地宽度
|
23 Ft |
|
不规则大小
|
23 X 102.7 Ft |
|
规划描述
|
R3 |
房 间
| 楼 层 |
类 型 |
长 度 |
宽 度 |
面 积 |
|
二楼 |
主卧 |
3.73 m |
4.98 m |
3.73 m x 4.98 m |
|
二楼 |
第二卧房 |
3.51 m |
3.78 m |
3.51 m x 3.78 m |
|
二楼 |
第三卧房 |
2.74 m |
4.04 m |
2.74 m x 4.04 m |
|
一楼 |
门厅 |
1.75 m |
1.98 m |
1.75 m x 1.98 m |
|
一楼 |
厨房 |
2.69 m |
3.28 m |
2.69 m x 3.28 m |
|
一楼 |
餐厅 |
3.25 m |
2.92 m |
3.25 m x 2.92 m |
|
一楼 |
客厅 |
5.94 m |
3.4 m |
5.94 m x 3.4 m |
设备间
https://www.realtor.ca/real-estate/28413434/20-lisa-street-wasaga-beach-wasaga-beach























