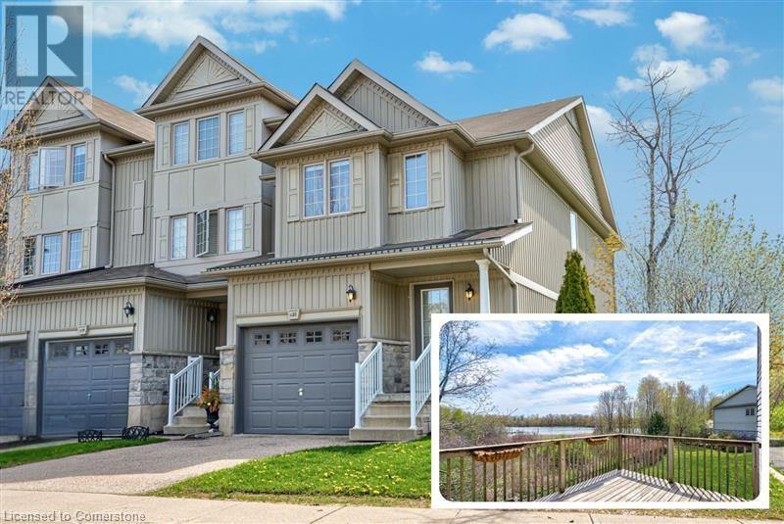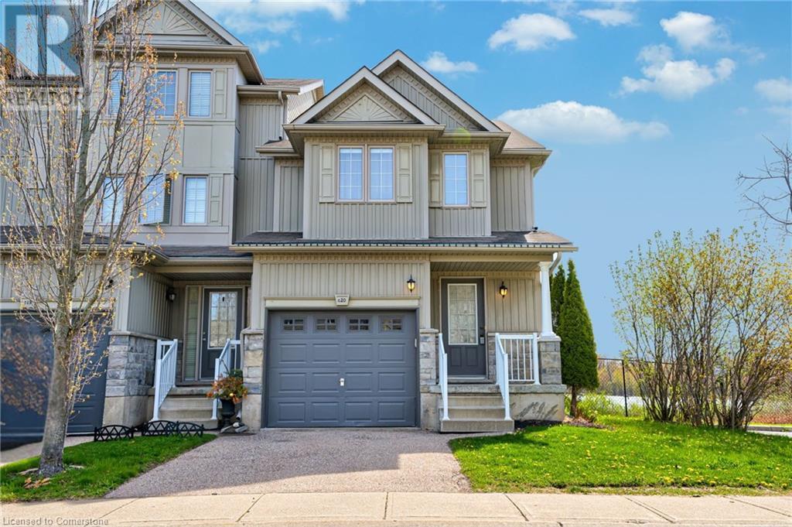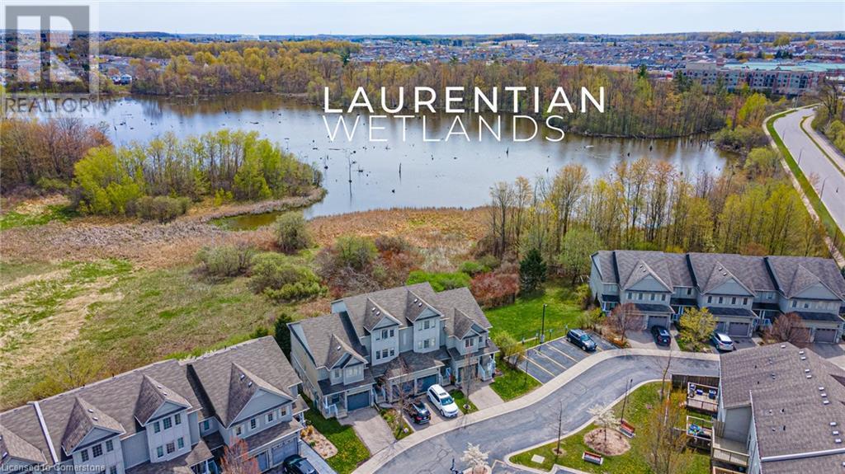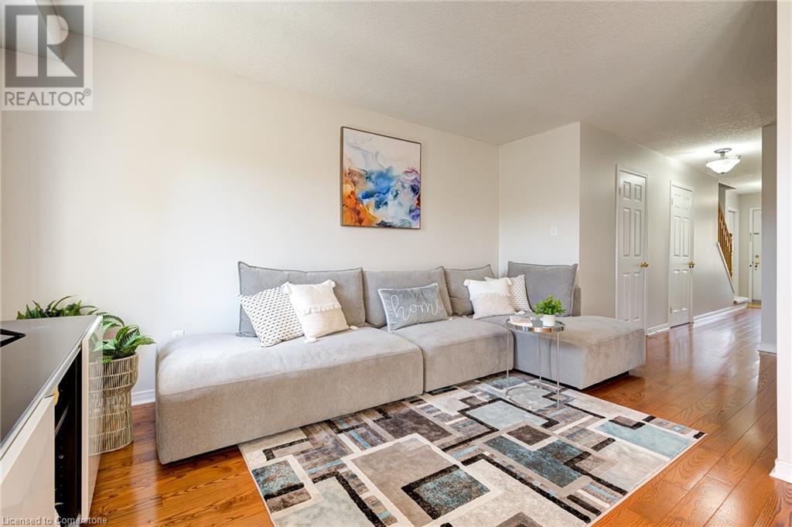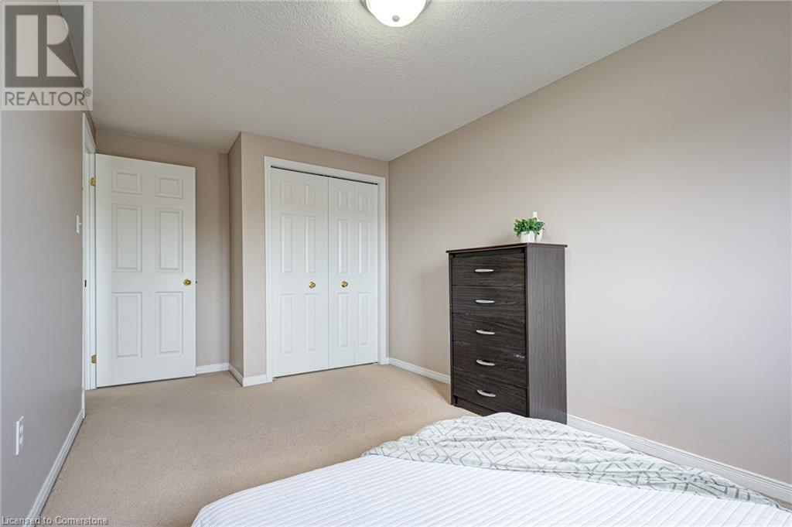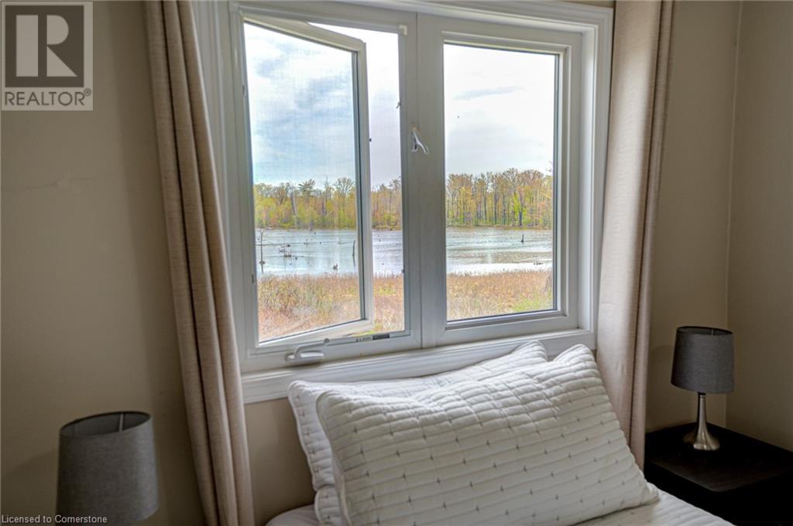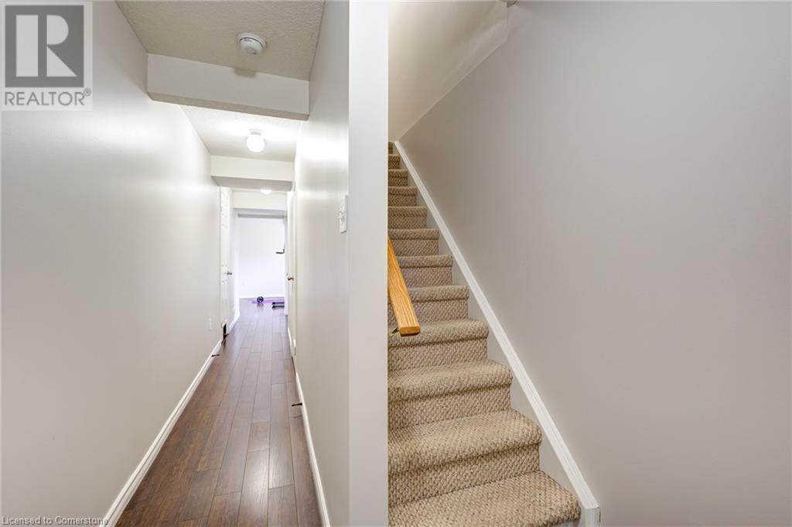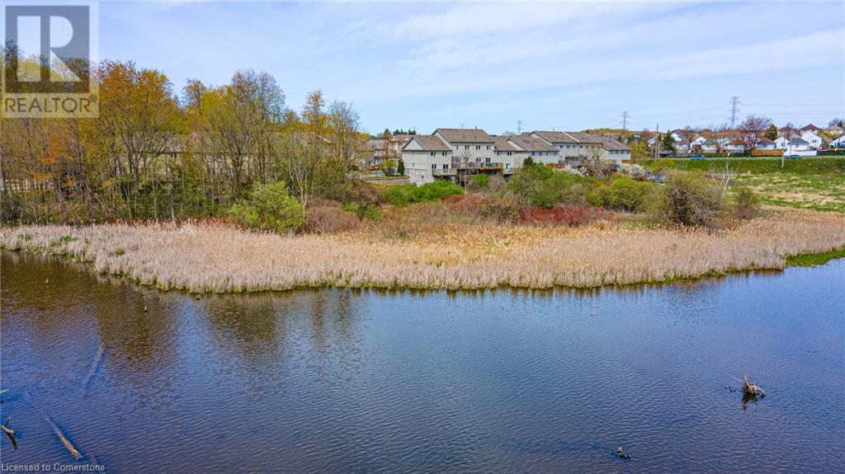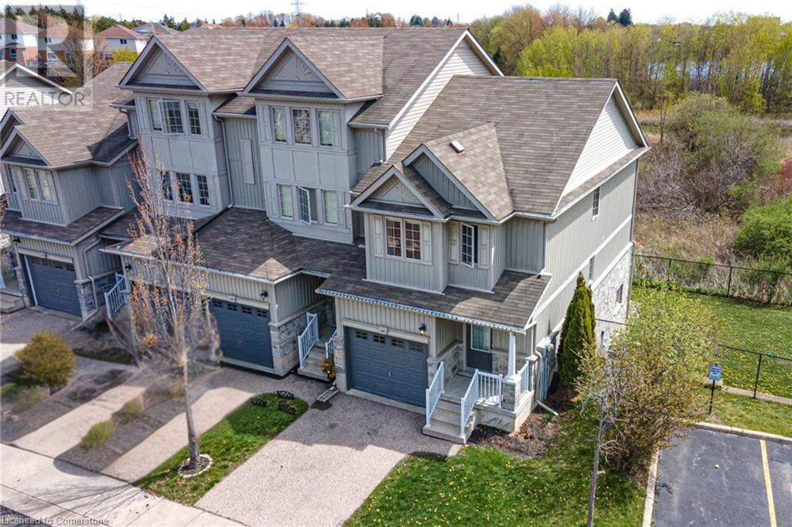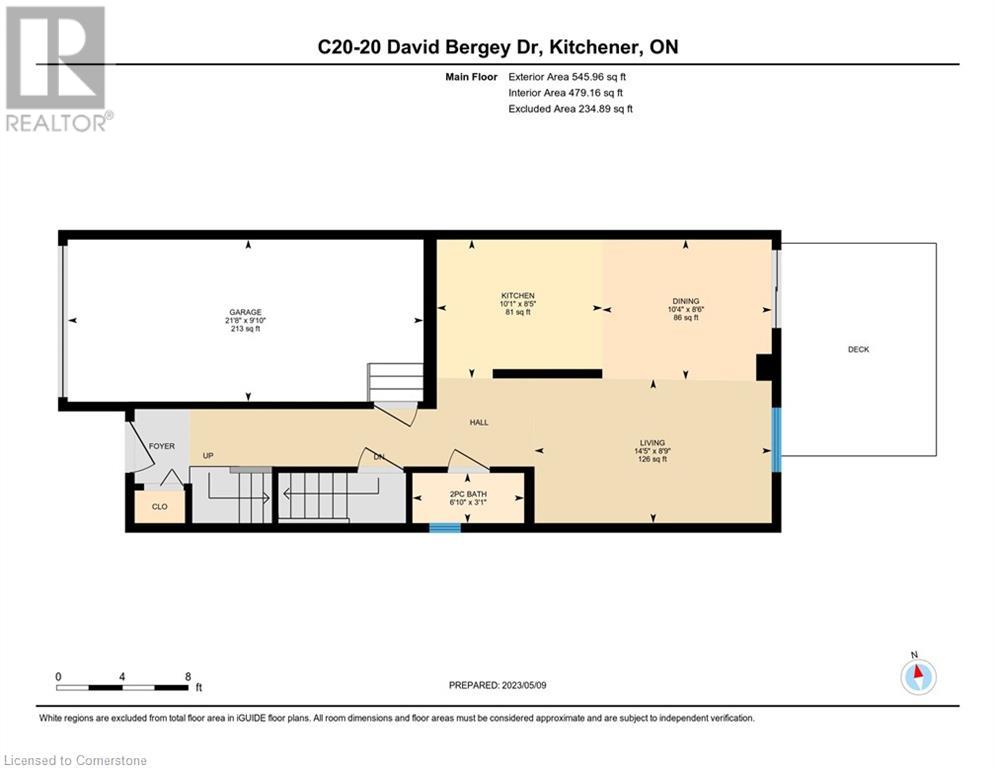3 卧室
2 浴室
1935 sqft
两层
中央空调
风热取暖
$599,900管理费,Common Area Maintenance, Landscaping, Property Management
$271.64 每月
Welcome to C20-20 David Bergey Drive, Kitchener – a meticulously maintained end-unit townhouse situated in the highly sought-after Laurentian Hills neighborhood. Top Reasons to Call C20-20 David Bergey Drive Home 1. Prime Location in Laurentian Hills: Nestled in one of Kitchener’s most desirable neighborhoods, this end-unit townhouse backs onto a ravine lot offering privacy, peace, and direct access to nature trails and mature trees. 2. Rare 3-Car Parking: Enjoy the convenience of a private driveway, 1-car garage, and a designated parking spot—a rare find for townhouse living. 3. Carpet-Free Main Level: The beautifully maintained main floor features engineered hardwood flooring throughout, offering a modern and low-maintenance living space. 4. Bright, Open-Concept Layout: The spacious eat-in kitchen is equipped with modern appliances, a chic backsplash, and ample cabinetry, flowing seamlessly into a sunlit dining area and a warm, inviting living room filled with natural light. 5. Generous Bedroom Sizes: Upstairs offers three large bedrooms, including a primary suite with his & her closets, and a stylish 4-piece bathroom. 6. Finished Walkout Basement with Potential: The fully finished lower level includes a large rec room, cold room, utility area, built-in laundry cabinetry, and a roughed-in bathroom ready for your customization. 7. Private Backyard Oasis: Step out to your tranquil retreat with lush greenspace, a pond view, and no rear neighbors—perfect for relaxing or entertaining. 8. Fully Updated Inside & Out: This home is move-in ready with modern updates throughout, blending stylish interiors with the calm of a natural setting. 9. Urban Convenience Meets Natural Living: Enjoy the best of both worlds—just minutes from schools, Sunrise Shopping Centre, and major highways, while still surrounded by peaceful greenery. Don’t miss this incredible opportunity—schedule your showing today! (id:43681)
房源概要
|
MLS® Number
|
40739877 |
|
房源类型
|
民宅 |
|
附近的便利设施
|
公园, 公共交通, 学校, 购物 |
|
设备类型
|
热水器 |
|
特征
|
Corner Site, Conservation/green Belt, 阳台 |
|
总车位
|
3 |
|
租赁设备类型
|
热水器 |
详 情
|
浴室
|
2 |
|
地上卧房
|
3 |
|
总卧房
|
3 |
|
家电类
|
洗碗机, 烘干机, 微波炉, 冰箱, 炉子, 洗衣机, Hood 电扇, Garage Door Opener |
|
建筑风格
|
2 层 |
|
地下室进展
|
已装修 |
|
地下室类型
|
全完工 |
|
施工日期
|
2008 |
|
施工种类
|
附加的 |
|
空调
|
中央空调 |
|
外墙
|
砖, 石, 乙烯基壁板 |
|
地基类型
|
混凝土浇筑 |
|
客人卫生间(不包含洗浴)
|
1 |
|
供暖方式
|
天然气 |
|
供暖类型
|
压力热风 |
|
储存空间
|
2 |
|
内部尺寸
|
1935 Sqft |
|
类型
|
联排别墅 |
|
设备间
|
市政供水 |
车 位
土地
|
入口类型
|
Highway Access, Highway Nearby |
|
英亩数
|
无 |
|
土地便利设施
|
公园, 公共交通, 学校, 购物 |
|
污水道
|
城市污水处理系统 |
|
规划描述
|
R-6 |
房 间
| 楼 层 |
类 型 |
长 度 |
宽 度 |
面 积 |
|
二楼 |
主卧 |
|
|
11'0'' x 16'8'' |
|
二楼 |
四件套浴室 |
|
|
7'5'' x 8'8'' |
|
二楼 |
卧室 |
|
|
12'10'' x 8'2'' |
|
二楼 |
卧室 |
|
|
8'8'' x 16'3'' |
|
地下室 |
娱乐室 |
|
|
16'11'' x 10'8'' |
|
地下室 |
设备间 |
|
|
8'11'' x 5'4'' |
|
地下室 |
洗衣房 |
|
|
Measurements not available |
|
一楼 |
餐厅 |
|
|
8'6'' x 10'4'' |
|
一楼 |
两件套卫生间 |
|
|
3'1'' x 6'10'' |
|
一楼 |
客厅 |
|
|
8'9'' x 14'5'' |
|
一楼 |
厨房 |
|
|
8'5'' x 10'1'' |
https://www.realtor.ca/real-estate/28456617/20-david-bergey-drive-unit-c20-kitchener


