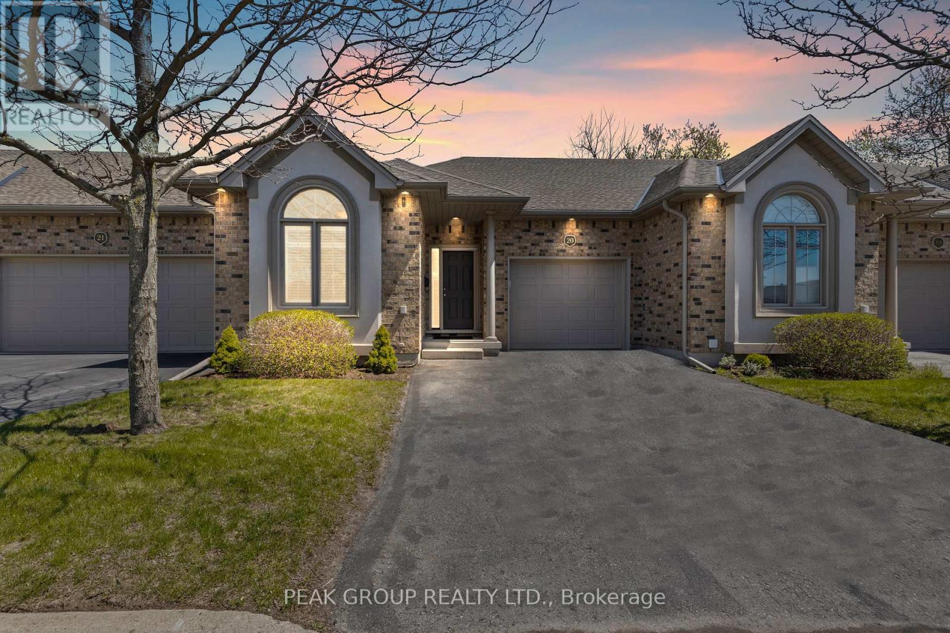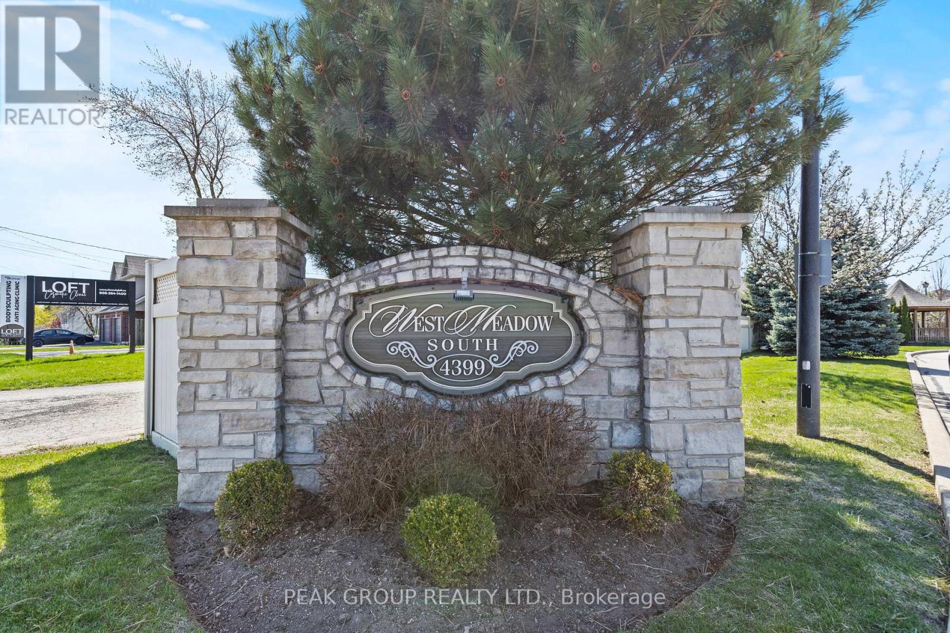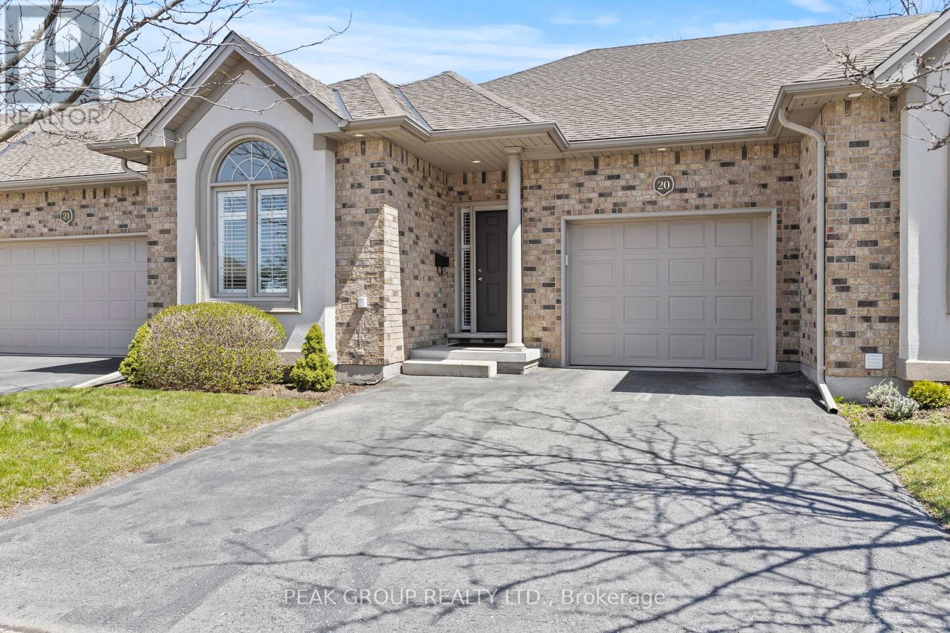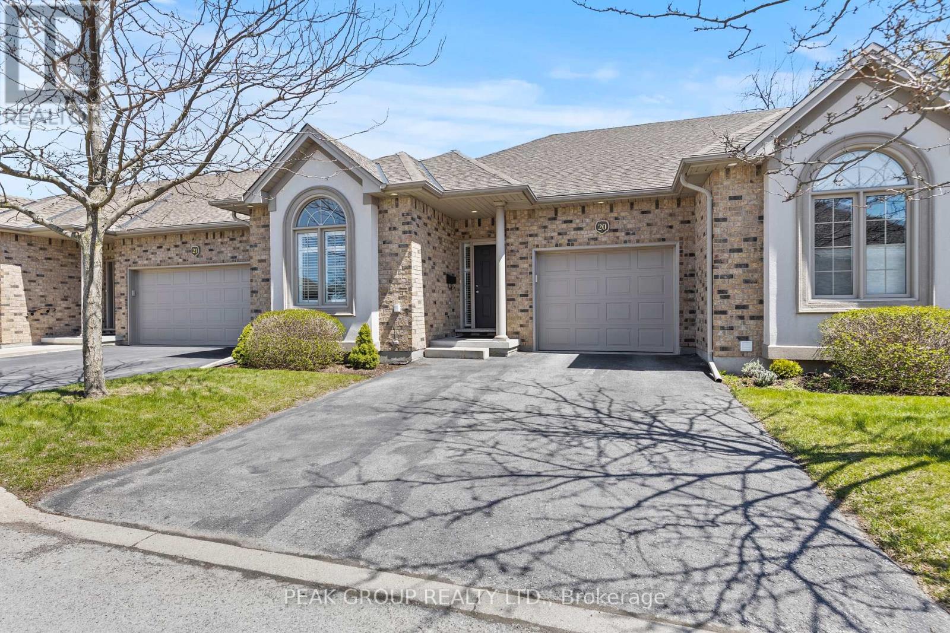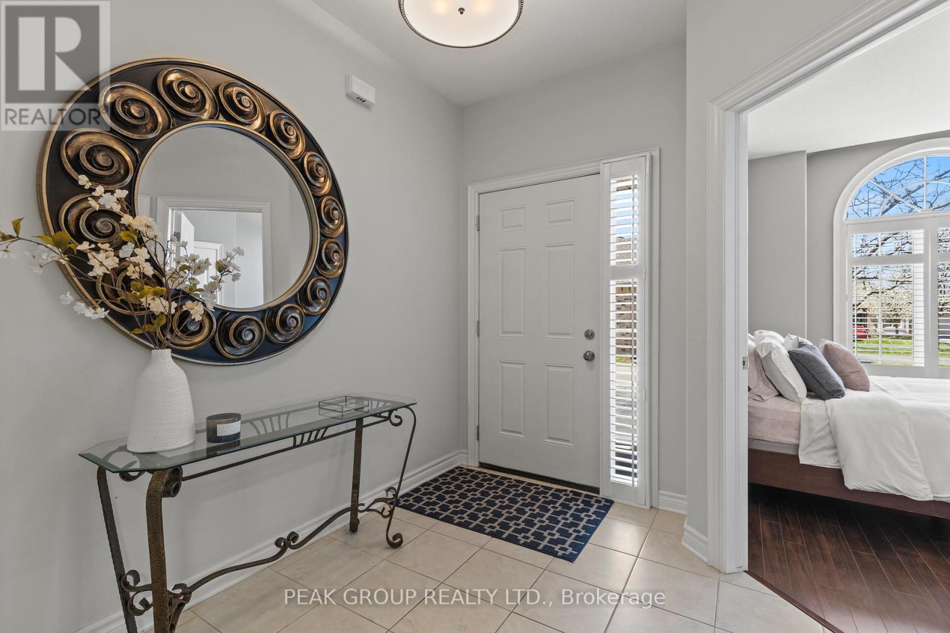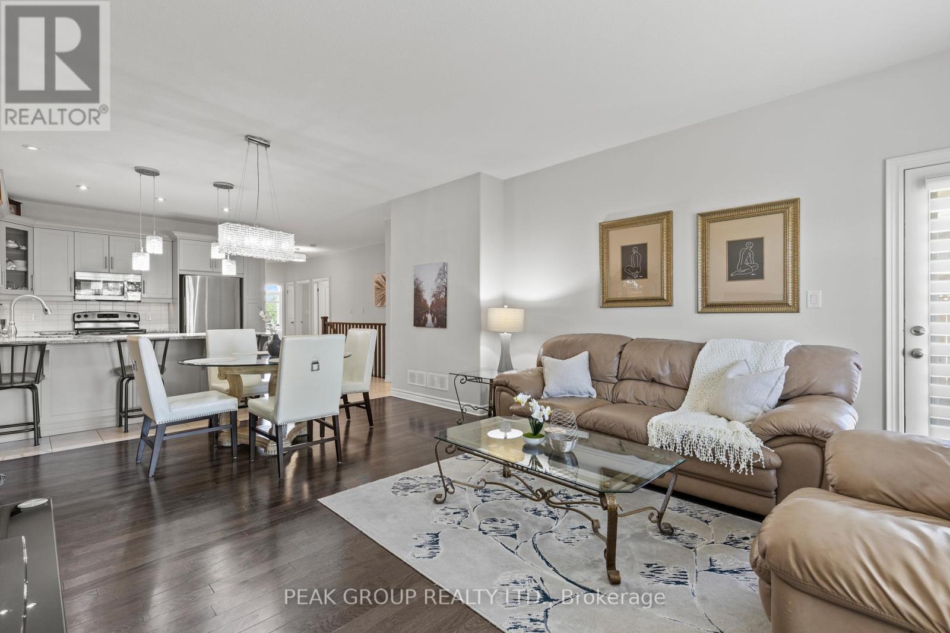20 - 4399 Montrose Road Niagara Falls (Ascot), Ontario L2H 1K1

$749,900管理费,Common Area Maintenance
$195 每月
管理费,Common Area Maintenance
$195 每月Welcome to your dream home in the highly sought-after North End of Niagara Falls! Nestled in a quiet community, this stunning condo offers a luxurious lifestyle, complete with snow removal and lawn care. This convenience and peace of mind all comes with low monthly condo fees! Step inside to discover a bright and airy open-concept main floor, featuring two spacious bedrooms a 3- piece guest bathroom and master 4-piece ensuite. The upgraded kitchen features quality cabinetry, sleek stainless-steel appliances, and elegant granite countertops. The expansive living and dining areas are bathed in natural, thanks to the large windows that frame serene views of the surrounding neighborhood and back yard greenery. Retreat through the walk out onto your private covered deck that overlooks a beautifully landscaped backyard adorned with mature trees. This outdoor space is perfect for entertaining or enjoying a peaceful morning coffee.The partially finished basement offers versatility, featuring an additional bedroom and a 4-piece bathroom, perfect for guests or family. Theres also a large, finished section, ideal for storage or to be transformed into your own recreational room, awaiting your own personal touch.Convenience is key with your personal driveway and one-car garage, plus additional guest parking for visitors. With proximity to highway access, amenities, and schools, this home perfectly combines luxury and practicality. Dont miss the opportunity to make this captivating residence your own! (id:43681)
房源概要
| MLS® Number | X12115561 |
| 房源类型 | 民宅 |
| 社区名字 | 213 - Ascot |
| 社区特征 | Pet Restrictions |
| 特征 | In Suite Laundry |
| 总车位 | 3 |
| 结构 | Deck |
详 情
| 浴室 | 3 |
| 地上卧房 | 2 |
| 地下卧室 | 1 |
| 总卧房 | 3 |
| Age | 11 To 15 Years |
| 建筑风格 | 平房 |
| 地下室进展 | 部分完成 |
| 地下室类型 | 全部完成 |
| 空调 | 中央空调 |
| 外墙 | 灰泥, 砖 |
| Fire Protection | Smoke Detectors |
| 供暖方式 | 天然气 |
| 供暖类型 | 压力热风 |
| 储存空间 | 1 |
| 内部尺寸 | 1200 - 1399 Sqft |
| 类型 | 联排别墅 |
车 位
| 附加车库 | |
| Garage |
土地
| 英亩数 | 无 |
| Landscape Features | Lawn Sprinkler |
| 规划描述 | R4 |
房 间
| 楼 层 | 类 型 | 长 度 | 宽 度 | 面 积 |
|---|---|---|---|---|
| 地下室 | 卧室 | 4.14 m | 3.35 m | 4.14 m x 3.35 m |
| 地下室 | 其它 | 16.23 m | 4.9 m | 16.23 m x 4.9 m |
| 地下室 | 设备间 | 4.27 m | 1.6 m | 4.27 m x 1.6 m |
| 地下室 | 起居室 | 3.94 m | 2.82 m | 3.94 m x 2.82 m |
| 地下室 | 浴室 | Measurements not available | ||
| 一楼 | 门厅 | 5.44 m | 2.31 m | 5.44 m x 2.31 m |
| 一楼 | 卧室 | 2.95 m | 3.81 m | 2.95 m x 3.81 m |
| 一楼 | 洗衣房 | 2.44 m | 2.03 m | 2.44 m x 2.03 m |
| 一楼 | 浴室 | Measurements not available | ||
| 一楼 | 厨房 | 4.83 m | 3.38 m | 4.83 m x 3.38 m |
| 一楼 | 其它 | 6.2 m | 4.09 m | 6.2 m x 4.09 m |
| 一楼 | 卧室 | 2.49 m | 1.45 m | 2.49 m x 1.45 m |
https://www.realtor.ca/real-estate/28241212/20-4399-montrose-road-niagara-falls-ascot-213-ascot

