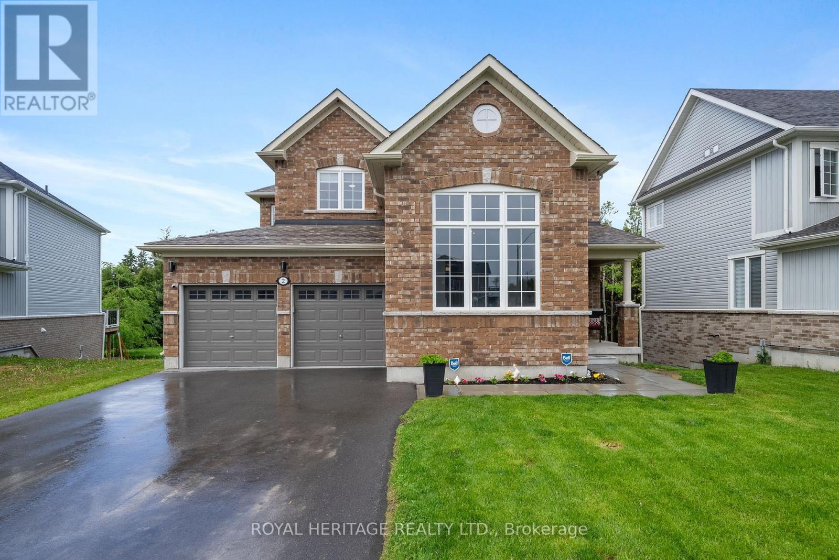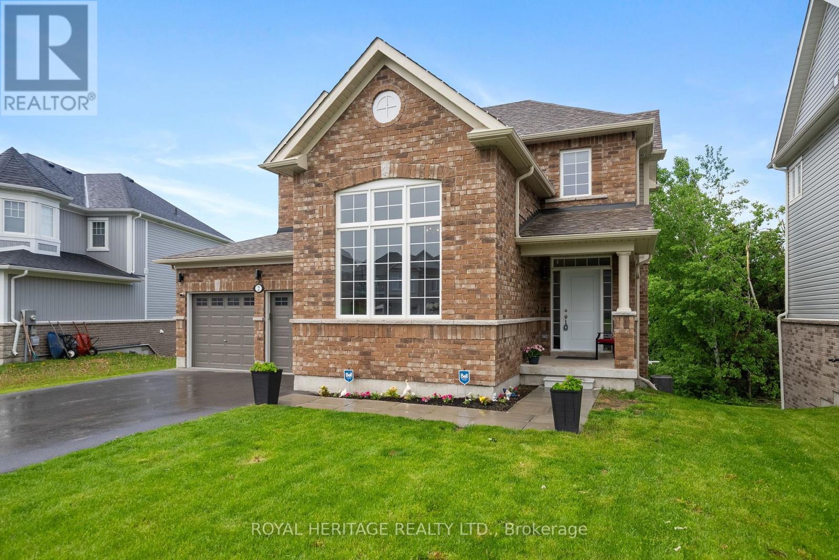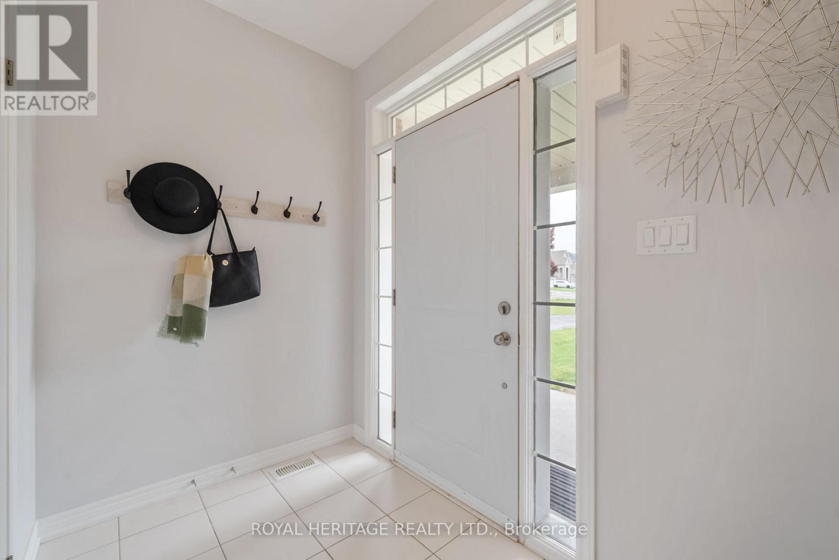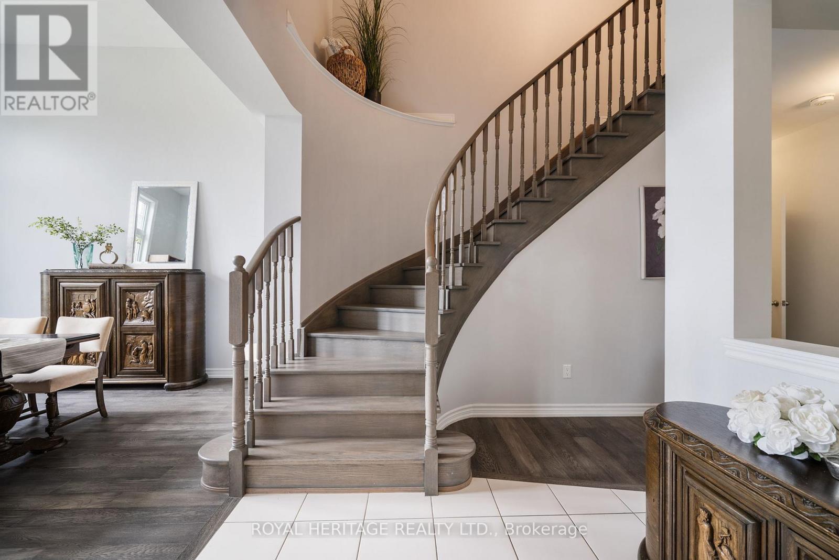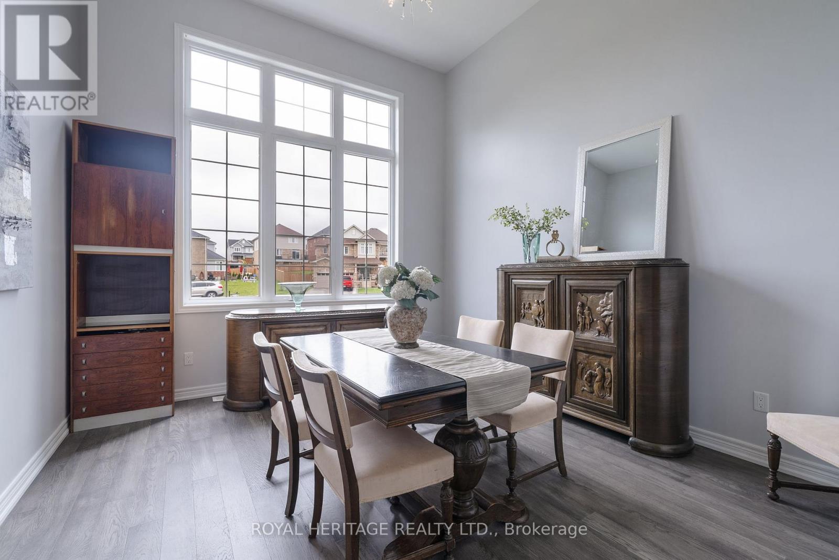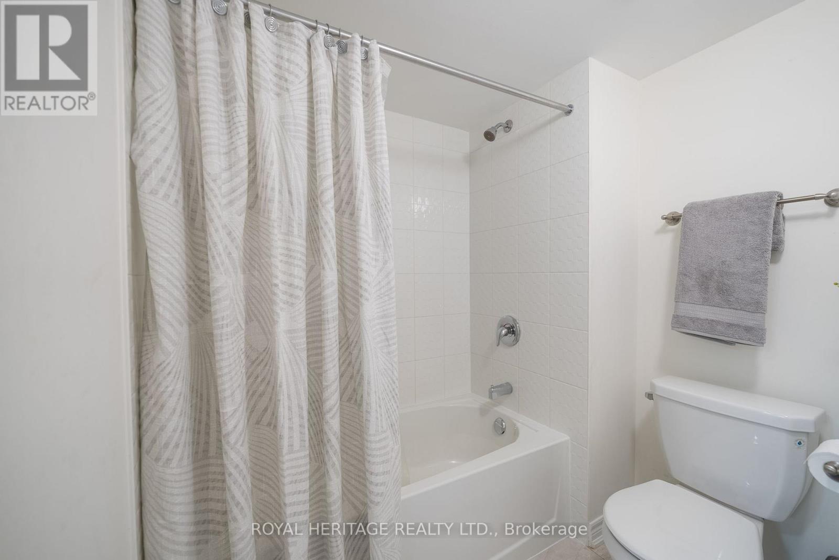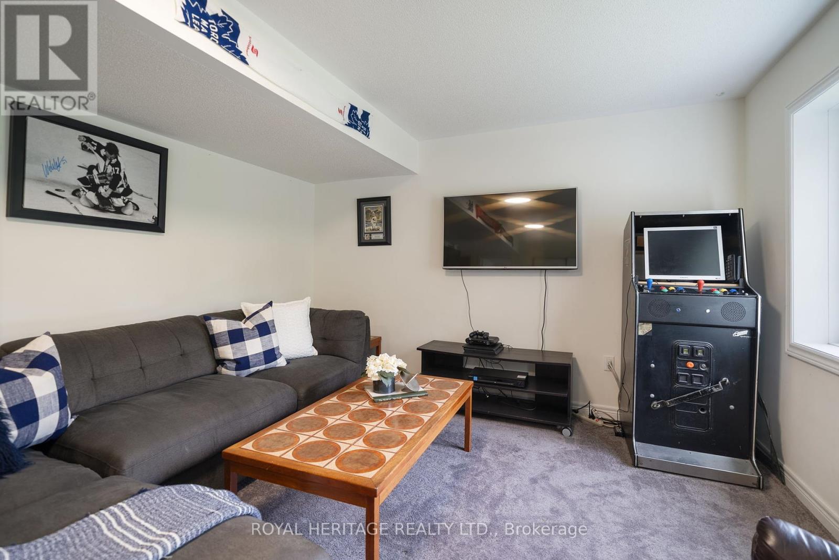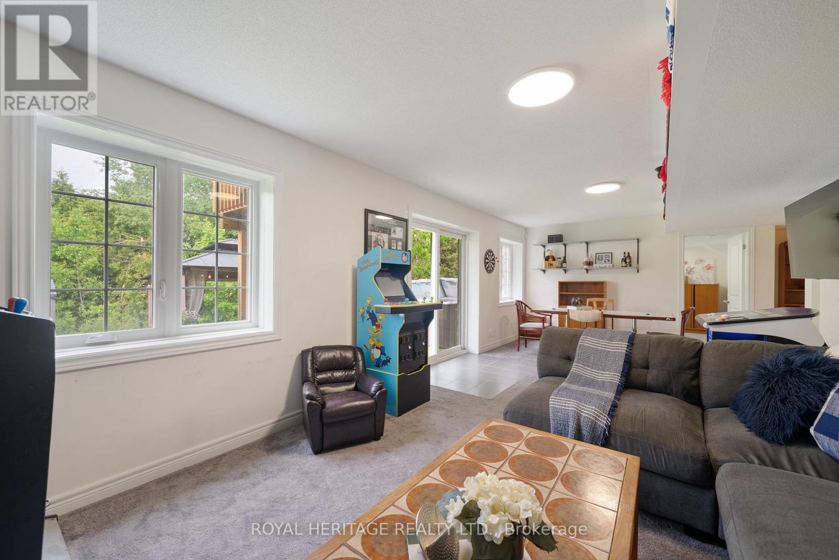5 卧室
4 浴室
2500 - 3000 sqft
壁炉
中央空调
风热取暖
$1,200,000
Located in a coveted Peterborough community, this Burnham Meadows, Picture Homes model is one of a kind! Featuring an attractive 50ft lot on a private cul de sac in a protected green space setting. Just east of the city, this community of Burnham Meadows blends country serenity with city convenience near to the Trent System, community parks, golf courses, Trent University and the list goes on. This showstopping floor plan boasts 9' ceilings, a dramatic front room with enormous windows flooding the space with light and accented by a soaring 15ft ceiling. The luxurious hardwood flooring throughout, leads to a dining room fit for a kings feast, cooked up in a sprawling country kitchen with breakfast area overlooking a cozy living room with fireplace and opening onto an elevated deck overlooking lush greenery. The main level boasts a conveniently located laundry & powder room giving access to the double car garage. The magic continues on the second level with 3 generously sized bedrooms and a spectacular master suite with a spa-like ensuite bath and His & Hers closets. The expansive walkout basement offers another generously sized bedroom, full bath, and a sizable rec room, with potential for a 6th bedroom and storage galore. Walkout to the back yard paradise, complete with gazebo, garden shed and a fabulous swim spa. This home is an invitation to luxury, nature, and unforgettable memories. OPEN HOUSE May 31st & June 1st 2-4pm. (id:43681)
房源概要
|
MLS® Number
|
X12183944 |
|
房源类型
|
民宅 |
|
社区名字
|
Otonabee-South Monaghan |
|
设备类型
|
热水器 |
|
特征
|
Cul-de-sac, Irregular Lot Size, Backs On Greenbelt, Conservation/green Belt, Gazebo, Sump Pump |
|
总车位
|
6 |
|
租赁设备类型
|
热水器 |
|
结构
|
Deck, 棚 |
详 情
|
浴室
|
4 |
|
地上卧房
|
5 |
|
总卧房
|
5 |
|
Age
|
0 To 5 Years |
|
公寓设施
|
Fireplace(s) |
|
家电类
|
Hot Tub, Garage Door Opener Remote(s), Central Vacuum, 洗碗机, 烘干机, Garage Door Opener, 炉子, 洗衣机, 窗帘, 冰箱 |
|
地下室进展
|
已装修 |
|
地下室功能
|
Walk Out |
|
地下室类型
|
N/a (finished) |
|
施工种类
|
独立屋 |
|
空调
|
中央空调 |
|
外墙
|
砖 |
|
Fire Protection
|
Security System |
|
壁炉
|
有 |
|
Fireplace Total
|
1 |
|
Flooring Type
|
Hardwood, Ceramic, Carpeted |
|
地基类型
|
混凝土 |
|
客人卫生间(不包含洗浴)
|
1 |
|
供暖方式
|
天然气 |
|
供暖类型
|
压力热风 |
|
储存空间
|
2 |
|
内部尺寸
|
2500 - 3000 Sqft |
|
类型
|
独立屋 |
|
设备间
|
市政供水 |
车 位
土地
|
英亩数
|
无 |
|
污水道
|
Sanitary Sewer |
|
土地深度
|
112 Ft ,6 In |
|
土地宽度
|
59 Ft ,3 In |
|
不规则大小
|
59.3 X 112.5 Ft ; 9.02 X 41.15 X 15.0 X 112.4 X 9.82x9.82 |
房 间
| 楼 层 |
类 型 |
长 度 |
宽 度 |
面 积 |
|
二楼 |
主卧 |
7.594 m |
4.43 m |
7.594 m x 4.43 m |
|
二楼 |
第二卧房 |
3.557 m |
3.432 m |
3.557 m x 3.432 m |
|
二楼 |
第三卧房 |
4.36 m |
3.47 m |
4.36 m x 3.47 m |
|
二楼 |
Bedroom 4 |
4.208 m |
2.757 m |
4.208 m x 2.757 m |
|
地下室 |
Bedroom 5 |
3.612 m |
3.223 m |
3.612 m x 3.223 m |
|
地下室 |
娱乐,游戏房 |
9.812 m |
7.594 m |
9.812 m x 7.594 m |
|
一楼 |
家庭房 |
4.135 m |
3.685 m |
4.135 m x 3.685 m |
|
一楼 |
客厅 |
4.763 m |
2.584 m |
4.763 m x 2.584 m |
|
一楼 |
厨房 |
5.935 m |
2.584 m |
5.935 m x 2.584 m |
|
一楼 |
餐厅 |
5.15 m |
3.425 m |
5.15 m x 3.425 m |
设备间
https://www.realtor.ca/real-estate/28390434/2-william-campbell-road-otonabee-south-monaghan-otonabee-south-monaghan


