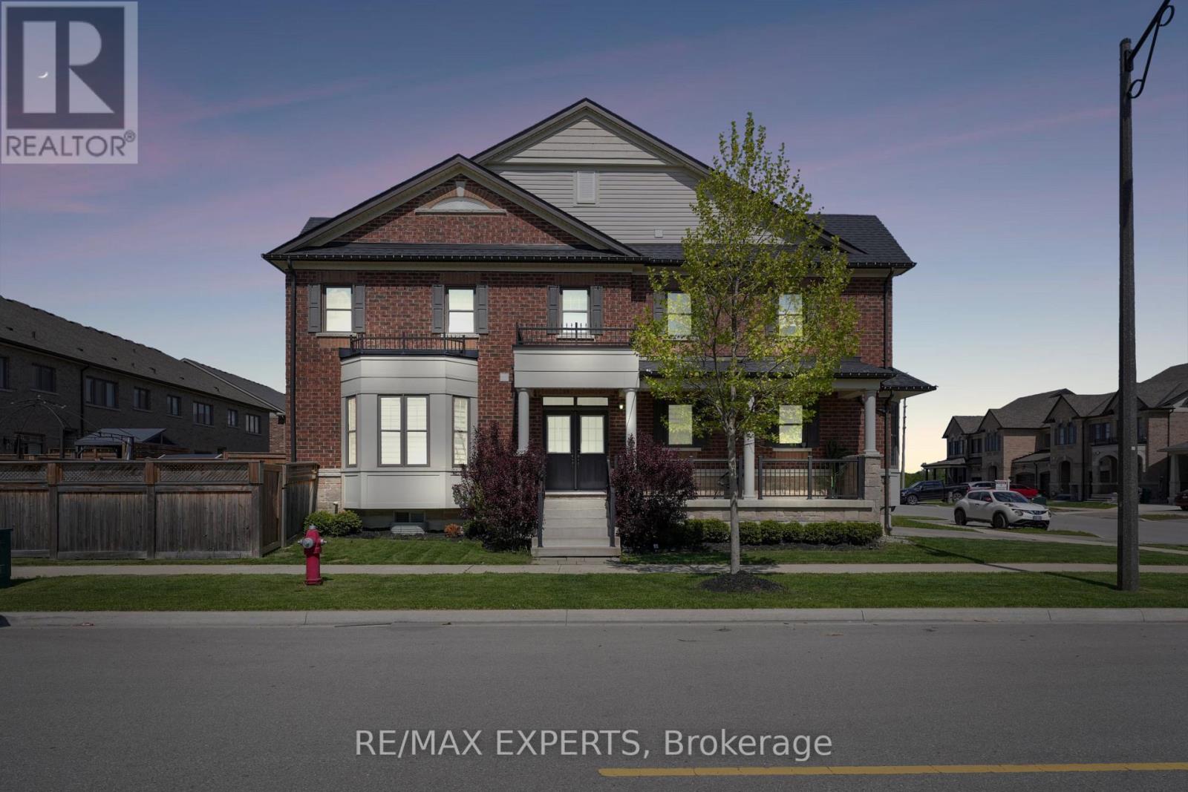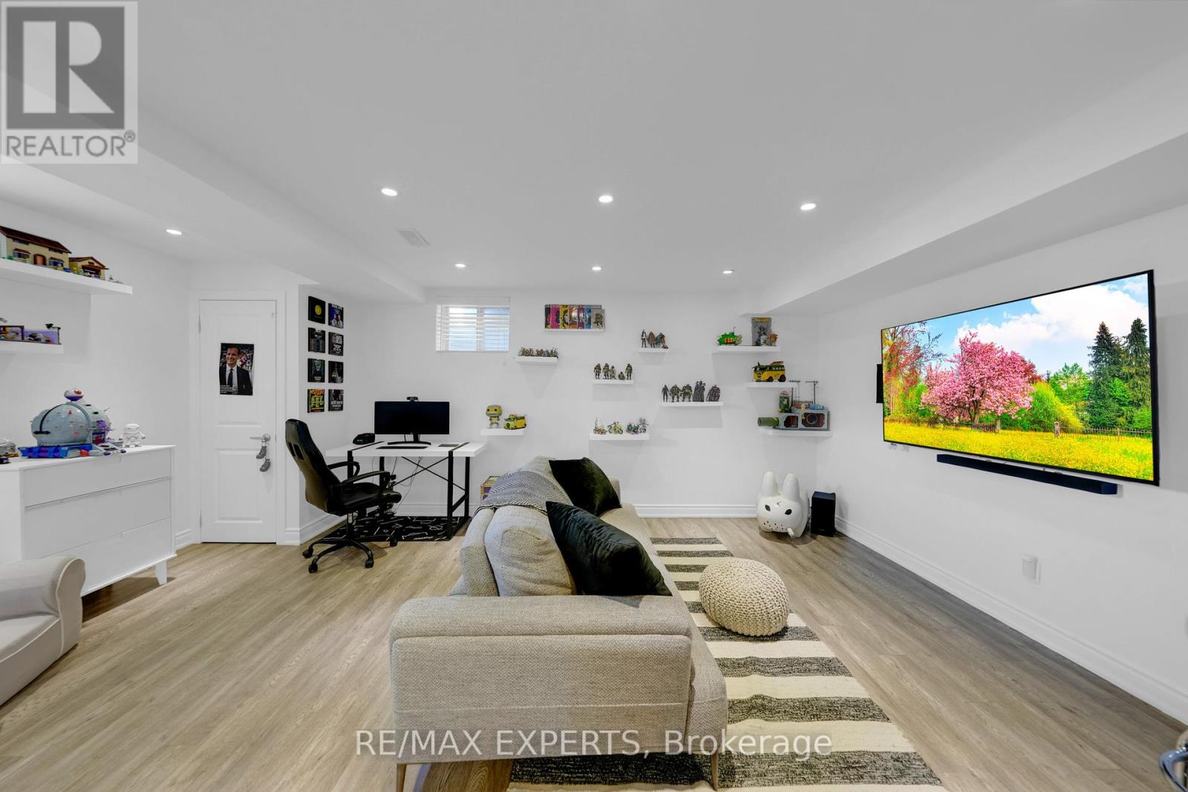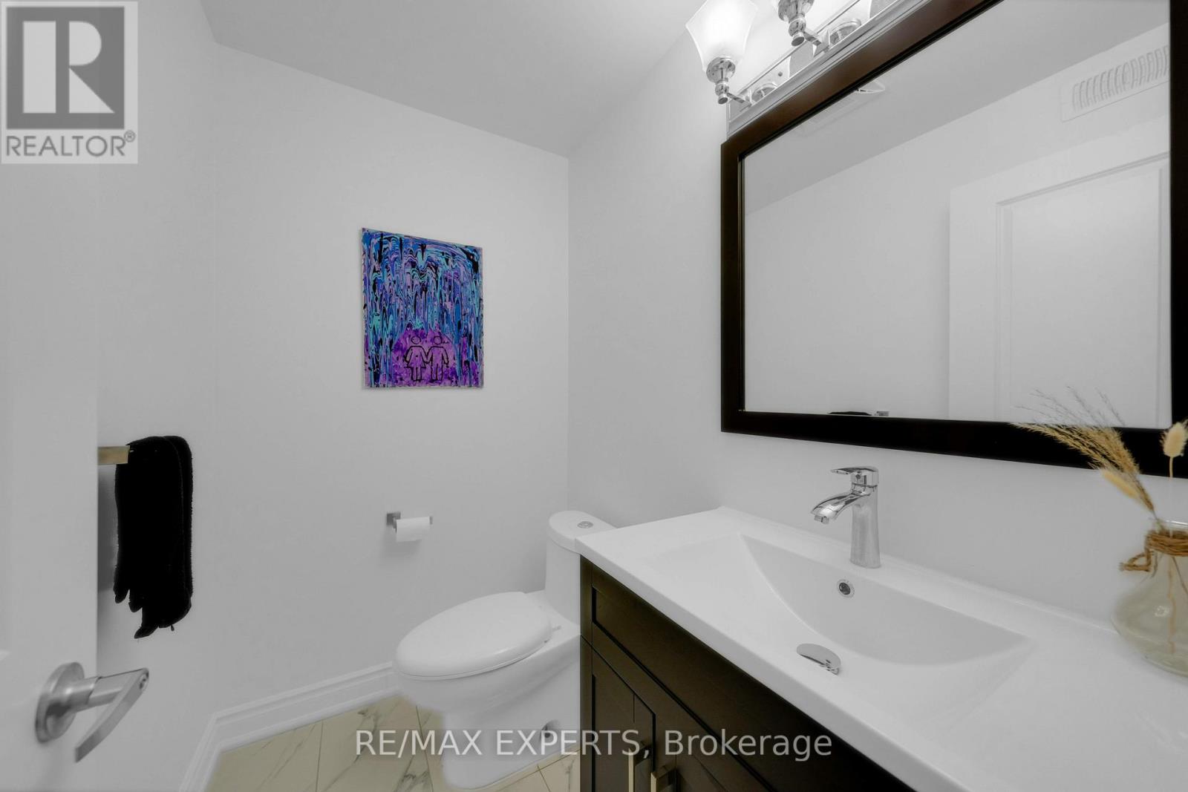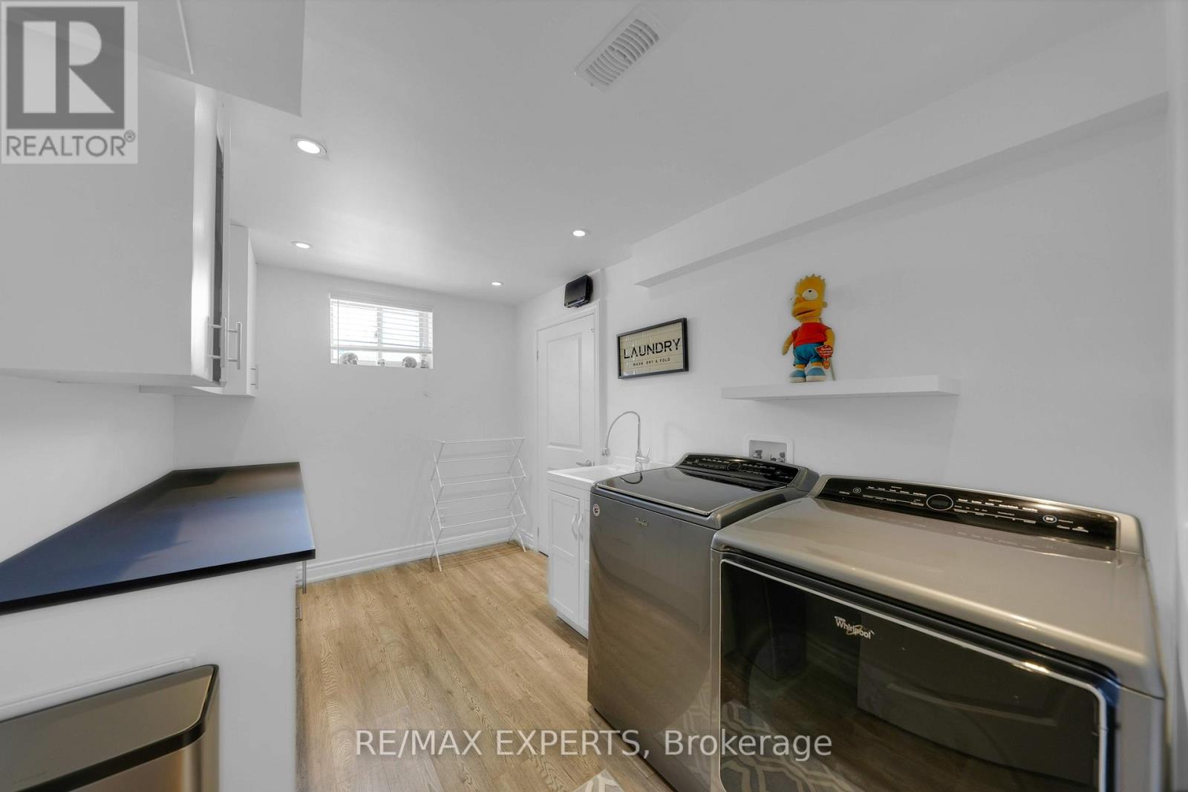3 卧室
4 浴室
1500 - 2000 sqft
中央空调
风热取暖
$1,088,888
Welcome to 2 Tormore Road in Bolton East- a rare opportunity to own a fully upgraded, luxury corner-lot townhome in one of Caledons most family-friendly communities. Built in 2017 and offering over 2,500 sq. ft. of finished living space, this home blends modern design with functional elegance. Step inside to a bright, open-concept main floor featuring rich hardwood throughout, pot lights, and Go Sund smart lighting for customizable ambiance. The living and dining areas are anchored by a custom TV feature wall, creating a stylish space ideal for entertaining. The chefs kitchen boasts quartz countertops, stainless steel appliances, luxury hardware, and a striking herringbone backsplash.Upstairs, the spacious primary suite offers a spa-like 5-piece ensuite with double sinks and a glass shower, plus a walk-in closet with custom built-ins. Two additional large bedrooms also feature built-in closets, and a versatile flex space is perfect for a home office, playroom, or reading nook.The fully finished basement adds even more living space with an open-concept layout, pot lights, a 2-piece bathroom, oversized cold cellar, and a large laundry room. A rough-in for a kitchen or bar offers future potential for an in-law suite or entertainment zone. Outside, the professionally landscaping and interlocking enhances the curb appeal of this wide corner lot. An extended driveway includes an EV plug, catering to electric vehicle owners.Located just minutes from the charming Kleinburg Village, the 427 Highway extension, parks, schools, shopping, and community centers, this home offers the perfect blend of suburban tranquility and urban convenience. Dont miss your chance to own this exceptional turnkey home in one of Boltons most desirable neighborhoods. (id:43681)
房源概要
|
MLS® Number
|
W12180260 |
|
房源类型
|
民宅 |
|
社区名字
|
Bolton East |
|
特征
|
Ravine, Conservation/green Belt |
|
总车位
|
3 |
详 情
|
浴室
|
4 |
|
地上卧房
|
3 |
|
总卧房
|
3 |
|
家电类
|
Central Vacuum, 洗碗机, 烘干机, Hood 电扇, 炉子, 洗衣机, 窗帘, 冰箱 |
|
地下室进展
|
已装修 |
|
地下室类型
|
全完工 |
|
施工种类
|
附加的 |
|
空调
|
中央空调 |
|
外墙
|
砖 |
|
Flooring Type
|
Hardwood |
|
地基类型
|
混凝土 |
|
客人卫生间(不包含洗浴)
|
2 |
|
供暖方式
|
天然气 |
|
供暖类型
|
压力热风 |
|
储存空间
|
2 |
|
内部尺寸
|
1500 - 2000 Sqft |
|
类型
|
联排别墅 |
|
设备间
|
市政供水 |
车 位
土地
|
英亩数
|
无 |
|
围栏类型
|
Fenced Yard |
|
污水道
|
Sanitary Sewer |
|
土地深度
|
91 Ft ,6 In |
|
土地宽度
|
26 Ft ,9 In |
|
不规则大小
|
26.8 X 91.5 Ft ; Corner Lot, Rear Width 30.39 |
房 间
| 楼 层 |
类 型 |
长 度 |
宽 度 |
面 积 |
|
二楼 |
主卧 |
3.63 m |
5.49 m |
3.63 m x 5.49 m |
|
二楼 |
第二卧房 |
2.73 m |
4.59 m |
2.73 m x 4.59 m |
|
二楼 |
第三卧房 |
2.85 m |
4.34 m |
2.85 m x 4.34 m |
|
地下室 |
娱乐,游戏房 |
5.66 m |
5.49 m |
5.66 m x 5.49 m |
|
地下室 |
洗衣房 |
2.39 m |
3.89 m |
2.39 m x 3.89 m |
|
一楼 |
厨房 |
2.72 m |
3.8 m |
2.72 m x 3.8 m |
|
一楼 |
Eating Area |
2.72 m |
3.8 m |
2.72 m x 3.8 m |
|
一楼 |
客厅 |
3.85 m |
5.65 m |
3.85 m x 5.65 m |
|
一楼 |
餐厅 |
2.68 m |
4.58 m |
2.68 m x 4.58 m |
https://www.realtor.ca/real-estate/28381898/2-tormore-road-caledon-bolton-east-bolton-east






















































