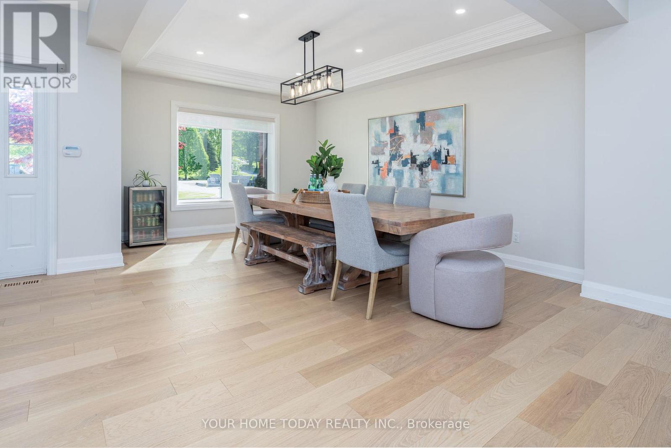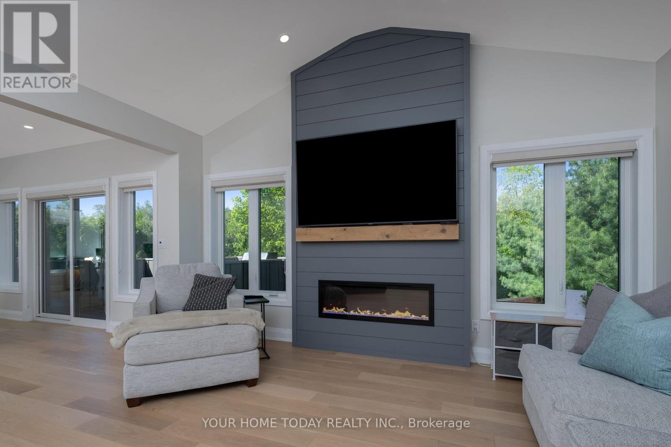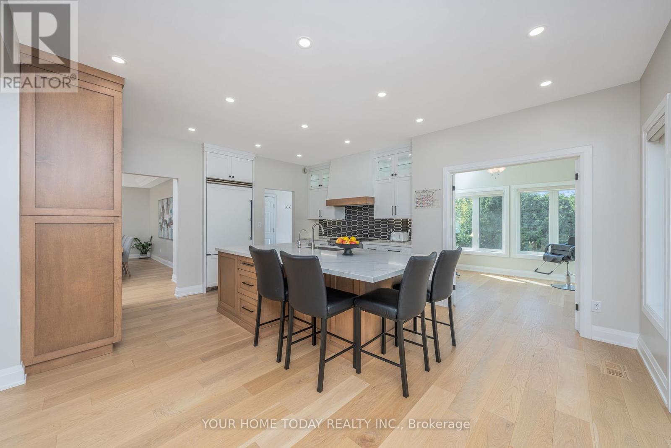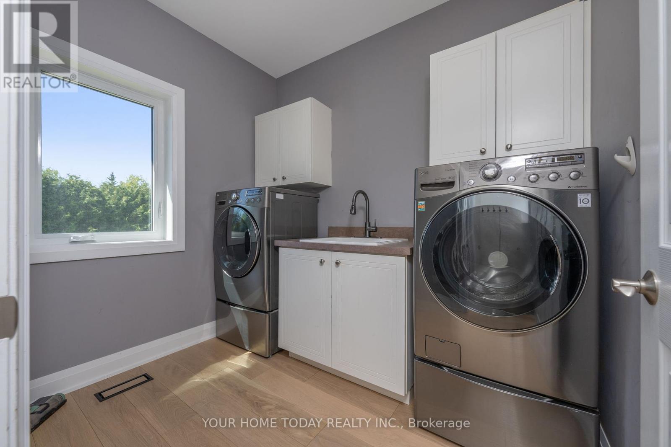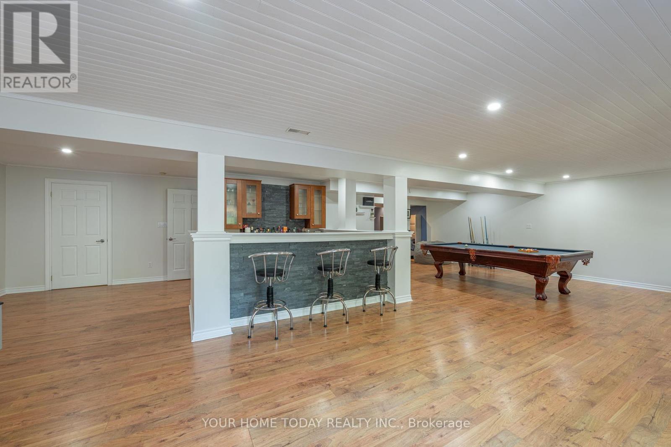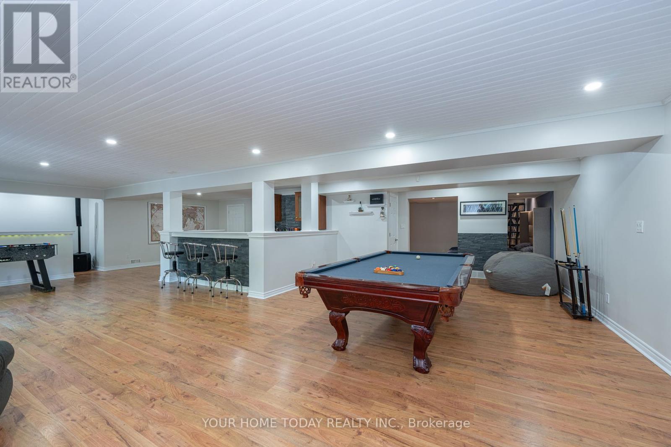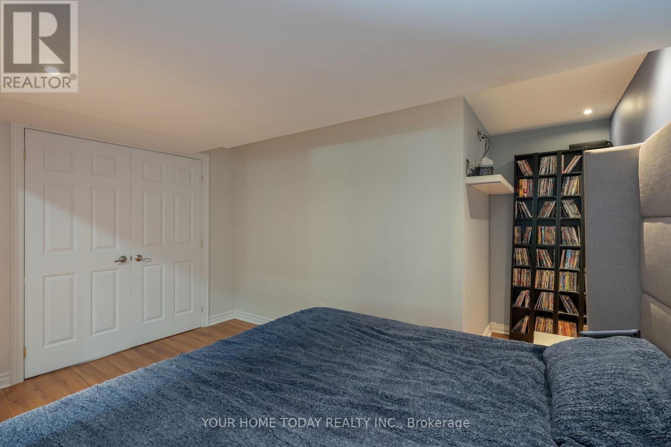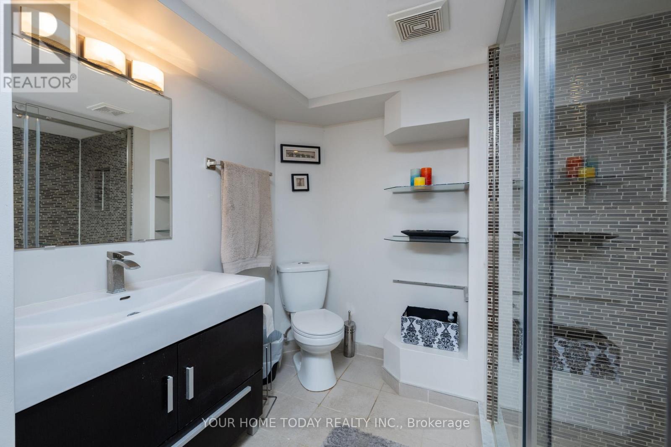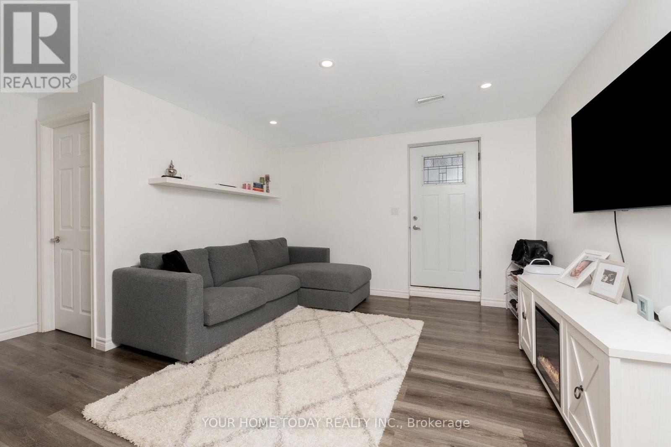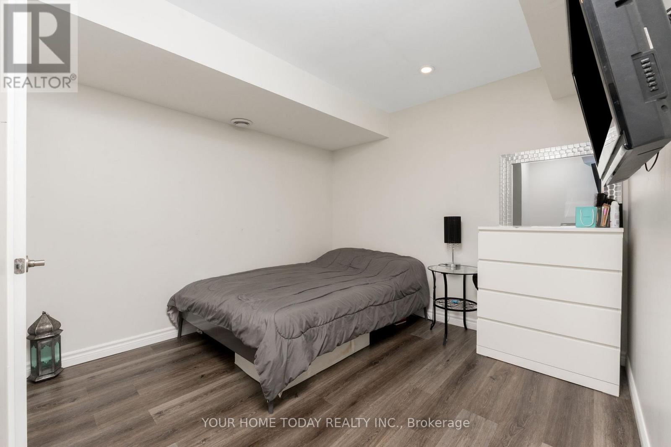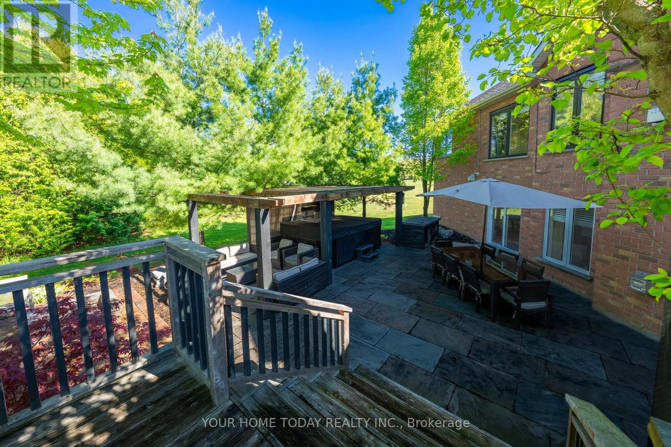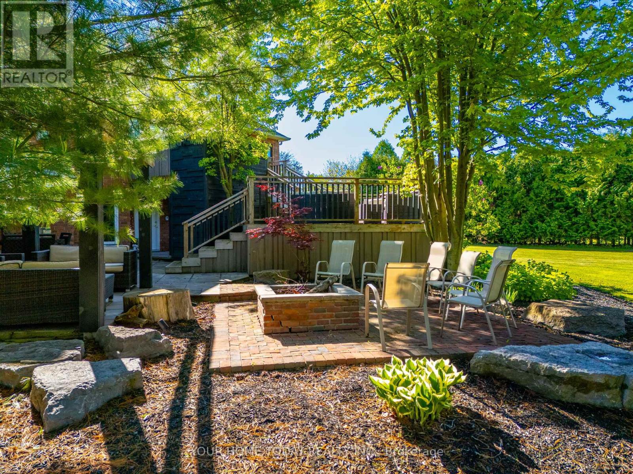5 卧室
4 浴室
2000 - 2500 sqft
平房
壁炉
中央空调
风热取暖
$2,169,900
Desirable exclusive enclave, magnificent executive bungalow and an in-law suite a win, win, win!! Welcome to this stunning bungalow situated on a breathtaking 2-acre lot offering country close to town living. A huge curbed driveway (parking for 10 cars), a concrete walk and covered porch welcome you into this gorgeous home that has been finished with quality, flair and attention to detail. The main level features a delightful open concept design with classy wide plank hardwood flooring, pot lights, crown molding and more. A spacious foyer sets the stage for this stunner with views to the attention-grabbing staircase. The living room enjoys vaulted ceilings and impressive Napoleon electric fireplace set on striking shiplap feature wall bordered by two large windows. The dining room has a lovely coffered ceiling with crown molding and large window providing the perfect space for entertaining. The heart of the home is the modern kitchen featuring sleek custom ceiling height two-tone cabinetry, family-sized island with seating and storage, quartz counter, integrated fridge, gas stove and sliding door walkout to a large deck overlooking the magnificent yard. A sun room off the eating area brings the outside, in with huge windows and more views! Three good-sized bedrooms, the primary with luxurious 5-piece ensuite and walk-in closet, the decadent main 3-piece bathroom, laundry room with walk-in pantry and mudroom with garage access complete the level. The lower level (with separate entrance) adds to the living space with 2nd kitchen, rec room with wet bar, gas fireplace set on stone backdrop, large windows and walkout to a patio and private mature yard. Two additional bedrooms, a lovely 3-piece bathroom, loads of storage/utility space and a walk-up to the garage complete the package. Great location. Minutes to Acton and Rockwood for your day to day needs and just a short drive to Guelph. Superb access to highway for commuters is a big bonus! (id:43681)
房源概要
|
MLS® Number
|
W12176591 |
|
房源类型
|
民宅 |
|
社区名字
|
1045 - AC Acton |
|
特征
|
Irregular Lot Size |
|
总车位
|
12 |
详 情
|
浴室
|
4 |
|
地上卧房
|
3 |
|
地下卧室
|
2 |
|
总卧房
|
5 |
|
Age
|
16 To 30 Years |
|
建筑风格
|
平房 |
|
地下室进展
|
部分完成 |
|
地下室功能
|
Walk Out |
|
地下室类型
|
N/a (partially Finished) |
|
施工种类
|
独立屋 |
|
空调
|
中央空调 |
|
外墙
|
砖 |
|
壁炉
|
有 |
|
Flooring Type
|
Hardwood, Vinyl, Laminate |
|
地基类型
|
Unknown |
|
供暖方式
|
Propane |
|
供暖类型
|
压力热风 |
|
储存空间
|
1 |
|
内部尺寸
|
2000 - 2500 Sqft |
|
类型
|
独立屋 |
车 位
土地
|
英亩数
|
无 |
|
污水道
|
Septic System |
|
土地深度
|
305 Ft ,3 In |
|
土地宽度
|
459 Ft ,9 In |
|
不规则大小
|
459.8 X 305.3 Ft ; 2.013 Acres |
房 间
| 楼 层 |
类 型 |
长 度 |
宽 度 |
面 积 |
|
地下室 |
厨房 |
3.75 m |
3.7 m |
3.75 m x 3.7 m |
|
地下室 |
客厅 |
3.89 m |
3.7 m |
3.89 m x 3.7 m |
|
地下室 |
Bedroom 4 |
3.87 m |
3.73 m |
3.87 m x 3.73 m |
|
地下室 |
Bedroom 5 |
2.95 m |
3.72 m |
2.95 m x 3.72 m |
|
地下室 |
娱乐,游戏房 |
8.24 m |
10.81 m |
8.24 m x 10.81 m |
|
地下室 |
第三卧房 |
3.99 m |
4.03 m |
3.99 m x 4.03 m |
|
一楼 |
客厅 |
5.61 m |
4.89 m |
5.61 m x 4.89 m |
|
一楼 |
餐厅 |
6.31 m |
3.65 m |
6.31 m x 3.65 m |
|
一楼 |
厨房 |
6.12 m |
4.94 m |
6.12 m x 4.94 m |
|
一楼 |
Eating Area |
6.12 m |
4.94 m |
6.12 m x 4.94 m |
|
一楼 |
Sunroom |
3.26 m |
3.3 m |
3.26 m x 3.3 m |
|
一楼 |
主卧 |
5.47 m |
3.66 m |
5.47 m x 3.66 m |
|
一楼 |
卧室 |
4.34 m |
3.39 m |
4.34 m x 3.39 m |
|
一楼 |
第二卧房 |
4.1 m |
3.3 m |
4.1 m x 3.3 m |
https://www.realtor.ca/real-estate/28374067/2-morgan-drive-halton-hills-ac-acton-1045-ac-acton






