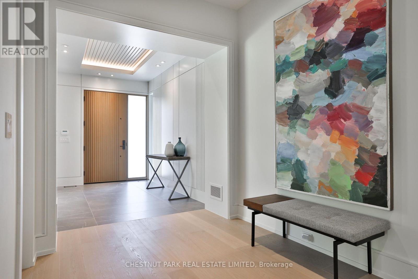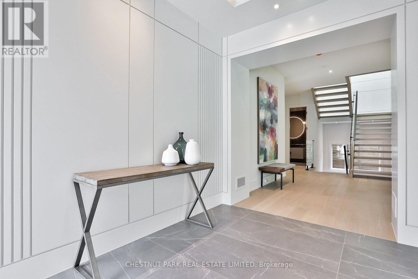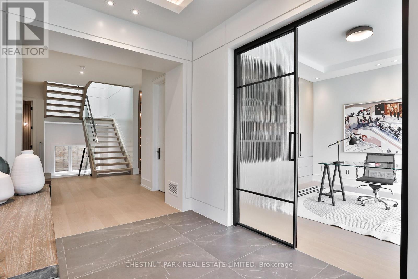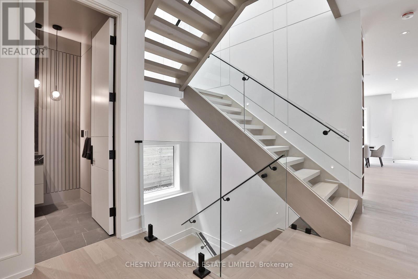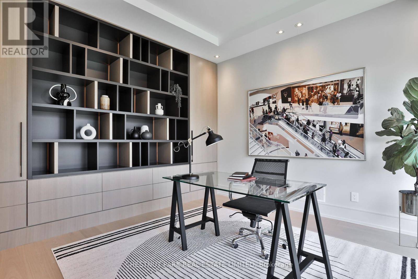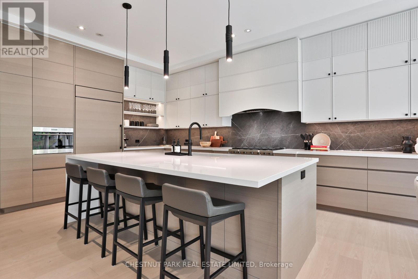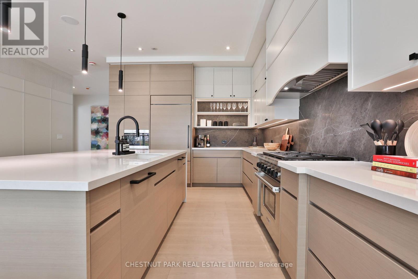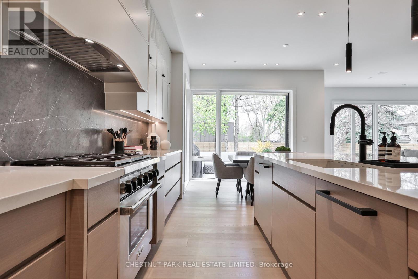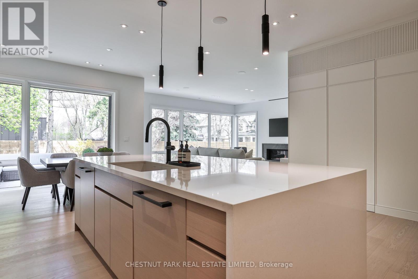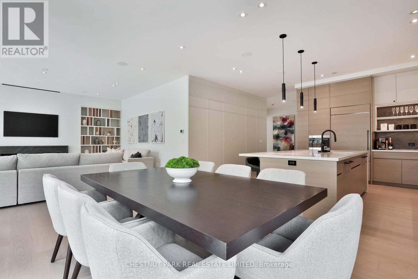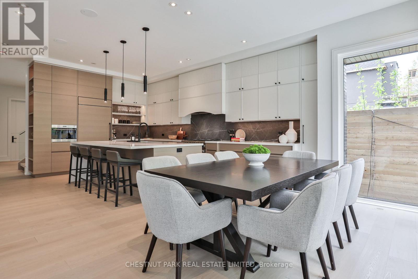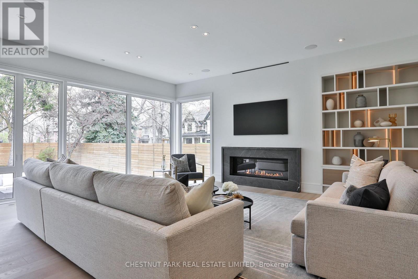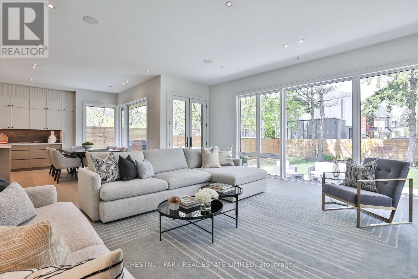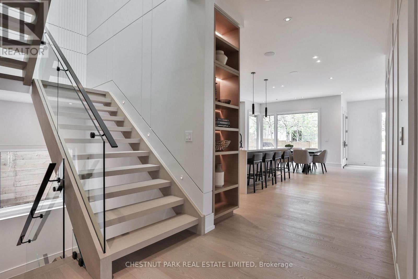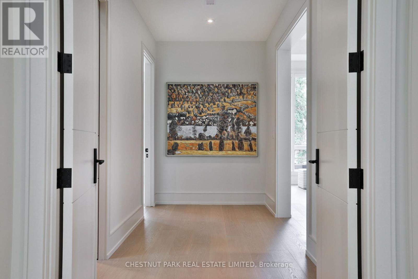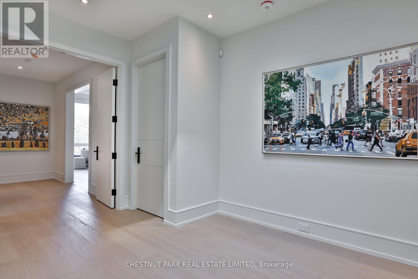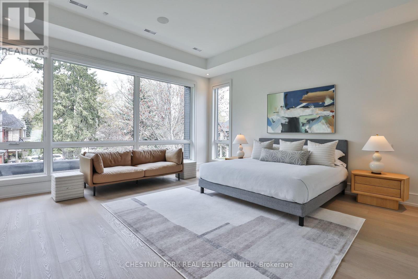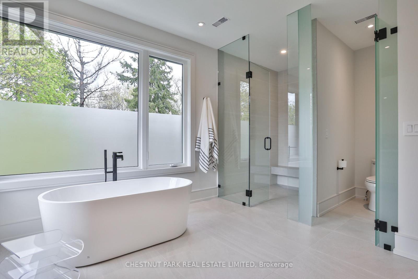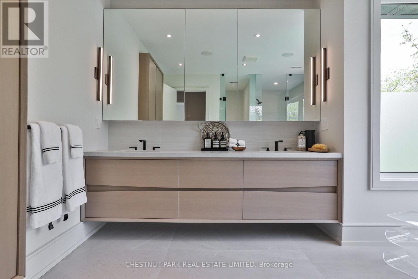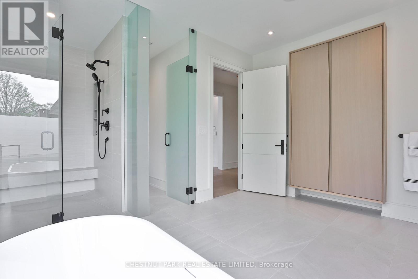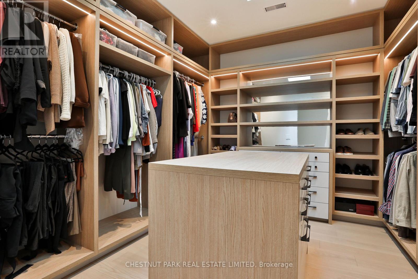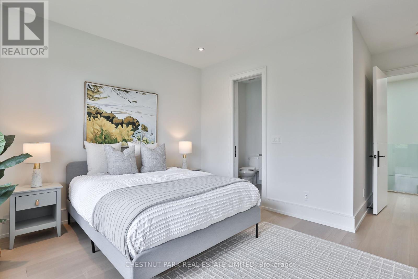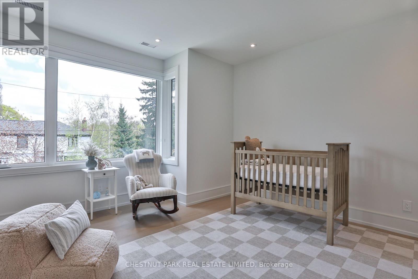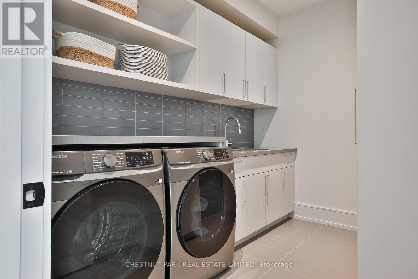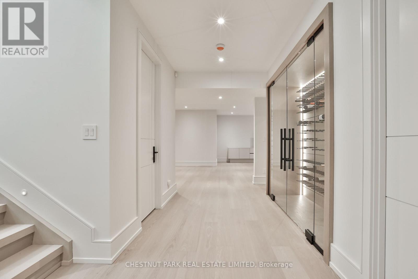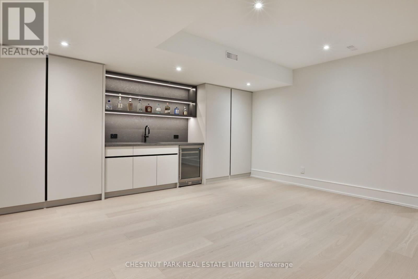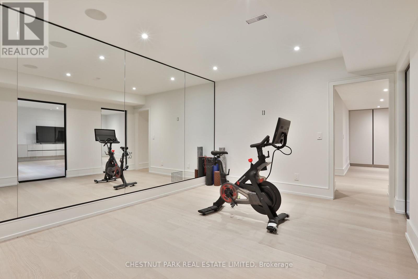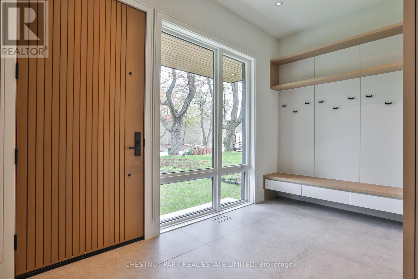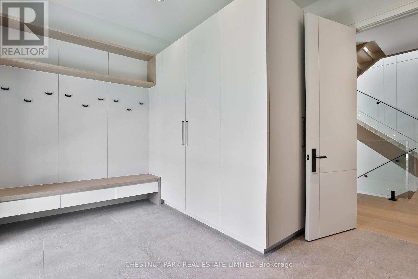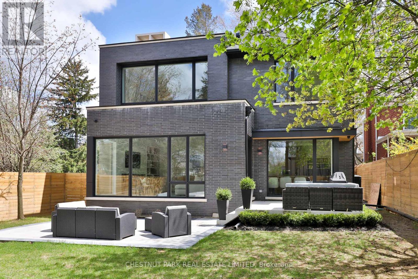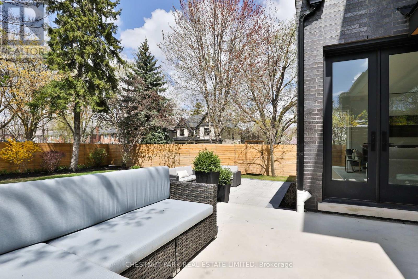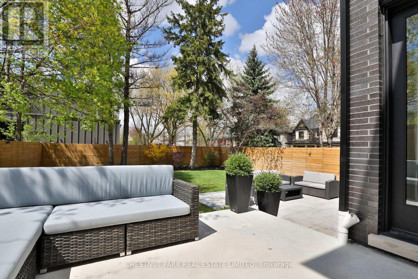5 卧室
6 浴室
3500 - 5000 sqft
Contemporary
壁炉
中央空调, Ventilation System
风热取暖
$4,895,000
Welcome to 2 Marchwood Drive a custom contemporary home in Armour Heights located on the corner of a private, tree-lined enclave in one of Armour Heights most desirable pockets. 2 Marchwood Drive offers 6,500 sq ft of thoughtfully designed living space on a 50 x121 lot. This custom-built contemporary home combines a functional floor plan with refined finishes and a cohesive modern aesthetic throughout. The light-filled main floor features 10-foot ceilings, white oak flooring, and a seamless open-concept layout that connects the kitchen, dining, and living areas. The chef's kitchen is anchored by custom white oak cabinetry, marble countertops, and integrated Sub-Zero and Wolf appliances. A dedicated home office, finished with matching millwork and built-in cabinetry, provides an ideal workspace for remote work or study. The spacious mudroom is designed with family life in mind, offering ample storage, bench seating, and custom shelving perfect for keeping everything organized. Upstairs, four generously sized bedrooms each include their own private ensuite. The primary suite features a large walk-in closet with built-in storage and a spa-like bathroom designed for relaxation. The fully finished lower level includes a sleek bar, home gym, heated floors, and flexible space for entertainment or family living. Additional highlights include a Sonos sound system throughout, Kohler fixtures, LED accent lighting, a double-car garage, and a full AI-enabled security system. A rare opportunity to own a move-in ready home that balances contemporary design with everyday functionality, ideally situated in one of the area's most established and family-friendly neighborhoods. (id:43681)
Open House
现在这个房屋大家可以去Open House参观了!
开始于:
2:00 pm
结束于:
4:00 pm
房源概要
|
MLS® Number
|
C12182665 |
|
房源类型
|
民宅 |
|
社区名字
|
Lansing-Westgate |
|
特征
|
Sump Pump |
|
总车位
|
4 |
详 情
|
浴室
|
6 |
|
地上卧房
|
4 |
|
地下卧室
|
1 |
|
总卧房
|
5 |
|
Age
|
0 To 5 Years |
|
公寓设施
|
Separate Heating Controls |
|
家电类
|
Garage Door Opener Remote(s), Central Vacuum, Water Heater - Tankless, Water Heater |
|
建筑风格
|
Contemporary |
|
地下室进展
|
已装修 |
|
地下室类型
|
N/a (finished) |
|
施工种类
|
独立屋 |
|
空调
|
Central Air Conditioning, Ventilation System |
|
外墙
|
石 |
|
Fire Protection
|
Alarm System, Smoke Detectors |
|
壁炉
|
有 |
|
Flooring Type
|
Hardwood |
|
地基类型
|
混凝土 |
|
客人卫生间(不包含洗浴)
|
1 |
|
供暖方式
|
天然气 |
|
供暖类型
|
压力热风 |
|
内部尺寸
|
3500 - 5000 Sqft |
|
类型
|
独立屋 |
|
设备间
|
市政供水 |
车 位
土地
|
英亩数
|
无 |
|
污水道
|
Sanitary Sewer |
|
土地深度
|
121 Ft ,3 In |
|
土地宽度
|
50 Ft ,6 In |
|
不规则大小
|
50.5 X 121.3 Ft |
房 间
| 楼 层 |
类 型 |
长 度 |
宽 度 |
面 积 |
|
二楼 |
洗衣房 |
2.24 m |
3.07 m |
2.24 m x 3.07 m |
|
二楼 |
主卧 |
5.21 m |
5.51 m |
5.21 m x 5.51 m |
|
二楼 |
第二卧房 |
4.29 m |
4.11 m |
4.29 m x 4.11 m |
|
二楼 |
第三卧房 |
4.29 m |
5.79 m |
4.29 m x 5.79 m |
|
二楼 |
Bedroom 4 |
4.29 m |
5.33 m |
4.29 m x 5.33 m |
|
Lower Level |
Bedroom 5 |
3.48 m |
4.22 m |
3.48 m x 4.22 m |
|
Lower Level |
Exercise Room |
5.08 m |
3.63 m |
5.08 m x 3.63 m |
|
Lower Level |
设备间 |
2.31 m |
3.98 m |
2.31 m x 3.98 m |
|
Lower Level |
Media |
6.1 m |
12.19 m |
6.1 m x 12.19 m |
|
一楼 |
厨房 |
5.08 m |
5.61 m |
5.08 m x 5.61 m |
|
一楼 |
家庭房 |
5.97 m |
6.15 m |
5.97 m x 6.15 m |
|
一楼 |
餐厅 |
2.77 m |
5 m |
2.77 m x 5 m |
|
一楼 |
Office |
3.99 m |
4.29 m |
3.99 m x 4.29 m |
|
一楼 |
门厅 |
2.46 m |
4.29 m |
2.46 m x 4.29 m |
https://www.realtor.ca/real-estate/28387195/2-marchwood-drive-toronto-lansing-westgate-lansing-westgate



