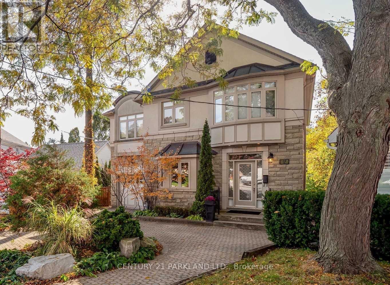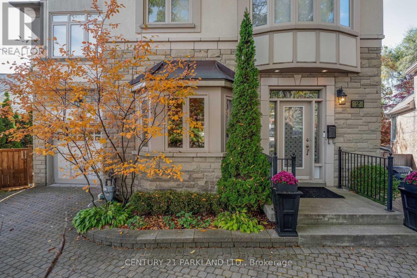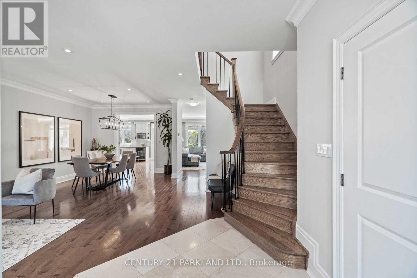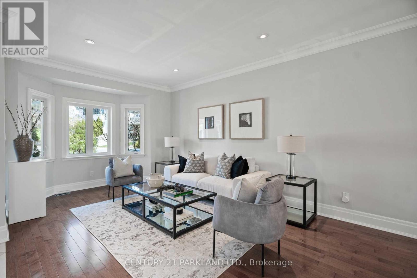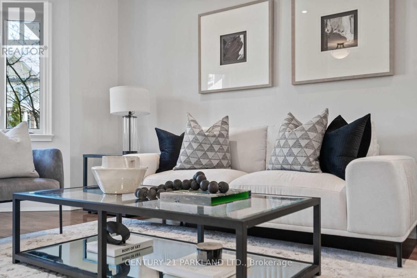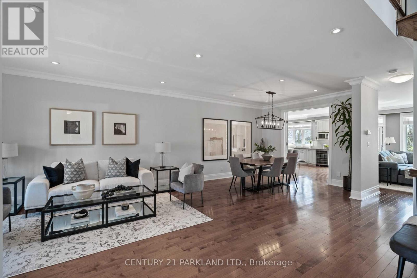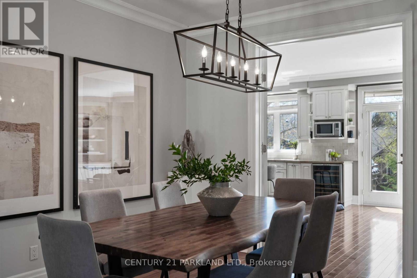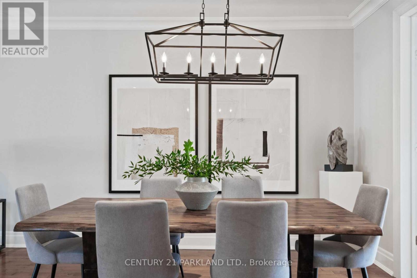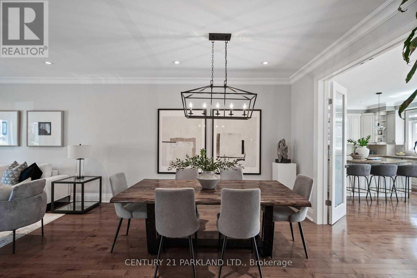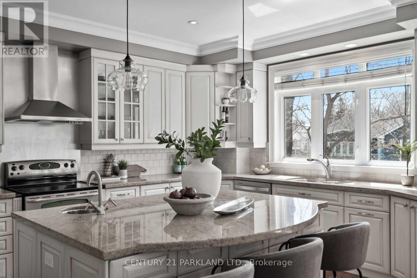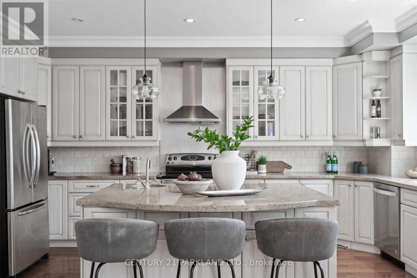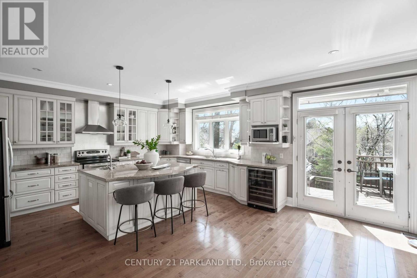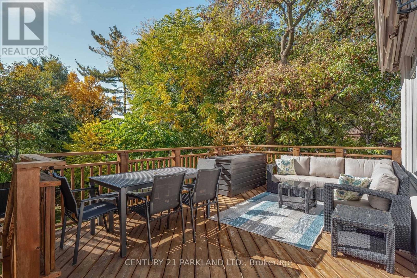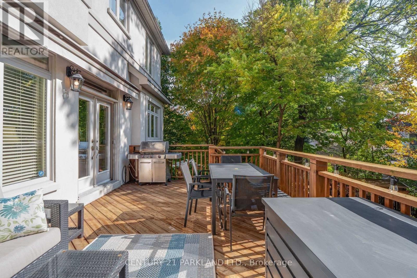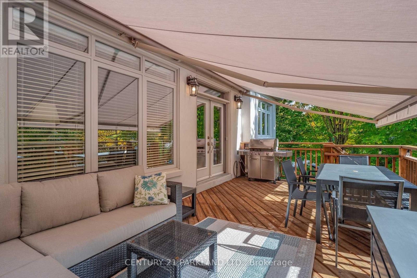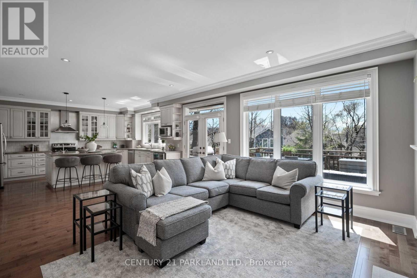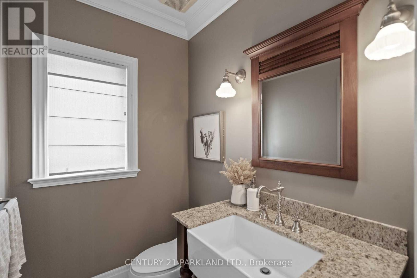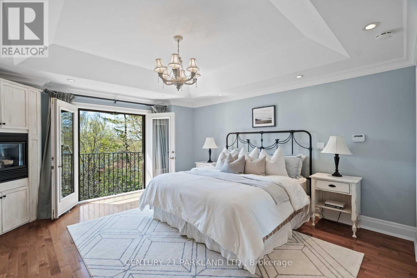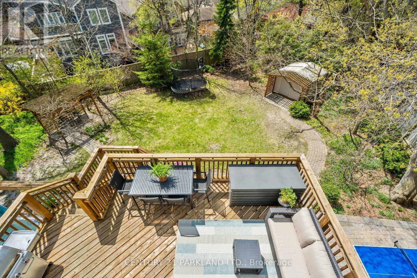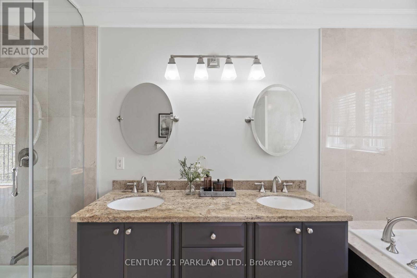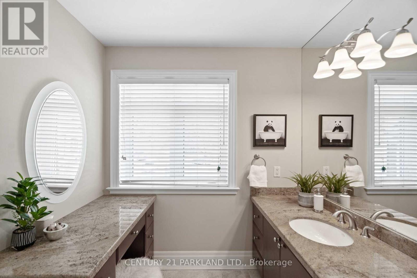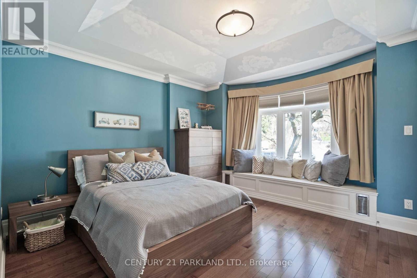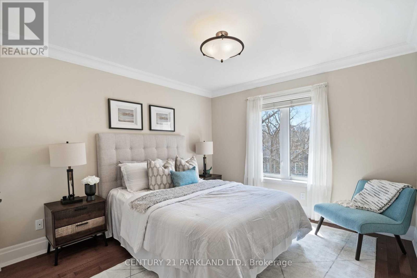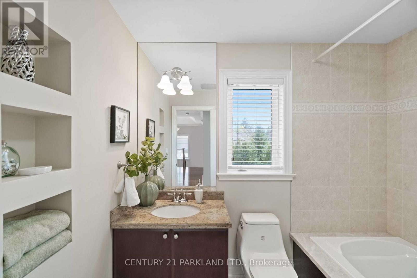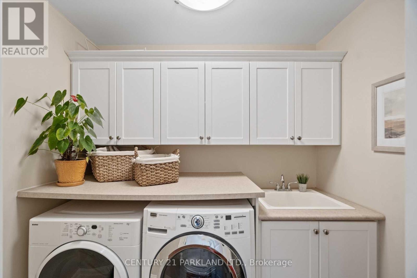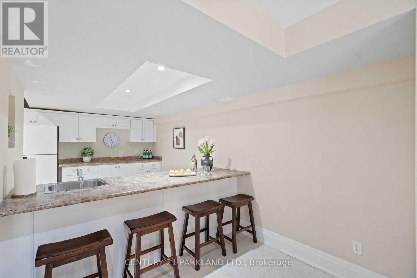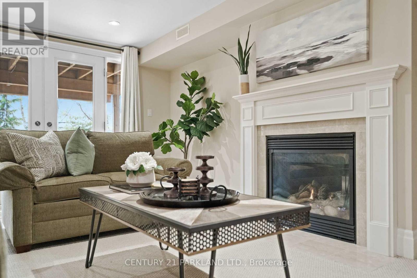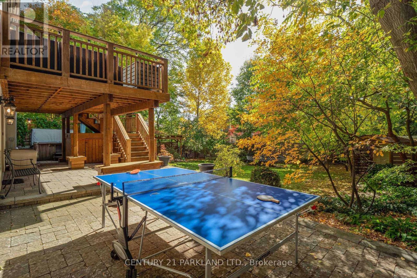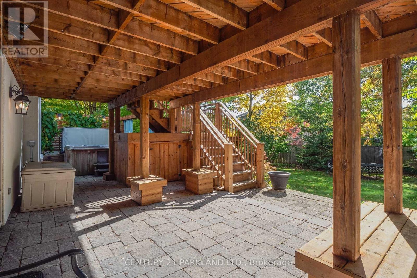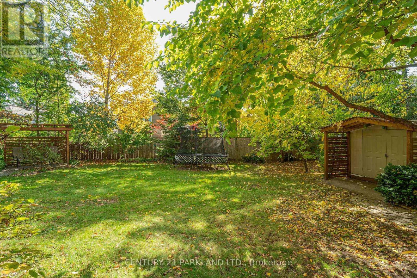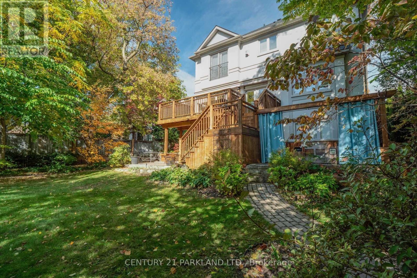5 卧室
5 浴室
1100 - 1500 sqft
壁炉
中央空调
风热取暖
$3,750,000
Welcome to a once-in-a-lifetime opportunity to own one of the most impressive lots in The Beach. Perfectly positioned at the end of a quiet, family-friendly cul-de-sac, this custom-built executive home sits on an expansive, park-like property that offers unmatched outdoor living potential. Think dream-worthy resort - The oversized backyard is a blank canvas with endless space to create your private oasis. Whether it's a luxury pool, outdoor kitchen, firepit lounge, or sport court, this lot can accommodate it all and still have room to play, host, and relax under the trees. Inside, this 5-bedroom home combines timeless elegance with family functionality. The French Provincial-style chefs kitchen overlooks the lush backyard, while the open-concept family room flows onto a large deck with retractable awning perfect for seamless indoor/outdoor living. Retreat to the spa-like primary suite with Juliette balcony, or entertain in the fully finished walk-out basement with bar, rec room, and hot tub area ideal for cozy nights or lively weekends. And the location? Just a short stroll to the boardwalk, Kew Gardens, and favourite local spots on the bustling Queen East. Muskoka tranquility meets vibrant beachside living, all within minutes of the downtown core. (id:43681)
房源概要
|
MLS® Number
|
E12190941 |
|
房源类型
|
民宅 |
|
社区名字
|
The Beaches |
|
附近的便利设施
|
Beach |
|
社区特征
|
社区活动中心 |
|
特征
|
Cul-de-sac, 树木繁茂的地区 |
|
总车位
|
4 |
详 情
|
浴室
|
5 |
|
地上卧房
|
4 |
|
地下卧室
|
1 |
|
总卧房
|
5 |
|
Age
|
New Building |
|
家电类
|
All, Humidifier, 窗帘 |
|
地下室进展
|
已装修 |
|
地下室功能
|
Separate Entrance, Walk Out |
|
地下室类型
|
N/a (finished) |
|
施工种类
|
独立屋 |
|
空调
|
中央空调 |
|
外墙
|
石, 灰泥 |
|
壁炉
|
有 |
|
Flooring Type
|
Hardwood |
|
地基类型
|
混凝土 |
|
客人卫生间(不包含洗浴)
|
1 |
|
供暖方式
|
天然气 |
|
供暖类型
|
压力热风 |
|
储存空间
|
2 |
|
内部尺寸
|
1100 - 1500 Sqft |
|
类型
|
独立屋 |
|
设备间
|
市政供水 |
车 位
土地
|
英亩数
|
无 |
|
土地便利设施
|
Beach |
|
污水道
|
Sanitary Sewer |
|
土地深度
|
126 Ft |
|
土地宽度
|
30 Ft |
|
不规则大小
|
30 X 126 Ft ; Huge Pie Shaped Lot |
|
规划描述
|
Rd(f10;d0.35*1392) |
房 间
| 楼 层 |
类 型 |
长 度 |
宽 度 |
面 积 |
|
二楼 |
主卧 |
4.7 m |
4.12 m |
4.7 m x 4.12 m |
|
二楼 |
第二卧房 |
3.66 m |
3.25 m |
3.66 m x 3.25 m |
|
二楼 |
第三卧房 |
3.66 m |
3.2 m |
3.66 m x 3.2 m |
|
二楼 |
Bedroom 4 |
3.91 m |
3.2 m |
3.91 m x 3.2 m |
|
Lower Level |
Bedroom 5 |
4.2 m |
4.5 m |
4.2 m x 4.5 m |
|
Lower Level |
厨房 |
3.2 m |
4.1 m |
3.2 m x 4.1 m |
|
Lower Level |
娱乐,游戏房 |
5.9 m |
6.2 m |
5.9 m x 6.2 m |
|
一楼 |
客厅 |
7.85 m |
3.76 m |
7.85 m x 3.76 m |
|
一楼 |
餐厅 |
7.85 m |
3.76 m |
7.85 m x 3.76 m |
|
一楼 |
厨房 |
4.68 m |
4.17 m |
4.68 m x 4.17 m |
|
一楼 |
家庭房 |
4.83 m |
4.57 m |
4.83 m x 4.57 m |
设备间
https://www.realtor.ca/real-estate/28405393/2-leonard-circle-toronto-the-beaches-the-beaches


