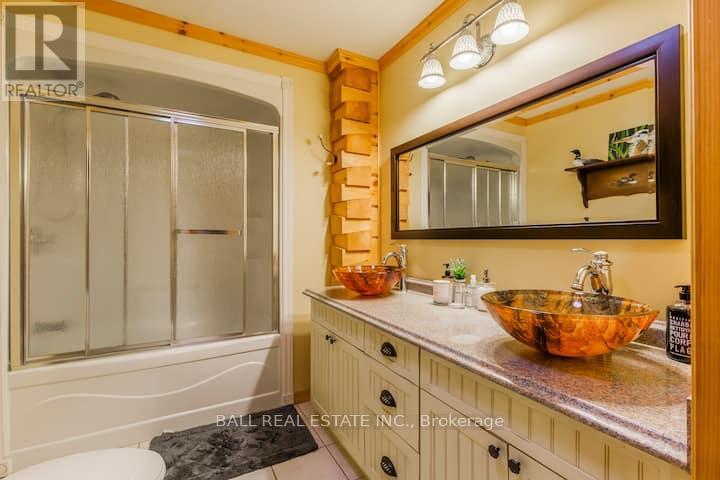5 卧室
4 浴室
2000 - 2500 sqft
壁炉
中央空调
风热取暖
湖景区
$1,699,000
Exceptional Waterfront Luxury on the Trent Severn Waterway!! Experience the pinnacle of lakeside living in this exquisite 4-bedroom, 4-bath custom log estate, ideally positioned on a serene bay off Buckhorn Lake. Crafted with timeless elegance, this home features a gourmet chef's kitchen, spacious lower-level games room, and walk-out access to the waters edge.Outdoors, a sweeping 12x63 ft deck offers panoramic lake views, while professionally landscaped gardens and manicured lawns cascade toward a stone retaining wall and sandy shoreline perfect for quiet relaxation or elegant entertaining. A detached 28x26 ft garage provides ample space for your vehicles and recreational gear.Tucked away on a peaceful dead-end street just 12 minutes from Buckhorn, this one-of-a-kind retreat offers privacy, sophistication, and direct access to the renowned Trent Severn Waterway. A rare opportunity for those seeking refined waterfront living. (id:43681)
房源概要
|
MLS® Number
|
X12130594 |
|
房源类型
|
民宅 |
|
社区名字
|
Trent Lakes |
|
Easement
|
Unknown |
|
总车位
|
12 |
|
结构
|
Dock |
|
View Type
|
Lake View, Direct Water View, Unobstructed Water View |
|
Water Front Name
|
Buckhorn Lake |
|
湖景类型
|
湖景房 |
详 情
|
浴室
|
4 |
|
地上卧房
|
5 |
|
总卧房
|
5 |
|
Age
|
16 To 30 Years |
|
家电类
|
Water Heater |
|
地下室进展
|
已装修 |
|
地下室功能
|
Walk Out |
|
地下室类型
|
N/a (finished) |
|
施工种类
|
独立屋 |
|
空调
|
中央空调 |
|
外墙
|
Log |
|
壁炉
|
有 |
|
地基类型
|
混凝土浇筑 |
|
客人卫生间(不包含洗浴)
|
1 |
|
供暖方式
|
Propane |
|
供暖类型
|
压力热风 |
|
储存空间
|
2 |
|
内部尺寸
|
2000 - 2500 Sqft |
|
类型
|
独立屋 |
|
设备间
|
Bored Well |
车 位
土地
|
入口类型
|
Public Road, Private Docking |
|
英亩数
|
无 |
|
污水道
|
Septic System |
|
土地深度
|
249 Ft ,8 In |
|
土地宽度
|
55 Ft ,2 In |
|
不规则大小
|
55.2 X 249.7 Ft |
房 间
| 楼 层 |
类 型 |
长 度 |
宽 度 |
面 积 |
|
二楼 |
第三卧房 |
6.7 m |
5.4 m |
6.7 m x 5.4 m |
|
地下室 |
Bedroom 4 |
6.09 m |
3.04 m |
6.09 m x 3.04 m |
|
地下室 |
Games Room |
9.75 m |
6.7 m |
9.75 m x 6.7 m |
|
地下室 |
Exercise Room |
7.01 m |
3.04 m |
7.01 m x 3.04 m |
|
一楼 |
卧室 |
3.9 m |
3.9 m |
3.9 m x 3.9 m |
|
一楼 |
第二卧房 |
3.9 m |
6 m |
3.9 m x 6 m |
|
一楼 |
厨房 |
5.7 m |
5.7 m |
5.7 m x 5.7 m |
|
一楼 |
家庭房 |
6.09 m |
5.4 m |
6.09 m x 5.4 m |
https://www.realtor.ca/real-estate/28273577/2-darvell-lane-trent-lakes-trent-lakes

















