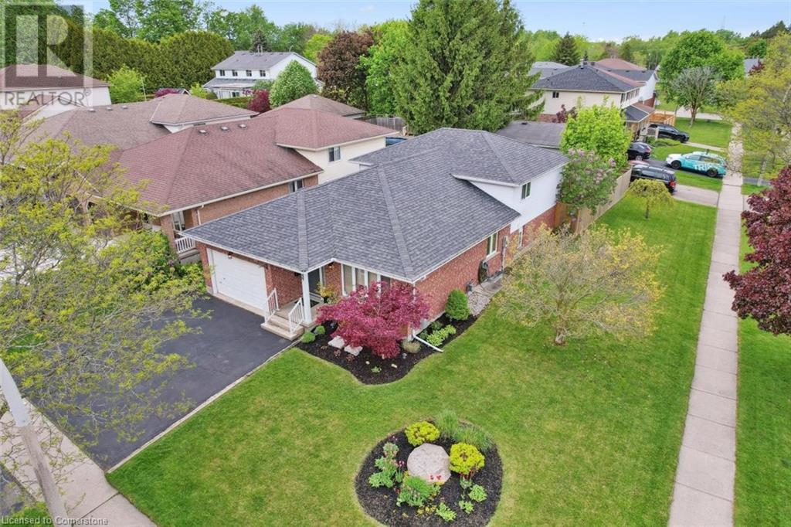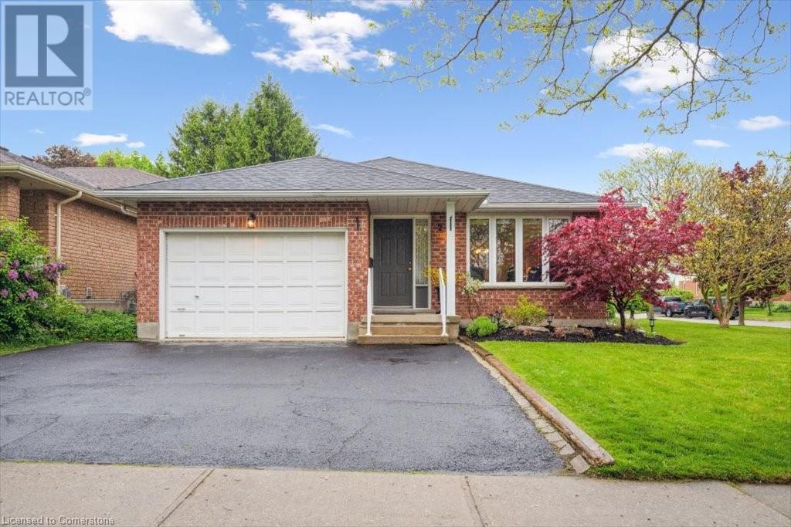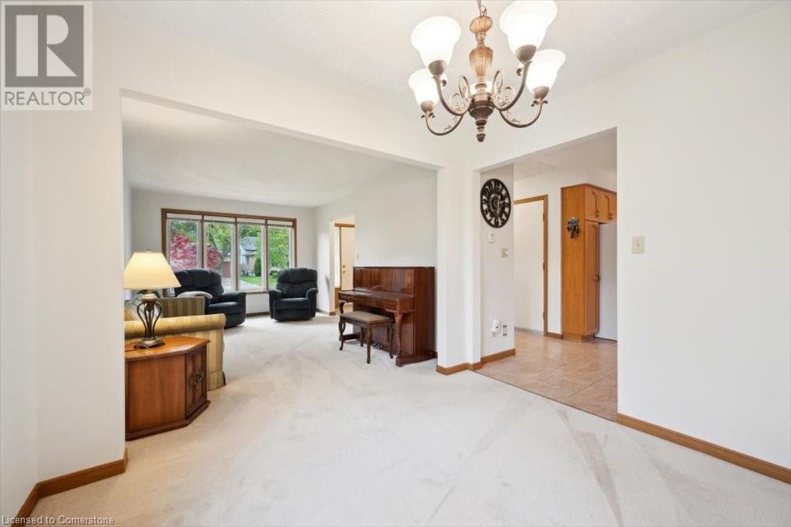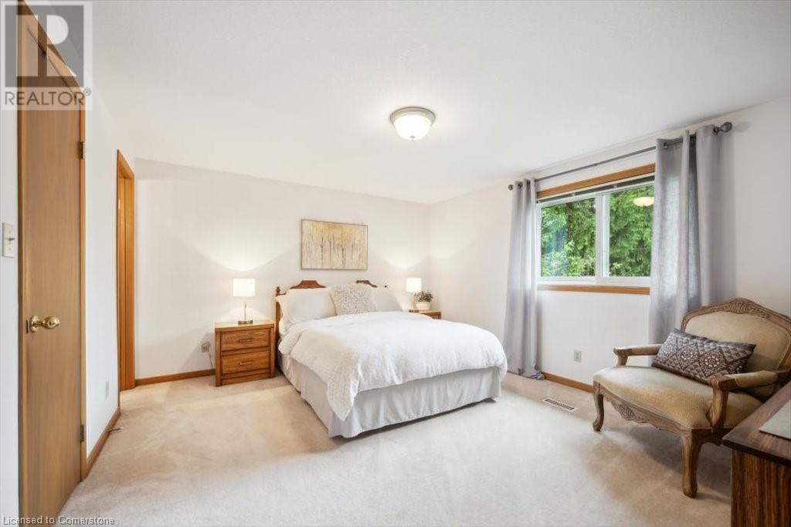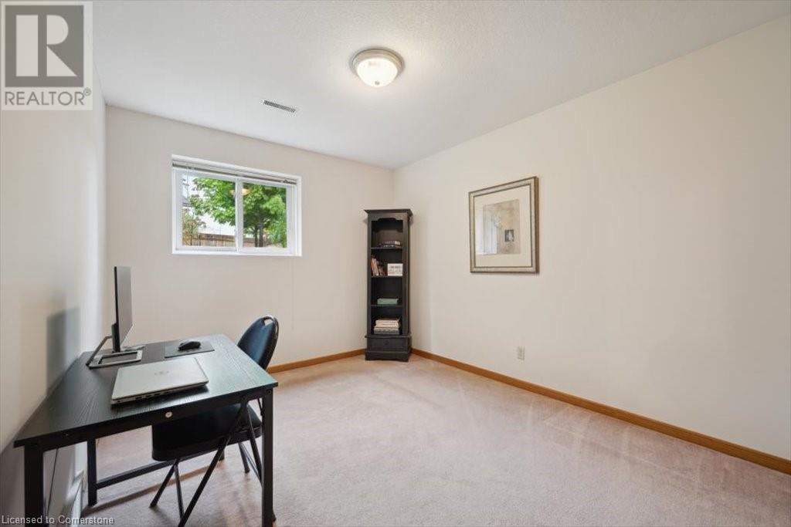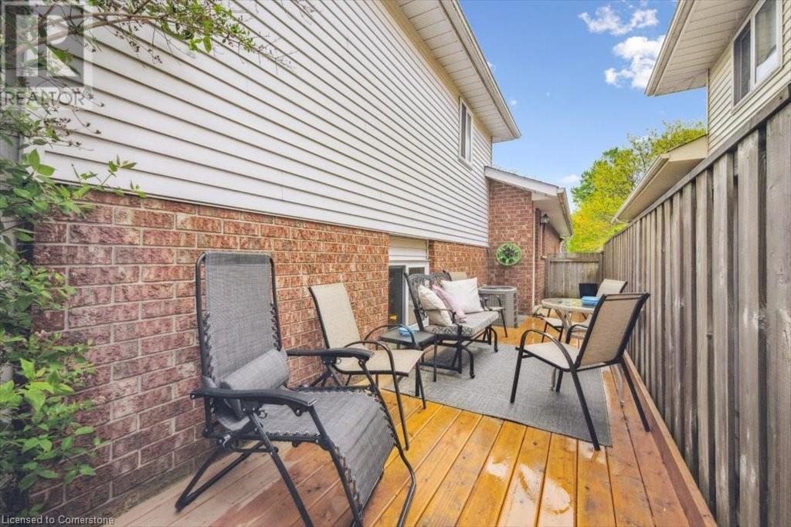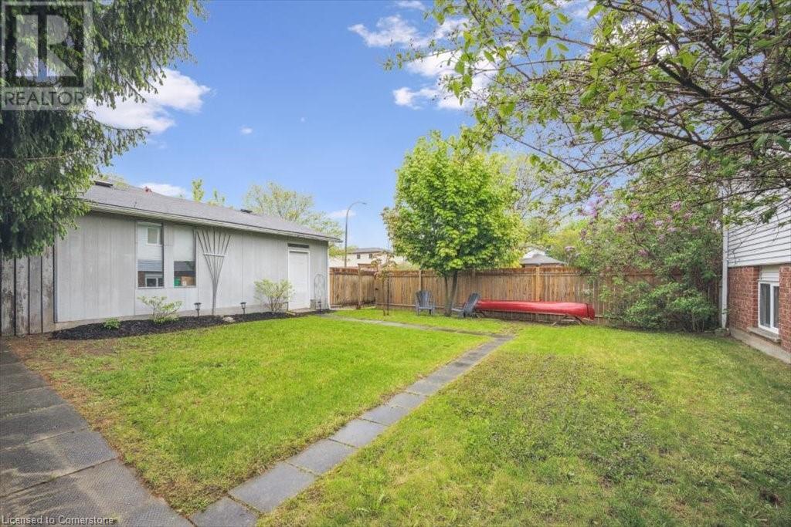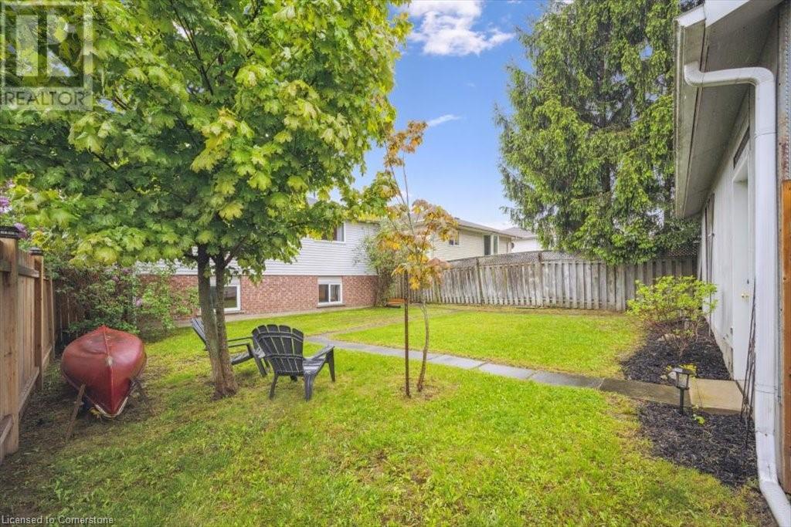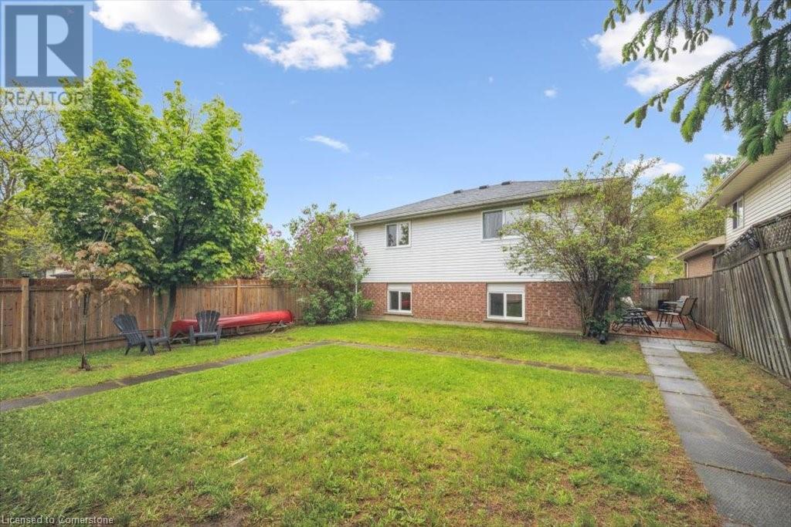4 卧室
3 浴室
1332 sqft
壁炉
中央空调
风热取暖
$875,000
Welcome to 2 Cora Drive, a beautifully well maintained street where homeowners take so much pride in their properties, located in the desirable Forest Heights neighbourhood of Kitchener! This spacious and well-maintained 3 + 1 bedroom, 3 bathroom backsplit sits on a fully fenced, oversized lot (almost a 1/4 acre) and offers fantastic living space for families or investors alike. Enjoy a bright, functional layout featuring a large eat-in kitchen overlooking the family room with plenty of space for entertaining and a finished recreation room with a gas fireplace. The spacious primary bedroom includes a 4-piece ensuite and W/I Closet. Ample parking is available with a 1.5-car attached garage with a 3-car wide driveway (no more shuffling vehicles), PLUS a detached 2-car garage with it's own double wide driveway with access from Penelope Drive - perfect for car enthusiasts, hobbyists, or as a future shop! Zoned RES-2, this property offers exciting potential for additional dwelling units, making it ideal for multigenerational living or investment opportunities. This brick house has been well maintained: Furnace - 2015, Fridge - 2018, Roof on house - 2019, A/C & Water Softener - 2024. Located close to Waldau Woods Park with beautiful trails, schools, shopping at The Boardwalk, and major highways. Offers welcome anytime! Don't miss your chance to make this fantastic property your new home! (id:43681)
房源概要
|
MLS® Number
|
40734965 |
|
房源类型
|
民宅 |
|
附近的便利设施
|
近高尔夫球场, 医院, 公园, 礼拜场所, 公共交通, 购物 |
|
设备类型
|
热水器 |
|
特征
|
铺设车道, Sump Pump, 自动车库门 |
|
总车位
|
8 |
|
租赁设备类型
|
热水器 |
|
结构
|
Porch |
详 情
|
浴室
|
3 |
|
地上卧房
|
3 |
|
地下卧室
|
1 |
|
总卧房
|
4 |
|
家电类
|
Central Vacuum, 洗碗机, 烘干机, 冰箱, 炉子, Water Softener, 洗衣机, 窗帘 |
|
地下室进展
|
部分完成 |
|
地下室类型
|
全部完成 |
|
施工日期
|
1992 |
|
施工种类
|
独立屋 |
|
空调
|
中央空调 |
|
外墙
|
铝壁板, 砖 Veneer |
|
壁炉
|
有 |
|
Fireplace Total
|
1 |
|
地基类型
|
混凝土浇筑 |
|
供暖方式
|
天然气 |
|
供暖类型
|
压力热风 |
|
内部尺寸
|
1332 Sqft |
|
类型
|
独立屋 |
|
设备间
|
市政供水 |
车 位
土地
|
入口类型
|
Highway Access |
|
英亩数
|
无 |
|
围栏类型
|
Fence |
|
土地便利设施
|
近高尔夫球场, 医院, 公园, 宗教场所, 公共交通, 购物 |
|
污水道
|
城市污水处理系统 |
|
土地深度
|
151 Ft |
|
土地宽度
|
67 Ft |
|
规划描述
|
Res-2 |
房 间
| 楼 层 |
类 型 |
长 度 |
宽 度 |
面 积 |
|
二楼 |
四件套浴室 |
|
|
8'0'' x 5'0'' |
|
二楼 |
卧室 |
|
|
9'1'' x 10'3'' |
|
二楼 |
卧室 |
|
|
8'10'' x 13'10'' |
|
二楼 |
完整的浴室 |
|
|
8'0'' x 5'0'' |
|
二楼 |
主卧 |
|
|
12'3'' x 14'3'' |
|
地下室 |
Cold Room |
|
|
4'9'' x 5'3'' |
|
地下室 |
Storage |
|
|
4'5'' x 15'10'' |
|
地下室 |
洗衣房 |
|
|
9'11'' x 16'6'' |
|
地下室 |
娱乐室 |
|
|
18'10'' x 15'9'' |
|
Lower Level |
三件套卫生间 |
|
|
5'11'' x 9'7'' |
|
Lower Level |
卧室 |
|
|
14'1'' x 9'7'' |
|
Lower Level |
家庭房 |
|
|
20'3'' x 16'11'' |
|
一楼 |
门厅 |
|
|
8'3'' x 5'5'' |
|
一楼 |
厨房 |
|
|
10'5'' x 14'0'' |
|
一楼 |
餐厅 |
|
|
10'4'' x 9'11'' |
|
一楼 |
客厅 |
|
|
15'11'' x 10'10'' |
https://www.realtor.ca/real-estate/28383160/2-cora-drive-kitchener


