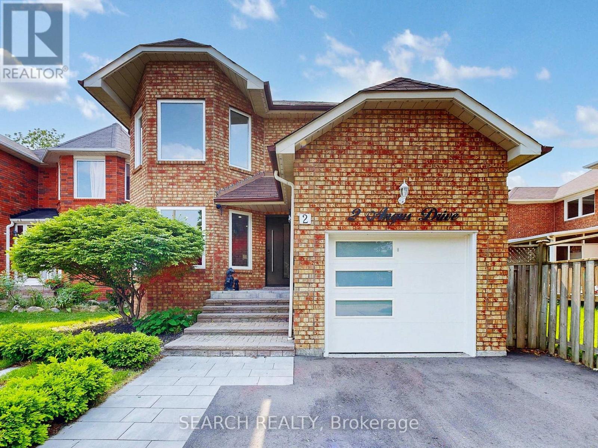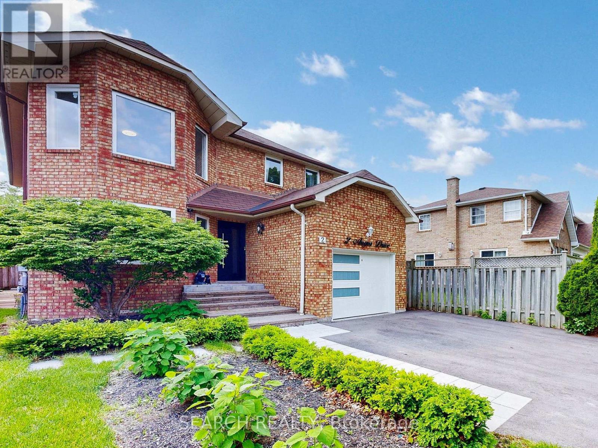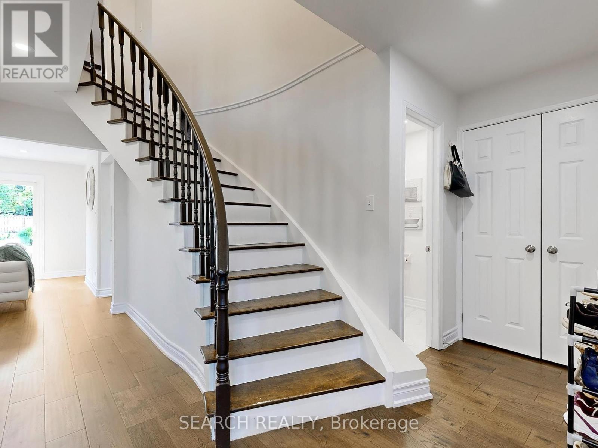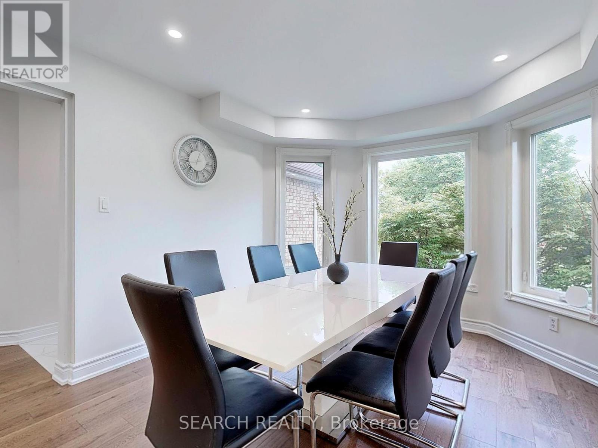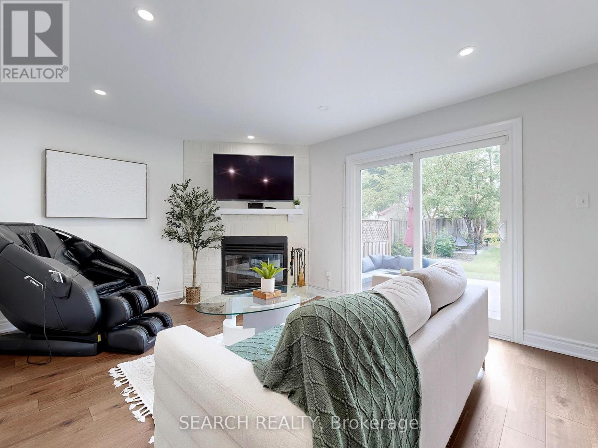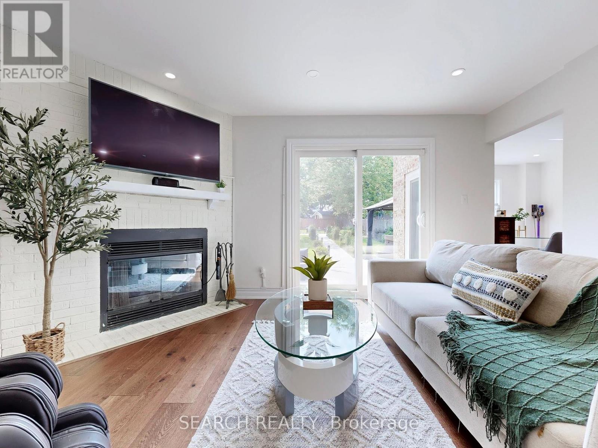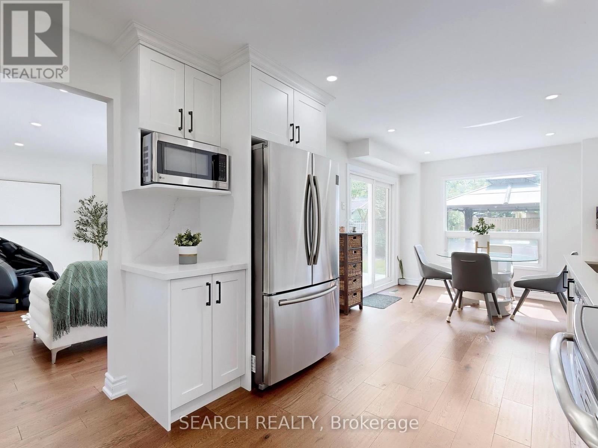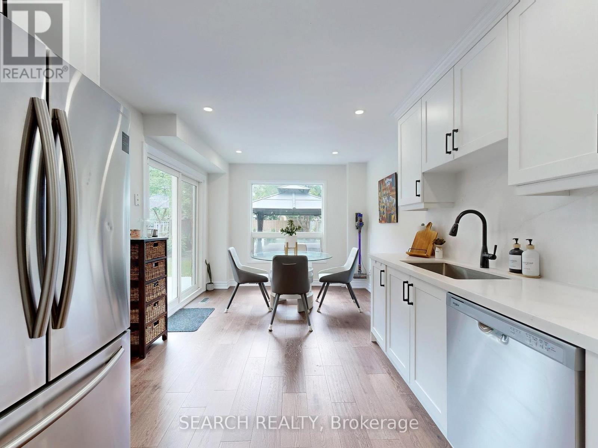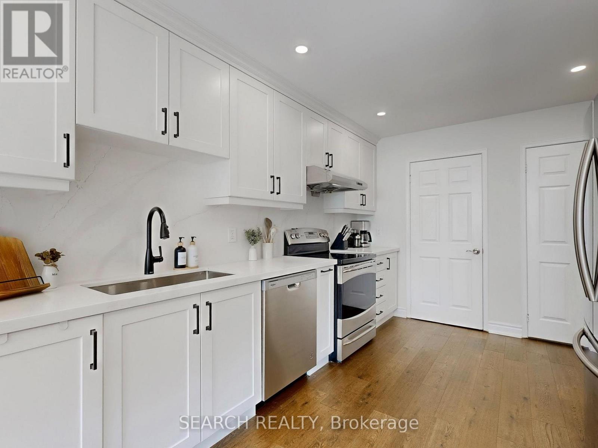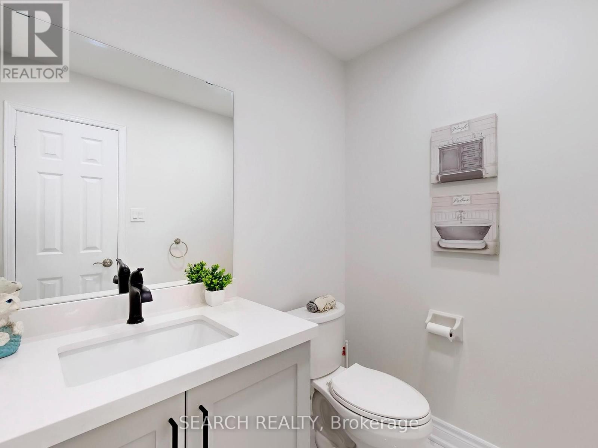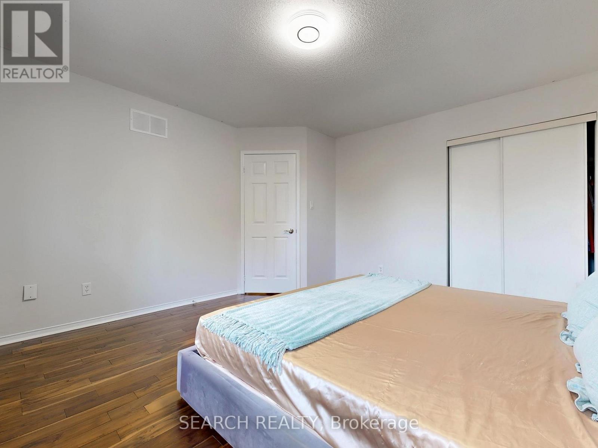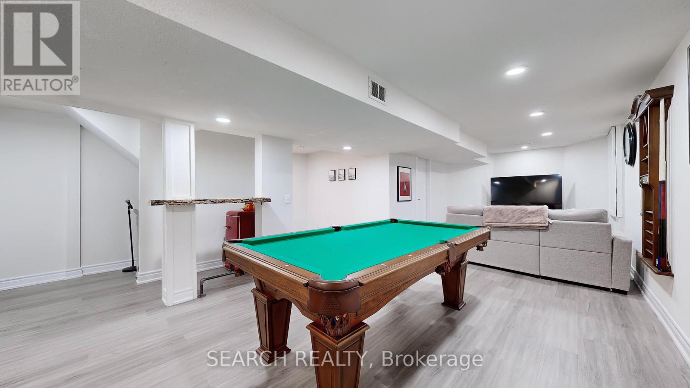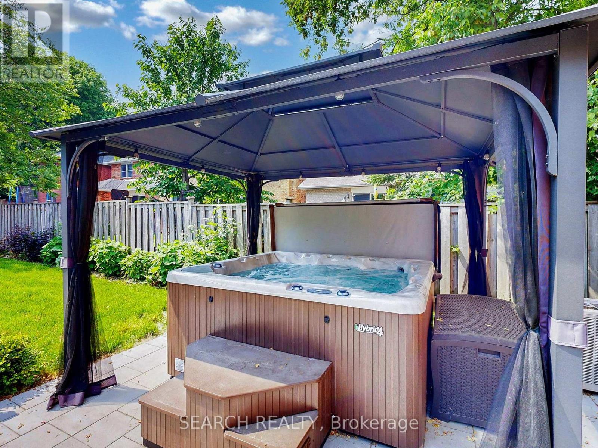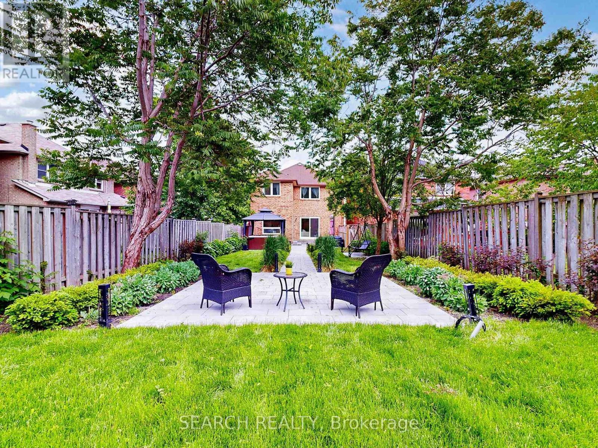2 Angus Drive Ajax (Central), Ontario L1S 5B7

$849,900
Welcome to this stunning, fully renovated home in the heart of central Durham! Step inside and be greeted with over 2,200 sq ft of beautifully updated living space and an abundance of natural light filling this warm open-concept layout. The kitchen features sleek stainless-steel appliances, modern finishes, ample counter space, and a large walk-in pantry. Living room is complete with a fireplace and a convenient walk-out to the yard, ideal for seamless indoor-outdoor entertaining. The primary suite offers ample storage, 5-piece ensuite bath & ensuite laundry room equipped with built-in cupboards and a folding station. Outside, the fully fenced, extra-deep 190-foot lot is a rare find in the area. The huge backyard spans over 85 feet and has been professionally landscaped with a custom patio and walkway, luscious garden, and an 8-seater hot tub with gazebo for all-year use. The entertainers dream continues in the basement, which features a stylish dry bar and 4th Bedroom. Additional upgrades include a 200 Amp electrical panel, permanent outdoor LED lighting controlled via app, and a full camera security system for peace of mind. Located near top-rated schools, parks, shopping, restaurants, the Ajax GO Station, and just a short drive to the casino, this home offers the perfect blend of comfort, style, and convenience. Don't miss your chance to own this exceptional property schedule your private showing today! (id:43681)
Open House
现在这个房屋大家可以去Open House参观了!
2:00 pm
结束于:4:00 pm
2:00 pm
结束于:4:00 pm
房源概要
| MLS® Number | E12206445 |
| 房源类型 | 民宅 |
| 社区名字 | Central |
| 特征 | 无地毯 |
| 总车位 | 2 |
详 情
| 浴室 | 4 |
| 地上卧房 | 3 |
| 地下卧室 | 1 |
| 总卧房 | 4 |
| 家电类 | 洗碗机, 烘干机, 微波炉, 炉子, 洗衣机, 冰箱 |
| 地下室进展 | 已装修 |
| 地下室类型 | N/a (finished) |
| 施工种类 | 独立屋 |
| 空调 | 中央空调 |
| 外墙 | 砖 |
| 壁炉 | 有 |
| Flooring Type | Ceramic, Vinyl |
| 地基类型 | 混凝土 |
| 客人卫生间(不包含洗浴) | 2 |
| 供暖方式 | 天然气 |
| 供暖类型 | 压力热风 |
| 储存空间 | 2 |
| 内部尺寸 | 2000 - 2500 Sqft |
| 类型 | 独立屋 |
| 设备间 | 市政供水 |
车 位
| 附加车库 | |
| Garage |
土地
| 英亩数 | 无 |
| 污水道 | Sanitary Sewer |
| 土地深度 | 189 Ft ,8 In |
| 土地宽度 | 31 Ft ,2 In |
| 不规则大小 | 31.2 X 189.7 Ft |
房 间
| 楼 层 | 类 型 | 长 度 | 宽 度 | 面 积 |
|---|---|---|---|---|
| 二楼 | 主卧 | 7.82 m | 4.37 m | 7.82 m x 4.37 m |
| 二楼 | 第二卧房 | 5.21 m | 3.71 m | 5.21 m x 3.71 m |
| 二楼 | 第三卧房 | 4.04 m | 3.99 m | 4.04 m x 3.99 m |
| 地下室 | 娱乐,游戏房 | 9.4 m | 7.88 m | 9.4 m x 7.88 m |
| 地下室 | Bedroom 4 | 4.24 m | 2.72 m | 4.24 m x 2.72 m |
| 一楼 | 厨房 | 4.01 m | 3.18 m | 4.01 m x 3.18 m |
| 一楼 | Eating Area | 2.41 m | 3.1 m | 2.41 m x 3.1 m |
| 一楼 | 家庭房 | 4.6 m | 3.63 m | 4.6 m x 3.63 m |
| 一楼 | 客厅 | 4.8 m | 3.38 m | 4.8 m x 3.38 m |
| 一楼 | 餐厅 | 3.48 m | 3.38 m | 3.48 m x 3.38 m |
https://www.realtor.ca/real-estate/28438142/2-angus-drive-ajax-central-central

