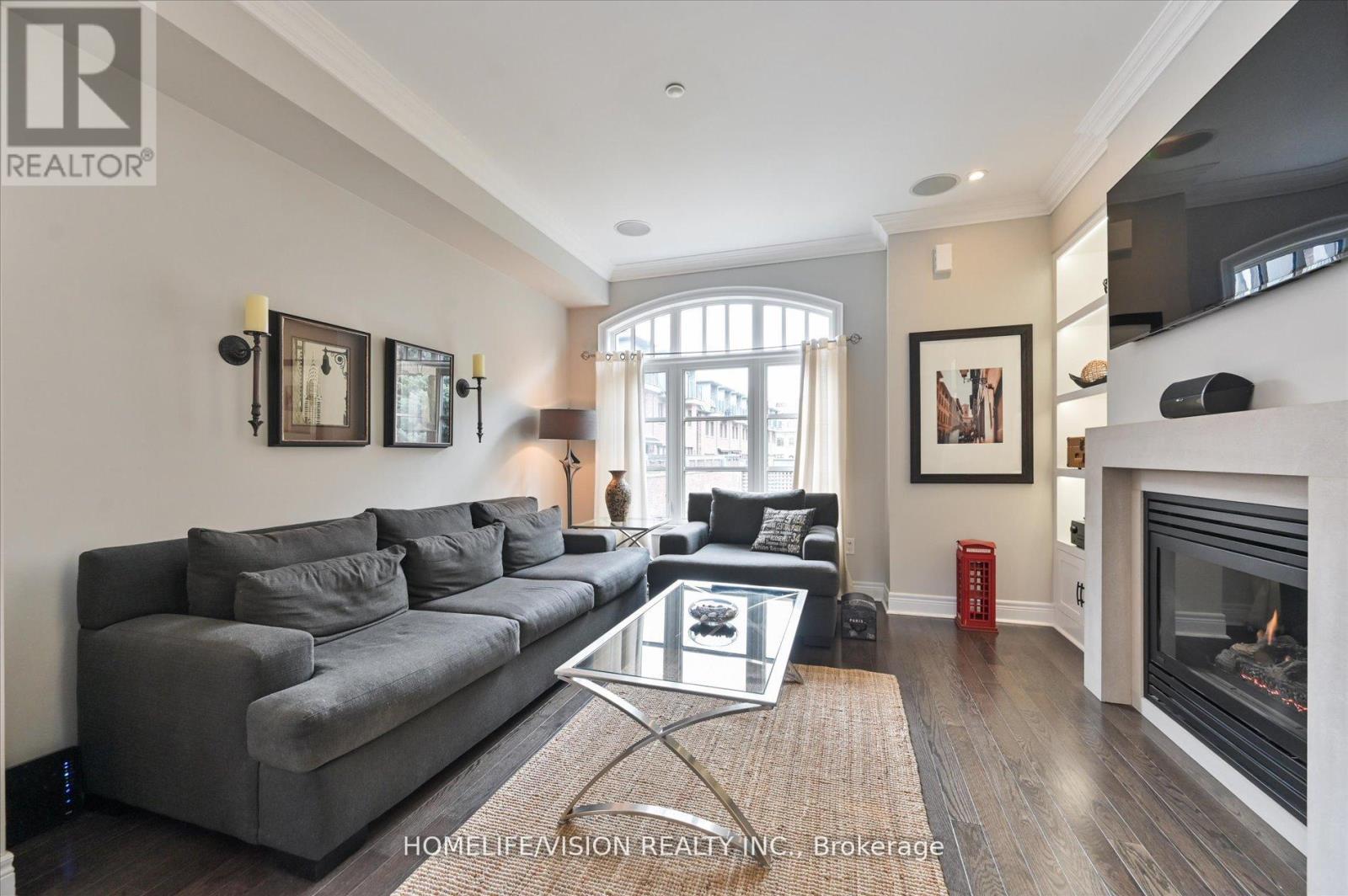2 Agar Lane Vaughan (West Woodbridge), Ontario L4L 2A7

$1,099,900管理费,Water, Common Area Maintenance, Insurance
$379 每月
管理费,Water, Common Area Maintenance, Insurance
$379 每月Experience upscale luxury living in this beautiful 3-bedroom, 3-bathroom, plus den end-unit condo townhouse built by Dunpar. Thoughtfully designed and meticulously cared for by its original owner, this home offers a rare blend of style, functionality and security in a prime location. Adjacent to the fully equipped kitchen, enjoy the private terrace with power retractable awning and built in gas line for your BBQ ideal for outdoor entertaining and al fresco dining. Custom- built cabinetry, and gas fireplace insert (2025) offers warmth and ambiance in LR with built-in surround sound, hardwood and premium tile flooring in main areas with Berber carpet in bedrooms, California shutters, pot lights throughout, custom painted interior for a fresh, modern look. The entire top floor is dedicated to a luxurious primary suite featuring a south-facing balcony, a walk-through closet with custom cabinetry, and a spacious en-suite bathroom with a separate jacuzzi tub and glass-enclosed shower. Tankless water heater and water softener (2024), air conditioner (2022), Sprinkler system and central vacuum. Spacious Tandem Garage for 2 vehicles, custom cabinetry and walls for storage. (id:43681)
房源概要
| MLS® Number | N12189259 |
| 房源类型 | 民宅 |
| 社区名字 | West Woodbridge |
| 附近的便利设施 | 公园, 礼拜场所, 公共交通 |
| 社区特征 | Pet Restrictions |
| 特征 | Conservation/green Belt, 阳台 |
| 总车位 | 2 |
| 结构 | Deck |
详 情
| 浴室 | 3 |
| 地上卧房 | 3 |
| 地下卧室 | 1 |
| 总卧房 | 4 |
| Age | 11 To 15 Years |
| 公寓设施 | Fireplace(s) |
| 家电类 | Garage Door Opener Remote(s), Central Vacuum, Water Softener, 洗碗机, 烘干机, 微波炉, 烤箱, 炉子, 洗衣机, 窗帘, 冰箱 |
| 空调 | 中央空调 |
| 外墙 | 砖 |
| Fire Protection | Alarm System |
| 壁炉 | 有 |
| Fireplace Total | 1 |
| 地基类型 | Slab |
| 客人卫生间(不包含洗浴) | 1 |
| 供暖方式 | 天然气 |
| 供暖类型 | 压力热风 |
| 储存空间 | 3 |
| 内部尺寸 | 1800 - 1999 Sqft |
| 类型 | 联排别墅 |
车 位
| Garage | |
| Tandem |
土地
| 英亩数 | 无 |
| 土地便利设施 | 公园, 宗教场所, 公共交通 |
房 间
| 楼 层 | 类 型 | 长 度 | 宽 度 | 面 积 |
|---|---|---|---|---|
| 二楼 | 卧室 | 3.96 m | 3.96 m | 3.96 m x 3.96 m |
| 二楼 | 卧室 | 2.9 m | 3.96 m | 2.9 m x 3.96 m |
| 二楼 | 浴室 | 1.67 m | 2.44 m | 1.67 m x 2.44 m |
| 三楼 | 主卧 | 6.4 m | 3.96 m | 6.4 m x 3.96 m |
| 三楼 | 浴室 | 3.96 m | 2.74 m | 3.96 m x 2.74 m |
| 一楼 | 客厅 | 3.96 m | 3.96 m | 3.96 m x 3.96 m |
| 一楼 | 餐厅 | 3.35 m | 3 m | 3.35 m x 3 m |
| 一楼 | 厨房 | 3.96 m | 3.96 m | 3.96 m x 3.96 m |
| 一楼 | 衣帽间 | 2.44 m | 2.43 m | 2.44 m x 2.43 m |
https://www.realtor.ca/real-estate/28401376/2-agar-lane-vaughan-west-woodbridge-west-woodbridge












































