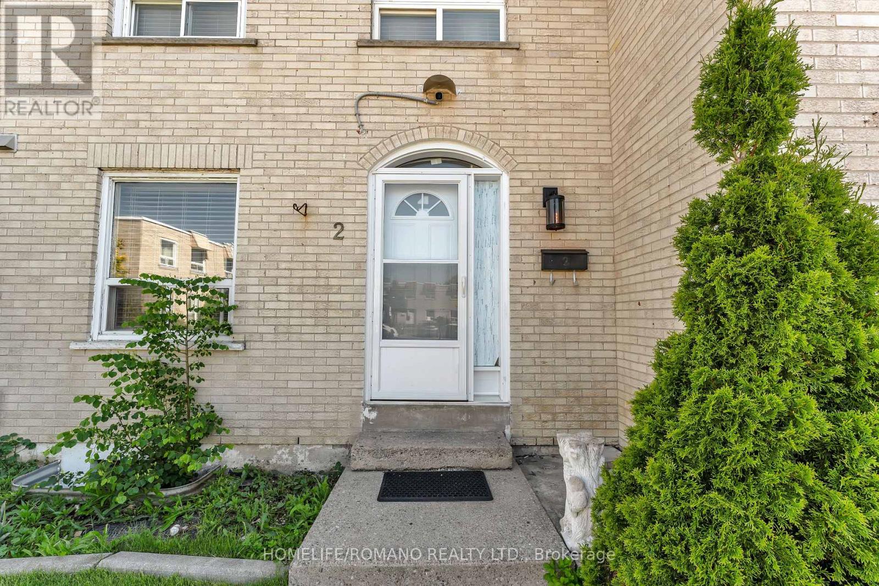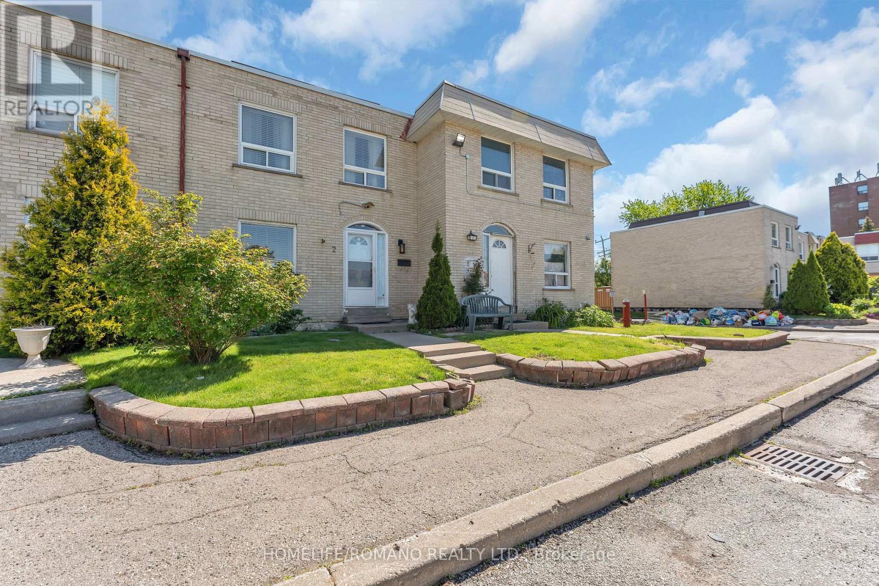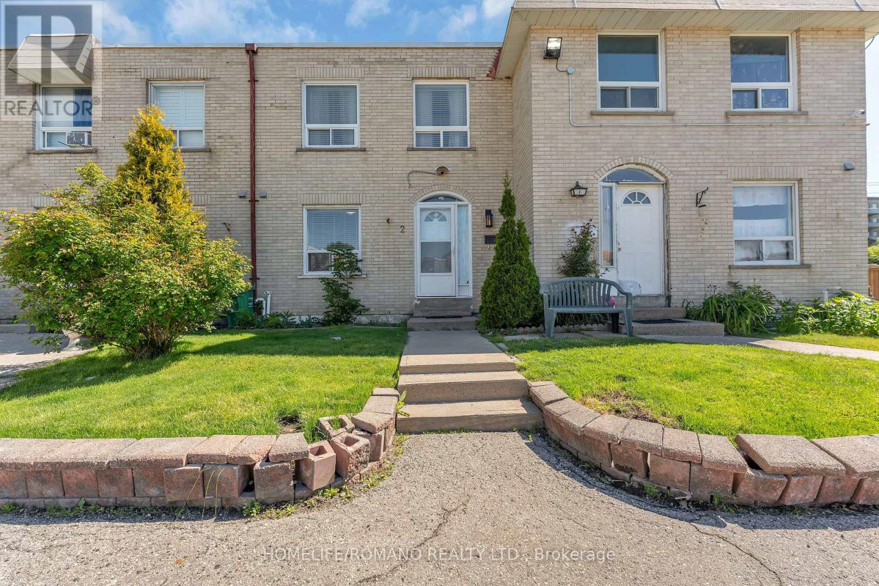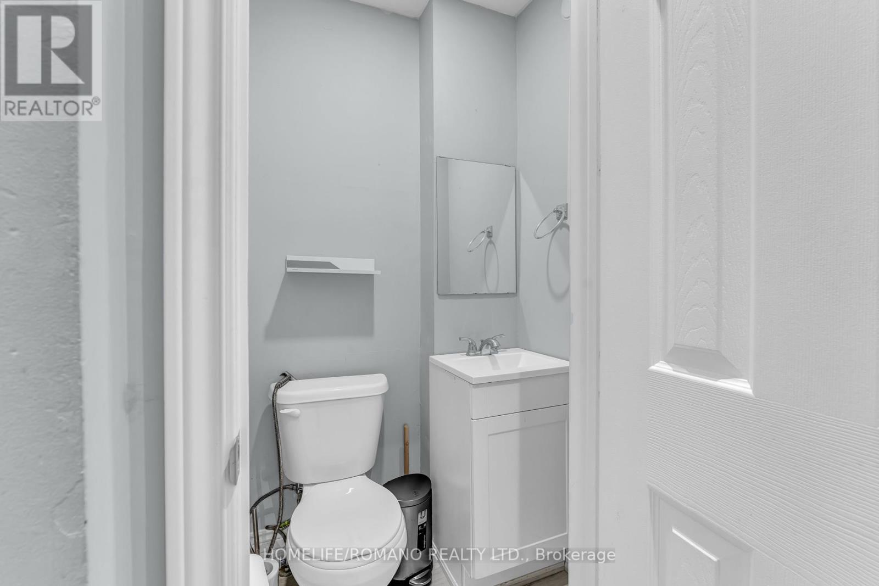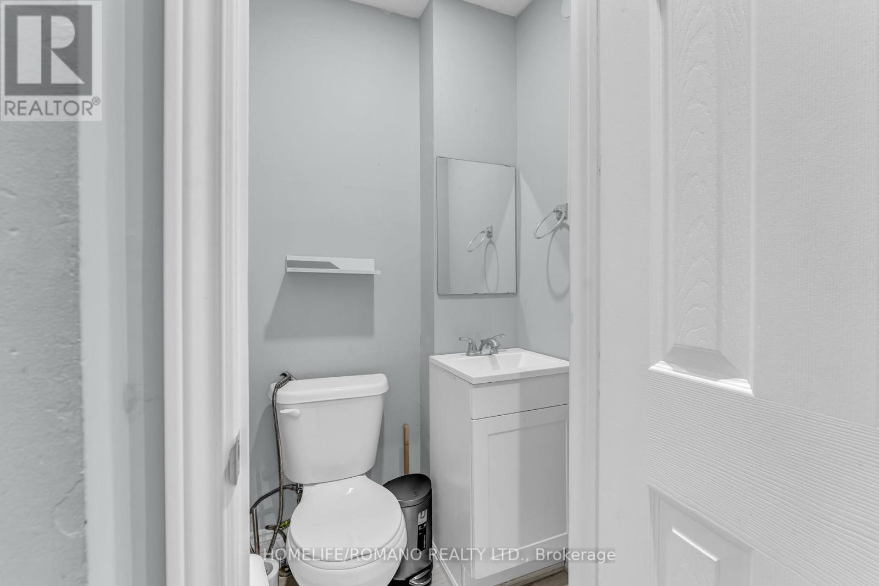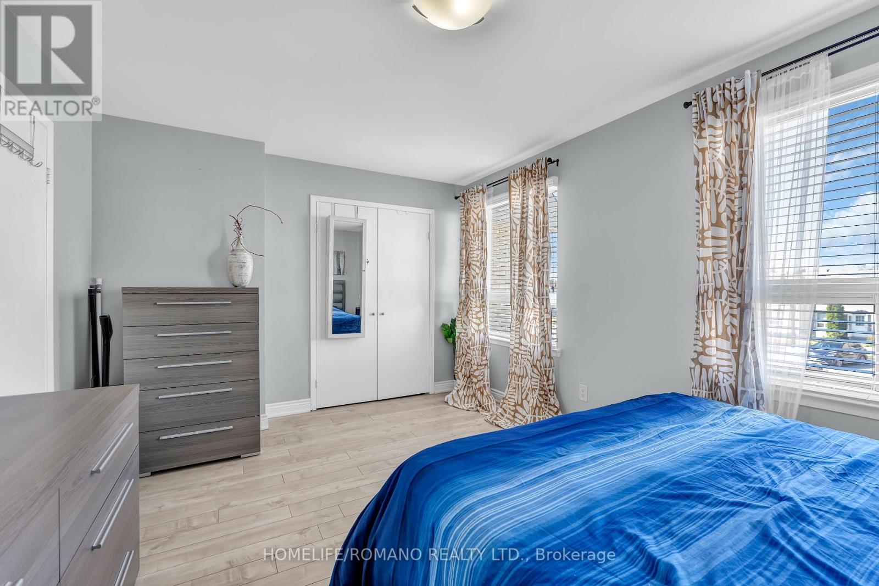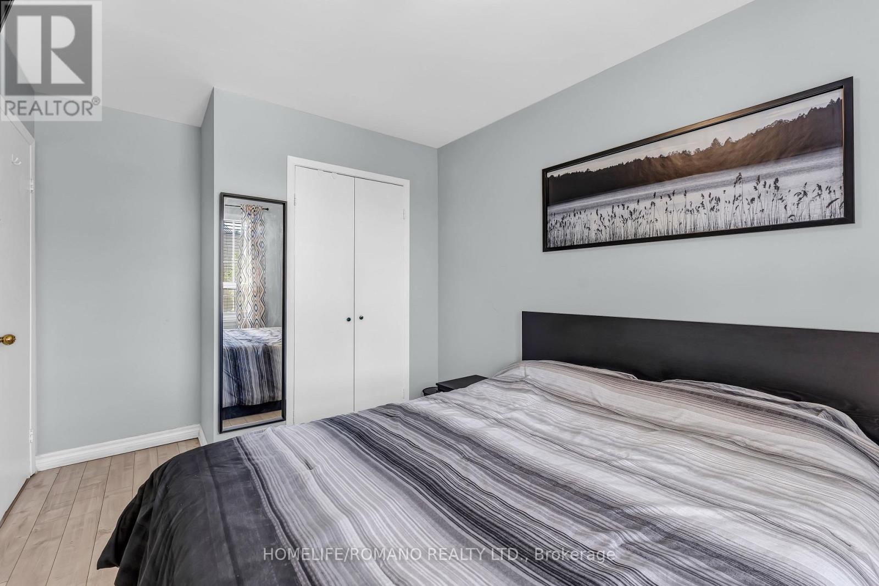4 卧室
3 浴室
1000 - 1199 sqft
中央空调
风热取暖
$759,900管理费,Common Area Maintenance, Water
$470.21 每月
This stunning, fully renovated gem is move-in ready and packed with upgrades! Featuring a brand-new kitchen (2021) and new powder room (2021), along with new front and back doors (2022), beautifully done backyard landscaping (2022), and new wood flooring (2021) throughout the home. Enjoy the convenience of modern stainless steel appliances, including a new fridge and stove (2021). The finished basement offers a versatile studio apartment, perfect as an in-law suite. Located in a highly desirable neighborhood with a walk score of 70, this home is within walking distance to all amenities: Westwood Mall (5-min walk).Home to major banks (RBC, TD, Scotiabank, CIBC), FreshCo grocery store, Tim Hortons, and a wide range of shops. Malton Community Centre (5-min walk): Offering a library, fitness facilities, and community programs. Bus Terminal access just steps away. Malton GO Station is just a 5-minute drive or 10-minute bus ride, offering a direct connection to downtown Toronto ideal for commuters! Surrounded by top-rated Peel Region Catholic and Public Elementary & High Schools. Nearby green spaces include Albert McBride Park, Paul Coffey Park, and the Derry Greenway Trail. This property combines comfort, style, and unbeatable convenience perfect for families, investors, or multi-generational living! (id:43681)
房源概要
|
MLS® Number
|
W12180971 |
|
房源类型
|
民宅 |
|
社区名字
|
Malton |
|
附近的便利设施
|
公园 |
|
社区特征
|
Pet Restrictions |
|
特征
|
无地毯, 亲戚套间 |
|
总车位
|
1 |
详 情
|
浴室
|
3 |
|
地上卧房
|
3 |
|
地下卧室
|
1 |
|
总卧房
|
4 |
|
Age
|
51 To 99 Years |
|
地下室进展
|
已装修 |
|
地下室功能
|
Apartment In Basement |
|
地下室类型
|
N/a (finished) |
|
空调
|
中央空调 |
|
外墙
|
砖, 混凝土 |
|
Flooring Type
|
Laminate, Ceramic |
|
客人卫生间(不包含洗浴)
|
1 |
|
供暖方式
|
天然气 |
|
供暖类型
|
压力热风 |
|
储存空间
|
2 |
|
内部尺寸
|
1000 - 1199 Sqft |
|
类型
|
联排别墅 |
车 位
土地
房 间
| 楼 层 |
类 型 |
长 度 |
宽 度 |
面 积 |
|
二楼 |
卧室 |
4.78 m |
3.34 m |
4.78 m x 3.34 m |
|
二楼 |
第二卧房 |
3.7 m |
2.74 m |
3.7 m x 2.74 m |
|
二楼 |
第三卧房 |
2.88 m |
2.64 m |
2.88 m x 2.64 m |
|
地下室 |
大型活动室 |
4.1 m |
3.14 m |
4.1 m x 3.14 m |
|
地下室 |
洗衣房 |
|
|
Measurements not available |
|
一楼 |
客厅 |
5.58 m |
5.4 m |
5.58 m x 5.4 m |
|
一楼 |
餐厅 |
3.09 m |
2.11 m |
3.09 m x 2.11 m |
|
一楼 |
厨房 |
3.42 m |
3.12 m |
3.42 m x 3.12 m |
https://www.realtor.ca/real-estate/28383761/2-7440-goreway-drive-mississauga-malton-malton


