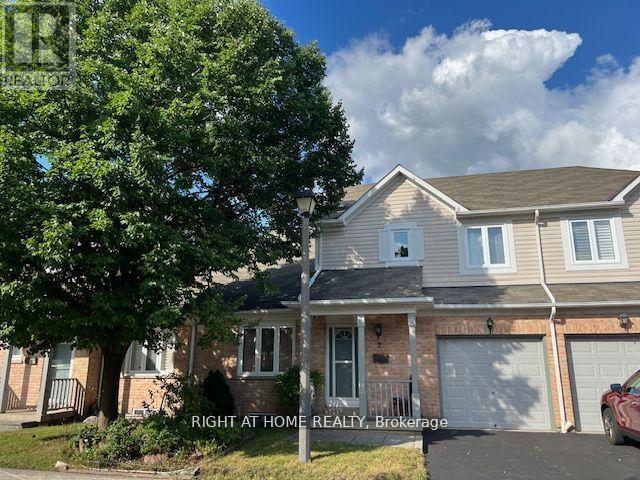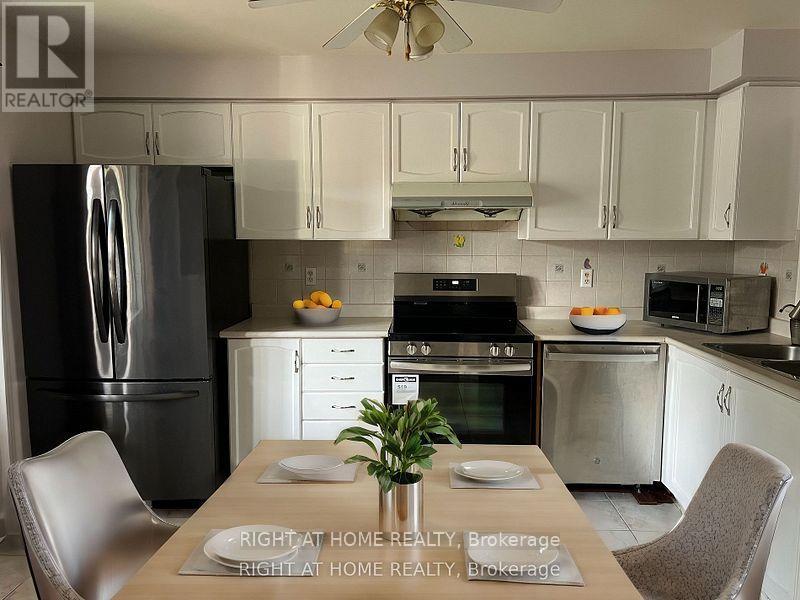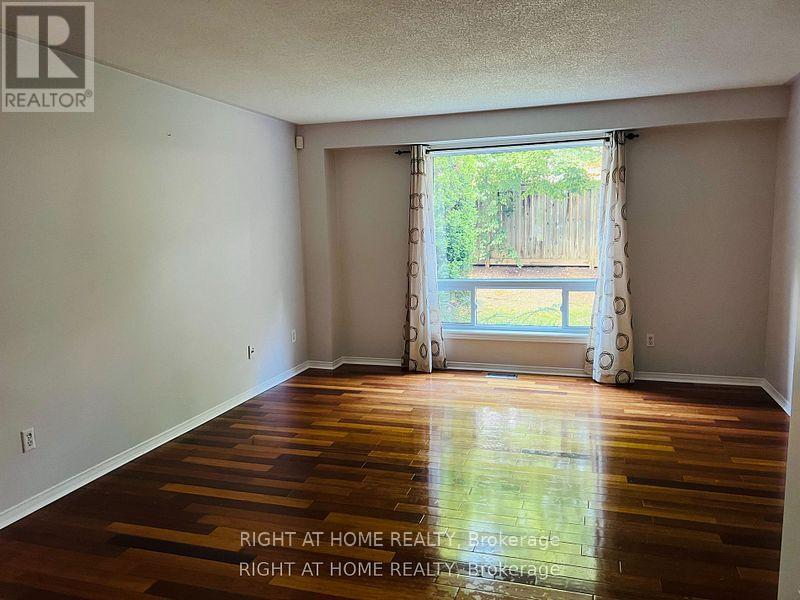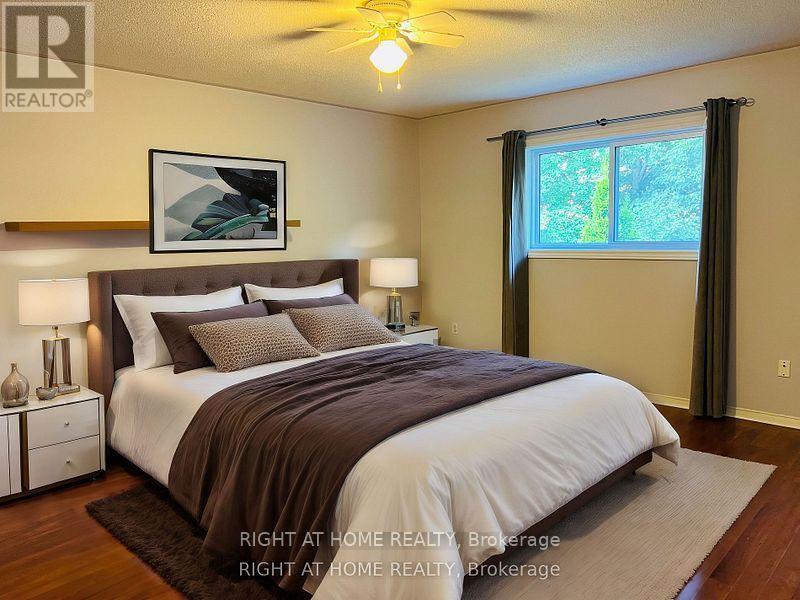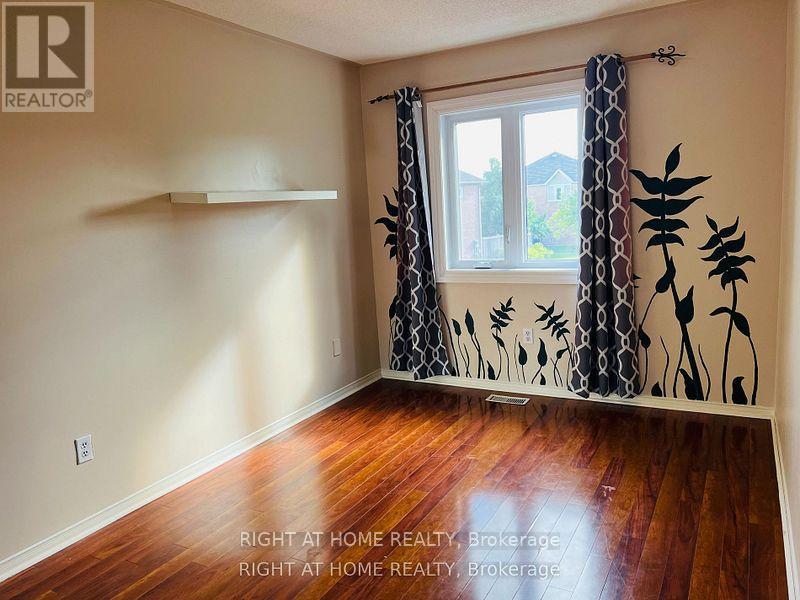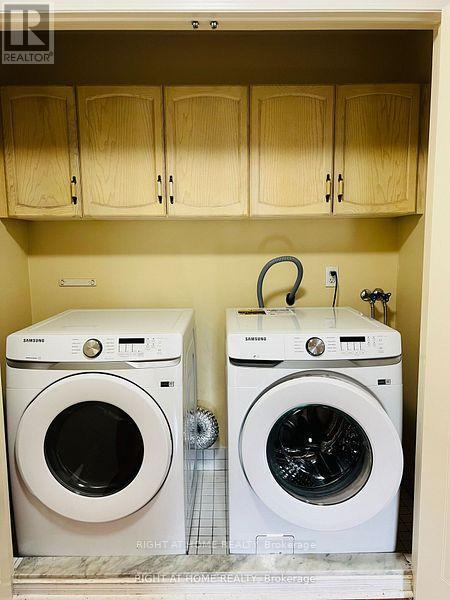4 卧室
4 浴室
1600 - 1799 sqft
壁炉
中央空调
风热取暖
$3,650 Monthly
Welcome to this stunning & unique 3 (+1) bedroom & 4 bath home nestled in a lovely, family friendly & well maintained complex in the heart Of Central Erin Mills community in one of the TOP-RATED secondary schools district in Mississauga such as JOHN FRASER & ALOYSIUS GONZAGA. This home has a fantastic main floor layout: with eat-in kitchen, breakfast bar, spacious open concept living & dining room and separate family room with cozy fireplace and with a walk out to a private backyard. The extra bedroom/office in the basement adds flexibility, and the recreation area is great for family activities. The property offers convenience, w/close proximity to Credit Valley Hospital, Parks, Hwys (401,403,407), Erin Mill Town Centre Mall,Library, walking distance to three bus stops, including direct routes to Streetsville Go, Clarkson Go, Heartland, and express buses to Square One and Kipling Go. The area features beautiful parks, top schools, and a family-friendly atmosphere, making it exceptionally safe for children. Your Perfect Family Home awaits! (id:43681)
房源概要
|
MLS® Number
|
W12173401 |
|
房源类型
|
民宅 |
|
社区名字
|
Central Erin Mills |
|
社区特征
|
Pet Restrictions |
|
总车位
|
2 |
详 情
|
浴室
|
4 |
|
地上卧房
|
3 |
|
地下卧室
|
1 |
|
总卧房
|
4 |
|
地下室进展
|
已装修 |
|
地下室类型
|
N/a (finished) |
|
空调
|
中央空调 |
|
外墙
|
砖, 铝壁板 |
|
壁炉
|
有 |
|
Flooring Type
|
Hardwood, Ceramic, Laminate |
|
客人卫生间(不包含洗浴)
|
1 |
|
供暖方式
|
天然气 |
|
供暖类型
|
压力热风 |
|
储存空间
|
2 |
|
内部尺寸
|
1600 - 1799 Sqft |
|
类型
|
联排别墅 |
车 位
土地
房 间
| 楼 层 |
类 型 |
长 度 |
宽 度 |
面 积 |
|
二楼 |
主卧 |
4.9 m |
3.99 m |
4.9 m x 3.99 m |
|
二楼 |
第二卧房 |
4.05 m |
2.74 m |
4.05 m x 2.74 m |
|
二楼 |
第三卧房 |
3.81 m |
2.74 m |
3.81 m x 2.74 m |
|
二楼 |
洗衣房 |
2.07 m |
1.1 m |
2.07 m x 1.1 m |
|
地下室 |
娱乐,游戏房 |
9.55 m |
3.04 m |
9.55 m x 3.04 m |
|
地下室 |
Office |
2.89 m |
2.7 m |
2.89 m x 2.7 m |
|
一楼 |
客厅 |
4.17 m |
3.78 m |
4.17 m x 3.78 m |
|
一楼 |
餐厅 |
3.35 m |
2.22 m |
3.35 m x 2.22 m |
|
一楼 |
家庭房 |
4.73 m |
3.66 m |
4.73 m x 3.66 m |
|
一楼 |
厨房 |
3.81 m |
3.27 m |
3.81 m x 3.27 m |
https://www.realtor.ca/real-estate/28366900/2-5958-greensboro-drive-mississauga-central-erin-mills-central-erin-mills


