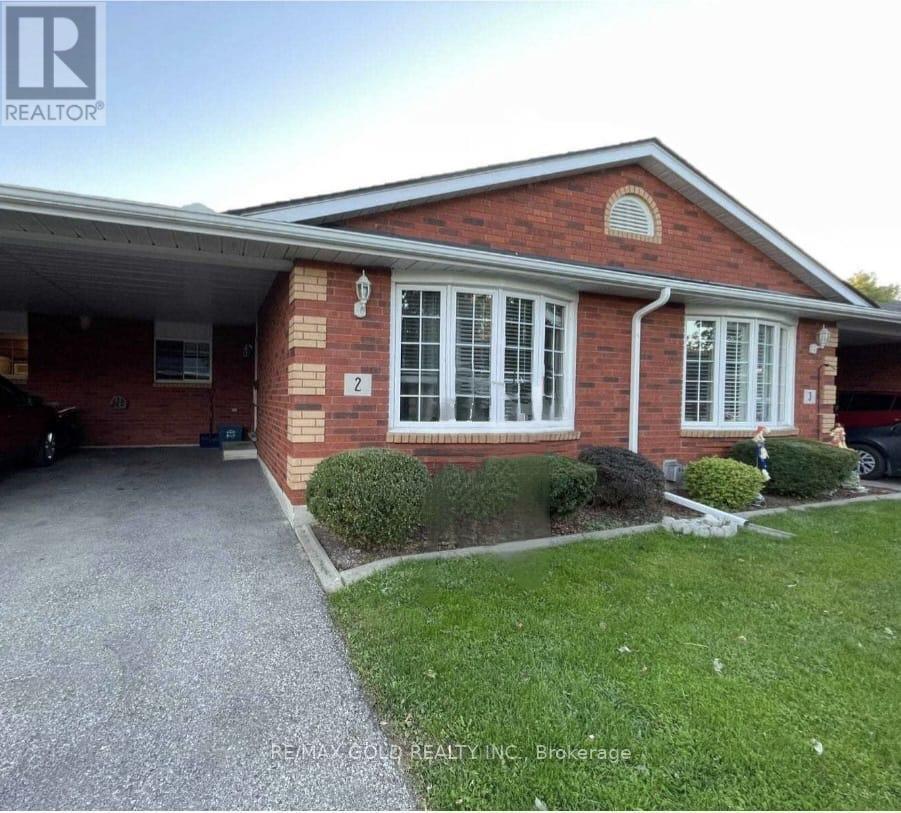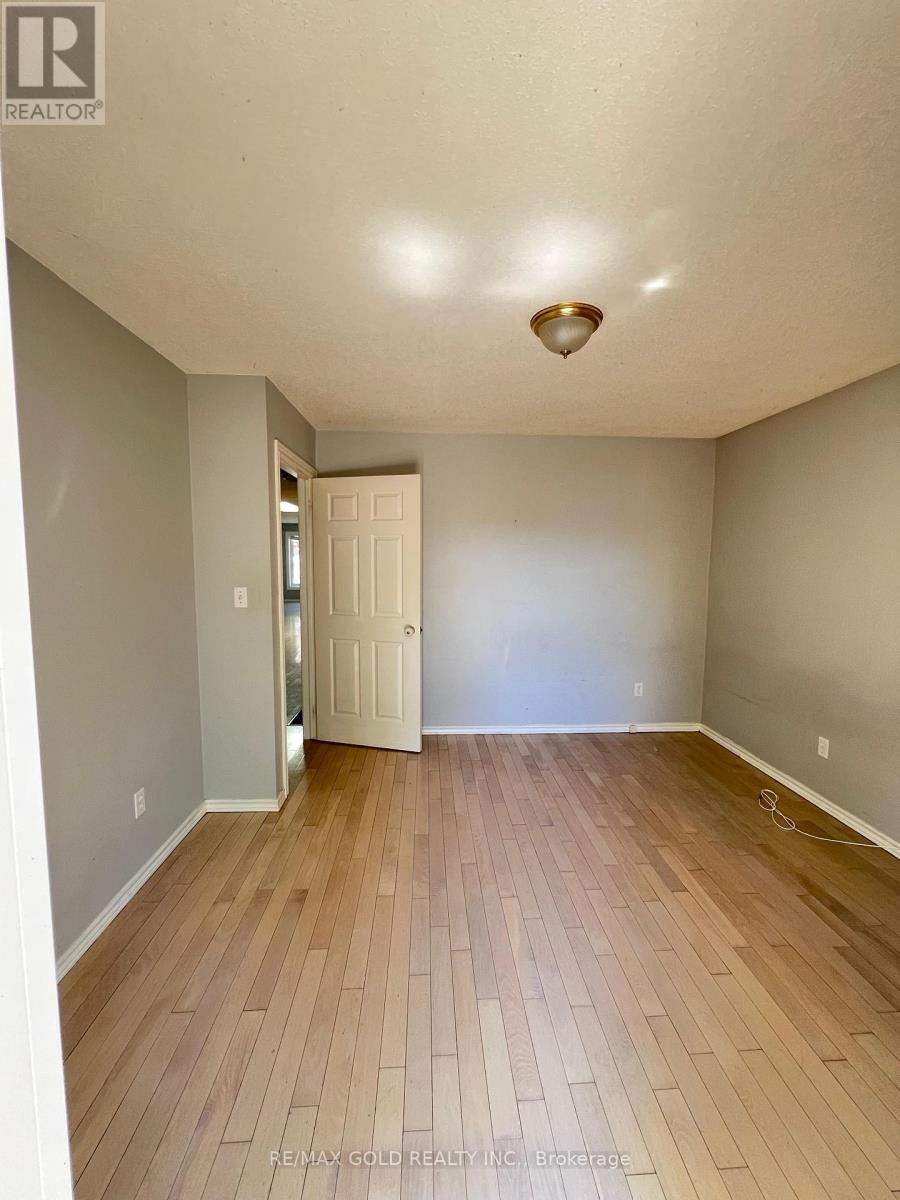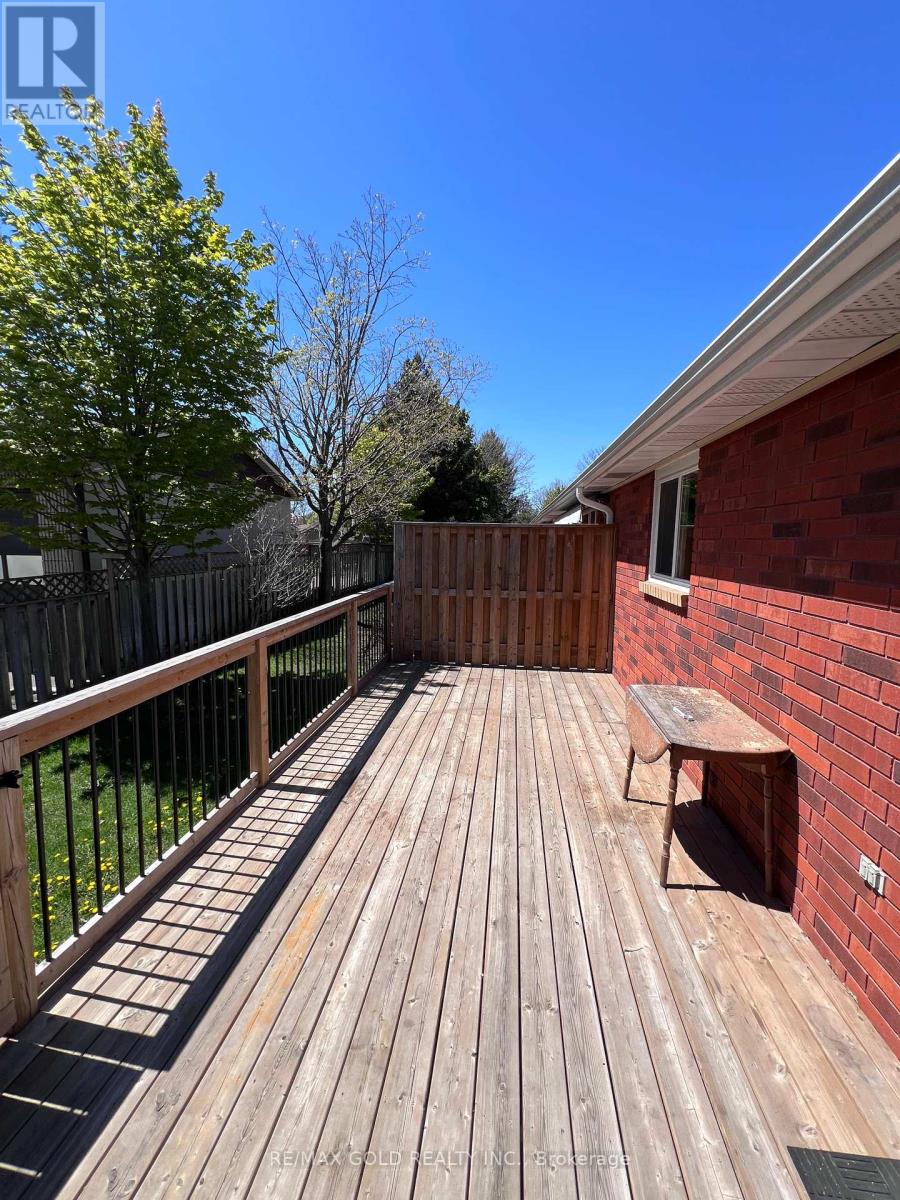2 - 570 West Street Brantford, Ontario N3R 7Y7

$599,000管理费,Common Area Maintenance, Insurance, Parking
$395 每月
管理费,Common Area Maintenance, Insurance, Parking
$395 每月Welcome to this beautiful and spacious 2-bedroom, 2-bathroom condominium townhouse located in Brantford's desirable North End. This charming single-storey home with a finished basement offers the perfect blend of comfort, functionality, and style ideal for first-time buyers, downsizers, or anyone seeking low-maintenance living with extra space to enjoy. The Main level features a bright and airy open concept living and dining room, perfect for entertaining or relaxing with family. The Gallery-style kitchen provides ample cupboard space and efficient layout for easy meal prep. The primary bedroom includes a Generous walk-in closet, while the second bedroom boasts direct access through patio doors to a large private deck, complete with a convenient gas BBQ hook up perfect for outdoor gatherings. The fully finished basement adds even more value with a spacious recreation room, a private den ideal for a home office or guest space and additional storage options. With two dedicated parking spaces and a location that offers quick access to Highway 403, as well as proximity to shopping, restaurants, parks, and other amenities, this home truly has it all. Don't miss this rare opportunity to own a well-maintained and thoughtfully designed townhouse in one of Brantford's most sought-after communities. (id:43681)
房源概要
| MLS® Number | X12195314 |
| 房源类型 | 民宅 |
| 社区特征 | Pet Restrictions |
| 总车位 | 2 |
详 情
| 浴室 | 2 |
| 地上卧房 | 2 |
| 总卧房 | 2 |
| 家电类 | 洗碗机, 烘干机, 炉子, 洗衣机, 冰箱 |
| 地下室进展 | 已装修 |
| 地下室类型 | N/a (finished) |
| 空调 | 中央空调 |
| 外墙 | 砖 |
| 壁炉 | 有 |
| 供暖方式 | 天然气 |
| 供暖类型 | 压力热风 |
| 储存空间 | 2 |
| 内部尺寸 | 1000 - 1199 Sqft |
| 类型 | 联排别墅 |
车 位
| Carport | |
| 没有车库 |
土地
| 英亩数 | 无 |
房 间
| 楼 层 | 类 型 | 长 度 | 宽 度 | 面 积 |
|---|---|---|---|---|
| 地下室 | 其它 | 1.22 m | 2.13 m | 1.22 m x 2.13 m |
| 地下室 | 设备间 | 7.01 m | 3.35 m | 7.01 m x 3.35 m |
| 地下室 | 娱乐,游戏房 | 8.53 m | 3.96 m | 8.53 m x 3.96 m |
| 地下室 | 浴室 | 1.52 m | 3.17 m | 1.52 m x 3.17 m |
| 地下室 | 衣帽间 | 3.96 m | 5.18 m | 3.96 m x 5.18 m |
| 一楼 | 客厅 | 4.11 m | 4.17 m | 4.11 m x 4.17 m |
| 一楼 | 餐厅 | 4.14 m | 5.69 m | 4.14 m x 5.69 m |
| 一楼 | 厨房 | 3.35 m | 2.59 m | 3.35 m x 2.59 m |
| 一楼 | 浴室 | 3.35 m | 2.44 m | 3.35 m x 2.44 m |
| 一楼 | 卧室 | 3.73 m | 3.96 m | 3.73 m x 3.96 m |
| 一楼 | 第二卧房 | 3.96 m | 3.56 m | 3.96 m x 3.56 m |
| 一楼 | 其它 | 1.22 m | 2.29 m | 1.22 m x 2.29 m |
https://www.realtor.ca/real-estate/28414891/2-570-west-street-brantford




























