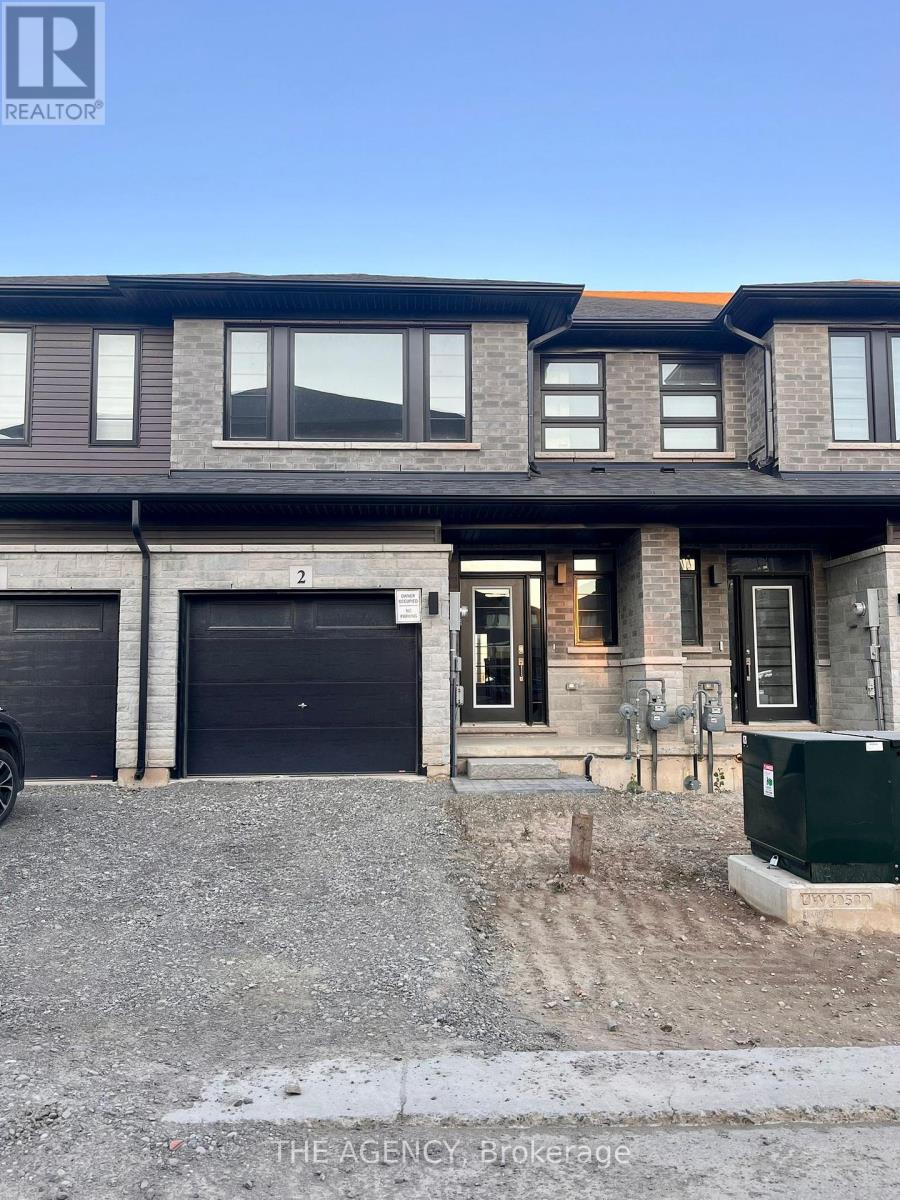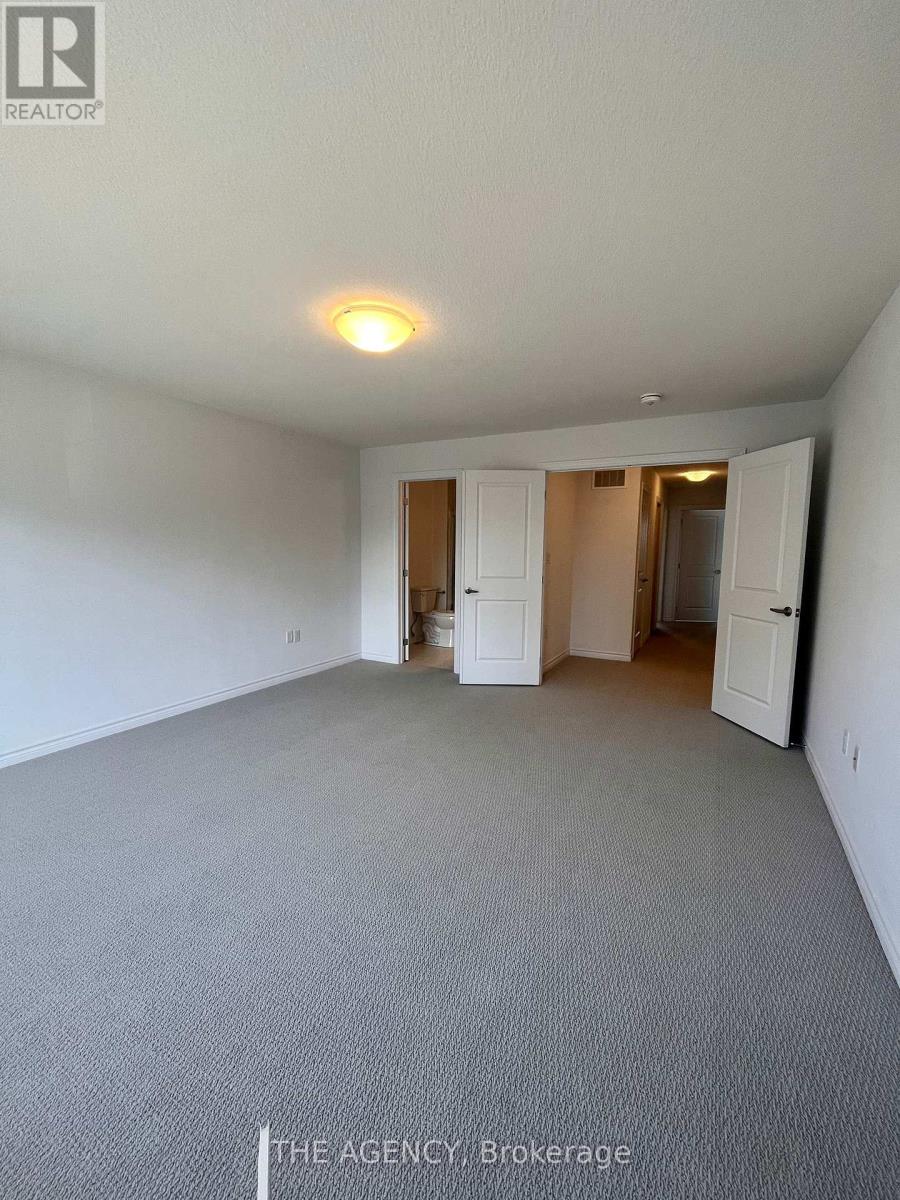3 卧室
3 浴室
中央空调
风热取暖
$2,575 Monthly
The main entryway leads you into spacious, open concept living. A large great room with sliding door walk out, dining room, kitchen, powder room and access to the 1 car garage. Enjoy preparing meals in your upgraded, eat-in kitchen; with stainless steel appliances, stylish cabinetry, quartz countertops and breakfast bar. Upgraded vinyl flooring throughout the main floor, 9ft ceilings, pot lights and plenty of natural light. The hardwood staircase leads you to the second floor; featuring the spacious, master bedroom, equipped with a walk-in closet and ensuite. Ensuite includes a glass enclosed, tile shower. Second and Third Bedrooms are generously sized. Second bedroom offers a walk in closet. Find convenience with an oversized laundry room and an additional 4-piece bathroom. Flooring includes carpeting throughout the bedrooms and hallway, ceramic tile in the bathrooms and laundry room. **** EXTRAS **** AAA Tenants only. Required: Rental Application, Full Credit Report from Equifax, Letter of Employment, Current Paystubs and References with all applications, no exceptions. (id:43681)
房源概要
|
MLS® Number
|
X8019958 |
|
房源类型
|
民宅 |
|
总车位
|
2 |
详 情
|
浴室
|
3 |
|
地上卧房
|
3 |
|
总卧房
|
3 |
|
地下室进展
|
已完成 |
|
地下室类型
|
Full (unfinished) |
|
施工种类
|
附加的 |
|
空调
|
中央空调 |
|
外墙
|
石 |
|
供暖方式
|
天然气 |
|
供暖类型
|
压力热风 |
|
储存空间
|
2 |
|
类型
|
联排别墅 |
车 位
土地
房 间
| 楼 层 |
类 型 |
长 度 |
宽 度 |
面 积 |
|
二楼 |
主卧 |
4.83 m |
3.66 m |
4.83 m x 3.66 m |
|
二楼 |
第二卧房 |
4.06 m |
2.9 m |
4.06 m x 2.9 m |
|
二楼 |
第三卧房 |
3.68 m |
2.9 m |
3.68 m x 2.9 m |
|
二楼 |
洗衣房 |
3 m |
3.28 m |
3 m x 3.28 m |
|
一楼 |
客厅 |
4.52 m |
5.28 m |
4.52 m x 5.28 m |
|
一楼 |
厨房 |
4.09 m |
2.26 m |
4.09 m x 2.26 m |
|
一楼 |
Eating Area |
3.05 m |
3.02 m |
3.05 m x 3.02 m |
https://www.realtor.ca/real-estate/26444262/2-461-blackburn-dr-brantford





















