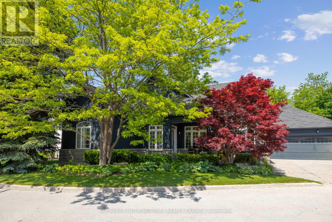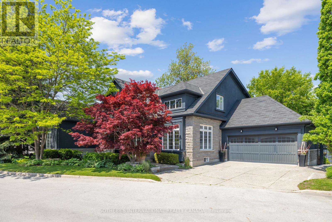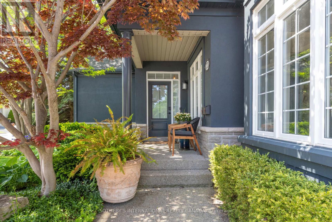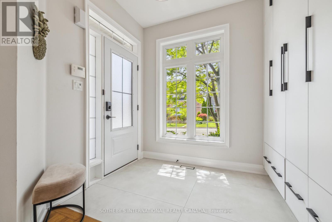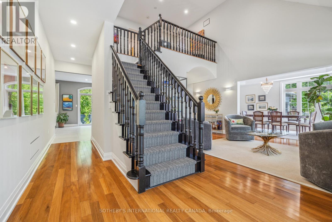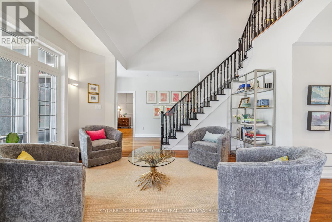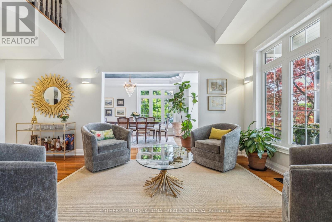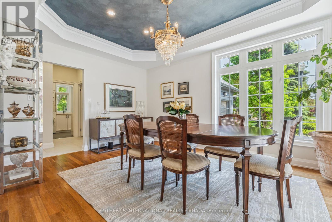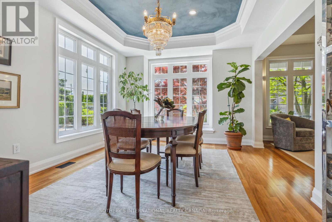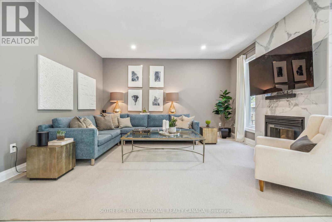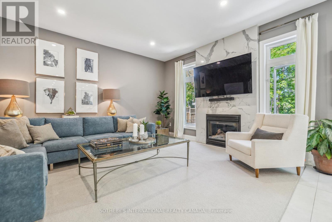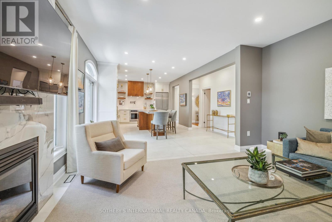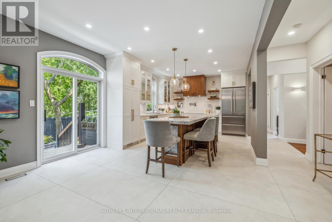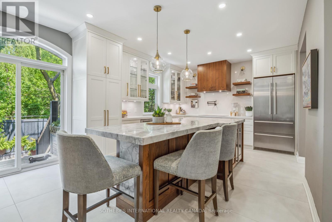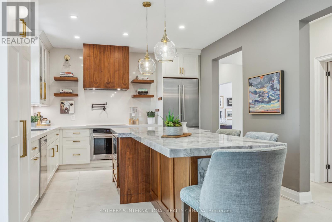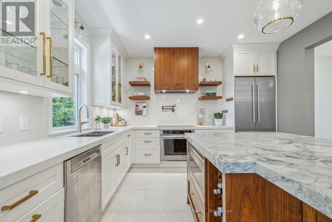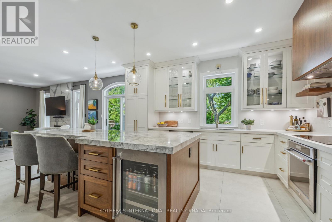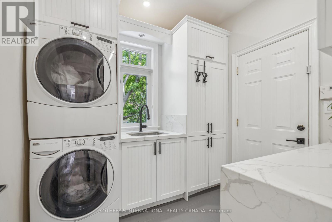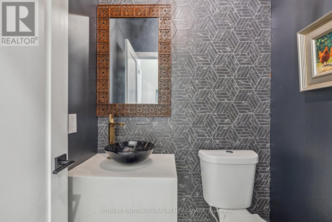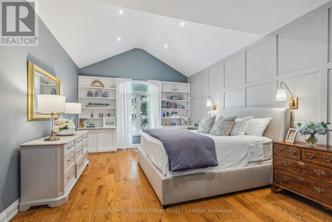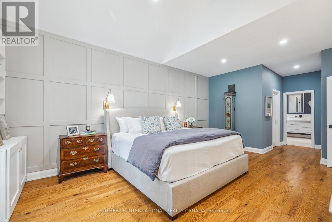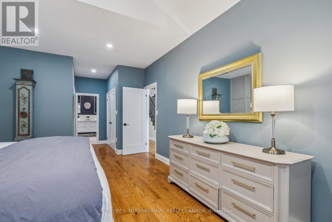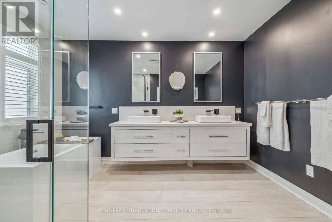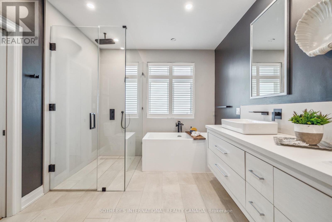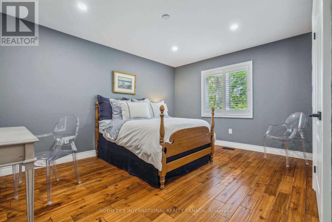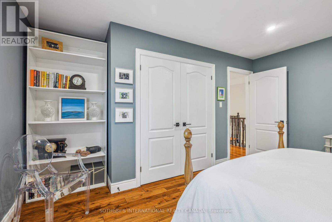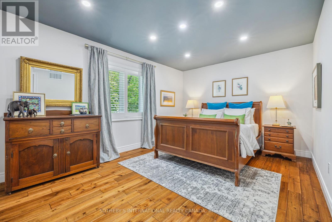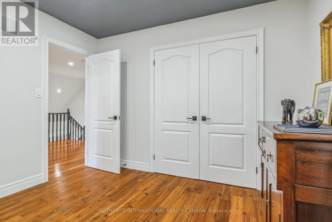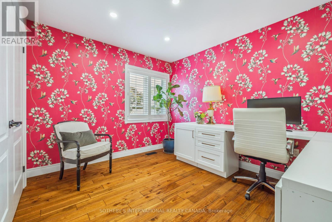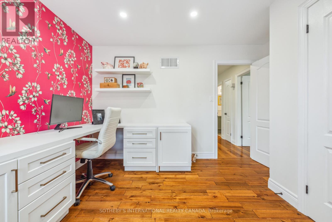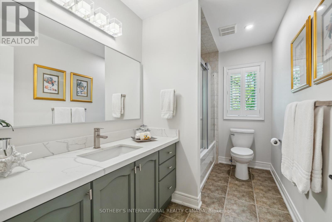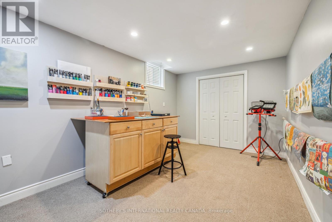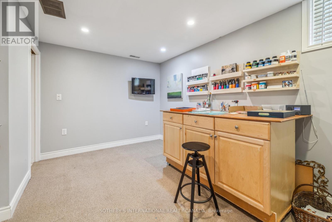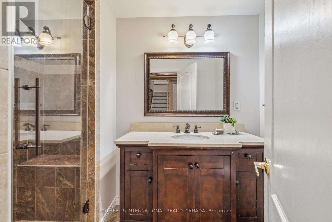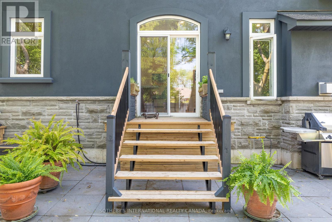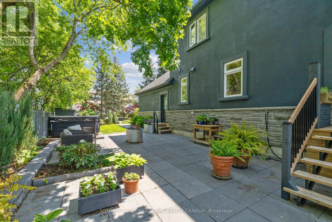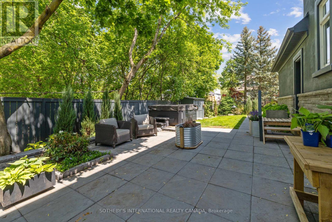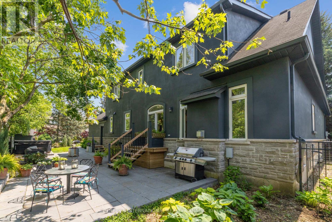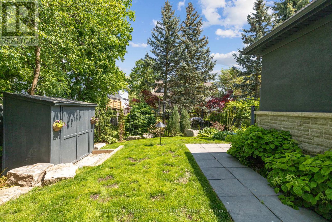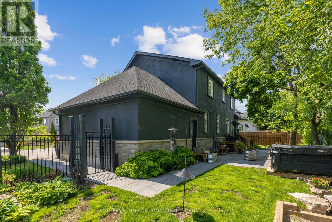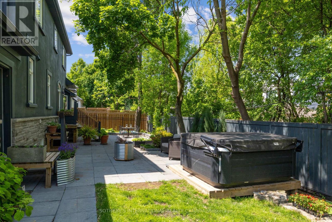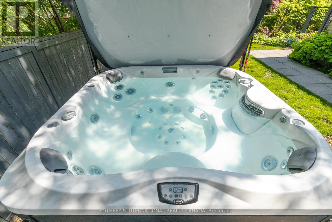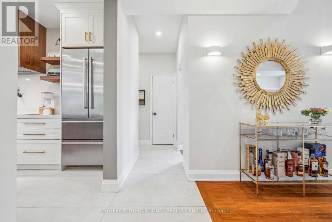2 - 221 Carlini Court Oakville (Co Central), Ontario L6K 3Y8

$2,250,000
Welcome to 2-221 Carlini Court. Nestled on a quiet, secluded cul-de-sac of just nine homes, this stunning 4+1 bedroom, 3.5 bathroom life-style focused residence offers over 3,000 sq.ft. of beautifully finished living space in one of Oakvilles most desirable neighbourhoods.Designed for comfort and lifestyle, the home features a main-floor primary bedroom, cathedral ceilings, and a spacious, light-filled layout ideal for both everyday living and entertaining. The inviting family room with a gas fireplace is perfect for cozy evenings, while the fenced backyard with a private hot tub creates your own outdoor oasis.Pride of ownership is evident throughout, with thoughtful upgrades and timeless finishes. Enjoy low monthly fees in this private enclave that blends convenience and lifestyle. Location is everything walk to Lake Ontario, tranquil nature trails, Oakville Marina, and the historic charm of downtown Oakville with its boutique shops and fine dining. Just minutes away from the renowned Glen Abbey Golf Club, this home truly offers the best of Oakville living. This is more than just a home-it's a lifestyle. This rare offering delivers it all. (id:43681)
Open House
现在这个房屋大家可以去Open House参观了!
2:00 pm
结束于:4:00 pm
2:00 pm
结束于:4:00 pm
房源概要
| MLS® Number | W12193418 |
| 房源类型 | 民宅 |
| 社区名字 | 1002 - CO Central |
| 总车位 | 4 |
详 情
| 浴室 | 4 |
| 地上卧房 | 4 |
| 地下卧室 | 1 |
| 总卧房 | 5 |
| 家电类 | Hot Tub, Garage Door Opener Remote(s) |
| 地下室进展 | 部分完成 |
| 地下室类型 | N/a (partially Finished) |
| 施工种类 | 独立屋 |
| 空调 | 中央空调 |
| 外墙 | 石, 灰泥 |
| 壁炉 | 有 |
| Flooring Type | Hardwood, Carpeted, 混凝土 |
| 地基类型 | Unknown |
| 客人卫生间(不包含洗浴) | 1 |
| 供暖方式 | 天然气 |
| 供暖类型 | 压力热风 |
| 储存空间 | 2 |
| 内部尺寸 | 2500 - 3000 Sqft |
| 类型 | 独立屋 |
| 设备间 | 市政供水 |
车 位
| 附加车库 | |
| Garage |
土地
| 英亩数 | 无 |
| Landscape Features | Landscaped, Lawn Sprinkler |
| 污水道 | Sanitary Sewer |
房 间
| 楼 层 | 类 型 | 长 度 | 宽 度 | 面 积 |
|---|---|---|---|---|
| 二楼 | 第二卧房 | 4.49 m | 4.11 m | 4.49 m x 4.11 m |
| 二楼 | 第三卧房 | 4.87 m | 3.33 m | 4.87 m x 3.33 m |
| 二楼 | Bedroom 4 | 3.71 m | 3.58 m | 3.71 m x 3.58 m |
| Lower Level | 卧室 | 4.81 m | 2.89 m | 4.81 m x 2.89 m |
| Lower Level | 娱乐,游戏房 | 10.67 m | 6.42 m | 10.67 m x 6.42 m |
| 一楼 | 客厅 | 5.79 m | 3.58 m | 5.79 m x 3.58 m |
| 一楼 | 餐厅 | 5.46 m | 3.53 m | 5.46 m x 3.53 m |
| 一楼 | 厨房 | 3.89 m | 6.78 m | 3.89 m x 6.78 m |
| 一楼 | 家庭房 | 3.91 m | 4.55 m | 3.91 m x 4.55 m |
| 一楼 | 主卧 | 5.89 m | 3.98 m | 5.89 m x 3.98 m |
https://www.realtor.ca/real-estate/28410516/2-221-carlini-court-oakville-co-central-1002-co-central

