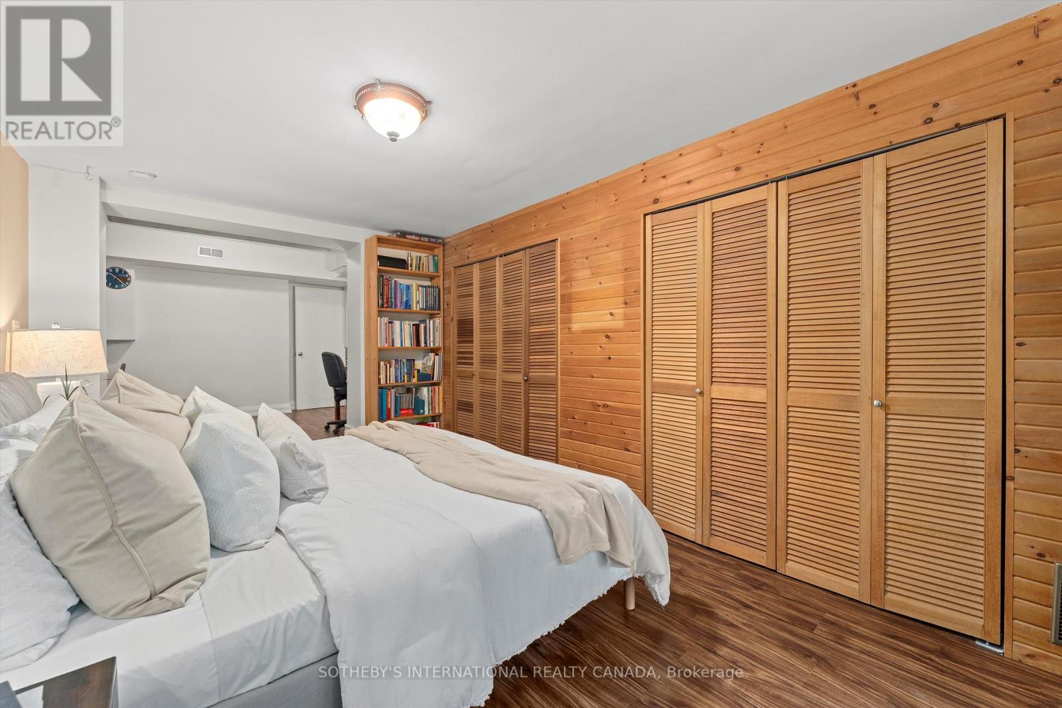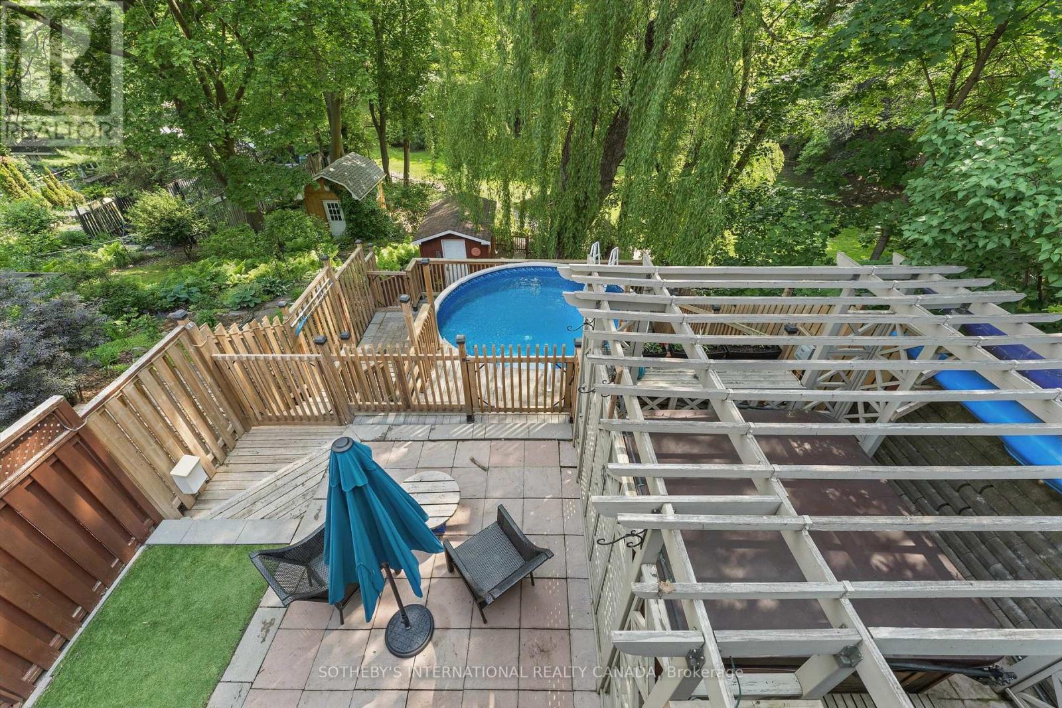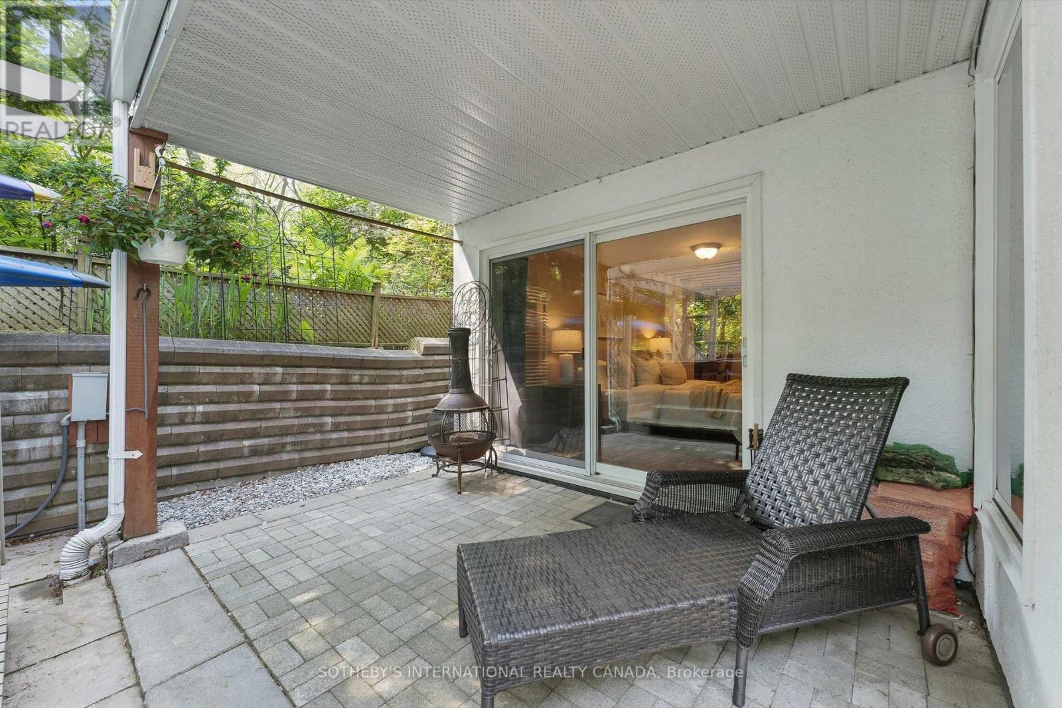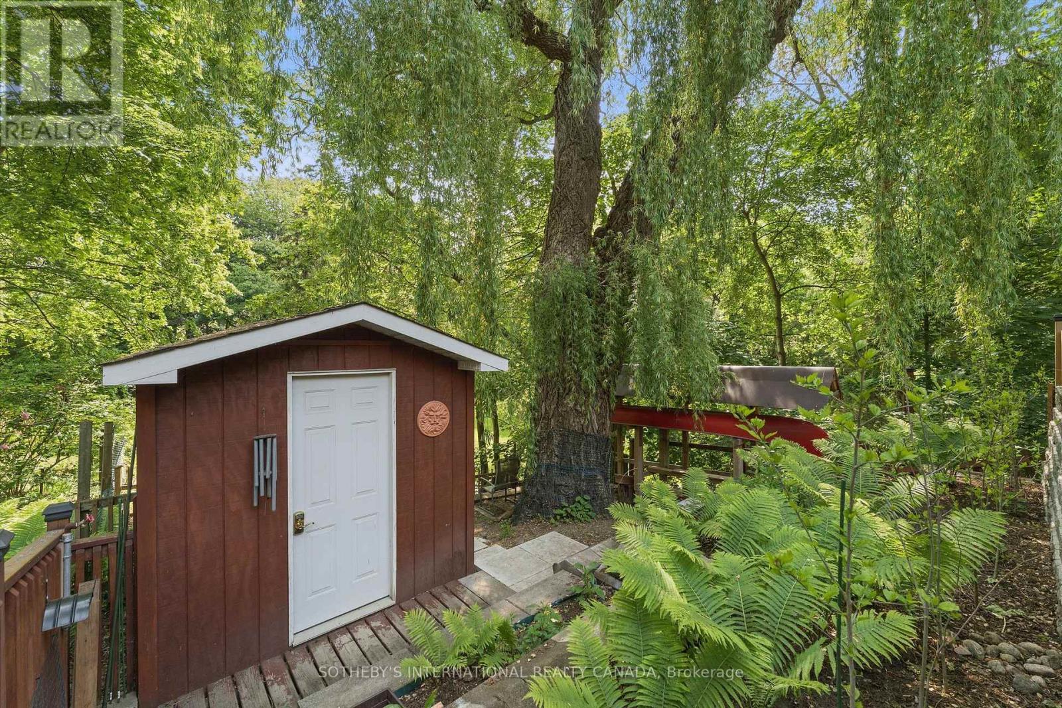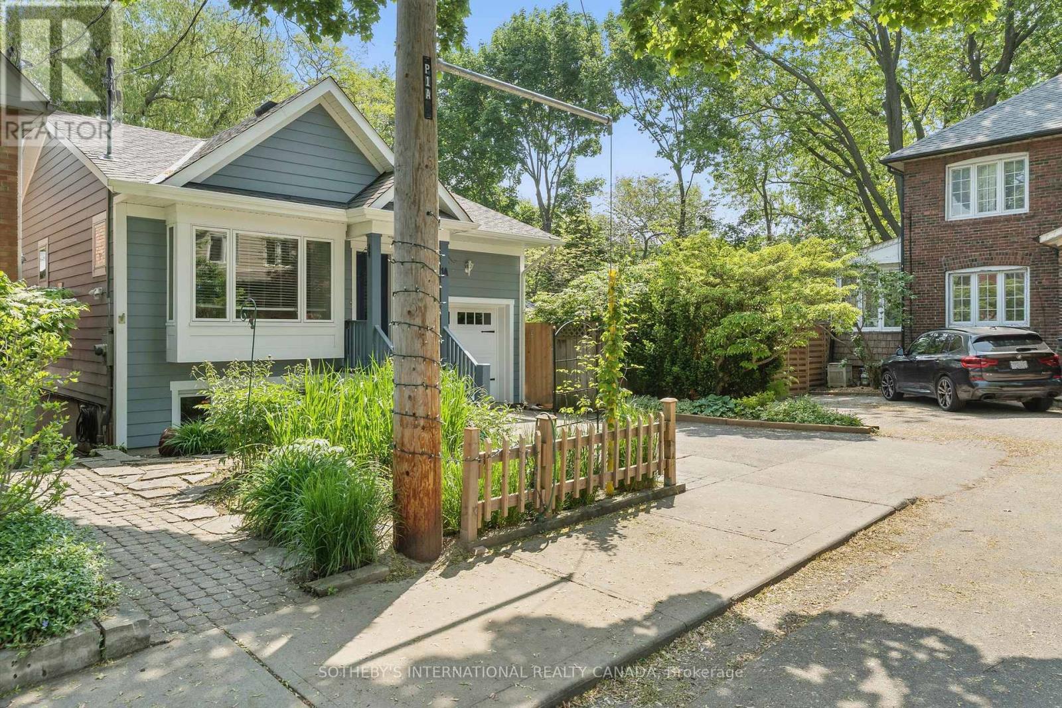4 卧室
1 浴室
1500 - 2000 sqft
壁炉
Above Ground Pool
中央空调
风热取暖
$1,289,000
Tucked at the end of a quiet cul-de-sac in the Upper Beaches, this one-of-a-kind home offers a rare blend of privacy, style, and comfort. Set on a deep 162-foot lot, this modern urban retreat was gutted to the studs in 2016 and thoughtfully redesigned for relaxed, elegant living. Upon entering, you're greeted with heated ceramic tile floors, a sun-filled, open-concept living and dining area with soaring 12-foot vaulted ceilings, rich oak floors, and a cozy gas fireplace - perfect for relaxing or entertaining. The custom kitchen is both stylish and functional, with thick quartz countertops, stainless steel appliances, abundant storage, and a charming bay window that fills the space with light. Step outside onto the expansive deck, complete with gas and water lines, perfect for outdoor parties and summer BBQs. On the main floor are two generous bedrooms, both with walk-outs to the back patio and tranquil grounds, offering a peaceful connection to nature. The primary bedroom and bathroom offer the added luxury of heated porcelain tile floors. A versatile den on this level can easily be converted back to a third bedroom with the simple addition of a barn door. Experience a true sanctuary overlooking a majestic willow tree, and multi-tiered backyard featuring three distinct outdoor living zones, a year-round hot tub, an above-ground saltwater pool, and lush perennial gardens in a very private setting. A true haven for entertaining or simply unwinding in nature's embrace. Just minutes from the Danforth, Queen St. East, the Boardwalk, and vibrant Leslieville with its shops, restaurants, and wellness studios. Easy access to transit (streetcar, bus, subway) or a quick 20-minute drive downtown. Parking for three vehicles via a private driveway and an attached garage. All this in one of the most sought-after, family-friendly neighbourhoods w/ great schools. (Bowmore Jr + Sr., Monarch Park Secondary + Danforth Collegiate) See Floor Plans, List of Features/Updates + Survey (id:43681)
Open House
现在这个房屋大家可以去Open House参观了!
开始于:
2:00 pm
结束于:
4:00 pm
房源概要
|
MLS® Number
|
E12203108 |
|
房源类型
|
民宅 |
|
社区名字
|
Woodbine Corridor |
|
附近的便利设施
|
公共交通 |
|
社区特征
|
社区活动中心 |
|
设备类型
|
热水器 |
|
特征
|
Cul-de-sac, Rolling, 无地毯 |
|
总车位
|
3 |
|
泳池类型
|
Above Ground Pool |
|
租赁设备类型
|
热水器 |
|
结构
|
Deck, Patio(s), Porch |
|
View Type
|
View, Valley View |
详 情
|
浴室
|
1 |
|
地上卧房
|
3 |
|
地下卧室
|
1 |
|
总卧房
|
4 |
|
公寓设施
|
Separate 电ity Meters |
|
家电类
|
Hot Tub, 烤箱 - Built-in, Water Heater, 洗碗机, 烘干机, Freezer, 炉子, 洗衣机, 窗帘, 冰箱 |
|
Construction Status
|
Insulation Upgraded |
|
施工种类
|
独立屋 |
|
空调
|
中央空调 |
|
Fire Protection
|
Smoke Detectors |
|
壁炉
|
有 |
|
Fireplace Total
|
1 |
|
Flooring Type
|
Hardwood, Porcelain Tile, Vinyl |
|
地基类型
|
水泥 |
|
供暖方式
|
天然气 |
|
供暖类型
|
压力热风 |
|
储存空间
|
2 |
|
内部尺寸
|
1500 - 2000 Sqft |
|
类型
|
独立屋 |
|
设备间
|
市政供水 |
车 位
土地
|
英亩数
|
无 |
|
围栏类型
|
部分围栏, Fenced Yard |
|
土地便利设施
|
公共交通 |
|
污水道
|
Sanitary Sewer |
|
土地深度
|
162 Ft ,3 In |
|
土地宽度
|
29 Ft ,2 In |
|
不规则大小
|
29.2 X 162.3 Ft |
房 间
| 楼 层 |
类 型 |
长 度 |
宽 度 |
面 积 |
|
一楼 |
主卧 |
7.25 m |
3.44 m |
7.25 m x 3.44 m |
|
一楼 |
第二卧房 |
4.54 m |
2.94 m |
4.54 m x 2.94 m |
|
一楼 |
Office |
3.25 m |
3.82 m |
3.25 m x 3.82 m |
|
一楼 |
第三卧房 |
5.36 m |
4.32 m |
5.36 m x 4.32 m |
|
Upper Level |
客厅 |
5.5 m |
4.42 m |
5.5 m x 4.42 m |
|
Upper Level |
餐厅 |
3.21 m |
3.22 m |
3.21 m x 3.22 m |
|
Upper Level |
厨房 |
2.78 m |
4.13 m |
2.78 m x 4.13 m |
https://www.realtor.ca/real-estate/28431238/1a-bowmore-road-toronto-woodbine-corridor-woodbine-corridor


























